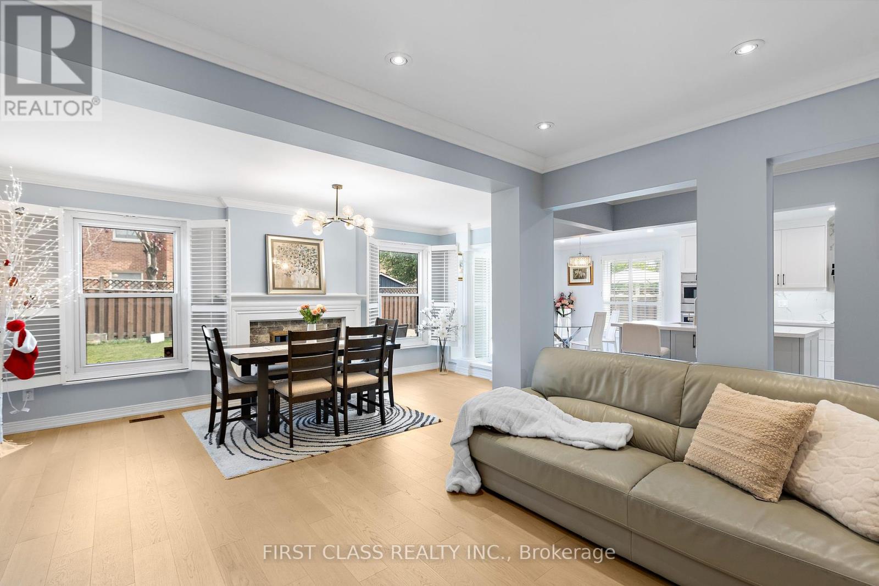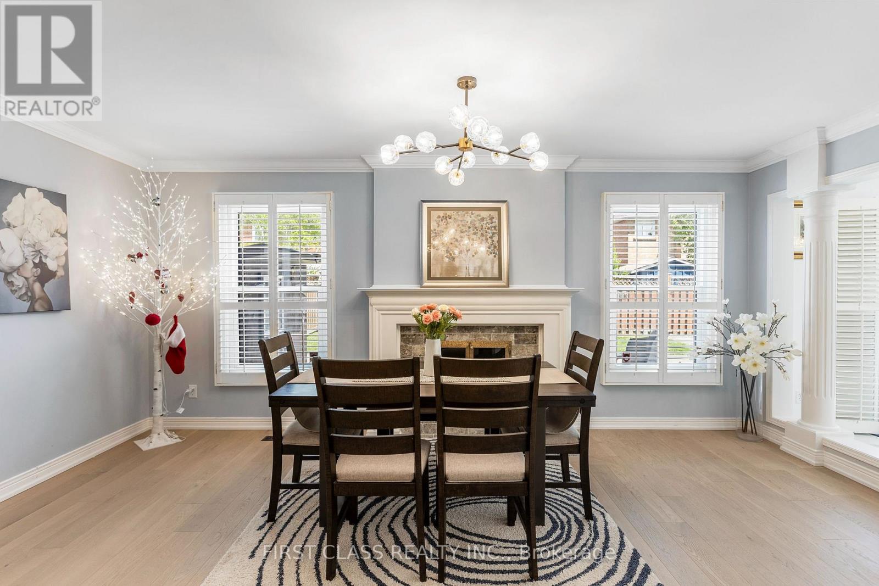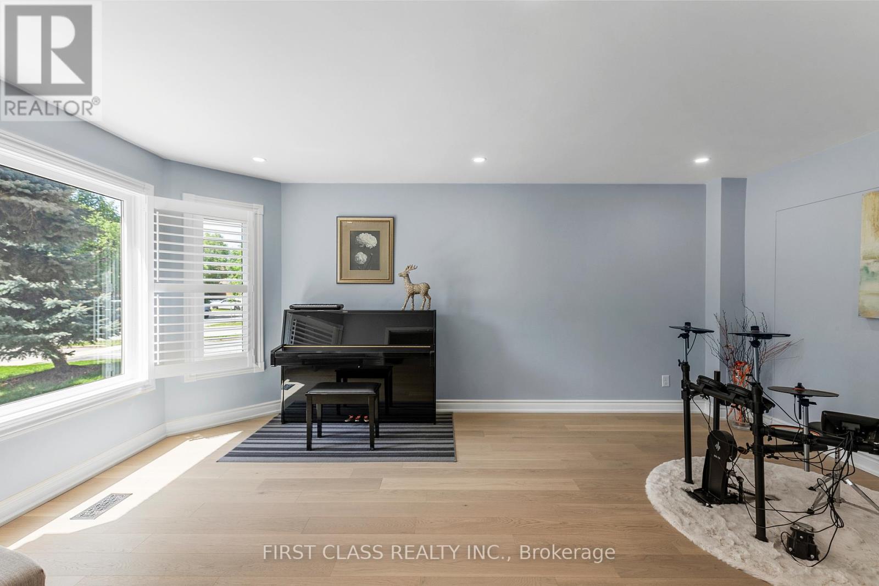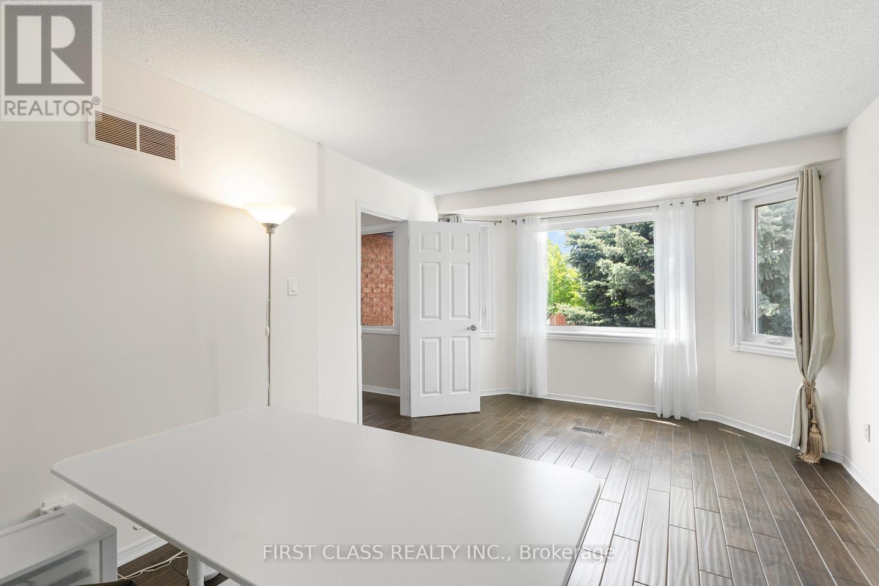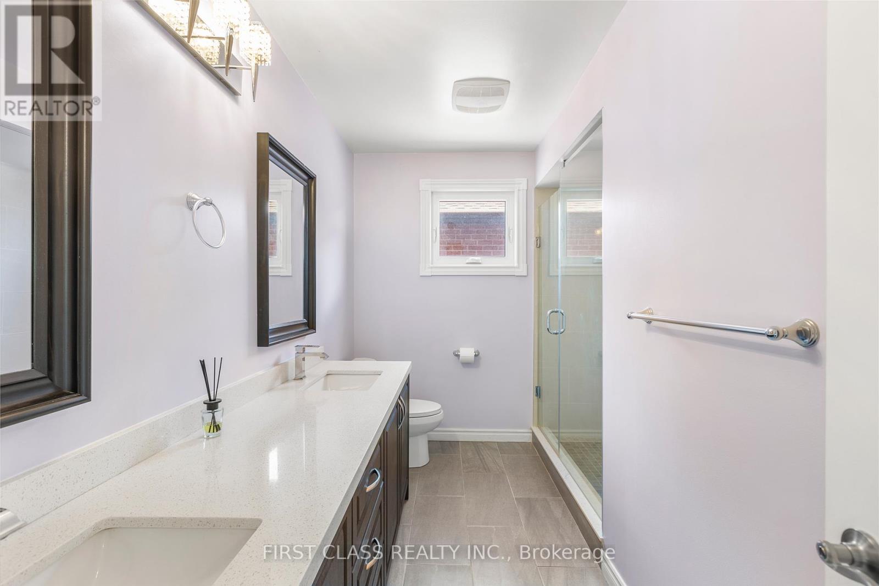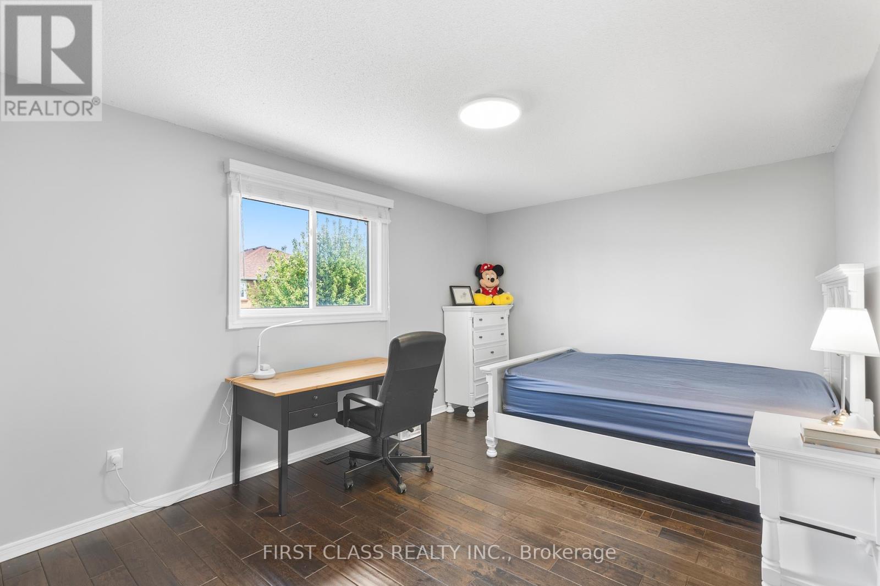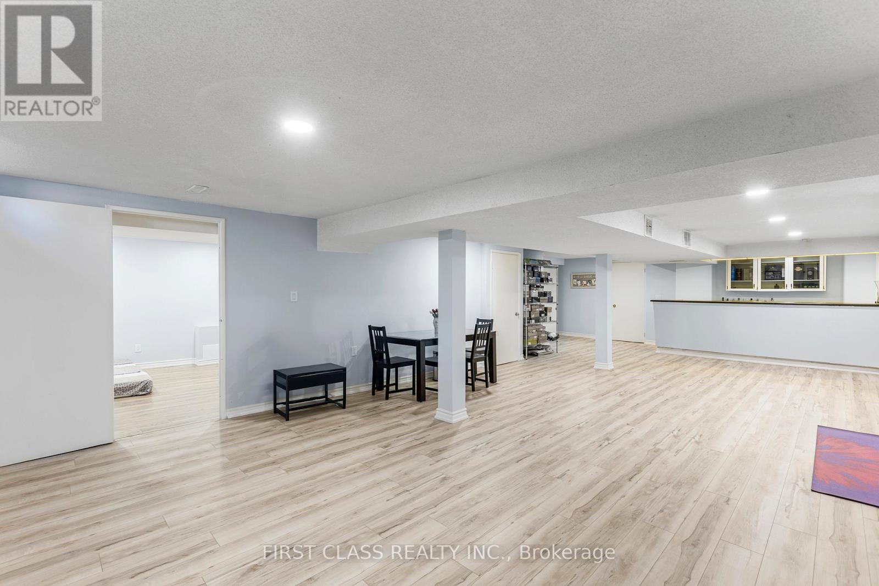6 Bedroom
4 Bathroom
2500 - 3000 sqft
Fireplace
Inground Pool
Central Air Conditioning
Forced Air
$1,629,900
Rare Opportunity! Welcome To This Beautifully Renovated Family Home Nestled In A Highly Sought-After, Family-Friendly Neighbourhood. Offering Approx 3,000 Sq.Ft. Of Above-Ground Living Space, This Rare 5+1-Bedroom, 4-Bath Gem Is Move-In Ready And Has Been Upgraded With Quality Finishes And Modern Features Over The Past Few Years: Kitchen Renovation (2022): Includes Bosch Built-In Microwave And Oven, Main Floor Engineered Hardwood (2023), Fully Finished Basement (2023), Roof Replacement (2018), Most Windows Replaced (2018), Backyard Interlocking Patio (2021), Attic & Basement Insulation Upgraded (2021), Driveway Resurfaced (2022), HVAC System (2022): Includes Furnace, Humidifier, A/C, And Self-Owned Professional Water Softener, Tankless Water Heater (2022 - Rental), Smart Thermostat Installed. Prime Location: Just Steps To GO Train, Public Transit, Top Schools, Library, Walmart, And Only Minutes To Hwy 400/407, Hospital, And Other Amenities. This Is A Perfect Blend Of Comfort, Convenience, And Modern Upgrades Ideal For Large Or Growing Families. Flexible Closing, Offers Welcome Anytime! (id:50787)
Property Details
|
MLS® Number
|
N12165462 |
|
Property Type
|
Single Family |
|
Community Name
|
Maple |
|
Amenities Near By
|
Hospital, Park, Place Of Worship, Public Transit |
|
Features
|
Carpet Free |
|
Parking Space Total
|
5 |
|
Pool Type
|
Inground Pool |
Building
|
Bathroom Total
|
4 |
|
Bedrooms Above Ground
|
5 |
|
Bedrooms Below Ground
|
1 |
|
Bedrooms Total
|
6 |
|
Appliances
|
Garage Door Opener Remote(s), Oven - Built-in, Range, Water Heater, Water Softener |
|
Basement Development
|
Finished |
|
Basement Type
|
N/a (finished) |
|
Construction Style Attachment
|
Detached |
|
Cooling Type
|
Central Air Conditioning |
|
Exterior Finish
|
Brick |
|
Fireplace Present
|
Yes |
|
Flooring Type
|
Parquet, Ceramic, Linoleum |
|
Foundation Type
|
Concrete |
|
Half Bath Total
|
1 |
|
Heating Fuel
|
Natural Gas |
|
Heating Type
|
Forced Air |
|
Stories Total
|
2 |
|
Size Interior
|
2500 - 3000 Sqft |
|
Type
|
House |
|
Utility Water
|
Municipal Water |
Parking
Land
|
Acreage
|
No |
|
Fence Type
|
Fenced Yard |
|
Land Amenities
|
Hospital, Park, Place Of Worship, Public Transit |
|
Sewer
|
Sanitary Sewer |
|
Size Depth
|
114 Ft ,9 In |
|
Size Frontage
|
45 Ft ,2 In |
|
Size Irregular
|
45.2 X 114.8 Ft |
|
Size Total Text
|
45.2 X 114.8 Ft |
|
Zoning Description
|
Residential |
Rooms
| Level |
Type |
Length |
Width |
Dimensions |
|
Second Level |
Laundry Room |
3.4 m |
3.64 m |
3.4 m x 3.64 m |
|
Second Level |
Primary Bedroom |
5.3 m |
3.4 m |
5.3 m x 3.4 m |
|
Second Level |
Great Room |
4.84 m |
5.15 m |
4.84 m x 5.15 m |
|
Second Level |
Bedroom 2 |
5.11 m |
3.38 m |
5.11 m x 3.38 m |
|
Second Level |
Bedroom 3 |
4.34 m |
3.32 m |
4.34 m x 3.32 m |
|
Basement |
Recreational, Games Room |
11.04 m |
5.34 m |
11.04 m x 5.34 m |
|
Basement |
Office |
4.85 m |
2.48 m |
4.85 m x 2.48 m |
|
Main Level |
Living Room |
4.49 m |
3.04 m |
4.49 m x 3.04 m |
|
Main Level |
Dining Room |
5.52 m |
3.5 m |
5.52 m x 3.5 m |
|
Main Level |
Family Room |
3.45 m |
3.84 m |
3.45 m x 3.84 m |
|
Main Level |
Kitchen |
3.82 m |
3.58 m |
3.82 m x 3.58 m |
|
Main Level |
Eating Area |
2.96 m |
3.58 m |
2.96 m x 3.58 m |
https://www.realtor.ca/real-estate/28349854/7-swanage-drive-vaughan-maple-maple




