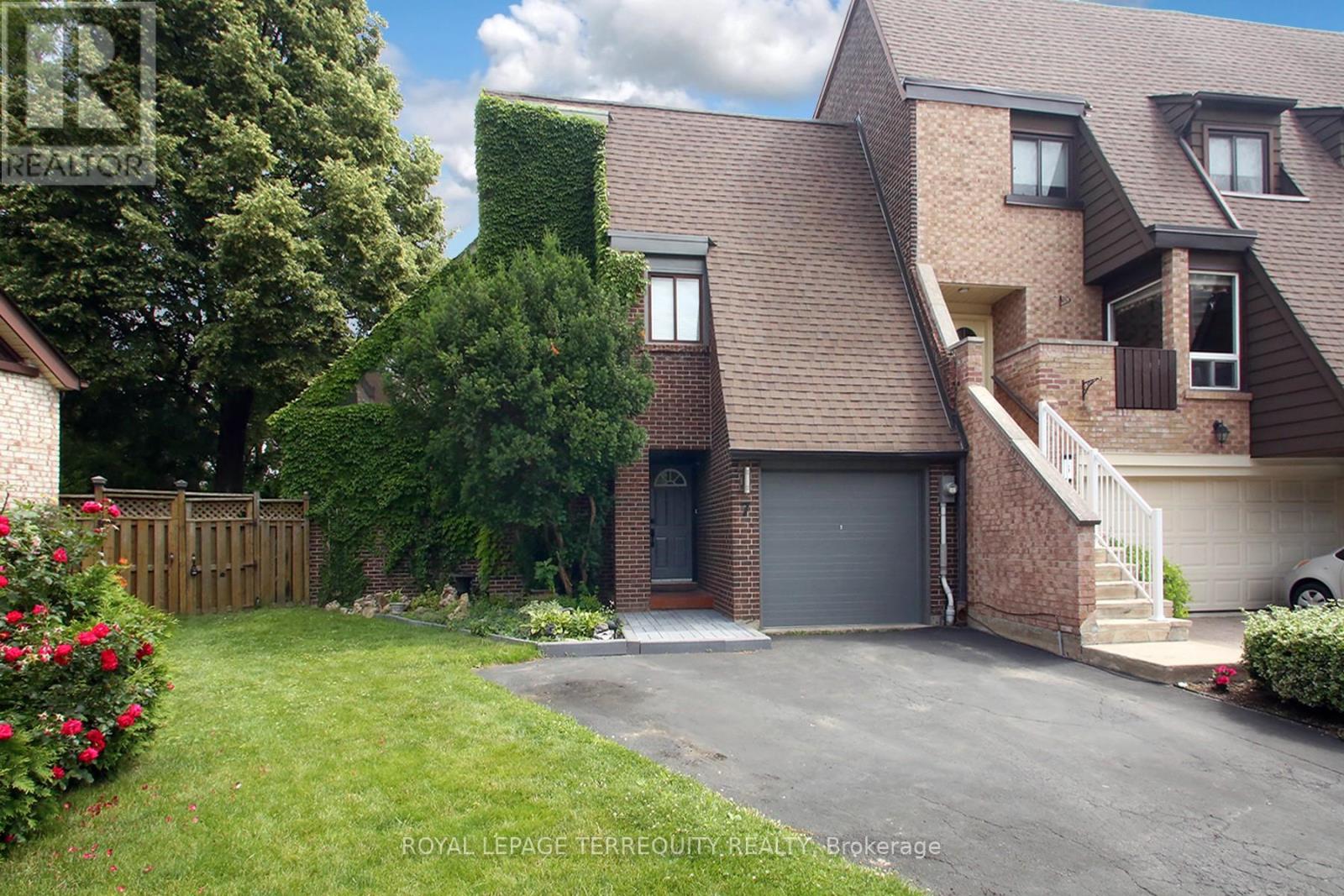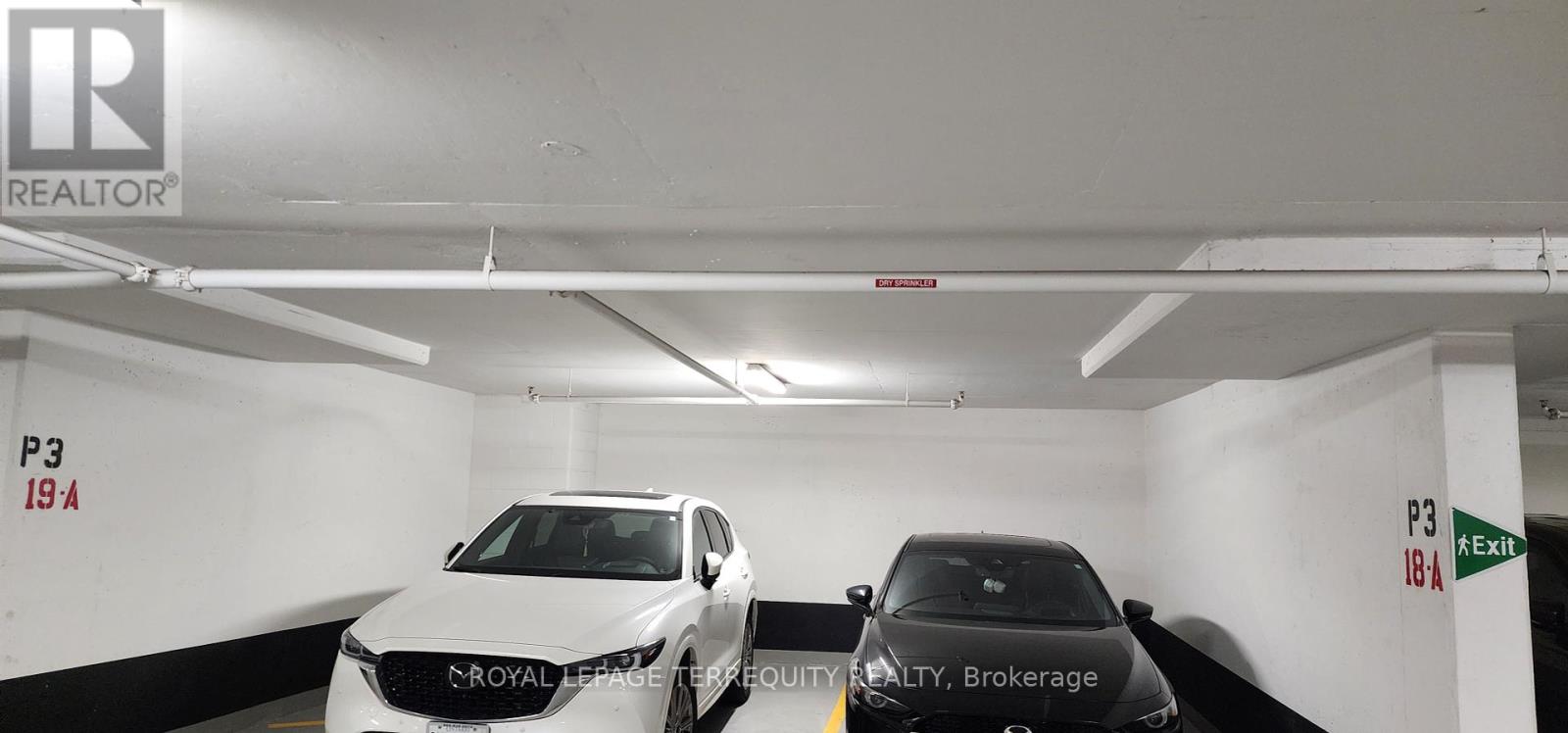7 Stoneham Road Toronto, Ontario M9C 4Y7
$998,900
Prime Etobicoke location. One-of-a-kind, rarely available, large 4-bedroom, 3 bath end unit townhouse with a massive backyard (12.01x 109.68x 77.84 feet). Located in the high-demand neighbourhood. Large primary bedroom with 4 piece ensuite (in as-is condition). Huge living-dining combo with walk-out and French door leading to a private yard oasis. Family room with fireplace and walk-out to outdoor firepit area. Fully finished basement. Steps to public transit, amenities, golf courses, parks, schools, trails, and major highways. A complete freehold with no POTL fees. Conveniently located minutes away from Centennial Park and recreational facilities. Major highways and shopping centers are just a short drive away. House sold in ""as-is and where-is"" condition. **** EXTRAS **** 1,733 sq feet (as per geowearhouse) (id:50787)
Open House
This property has open houses!
2:00 pm
Ends at:4:00 pm
2:00 pm
Ends at:4:00 pm
Property Details
| MLS® Number | W9008538 |
| Property Type | Single Family |
| Community Name | Eringate-Centennial-West Deane |
| Amenities Near By | Hospital, Park, Place Of Worship, Public Transit |
| Parking Space Total | 4 |
Building
| Bathroom Total | 3 |
| Bedrooms Above Ground | 4 |
| Bedrooms Total | 4 |
| Appliances | Water Heater, Dryer, Refrigerator, Stove, Washer, Window Coverings |
| Basement Development | Finished |
| Basement Type | N/a (finished) |
| Construction Style Attachment | Attached |
| Cooling Type | Central Air Conditioning |
| Exterior Finish | Brick |
| Fireplace Present | Yes |
| Foundation Type | Unknown |
| Heating Fuel | Natural Gas |
| Heating Type | Forced Air |
| Stories Total | 2 |
| Type | Row / Townhouse |
| Utility Water | Municipal Water |
Parking
| Attached Garage |
Land
| Acreage | No |
| Land Amenities | Hospital, Park, Place Of Worship, Public Transit |
| Sewer | Sanitary Sewer |
| Size Irregular | 12.01 X 109.68 Ft ; 109.68 Feet Side, 77.84 Feet Rear |
| Size Total Text | 12.01 X 109.68 Ft ; 109.68 Feet Side, 77.84 Feet Rear |
Rooms
| Level | Type | Length | Width | Dimensions |
|---|---|---|---|---|
| Lower Level | Recreational, Games Room | 6.67 m | 3.99 m | 6.67 m x 3.99 m |
| Main Level | Living Room | 8.1548 m | 3.51 m | 8.1548 m x 3.51 m |
| Main Level | Dining Room | 8.15 m | 3.51 m | 8.15 m x 3.51 m |
| Main Level | Kitchen | 2.92 m | 2.8 m | 2.92 m x 2.8 m |
| Main Level | Family Room | 3.99 m | 3.56 m | 3.99 m x 3.56 m |
| Upper Level | Primary Bedroom | 4.75 m | 3.68 m | 4.75 m x 3.68 m |
| Upper Level | Bedroom 2 | 4.52 m | 3.45 m | 4.52 m x 3.45 m |
| Upper Level | Bedroom 3 | 4.01 m | 3 m | 4.01 m x 3 m |
| Upper Level | Bedroom 4 | 3.28 m | 3.02 m | 3.28 m x 3.02 m |
https://www.realtor.ca/real-estate/27118443/7-stoneham-road-toronto-eringate-centennial-west-deane



































