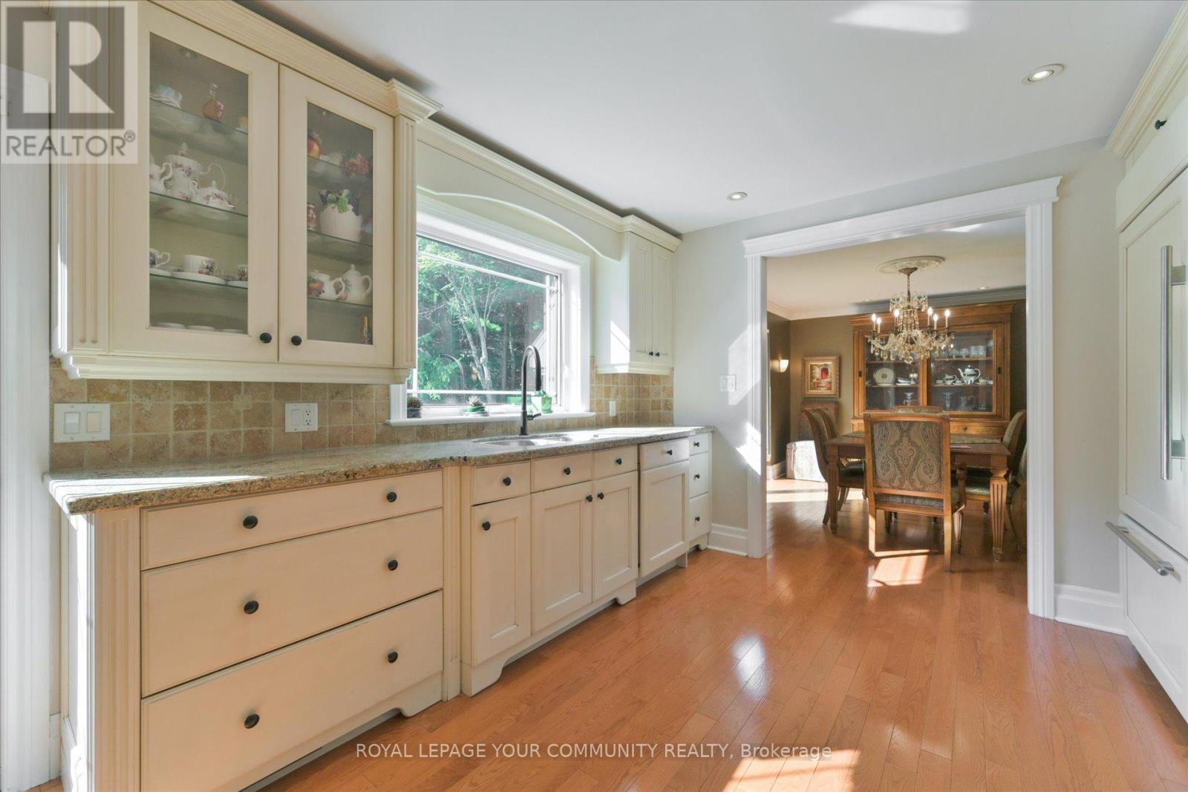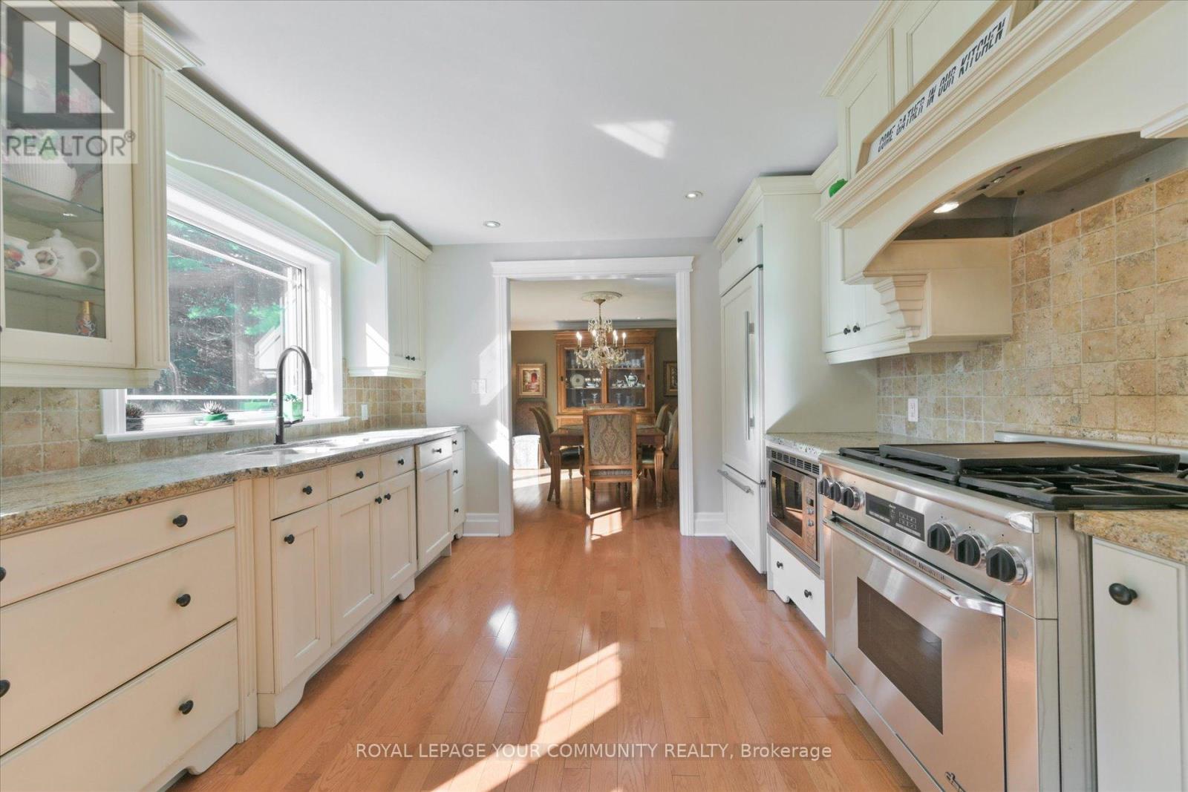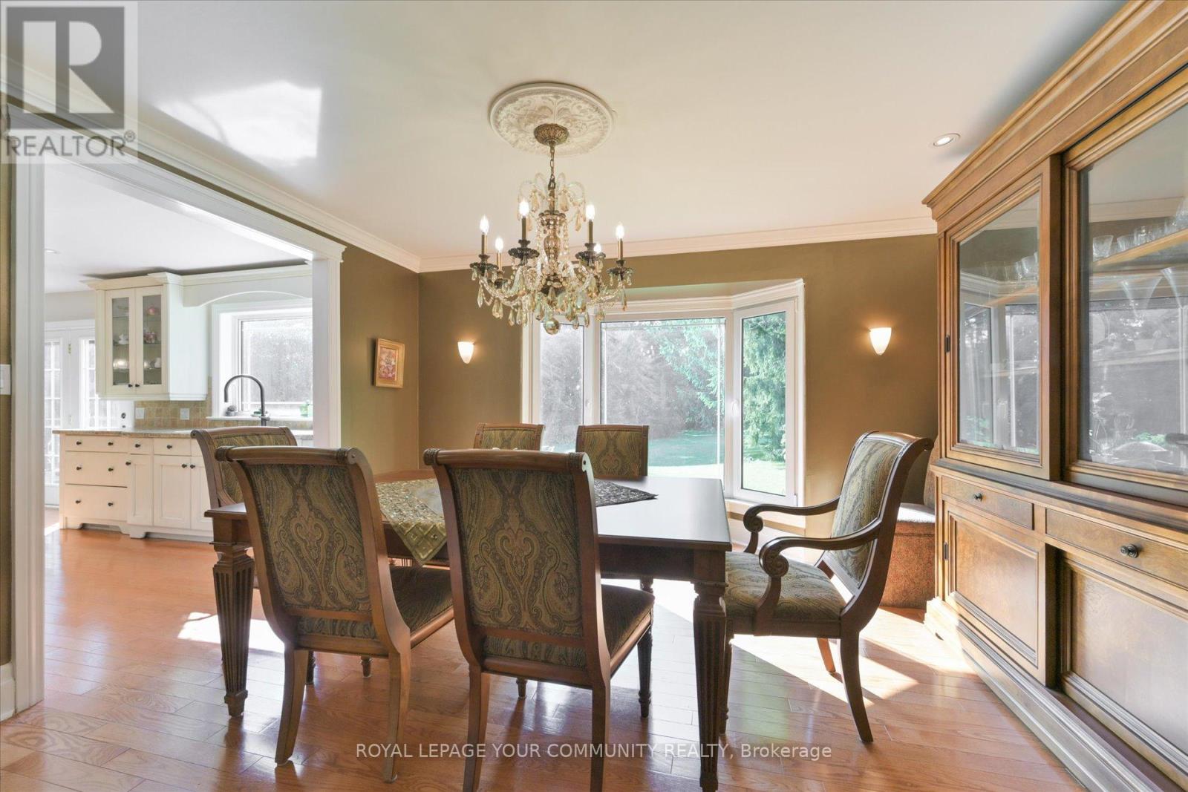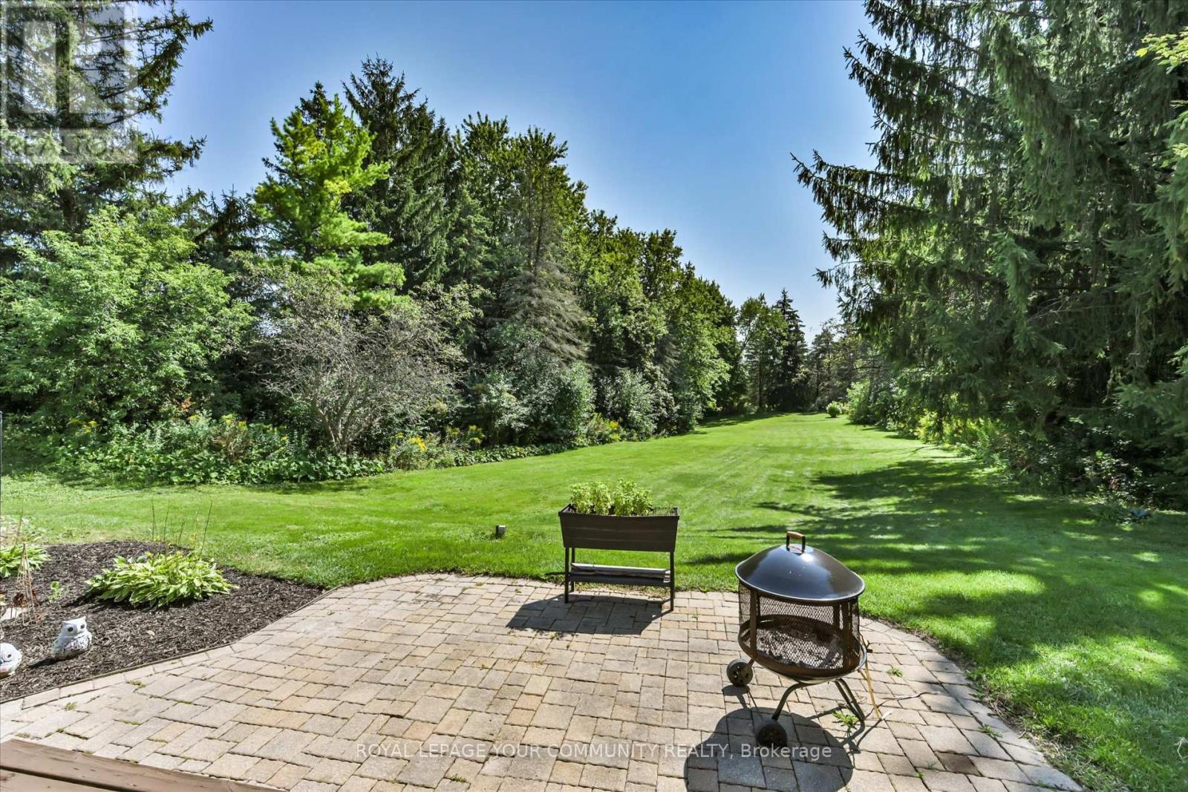4 Bedroom
3 Bathroom
Fireplace
Inground Pool
Central Air Conditioning
Forced Air
$4,250,000
PRIVATE*PEACEFUL*PERFECT*POTENTIAL! Wow! If you are looking for seclusion, you have found it right here! Gorgeous well kept Stately Executive Residence. Nestled on approx. 2 Acre Estate lot with complete privacy, on a Cul De Sac, quiet dead end Court location. Nestled among towering trees and breathtaking Country views in prestigious Aurora Estates, in south East Aurora. Aurora's most Prestigious Community with Multi Million Dollar Mansions, Boasting sunny South Private exposure, Country elegance abounds here. This Estate lot is completely flat. Well designed elegantly poised home, with over 3000 sq ft. living area, provides a versatile canvas for your personal style. Many windows throughout that brings the beauty of the outdoors within. Quality finishing's throughout, hardwood floors, pot lighting, French Doors, o/s baseboards, 3 fireplaces. Two walkouts to rear yard Oasis! Finished lower level. 3 car garage. The Rear Yard Oasis! boasts an in-ground pool with wrought iron rail surround, Large decking, interlocking patio, all nested with a lush Forest backdrop. Landscape lighting front and rear. Close to shopping, Beacon Hall Golf Course, mins drive to the 404 Highway, St Andrews College with I.B. programme, The Country Day School, and Villanova College. Possible potential for lot severance off Steeplechase. (id:50787)
Property Details
|
MLS® Number
|
N9304858 |
|
Property Type
|
Single Family |
|
Community Name
|
Aurora Estates |
|
Community Features
|
School Bus |
|
Features
|
Cul-de-sac, Level Lot, Wooded Area |
|
Parking Space Total
|
15 |
|
Pool Type
|
Inground Pool |
Building
|
Bathroom Total
|
3 |
|
Bedrooms Above Ground
|
4 |
|
Bedrooms Total
|
4 |
|
Appliances
|
Dishwasher, Dryer, Garage Door Opener, Microwave, Refrigerator, Stove, Washer, Water Softener, Window Coverings |
|
Basement Development
|
Finished |
|
Basement Type
|
N/a (finished) |
|
Construction Style Attachment
|
Detached |
|
Cooling Type
|
Central Air Conditioning |
|
Exterior Finish
|
Brick |
|
Fireplace Present
|
Yes |
|
Flooring Type
|
Hardwood, Tile |
|
Foundation Type
|
Concrete |
|
Half Bath Total
|
1 |
|
Heating Fuel
|
Natural Gas |
|
Heating Type
|
Forced Air |
|
Stories Total
|
2 |
|
Type
|
House |
Parking
Land
|
Acreage
|
No |
|
Sewer
|
Septic System |
|
Size Depth
|
502 Ft ,9 In |
|
Size Frontage
|
126 Ft ,11 In |
|
Size Irregular
|
126.99 X 502.75 Ft ; Slightly Irregular |
|
Size Total Text
|
126.99 X 502.75 Ft ; Slightly Irregular |
Rooms
| Level |
Type |
Length |
Width |
Dimensions |
|
Second Level |
Primary Bedroom |
5.63 m |
4.19 m |
5.63 m x 4.19 m |
|
Second Level |
Bedroom 2 |
4.55 m |
3.44 m |
4.55 m x 3.44 m |
|
Second Level |
Bedroom 3 |
3.75 m |
3.29 m |
3.75 m x 3.29 m |
|
Second Level |
Bedroom 4 |
3.39 m |
3.27 m |
3.39 m x 3.27 m |
|
Lower Level |
Office |
4.59 m |
4.01 m |
4.59 m x 4.01 m |
|
Lower Level |
Recreational, Games Room |
7.41 m |
3.72 m |
7.41 m x 3.72 m |
|
Main Level |
Living Room |
5.64 m |
4.01 m |
5.64 m x 4.01 m |
|
Main Level |
Laundry Room |
3.19 m |
2.32 m |
3.19 m x 2.32 m |
|
Main Level |
Dining Room |
4.14 m |
3.4 m |
4.14 m x 3.4 m |
|
Main Level |
Kitchen |
5.88 m |
3.39 m |
5.88 m x 3.39 m |
|
Main Level |
Eating Area |
5.88 m |
3.39 m |
5.88 m x 3.39 m |
|
Main Level |
Family Room |
5.13 m |
4.01 m |
5.13 m x 4.01 m |
Utilities
https://www.realtor.ca/real-estate/27379220/7-skyview-lane-aurora-aurora-estates-aurora-estates









































