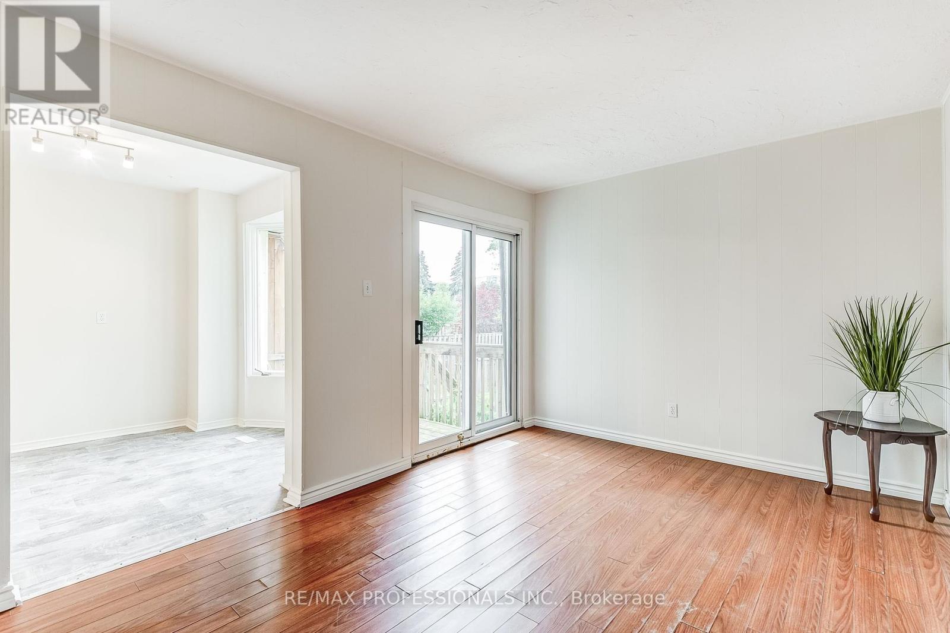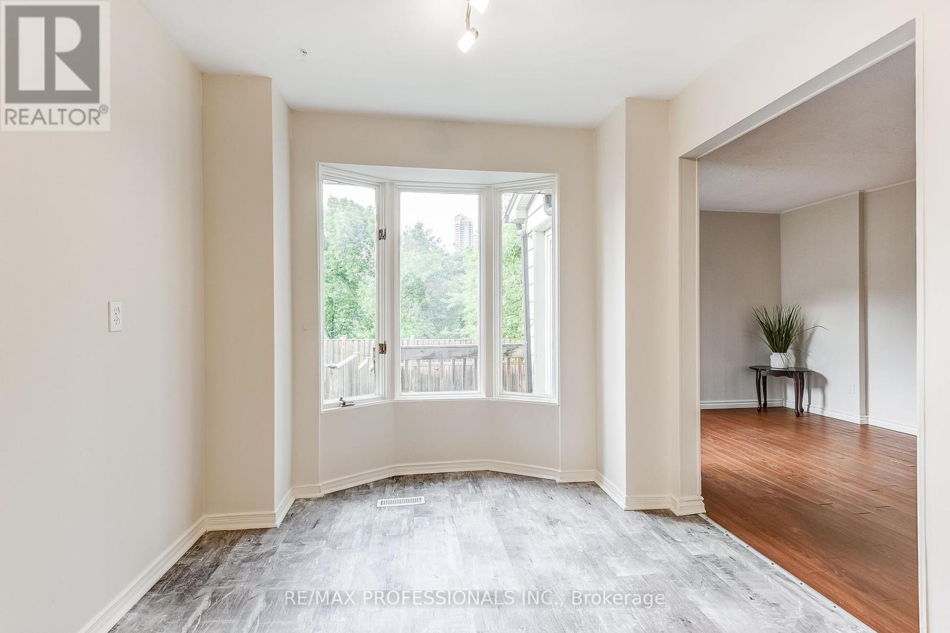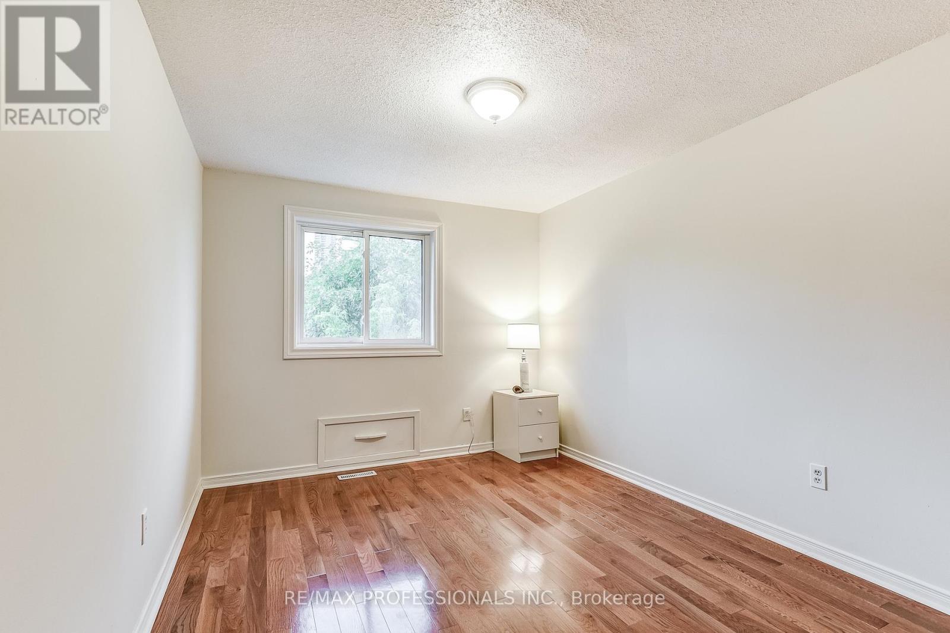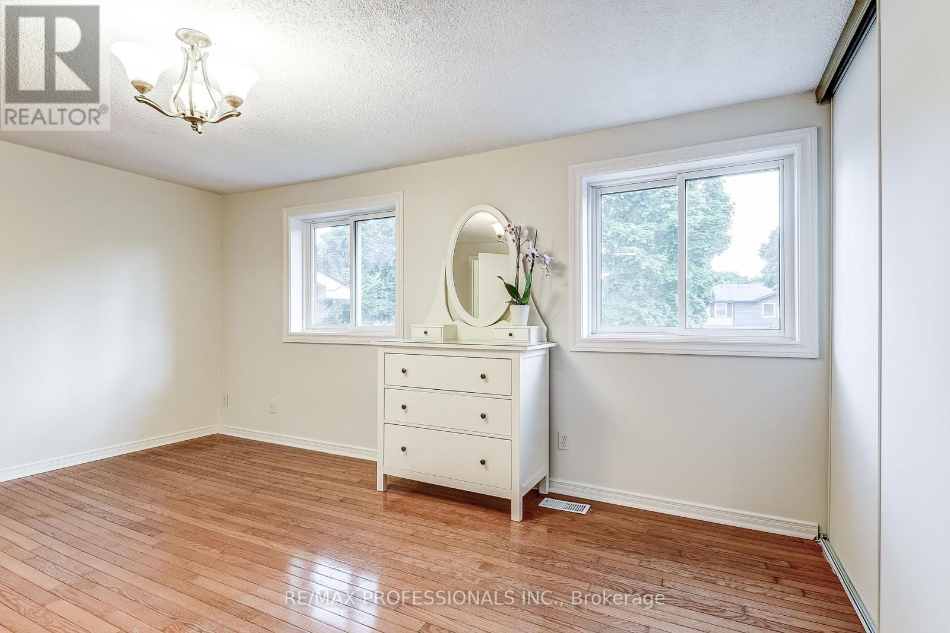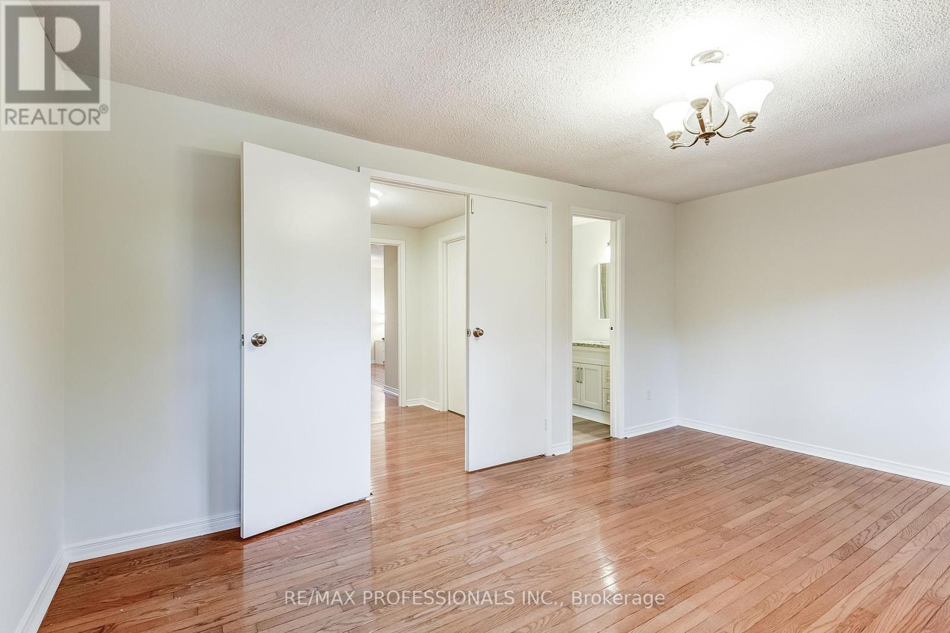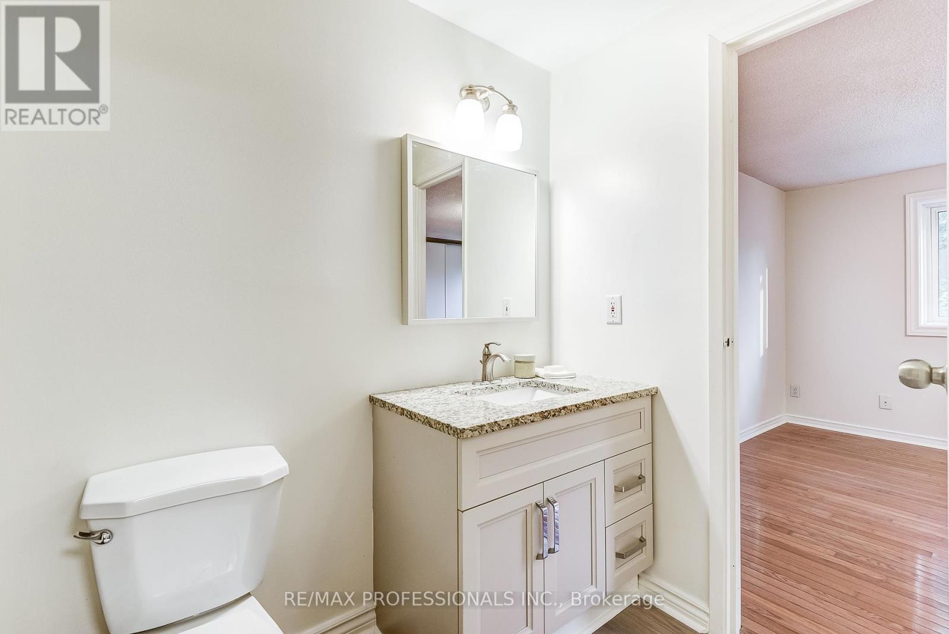3 Bedroom
3 Bathroom
Central Air Conditioning
Forced Air
$899,000
Oh me, Oh my, oh Mimico! Run, Don't Walk - This is a Hidden Gem of a Street in Prime Mimico Backing Onto Parkland! Attached Home with Deceptively Large Footprint. 3 Big Bedrooms and 4 Piece on Upper Level. Large Principal Rooms: Formal Dining and Living Room, 2 Piece Bath, Eat-in Kitchen, Huge Windows, Great Sight Lines and Walk Out from Family Room to the Awesome Backyard on the Main Level. High and Dry Basement Boasting 2 Oversized Finished Rooms and Gorgeous Spa Bathroom. Attached Garage and 2 Parking Spots Complete this Home. Steps to Parks, Transit, Shopping, Grocery and Schools. Walk to the Lake and Lakeshore Blvd's Best Restaurants and Cafes - FBI, Birds and Beans, Ed's Real Scoop just to name a few! Location, location, location: Best Freehold Value in Mimico Proper with Backyard Views that Go On and On! **** EXTRAS **** The best house in the city listed for under one million! Freshly painted, updated kitchen and 2 newly renovated bathrooms - move in and enjoy living life by the lake in this wonderful family home and neighbourhood. (id:50787)
Open House
This property has open houses!
Starts at:
2:00 pm
Ends at:
4:00 pm
Property Details
|
MLS® Number
|
W9012969 |
|
Property Type
|
Single Family |
|
Community Name
|
Mimico |
|
Amenities Near By
|
Park, Place Of Worship, Schools |
|
Community Features
|
Community Centre |
|
Features
|
Carpet Free |
|
Parking Space Total
|
3 |
Building
|
Bathroom Total
|
3 |
|
Bedrooms Above Ground
|
3 |
|
Bedrooms Total
|
3 |
|
Appliances
|
Dryer, Refrigerator, Stove, Washer |
|
Basement Development
|
Finished |
|
Basement Type
|
N/a (finished) |
|
Construction Style Attachment
|
Attached |
|
Cooling Type
|
Central Air Conditioning |
|
Exterior Finish
|
Brick |
|
Foundation Type
|
Block |
|
Heating Fuel
|
Natural Gas |
|
Heating Type
|
Forced Air |
|
Stories Total
|
2 |
|
Type
|
Row / Townhouse |
|
Utility Water
|
Municipal Water |
Parking
Land
|
Acreage
|
No |
|
Land Amenities
|
Park, Place Of Worship, Schools |
|
Sewer
|
Sanitary Sewer |
|
Size Irregular
|
20 X 132.57 Ft |
|
Size Total Text
|
20 X 132.57 Ft|under 1/2 Acre |
|
Surface Water
|
Lake/pond |
Rooms
| Level |
Type |
Length |
Width |
Dimensions |
|
Second Level |
Primary Bedroom |
4.76 m |
3.36 m |
4.76 m x 3.36 m |
|
Second Level |
Bedroom |
2.86 m |
4.86 m |
2.86 m x 4.86 m |
|
Second Level |
Bedroom |
2.84 m |
4.85 m |
2.84 m x 4.85 m |
|
Basement |
Den |
2.94 m |
3.61 m |
2.94 m x 3.61 m |
|
Basement |
Recreational, Games Room |
2.93 m |
7.68 m |
2.93 m x 7.68 m |
|
Basement |
Utility Room |
2.86 m |
2.87 m |
2.86 m x 2.87 m |
|
Main Level |
Dining Room |
2.99 m |
3.28 m |
2.99 m x 3.28 m |
|
Main Level |
Family Room |
3.04 m |
4.22 m |
3.04 m x 4.22 m |
|
Main Level |
Kitchen |
2.64 m |
5.89 m |
2.64 m x 5.89 m |
|
Main Level |
Living Room |
5.84 m |
4 m |
5.84 m x 4 m |
https://www.realtor.ca/real-estate/27129588/7-skelton-street-toronto-mimico









