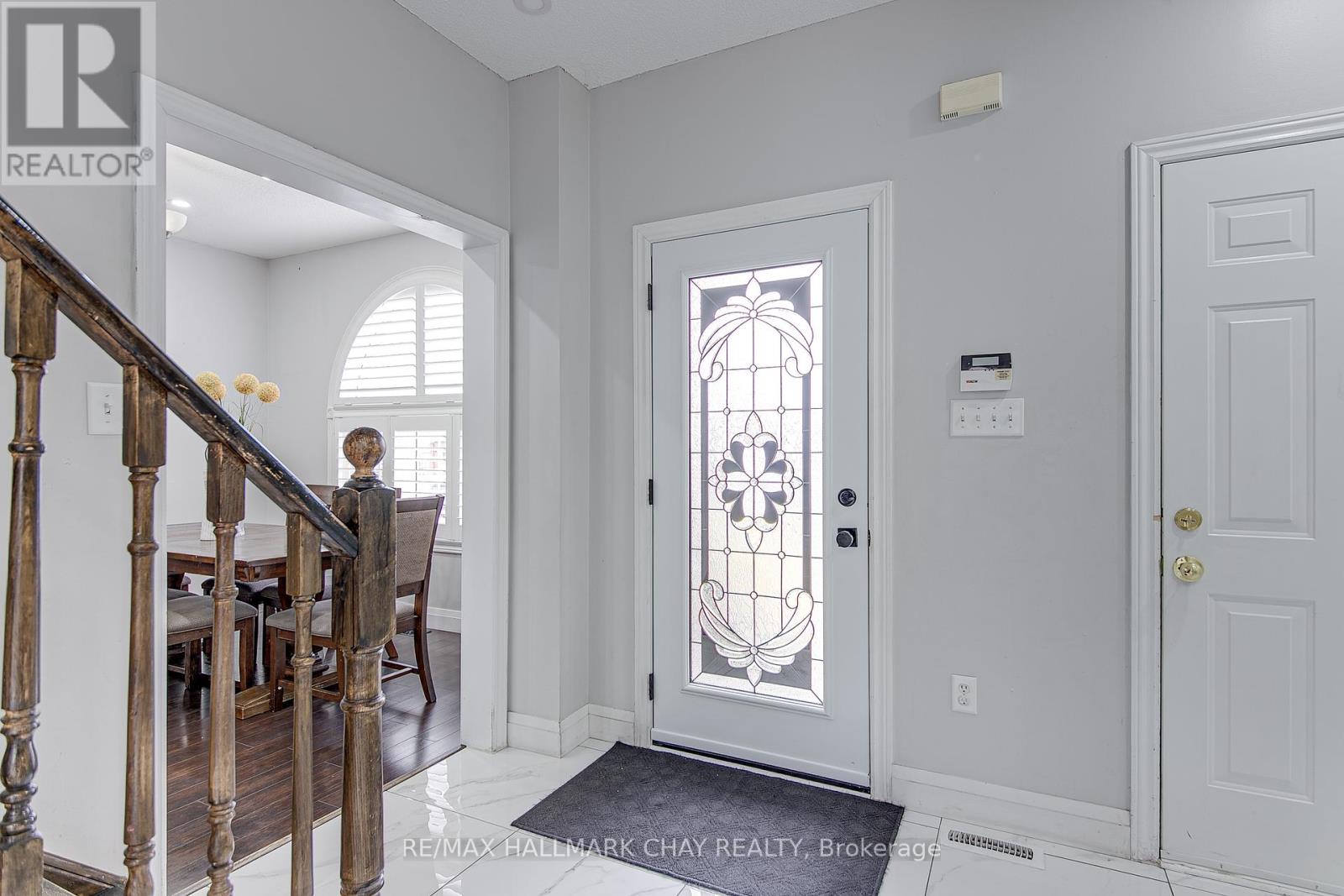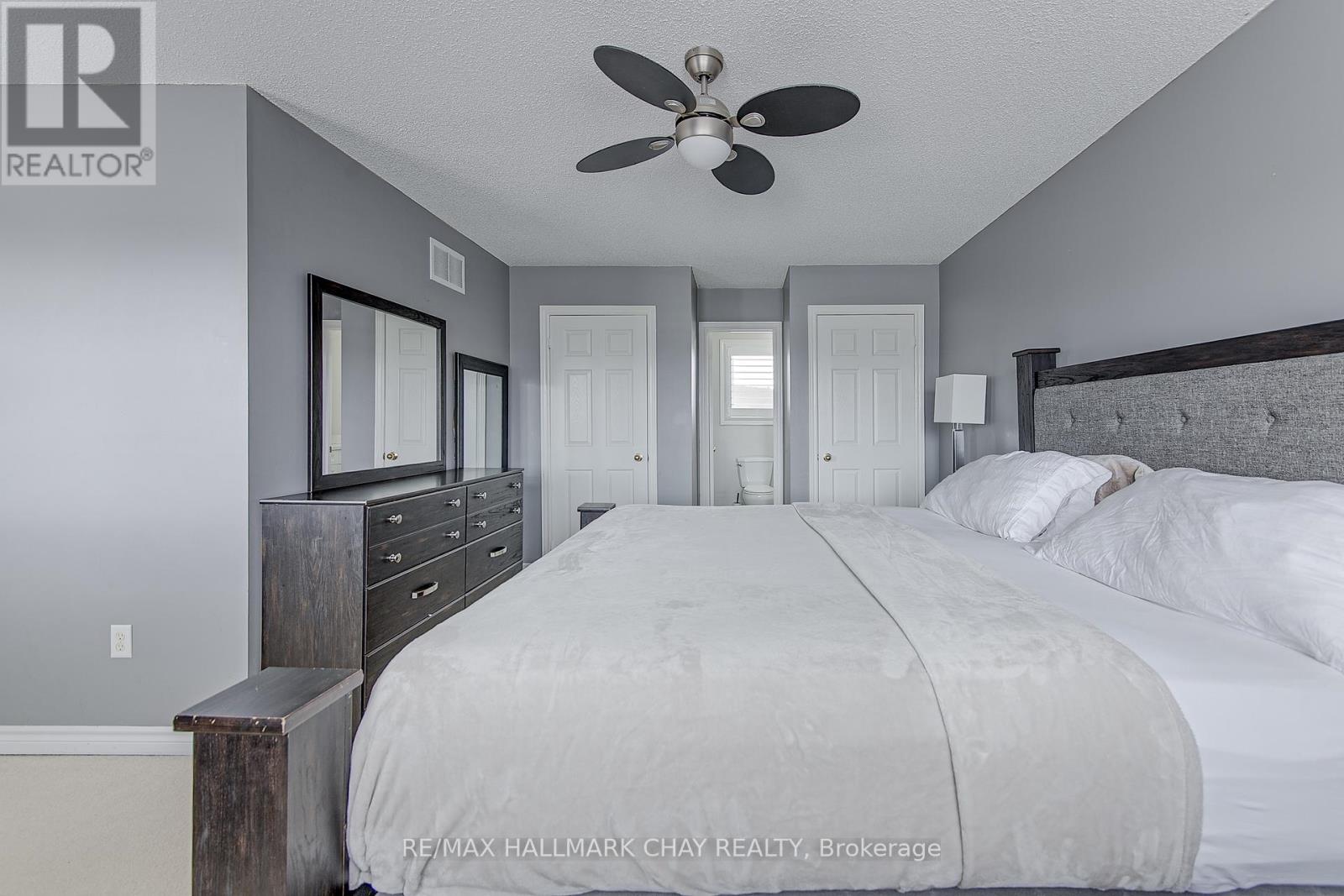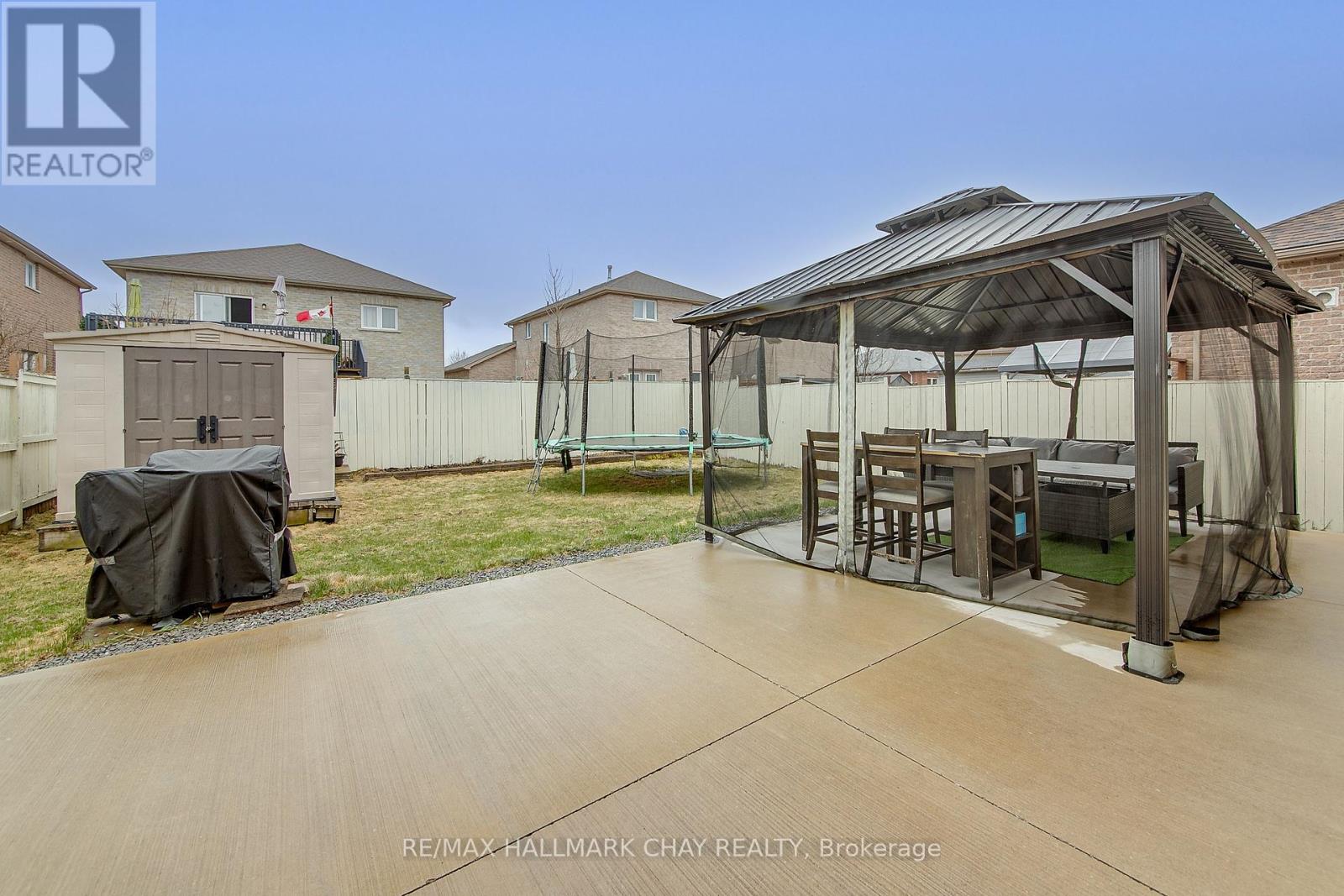4 Bedroom
4 Bathroom
1100 - 1500 sqft
Central Air Conditioning
Forced Air
Landscaped
$899,999
Renovated Home in Ardagh Bluffs! Welcome to 7 Penvill Trail, Barrie a charming all-brick 2-storey located on a quiet street in one of Barrie's most sought-after neighborhoods. This thoughtfully upgraded home offers 3 + 1 bedrooms 4 renovated bathrooms, and nearly 2,000 sq ft above grade, plus a finished basement with in-law potential. Step into a bright, open layout featuring white oak hardwood floors, and marble tile flooring in both the foyer and the stunning redesigned kitchen. Enjoy sleek marble countertops, updated cabinetry, and a seamless flow to the living and dining areas, complete with a cozy **gas fireplace. Upstairs, the spacious primary suite offers a walk-in closet and a fully renovated 3-piece ensuite. Two additional bedrooms share another renovated 3-piece bathroom, while a stylish 2-piece powder room is conveniently located on the main floor. The fully finished basement adds versatile living space with a large Rec room, bedroom,3-piece bathroom, and laundry area ideal for in-laws, guests, or teens. Enjoy inside entry from the single-car garage and relax in the private, landscaped backyard complete with a new concrete patio and modern gazebo perfect for entertaining or unwinding outdoors. Located close to top-rated schools, Ardagh Bluffs trails, parks, Rec Centre, Hwy 400, and all major amenities, this move-in-ready home delivers style, comfort, and convenience in one of Barrie's most family-friendly areas. Your next chapter begins at 7 Penvill Trail, Barrie. (id:50787)
Property Details
|
MLS® Number
|
S12088852 |
|
Property Type
|
Single Family |
|
Community Name
|
Ardagh |
|
Amenities Near By
|
Park, Place Of Worship, Public Transit, Schools |
|
Community Features
|
Community Centre |
|
Features
|
Irregular Lot Size, Gazebo |
|
Parking Space Total
|
5 |
|
Structure
|
Patio(s), Porch, Shed |
Building
|
Bathroom Total
|
4 |
|
Bedrooms Above Ground
|
3 |
|
Bedrooms Below Ground
|
1 |
|
Bedrooms Total
|
4 |
|
Age
|
16 To 30 Years |
|
Appliances
|
Garage Door Opener Remote(s), Water Heater, Water Meter, Dishwasher, Microwave, Stove, Washer, Window Coverings, Refrigerator |
|
Basement Development
|
Finished |
|
Basement Type
|
Full (finished) |
|
Construction Style Attachment
|
Detached |
|
Cooling Type
|
Central Air Conditioning |
|
Exterior Finish
|
Brick |
|
Flooring Type
|
Hardwood, Carpeted |
|
Foundation Type
|
Poured Concrete |
|
Half Bath Total
|
1 |
|
Heating Fuel
|
Natural Gas |
|
Heating Type
|
Forced Air |
|
Stories Total
|
2 |
|
Size Interior
|
1100 - 1500 Sqft |
|
Type
|
House |
|
Utility Water
|
Municipal Water |
Parking
|
Attached Garage
|
|
|
Garage
|
|
|
Inside Entry
|
|
Land
|
Acreage
|
No |
|
Fence Type
|
Fully Fenced, Fenced Yard |
|
Land Amenities
|
Park, Place Of Worship, Public Transit, Schools |
|
Landscape Features
|
Landscaped |
|
Sewer
|
Sanitary Sewer |
|
Size Depth
|
110 Ft |
|
Size Frontage
|
39 Ft ,4 In |
|
Size Irregular
|
39.4 X 110 Ft |
|
Size Total Text
|
39.4 X 110 Ft|under 1/2 Acre |
|
Zoning Description
|
R-3 |
Rooms
| Level |
Type |
Length |
Width |
Dimensions |
|
Second Level |
Primary Bedroom |
5.55 m |
5.99 m |
5.55 m x 5.99 m |
|
Second Level |
Bedroom 2 |
3.24 m |
2.54 m |
3.24 m x 2.54 m |
|
Second Level |
Bedroom 3 |
3.24 m |
3.38 m |
3.24 m x 3.38 m |
|
Basement |
Recreational, Games Room |
6.75 m |
6.3 m |
6.75 m x 6.3 m |
|
Basement |
Bedroom |
2.41 m |
3.15 m |
2.41 m x 3.15 m |
|
Basement |
Utility Room |
2.05 m |
4.09 m |
2.05 m x 4.09 m |
|
Main Level |
Kitchen |
5.57 m |
4.65 m |
5.57 m x 4.65 m |
|
Main Level |
Dining Room |
3.23 m |
2.82 m |
3.23 m x 2.82 m |
|
Main Level |
Living Room |
3.23 m |
4.98 m |
3.23 m x 4.98 m |
Utilities
|
Cable
|
Installed |
|
Sewer
|
Installed |
https://www.realtor.ca/real-estate/28181503/7-penvill-trail-barrie-ardagh-ardagh





































