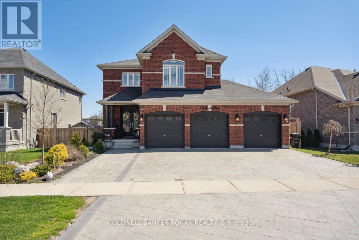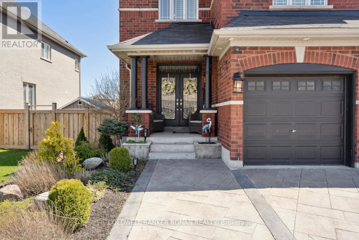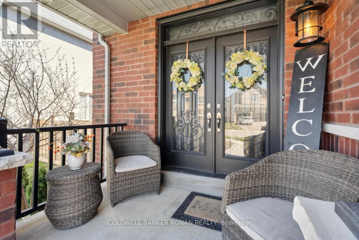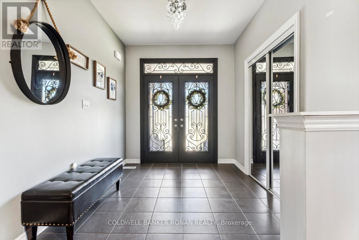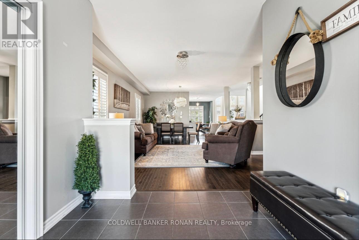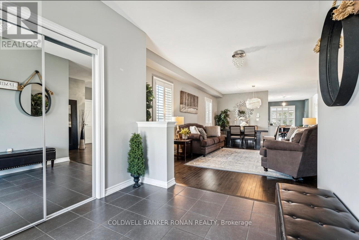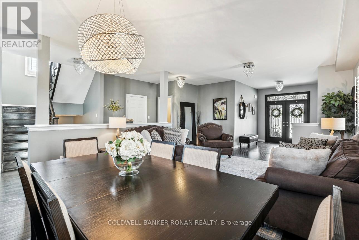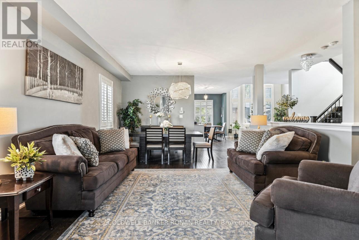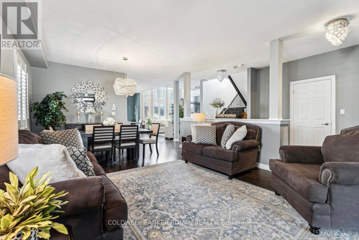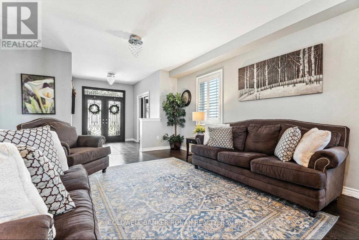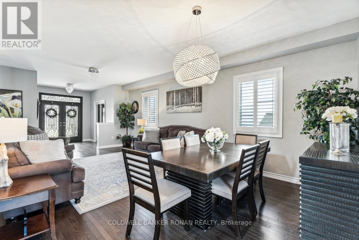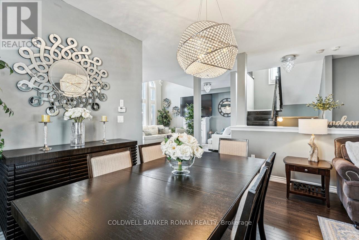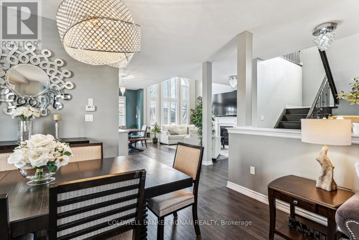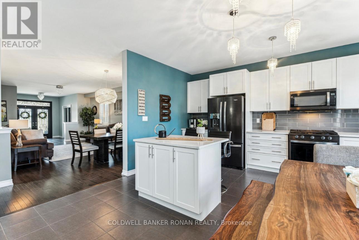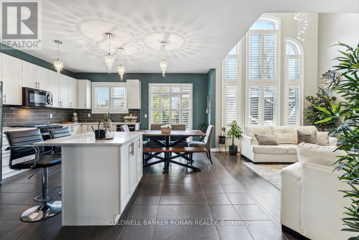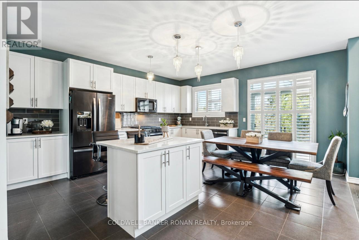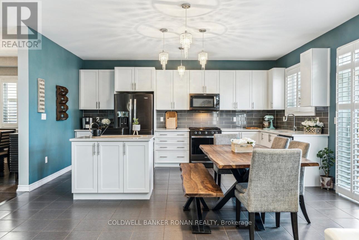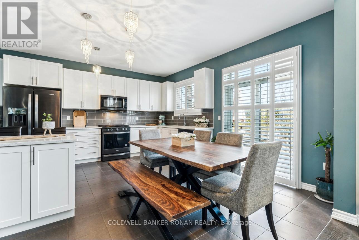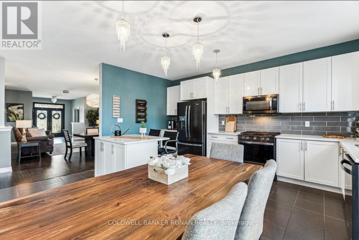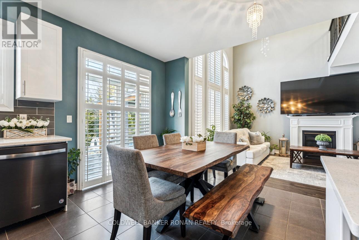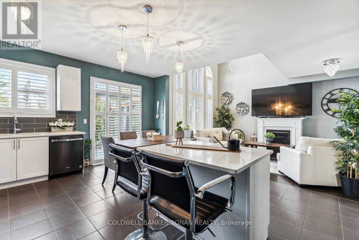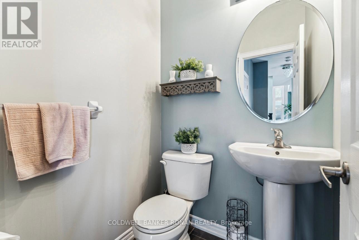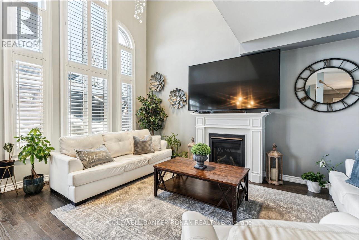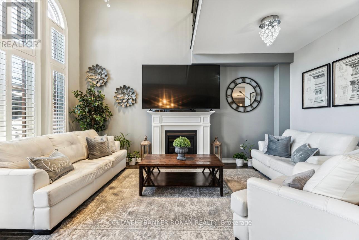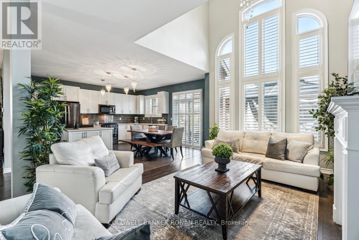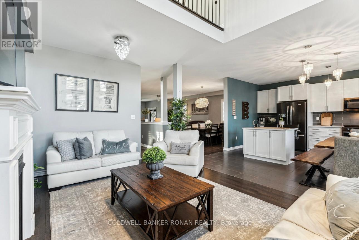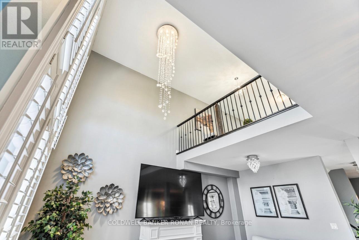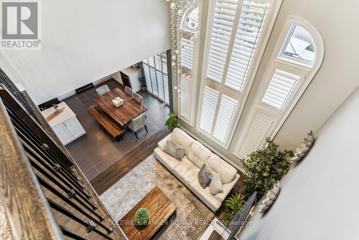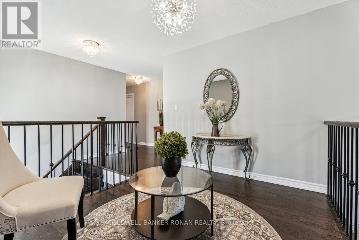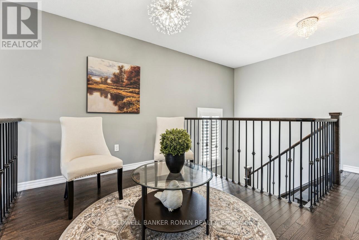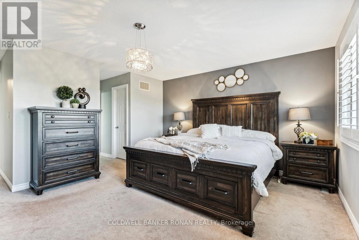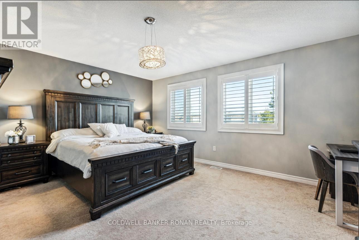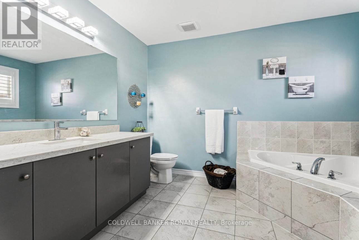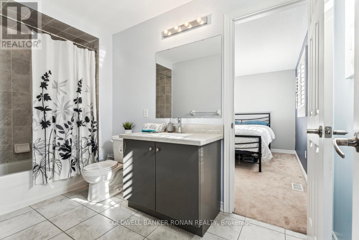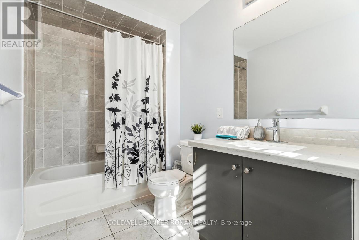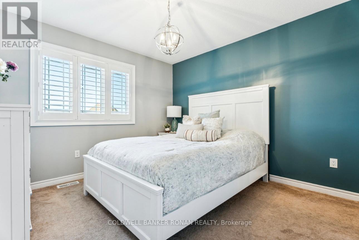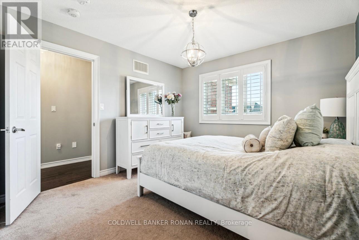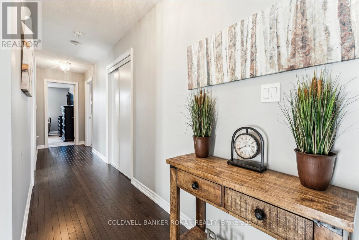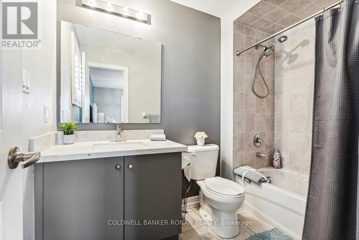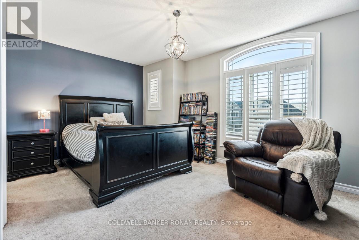4 Bedroom
4 Bathroom
3000 - 3500 sqft
Fireplace
Above Ground Pool
Central Air Conditioning
Forced Air
$1,099,000
Welcome to the Prestigious Wasaga Sands Neighbourhood! This exceptional family home is one of the largest in the new development, offering over 3,000sq.ft of living space with 4 spacious bedrooms and 4 bathrooms. Backing onto a private ravine, the home features 10-foot ceilings, an open-concept kitchen and living area with a cozy fireplace, and large windows that fill the space with natural light. The bright bedrooms each have ensuite bathrooms, and the home is upgraded with a new glass shower door, modern light fixtures, California shutters, and oak hardwood floors with a matching staircase. Enjoy the convenience of a 3-car garage plus a newly extended 6-car driveway. The fully fenced back yard includes an above-ground pool, perfect for family enjoyment. Located in a quiet, family-friendly neighbourhood just minutes from beaches, shopping, restaurants, golf, Collingwood, and Blue Mountain. Perfect for large families, first-time buyers, or investors, this move-in ready home offers space, comfort, and style in an unbeatable location. Don't miss (id:50787)
Open House
This property has open houses!
Starts at:
12:00 pm
Ends at:
2:00 pm
Property Details
|
MLS® Number
|
S12107903 |
|
Property Type
|
Single Family |
|
Community Name
|
Wasaga Beach |
|
Amenities Near By
|
Schools |
|
Community Features
|
School Bus |
|
Features
|
Ravine, Conservation/green Belt |
|
Parking Space Total
|
9 |
|
Pool Type
|
Above Ground Pool |
Building
|
Bathroom Total
|
4 |
|
Bedrooms Above Ground
|
4 |
|
Bedrooms Total
|
4 |
|
Age
|
6 To 15 Years |
|
Amenities
|
Fireplace(s) |
|
Appliances
|
Garage Door Opener Remote(s), Water Softener, All, Dryer, Garage Door Opener, Washer |
|
Basement Development
|
Unfinished |
|
Basement Type
|
N/a (unfinished) |
|
Construction Style Attachment
|
Detached |
|
Cooling Type
|
Central Air Conditioning |
|
Exterior Finish
|
Brick, Stone |
|
Fireplace Present
|
Yes |
|
Flooring Type
|
Tile, Hardwood, Carpeted |
|
Foundation Type
|
Concrete |
|
Half Bath Total
|
1 |
|
Heating Fuel
|
Natural Gas |
|
Heating Type
|
Forced Air |
|
Stories Total
|
2 |
|
Size Interior
|
3000 - 3500 Sqft |
|
Type
|
House |
|
Utility Water
|
Municipal Water |
Parking
Land
|
Acreage
|
No |
|
Fence Type
|
Fenced Yard |
|
Land Amenities
|
Schools |
|
Sewer
|
Sanitary Sewer |
|
Size Depth
|
118 Ft ,8 In |
|
Size Frontage
|
54 Ft ,9 In |
|
Size Irregular
|
54.8 X 118.7 Ft |
|
Size Total Text
|
54.8 X 118.7 Ft |
Rooms
| Level |
Type |
Length |
Width |
Dimensions |
|
Second Level |
Bedroom |
3.61 m |
3.78 m |
3.61 m x 3.78 m |
|
Second Level |
Bedroom 2 |
3.38 m |
4.34 m |
3.38 m x 4.34 m |
|
Second Level |
Bedroom 3 |
3.38 m |
4.34 m |
3.38 m x 4.34 m |
|
Second Level |
Bedroom 4 |
3.45 m |
2.59 m |
3.45 m x 2.59 m |
|
Main Level |
Foyer |
2.44 m |
2.74 m |
2.44 m x 2.74 m |
|
Main Level |
Living Room |
3.63 m |
5.41 m |
3.63 m x 5.41 m |
|
Main Level |
Family Room |
5.13 m |
7.29 m |
5.13 m x 7.29 m |
|
Main Level |
Kitchen |
4.85 m |
5.26 m |
4.85 m x 5.26 m |
https://www.realtor.ca/real-estate/28223939/7-pearl-street-wasaga-beach-wasaga-beach

