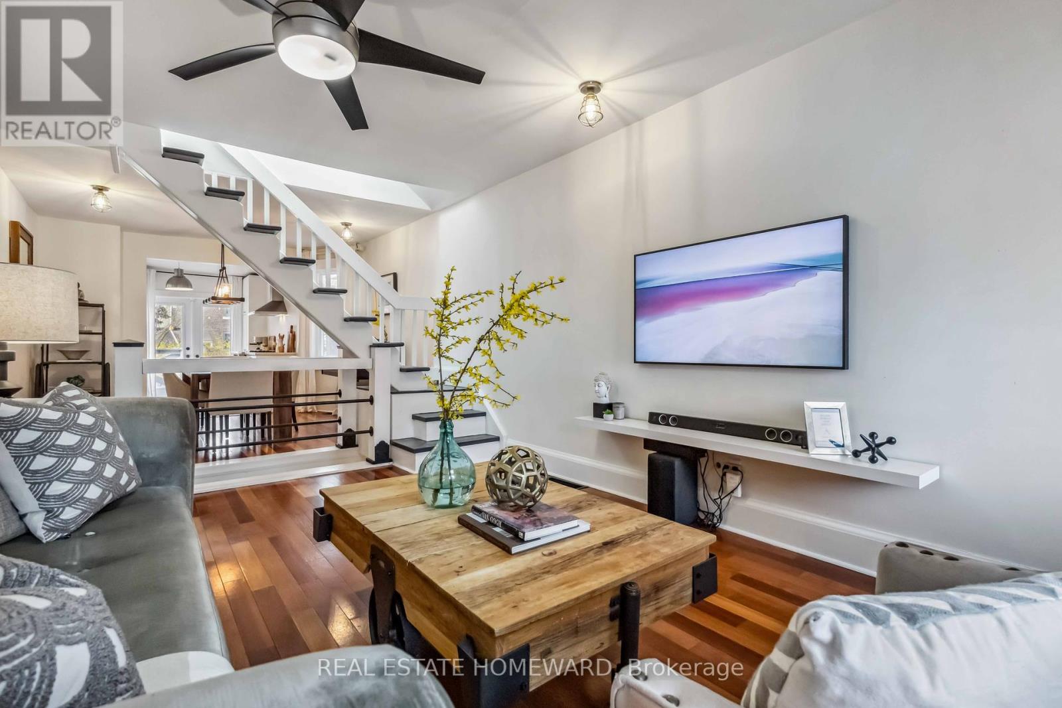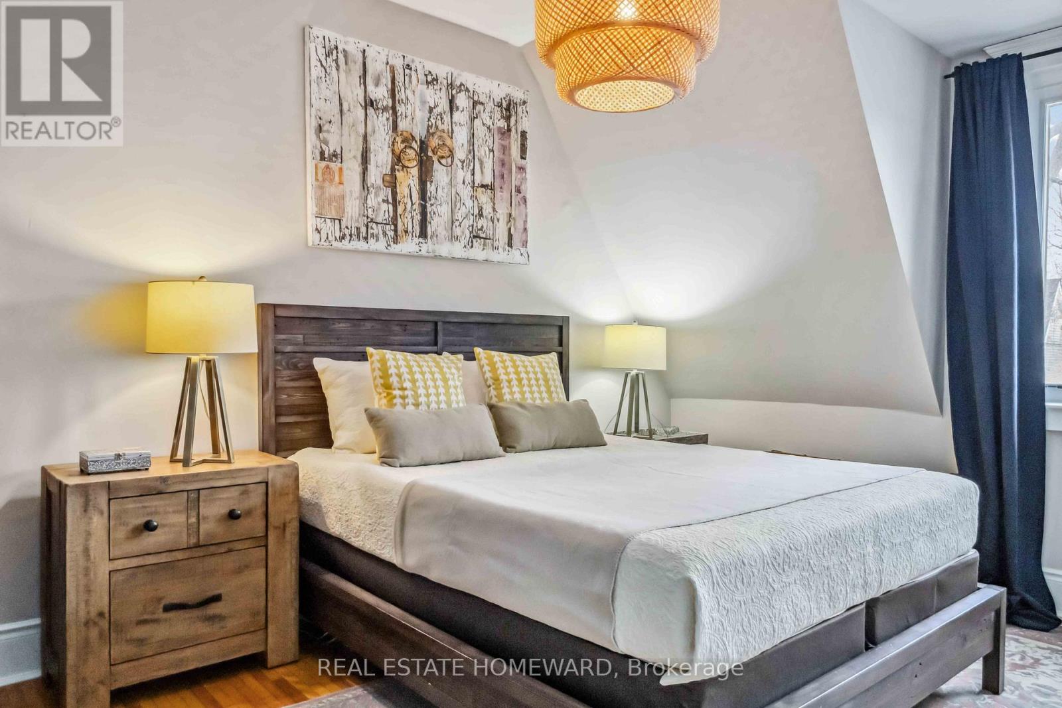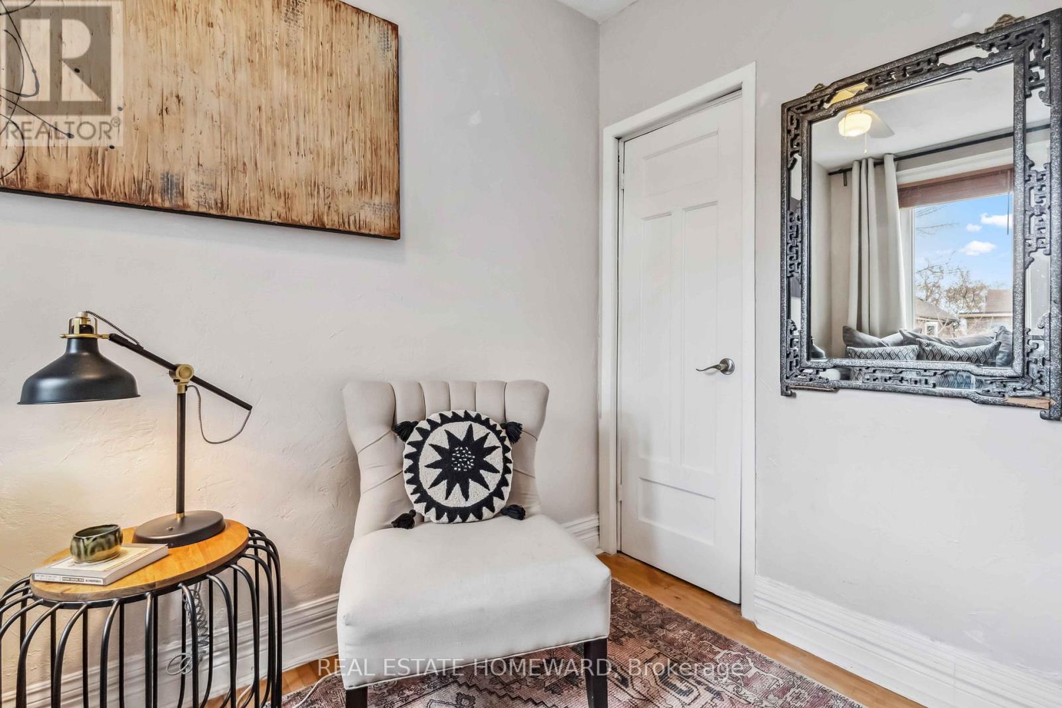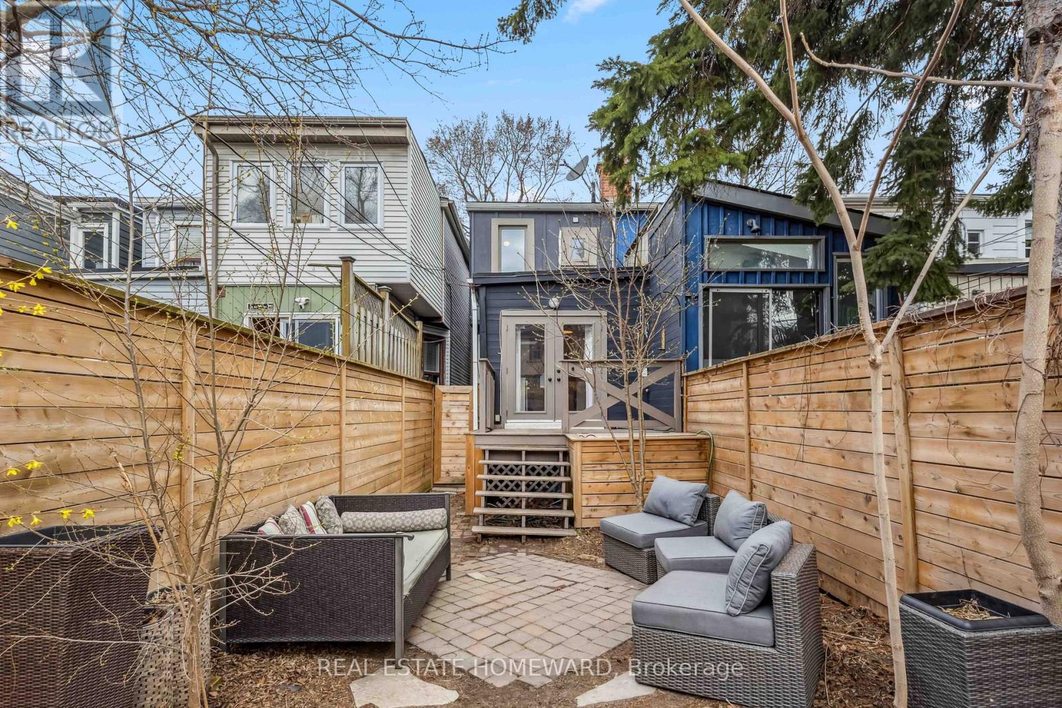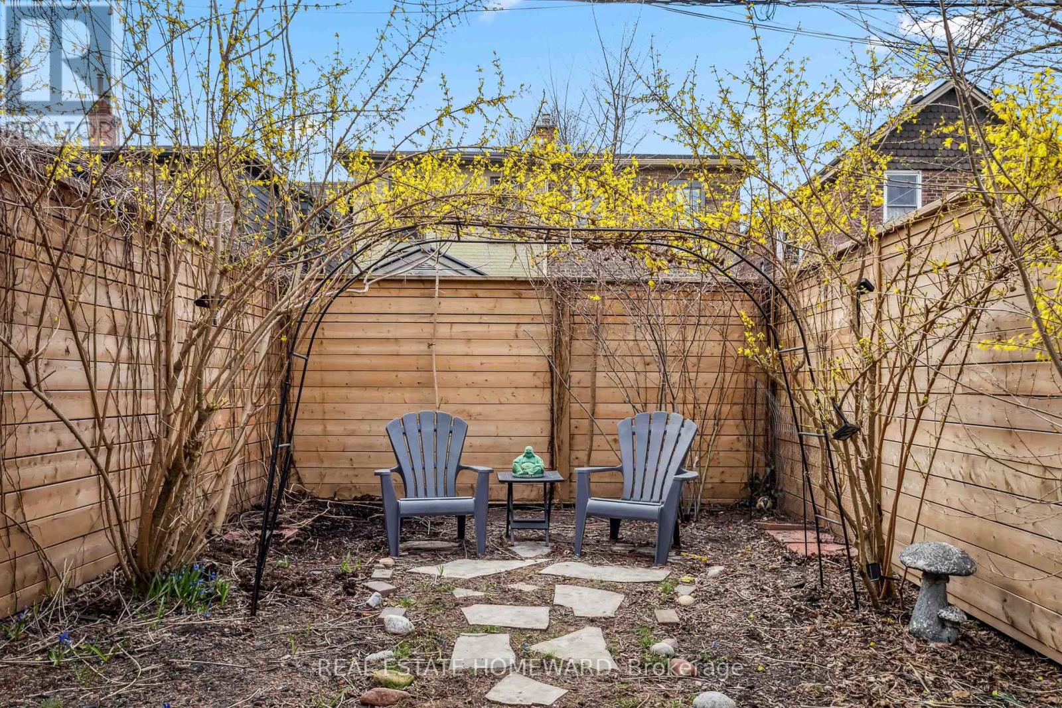7 Norway Avenue Toronto (The Beaches), Ontario M4L 1P7
$899,000
Lovely Prime Beach Home - 2+1 bedrooms, renovated & ready for you to enjoy Beach living. This stunning bright beach home boasts an open concept main floor with gracious living and dining. Beautifully renovated kitchen that seamlessly flows to deck, perfect for entertaining and summer BBQs. The finished basement features a 4-piece bathroom and an additional bedroom for added comfort and flexibility. Upstairs, you will find two bedrooms, including a spacious primary bedroom, along with a 4 - piece bathroom. Enjoy the the welcoming front porch and professionally landscaped backyard, creating ideal outdoor spaces to relax and unwind. A 5 minute walk to Queen St shops, bars, restaurants, cafes, beach & boardwalk. TTC at your doorstep. Easy street parking. A beautiful home as well as an incredible Condo alternative with your private backyard oasis and no Condo fees. Don't miss this opportunity to move into the Beach and enjoy Prime Beach Living. (id:50787)
Open House
This property has open houses!
2:00 pm
Ends at:4:00 pm
2:00 pm
Ends at:4:00 pm
Property Details
| MLS® Number | E12097928 |
| Property Type | Single Family |
| Community Name | The Beaches |
| Amenities Near By | Park, Place Of Worship, Public Transit |
Building
| Bathroom Total | 2 |
| Bedrooms Above Ground | 2 |
| Bedrooms Below Ground | 1 |
| Bedrooms Total | 3 |
| Appliances | Water Heater, Dishwasher, Dryer, Hood Fan, Stove, Washer, Refrigerator |
| Basement Development | Finished |
| Basement Type | N/a (finished) |
| Construction Style Attachment | Semi-detached |
| Cooling Type | Central Air Conditioning |
| Exterior Finish | Wood, Brick |
| Flooring Type | Hardwood, Ceramic |
| Foundation Type | Block |
| Heating Fuel | Natural Gas |
| Heating Type | Forced Air |
| Stories Total | 2 |
| Size Interior | 700 - 1100 Sqft |
| Type | House |
| Utility Water | Municipal Water |
Parking
| No Garage |
Land
| Acreage | No |
| Fence Type | Fenced Yard |
| Land Amenities | Park, Place Of Worship, Public Transit |
| Sewer | Sanitary Sewer |
| Size Depth | 100 Ft |
| Size Frontage | 13 Ft ,3 In |
| Size Irregular | 13.3 X 100 Ft |
| Size Total Text | 13.3 X 100 Ft|under 1/2 Acre |
Rooms
| Level | Type | Length | Width | Dimensions |
|---|---|---|---|---|
| Second Level | Primary Bedroom | 4.55 m | 3.47 m | 4.55 m x 3.47 m |
| Second Level | Bedroom 2 | 3.2 m | 2.17 m | 3.2 m x 2.17 m |
| Basement | Bedroom 3 | 6 m | 2.32 m | 6 m x 2.32 m |
| Main Level | Living Room | 4.59 m | 3.47 m | 4.59 m x 3.47 m |
| Main Level | Dining Room | 3.61 m | 2.9 m | 3.61 m x 2.9 m |
| Main Level | Kitchen | 3.61 m | 2.9 m | 3.61 m x 2.9 m |
https://www.realtor.ca/real-estate/28201733/7-norway-avenue-toronto-the-beaches-the-beaches





