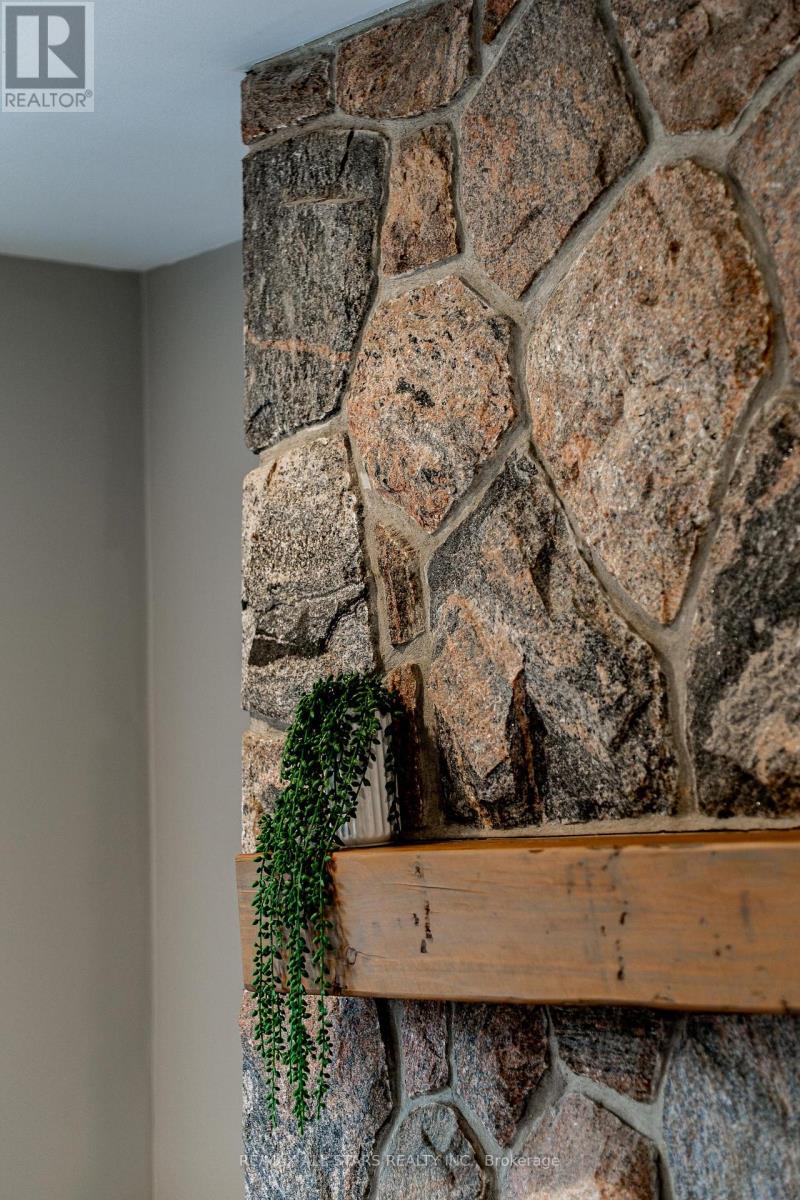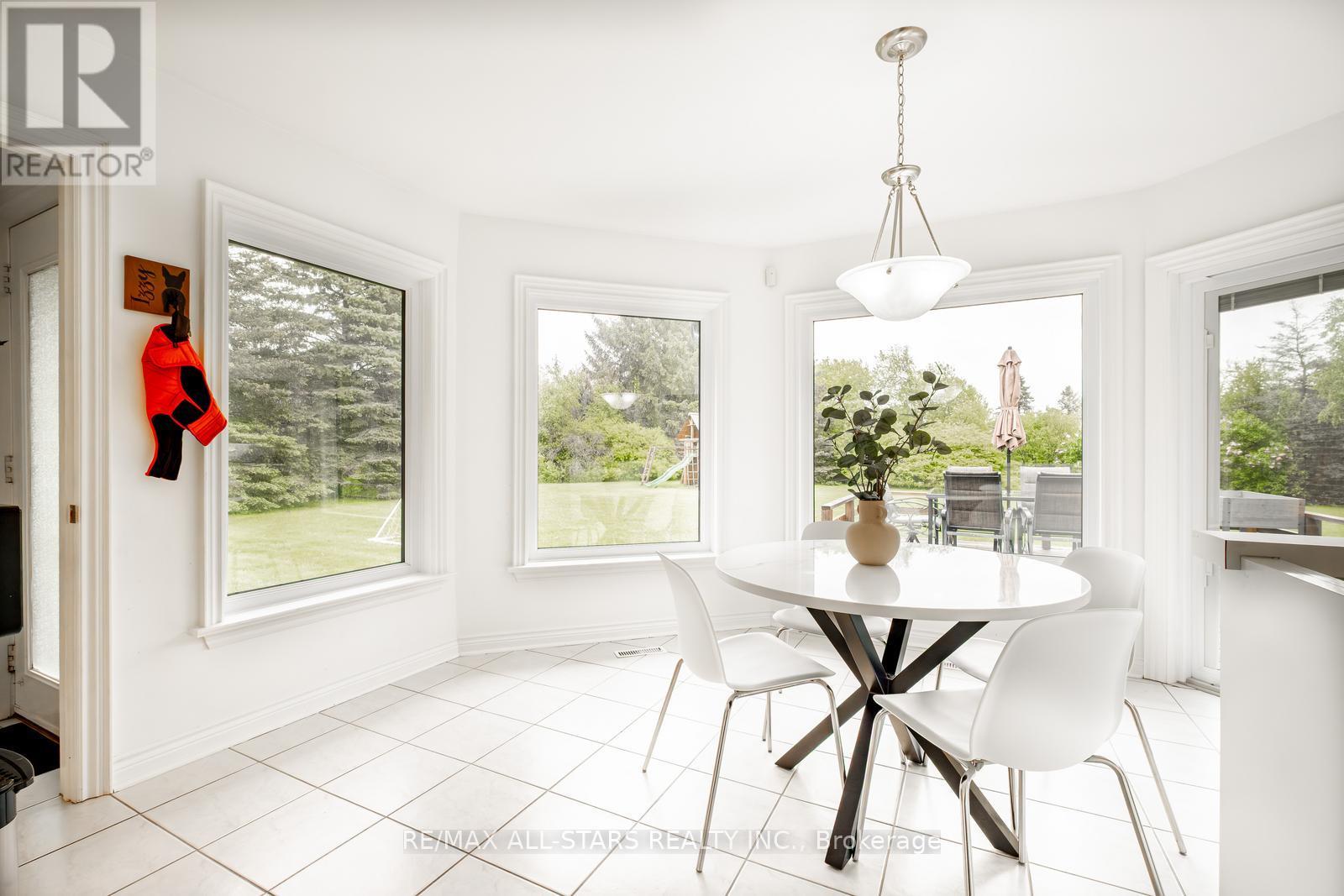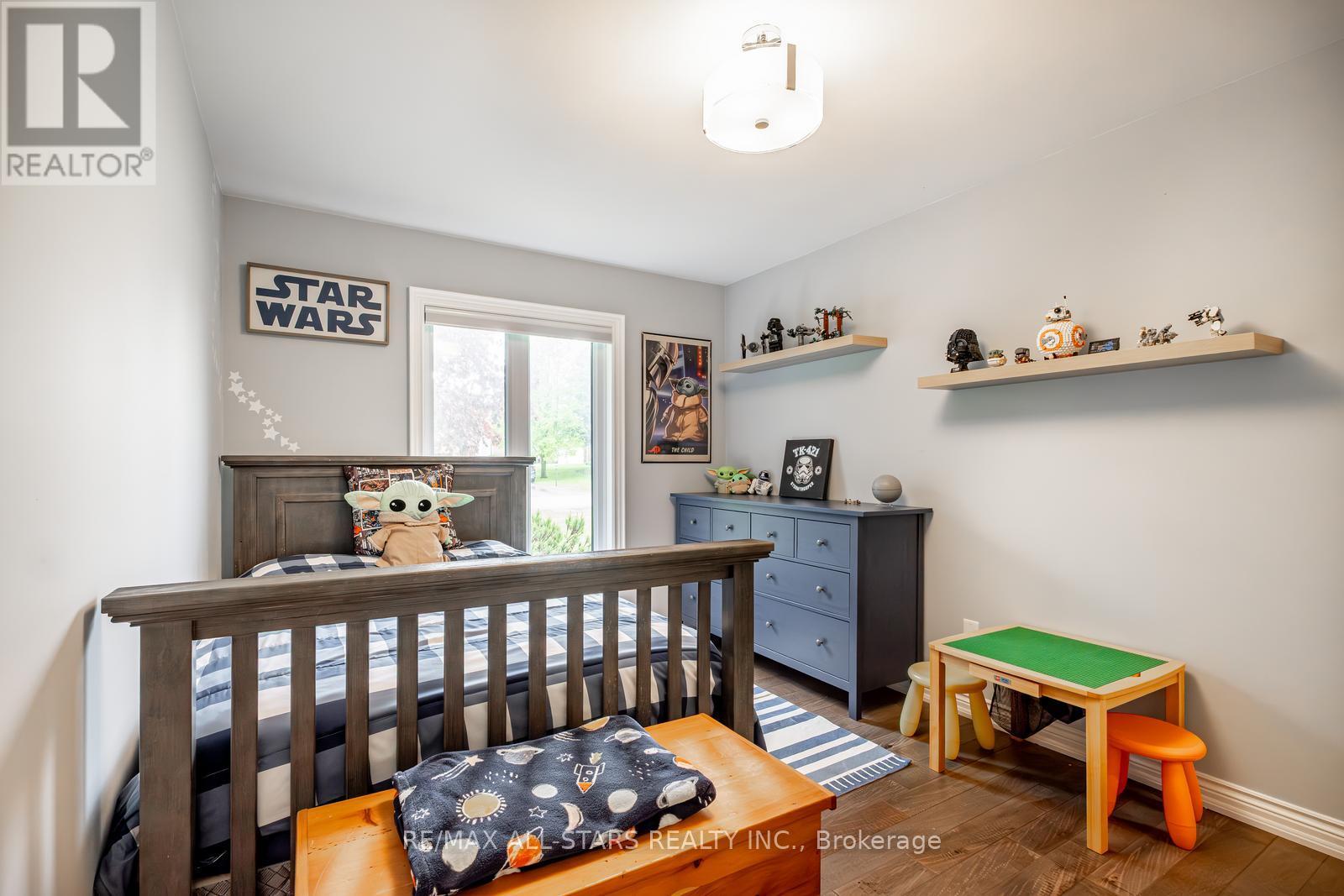3 Bedroom
3 Bathroom
2000 - 2500 sqft
Bungalow
Fireplace
Central Air Conditioning
Forced Air
$1,485,000
Welcome to this beautiful ranch style bungalow home, perfectly situated on an expansive 210 x 220 ft lot in a peaceful, family-friendly neighbourhood. Its warm and inviting atmosphere offers timeless charm and comfortable living, featuring elegant wainscoting, gleaming hardwood floors, and stylish pot lights that flow throughout much of the home. The formal living room is bright with its large windows that overlook the front yard and it connects seamlessly with pocket doors that lead to the formal dining room - perfect for large gatherings. The family-sized kitchen offers both functionality and charm, complete with a generous breakfast area that overlooks the breathtaking backyard - ideal for relaxing or entertaining. From the breakfast area, step outside onto the large deck and take in the tranquil views of your private outdoor retreat, perfect for summer barbecues or morning coffee.This thoughtfully designed bungalow layout offers convenient main-floor living with a light-filled primary bedroom featuring large windows and a spa-like 4-piece ensuite with heated floors, a glass enclosed shower and a free standing soaker tub. Two additional well-sized bedrooms provide ample space for family or guests, and are complemented by a beautifully finished 4-piece bathroom.The expansive, unfinished basement offers endless possibilities - a blank canvas ready for your personal vision. Whether you dream of a home theatre, gym, playroom, or in-law suite, the space is ready to be transformed to suit your lifestyle. Lovingly maintained and full of potential, this home is a rare opportunity to enjoy spacious bungalow living on an oversized lot in a welcoming, established community. A true gem that combines comfort, charm, and room to grow inside and out. (id:50787)
Property Details
|
MLS® Number
|
N12171723 |
|
Property Type
|
Single Family |
|
Neigbourhood
|
Vandorf |
|
Community Name
|
Rural Whitchurch-Stouffville |
|
Features
|
Irregular Lot Size, Carpet Free |
|
Parking Space Total
|
10 |
|
Structure
|
Deck |
Building
|
Bathroom Total
|
3 |
|
Bedrooms Above Ground
|
3 |
|
Bedrooms Total
|
3 |
|
Appliances
|
Central Vacuum, Dishwasher, Dryer, Garage Door Opener, Water Heater, Microwave, Stove, Washer, Water Softener, Window Coverings, Refrigerator |
|
Architectural Style
|
Bungalow |
|
Basement Development
|
Unfinished |
|
Basement Type
|
N/a (unfinished) |
|
Construction Style Attachment
|
Detached |
|
Cooling Type
|
Central Air Conditioning |
|
Exterior Finish
|
Brick |
|
Fireplace Present
|
Yes |
|
Flooring Type
|
Hardwood |
|
Foundation Type
|
Concrete |
|
Half Bath Total
|
1 |
|
Heating Fuel
|
Natural Gas |
|
Heating Type
|
Forced Air |
|
Stories Total
|
1 |
|
Size Interior
|
2000 - 2500 Sqft |
|
Type
|
House |
Parking
Land
|
Acreage
|
No |
|
Sewer
|
Septic System |
|
Size Depth
|
220 Ft ,2 In |
|
Size Frontage
|
210 Ft ,9 In |
|
Size Irregular
|
210.8 X 220.2 Ft |
|
Size Total Text
|
210.8 X 220.2 Ft |
Rooms
| Level |
Type |
Length |
Width |
Dimensions |
|
Basement |
Recreational, Games Room |
19.3 m |
9.65 m |
19.3 m x 9.65 m |
|
Main Level |
Living Room |
4.84 m |
3.75 m |
4.84 m x 3.75 m |
|
Main Level |
Dining Room |
4.5 m |
3.3 m |
4.5 m x 3.3 m |
|
Main Level |
Kitchen |
2.96 m |
2.01 m |
2.96 m x 2.01 m |
|
Main Level |
Eating Area |
3.74 m |
4.67 m |
3.74 m x 4.67 m |
|
Main Level |
Family Room |
5.64 m |
3.94 m |
5.64 m x 3.94 m |
|
Main Level |
Primary Bedroom |
4.54 m |
3.93 m |
4.54 m x 3.93 m |
|
Main Level |
Bedroom 2 |
4 m |
3 m |
4 m x 3 m |
|
Main Level |
Bedroom 3 |
3.32 m |
3.18 m |
3.32 m x 3.18 m |
Utilities
https://www.realtor.ca/real-estate/28363335/7-marilyn-avenue-whitchurch-stouffville-rural-whitchurch-stouffville








































