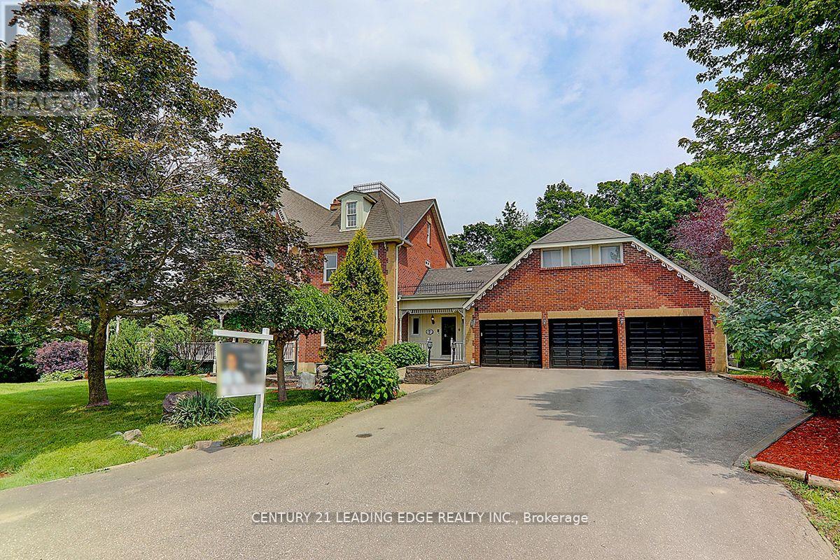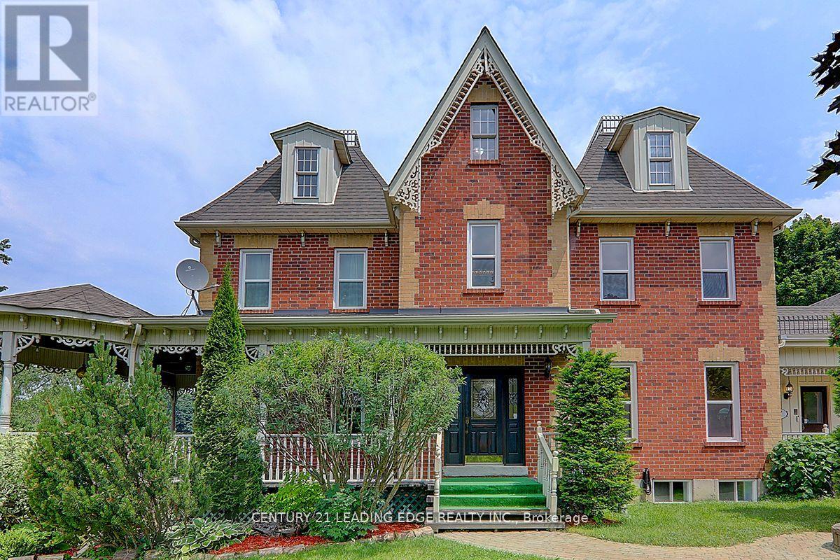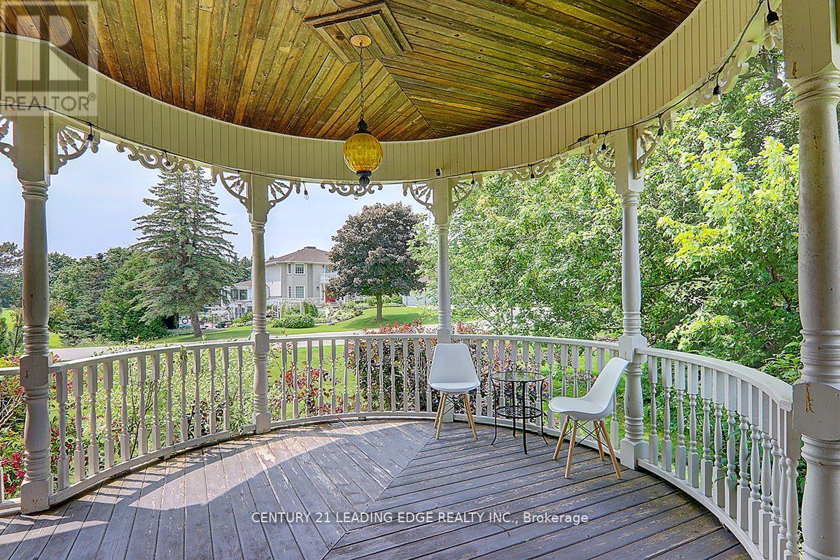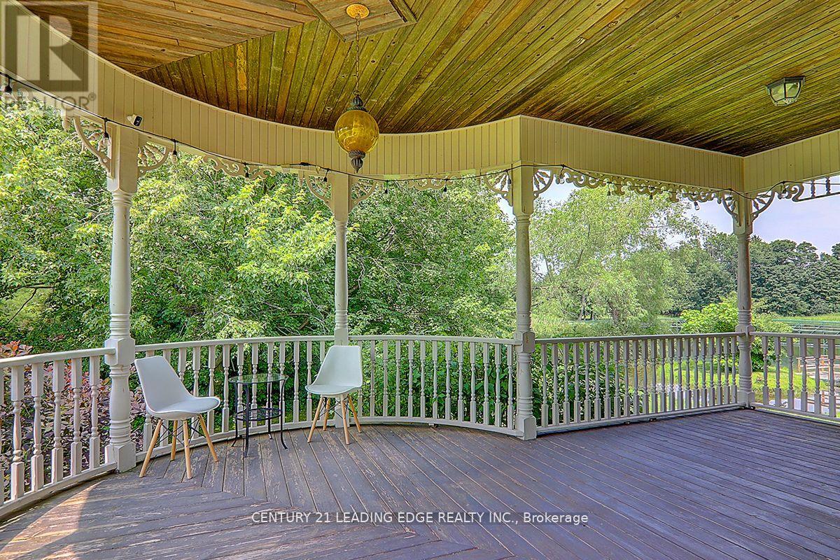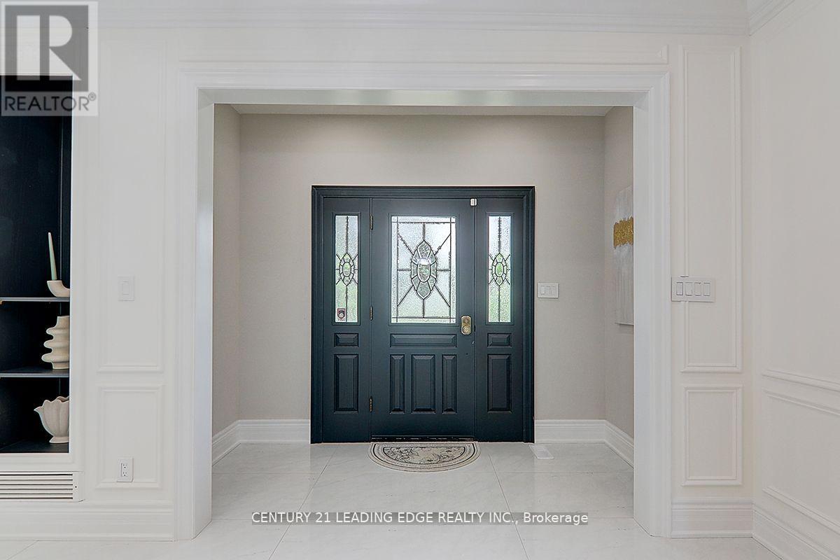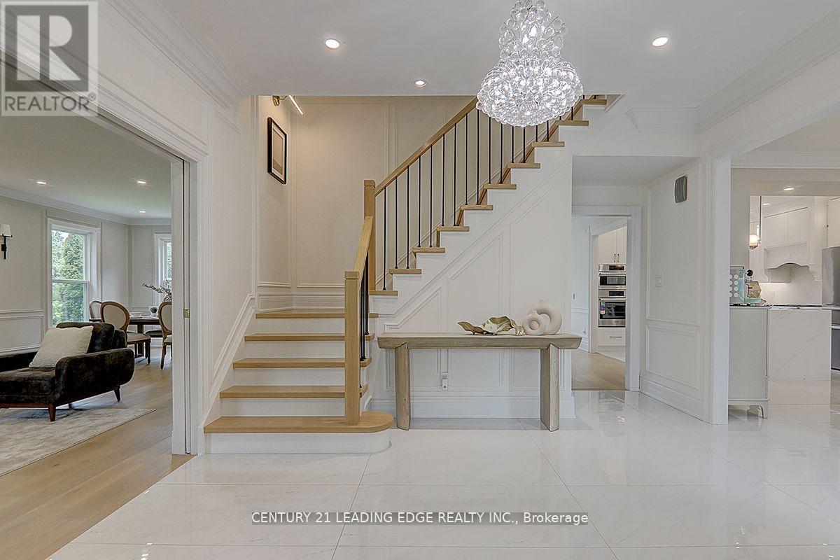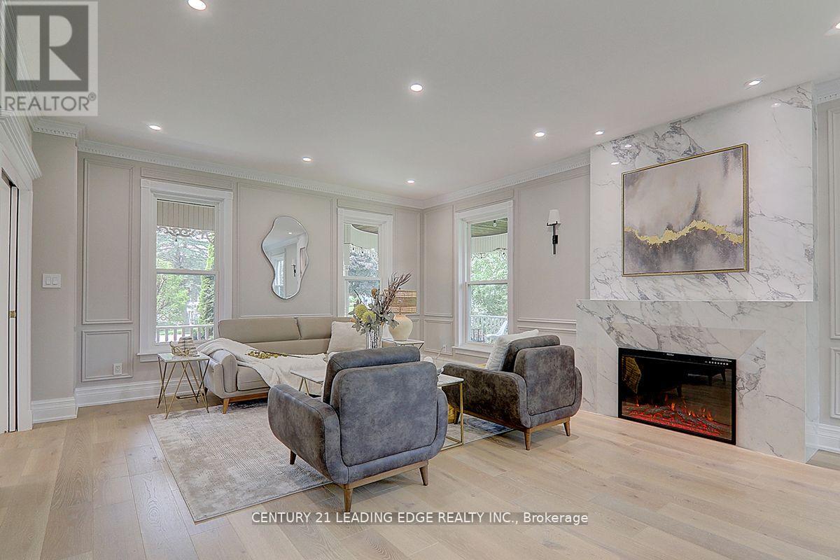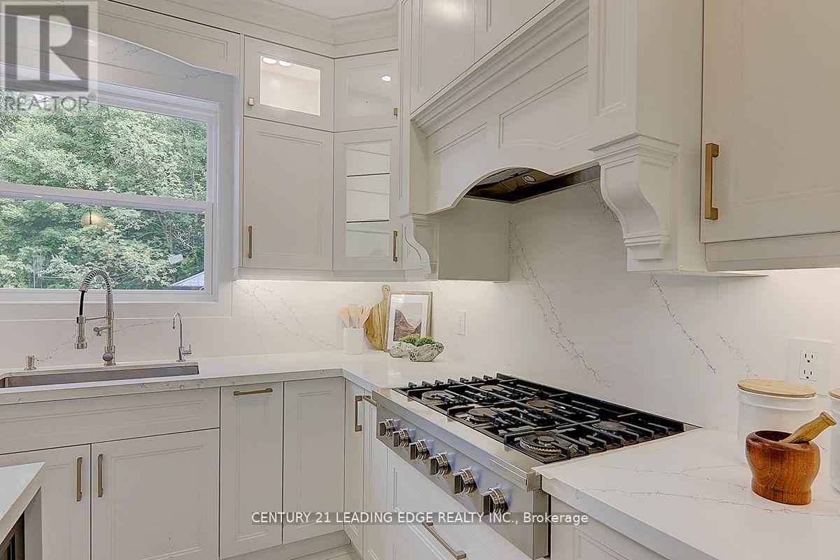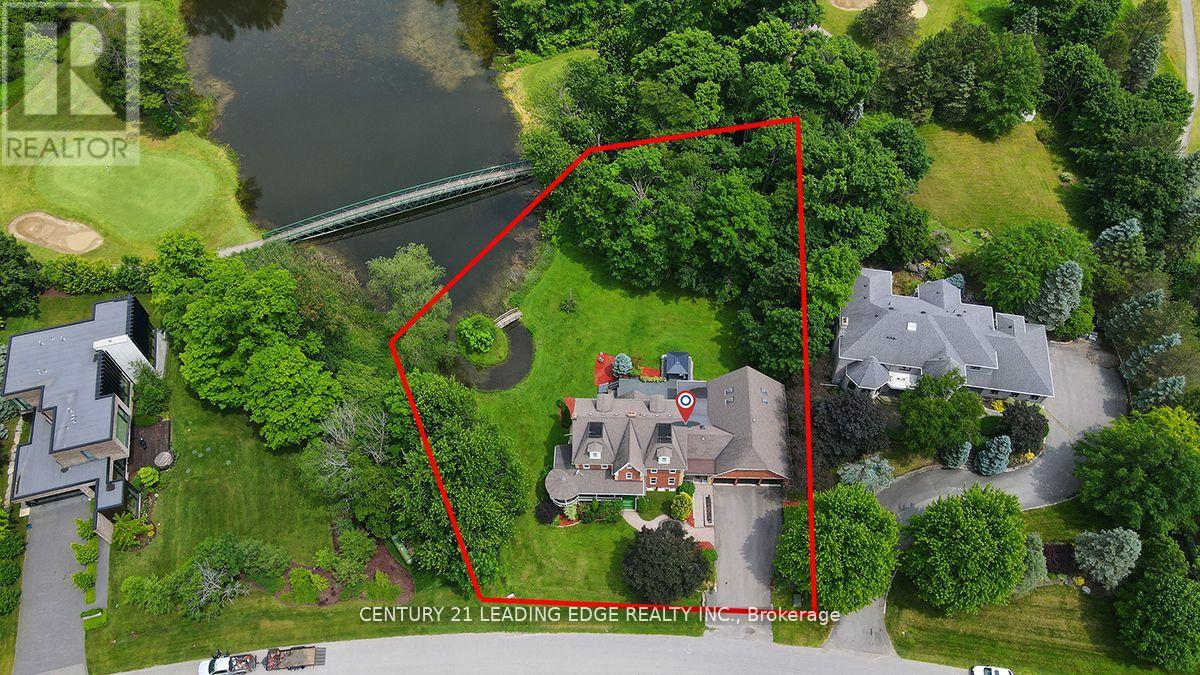7 Bedroom
6 Bathroom
Fireplace
Central Air Conditioning
Forced Air
$2,480,000
A Rare Find! This Custom-Built Victorian-Style Home Is Located In A Prestigious Golf Course Community With No Maintenance Fees. Surrounded By Private Forests And Featuring A Serene Pond, The Property Offers Stunning Views Of The Greens From Both The Front And Back Yards, Perfectly Blending Privacy With A Warm Community Atmosphere. This Three-Story Residence With A Finished Walkout Basement Provides Over 6,000 Sq. Ft. Of Living Space, Boasting High Ceilings, 5 Bedrooms, 6 Bathrooms, And A Three-Car Garage. Its Design Seamlessly Combines Traditional Charm With Modern Elegance, Featuring Bright, Sophisticated Interiors Perfect For Family Living. Significant Upgrades Include A Fully Renovated Modern Kitchen And Four Bathrooms, Custom-Built Cabinets, A New Roof, Skylights, Windows, Sump Pump, Sewer Pump, A New Backyard Deck With A Pavilion. (id:50787)
Property Details
|
MLS® Number
|
N12092034 |
|
Property Type
|
Single Family |
|
Community Name
|
Rural Whitchurch-Stouffville |
|
Amenities Near By
|
Park |
|
Features
|
Cul-de-sac, Ravine |
|
Parking Space Total
|
9 |
Building
|
Bathroom Total
|
6 |
|
Bedrooms Above Ground
|
6 |
|
Bedrooms Below Ground
|
1 |
|
Bedrooms Total
|
7 |
|
Appliances
|
Dishwasher, Dryer, Stove, Window Coverings, Refrigerator |
|
Basement Development
|
Finished |
|
Basement Features
|
Walk Out |
|
Basement Type
|
N/a (finished) |
|
Construction Style Attachment
|
Detached |
|
Cooling Type
|
Central Air Conditioning |
|
Exterior Finish
|
Brick |
|
Fireplace Present
|
Yes |
|
Flooring Type
|
Hardwood, Tile, Marble |
|
Half Bath Total
|
1 |
|
Heating Fuel
|
Natural Gas |
|
Heating Type
|
Forced Air |
|
Stories Total
|
3 |
|
Type
|
House |
Parking
Land
|
Acreage
|
No |
|
Land Amenities
|
Park |
|
Sewer
|
Septic System |
|
Size Depth
|
275 Ft ,6 In |
|
Size Frontage
|
129 Ft ,6 In |
|
Size Irregular
|
129.5 X 275.5 Ft |
|
Size Total Text
|
129.5 X 275.5 Ft|1/2 - 1.99 Acres |
|
Surface Water
|
Lake/pond |
Rooms
| Level |
Type |
Length |
Width |
Dimensions |
|
Second Level |
Primary Bedroom |
6.25 m |
4.78 m |
6.25 m x 4.78 m |
|
Second Level |
Bedroom 2 |
3.93 m |
3.47 m |
3.93 m x 3.47 m |
|
Second Level |
Bedroom 3 |
3.93 m |
3.55 m |
3.93 m x 3.55 m |
|
Second Level |
Study |
3.6 m |
2.59 m |
3.6 m x 2.59 m |
|
Third Level |
Bedroom 5 |
3.93 m |
6.93 m |
3.93 m x 6.93 m |
|
Basement |
Recreational, Games Room |
5.44 m |
5.11 m |
5.44 m x 5.11 m |
|
Ground Level |
Living Room |
4.75 m |
4.62 m |
4.75 m x 4.62 m |
|
Ground Level |
Great Room |
13.81 m |
6.17 m |
13.81 m x 6.17 m |
|
Ground Level |
Dining Room |
4.75 m |
3.66 m |
4.75 m x 3.66 m |
|
Ground Level |
Family Room |
4.93 m |
6.25 m |
4.93 m x 6.25 m |
|
Ground Level |
Kitchen |
3.53 m |
4.14 m |
3.53 m x 4.14 m |
|
Ground Level |
Eating Area |
4.27 m |
4.54 m |
4.27 m x 4.54 m |
https://www.realtor.ca/real-estate/28189178/7-maple-view-lane-whitchurch-stouffville-rural-whitchurch-stouffville

