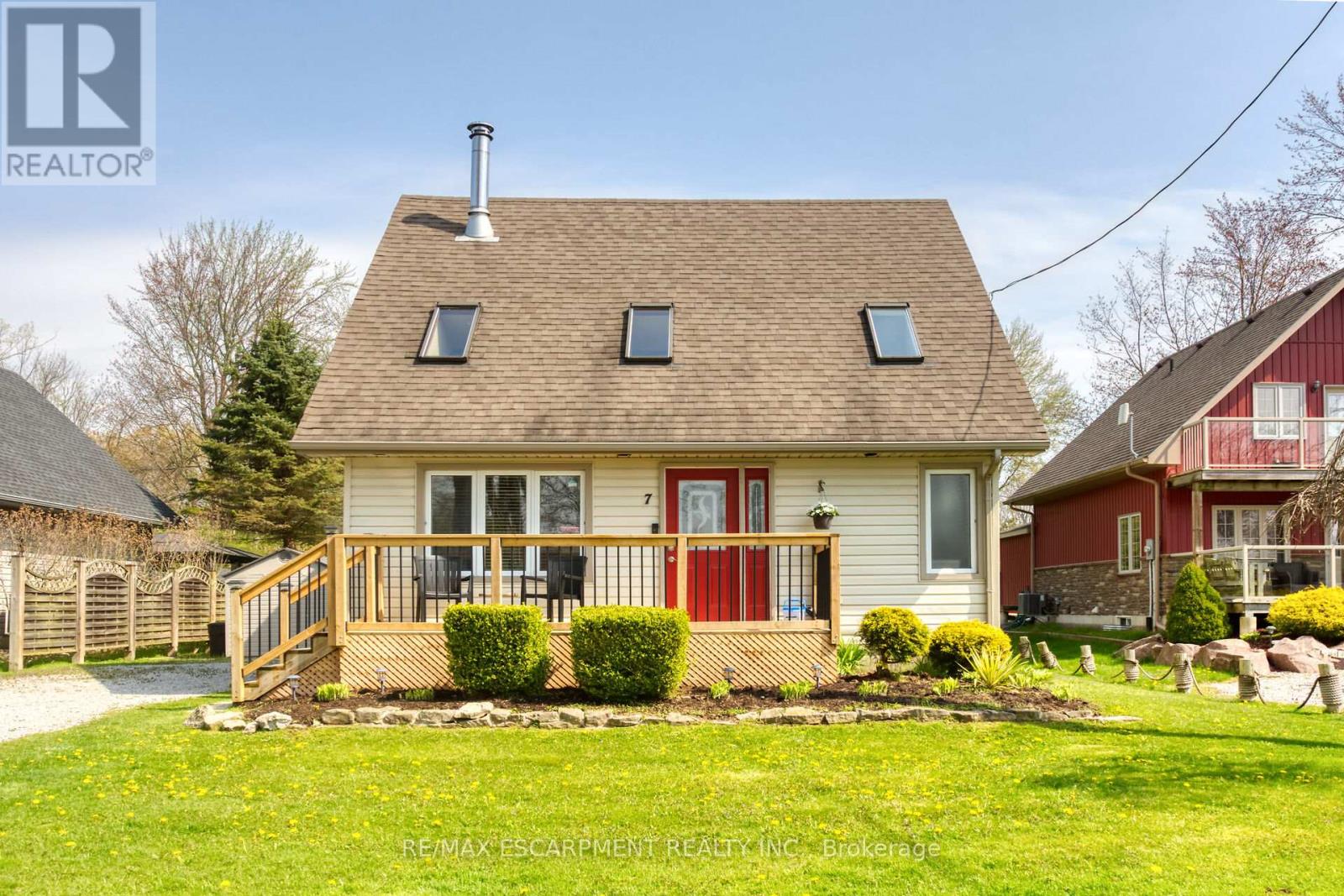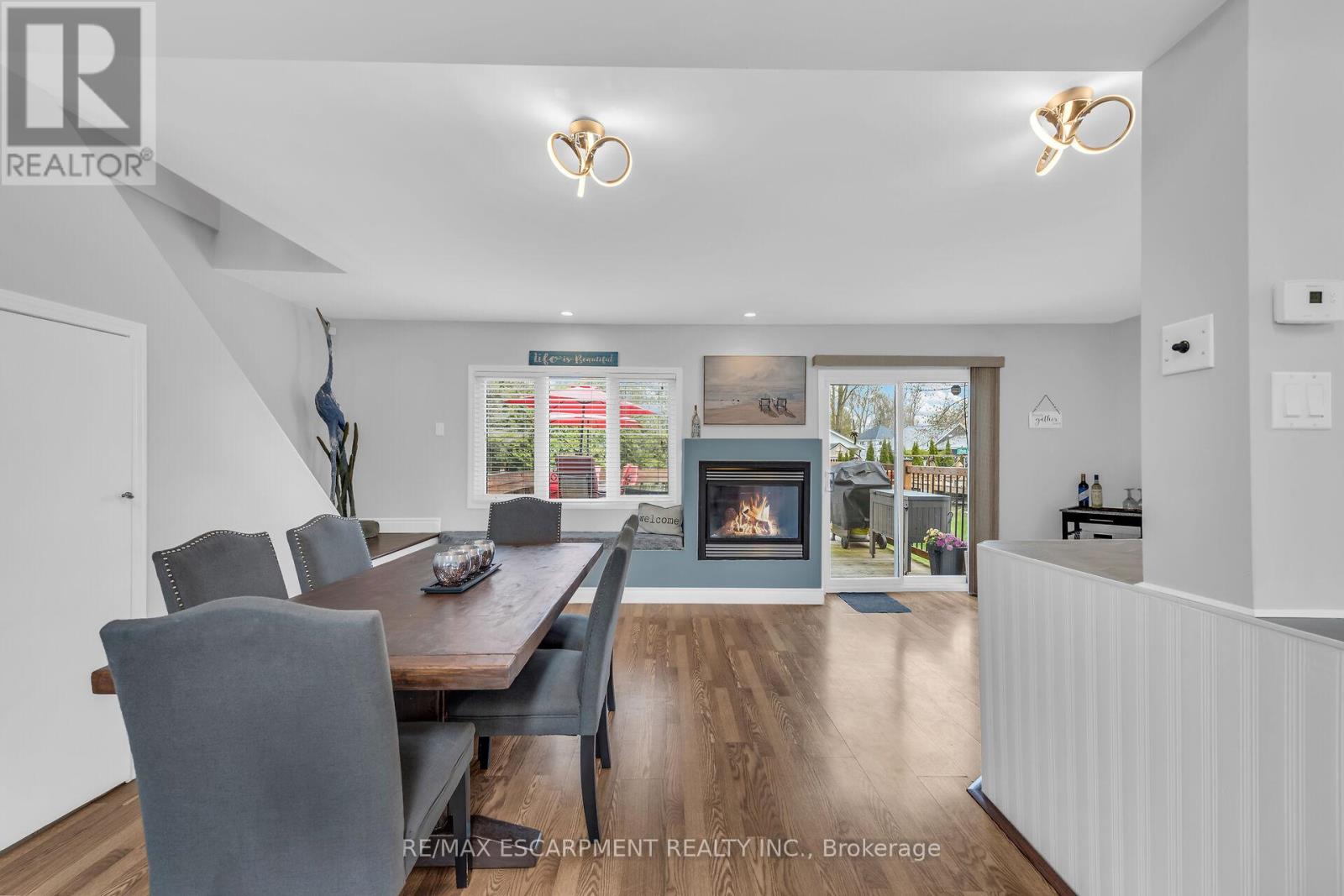2 Bedroom
2 Bathroom
Fireplace
Wall Unit
Heat Pump
$779,000
Bright, spacious, airy & open 2 bd, 1.5 bth bungaloft on good sized 55' x 115' lot in peaceful area of Turkey Point. Immaculate carpet free home w/1105 sq. ft. of living space boasts a welcoming front porch & 4 skylights & is located on a nice quiet dead end street just a short walk to the beach. Main lvl w/laminate flrg showcases generous sized LR providing plenty of space for entertaining w/vaulted ceiling, 2 skylights & WETT certified wood stove w/floor to ceiling stone accent wall + a cozy & warm propane fireplace in the dining area. Gleaming white kitchen w/sliding dr to rear deck features white appliances, ample counter space, pot lights & ceramic flrg. Main fir bth w/skylight & laundry area. Upper Ivl offers primary bdrm w/skylight & sliding dr to balcony for quiet lounging, 2nd bdrm & 2pc bth. Both bths updated ('22). Enjoy the summer fun w/family & friends from the XL backyard w/O/S 25'x13' deck ('23) & fire pit. Handy outdoor shower (hot & cold) & 2 sheds. Roof ('18). Heat Pump ('22). Don't miss out on your chance to experience resort type living on the shores of Lake Erie offering sandy beaches, fishing, boating, golfing, wineries & much more. HEAT SOURCE: Electric/Propane/Wood. HEAT TYPE: Heat Pump/Radiant (id:50787)
Property Details
|
MLS® Number
|
X8310576 |
|
Property Type
|
Single Family |
|
Community Name
|
Turkey Point |
|
Amenities Near By
|
Beach, Marina, Park |
|
Features
|
Carpet Free, Sump Pump |
|
Parking Space Total
|
6 |
Building
|
Bathroom Total
|
2 |
|
Bedrooms Above Ground
|
2 |
|
Bedrooms Total
|
2 |
|
Appliances
|
Dryer, Microwave, Refrigerator, Stove, Washer |
|
Basement Development
|
Unfinished |
|
Basement Type
|
Crawl Space (unfinished) |
|
Construction Style Attachment
|
Detached |
|
Cooling Type
|
Wall Unit |
|
Exterior Finish
|
Vinyl Siding |
|
Fire Protection
|
Security System |
|
Fireplace Present
|
Yes |
|
Foundation Type
|
Block |
|
Heating Fuel
|
Electric |
|
Heating Type
|
Heat Pump |
|
Stories Total
|
1 |
|
Type
|
House |
Land
|
Acreage
|
No |
|
Land Amenities
|
Beach, Marina, Park |
|
Sewer
|
Septic System |
|
Size Irregular
|
55 X 115 Ft |
|
Size Total Text
|
55 X 115 Ft|under 1/2 Acre |
|
Surface Water
|
Lake/pond |
Rooms
| Level |
Type |
Length |
Width |
Dimensions |
|
Second Level |
Primary Bedroom |
3.33 m |
3.2 m |
3.33 m x 3.2 m |
|
Second Level |
Bedroom 2 |
2.49 m |
3.2 m |
2.49 m x 3.2 m |
|
Main Level |
Living Room |
5 m |
4.88 m |
5 m x 4.88 m |
|
Main Level |
Dining Room |
3.23 m |
3.43 m |
3.23 m x 3.43 m |
|
Main Level |
Kitchen |
2.95 m |
5.05 m |
2.95 m x 5.05 m |
https://www.realtor.ca/real-estate/26859133/7-landon-street-norfolk-turkey-point










































