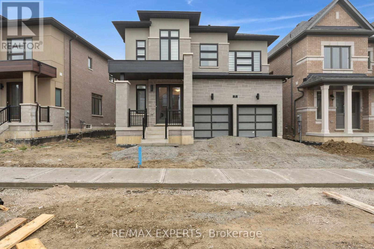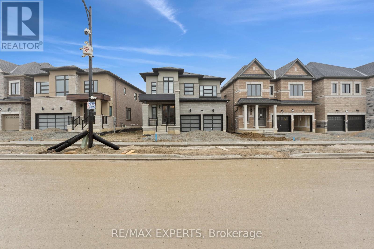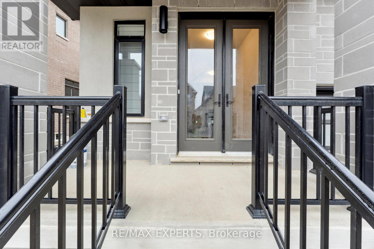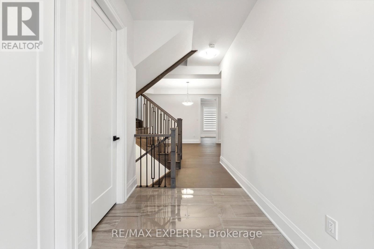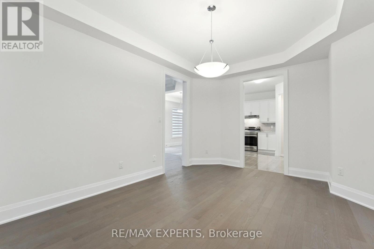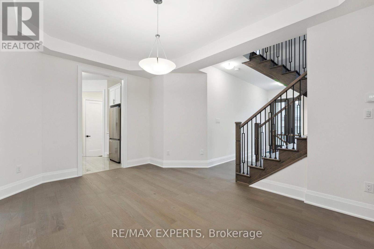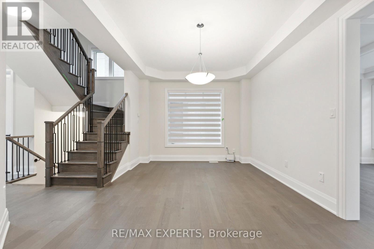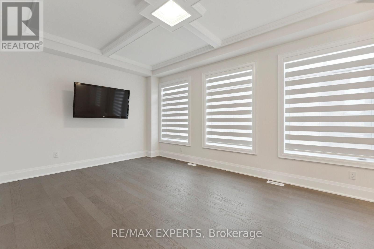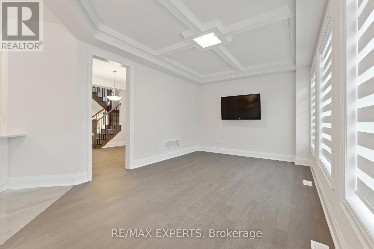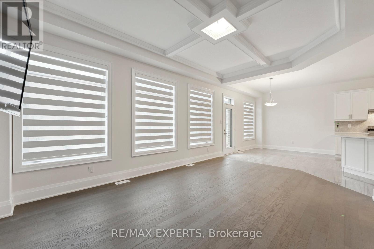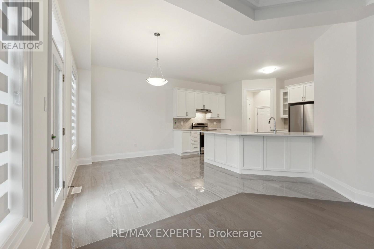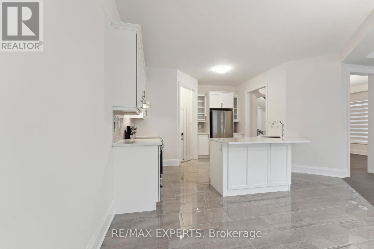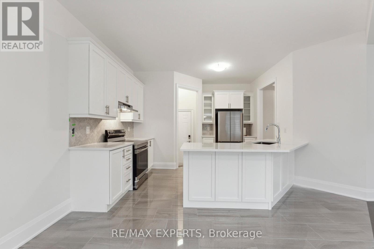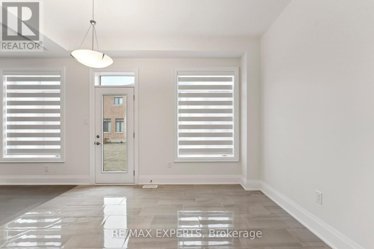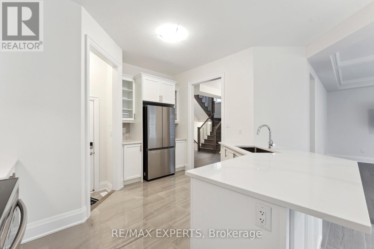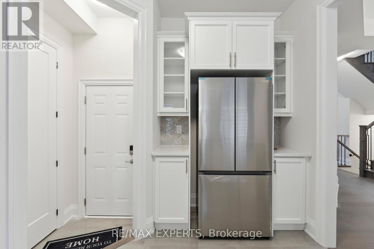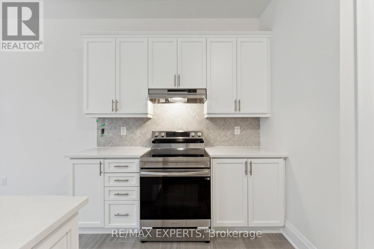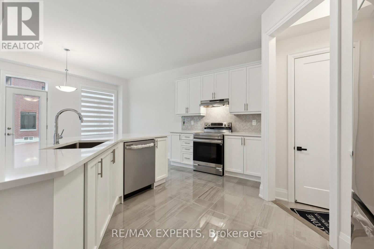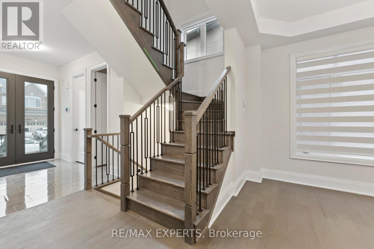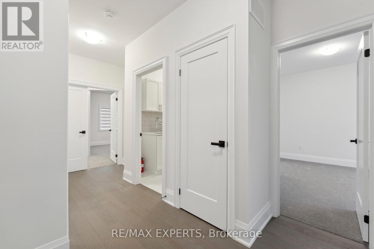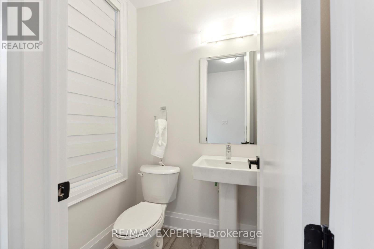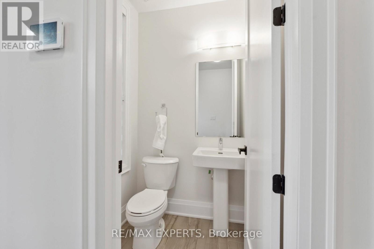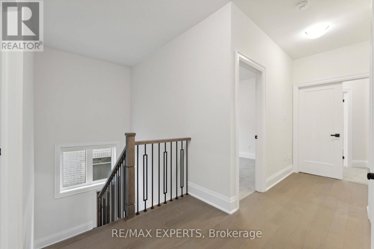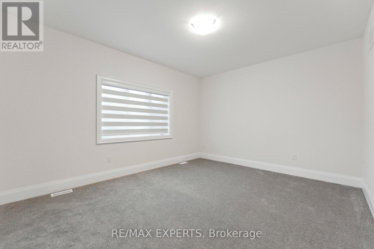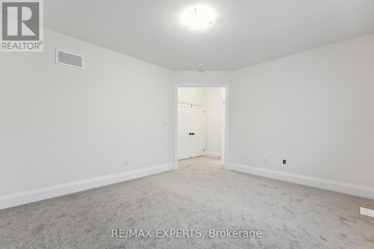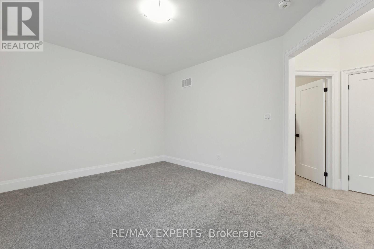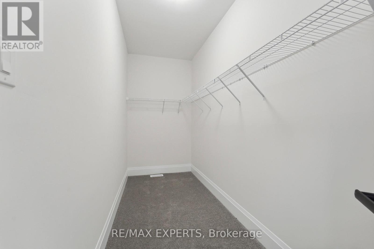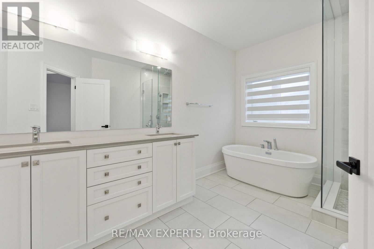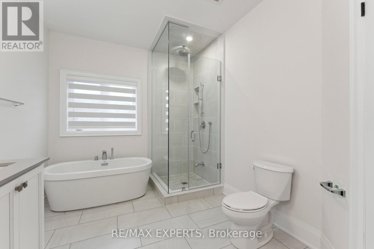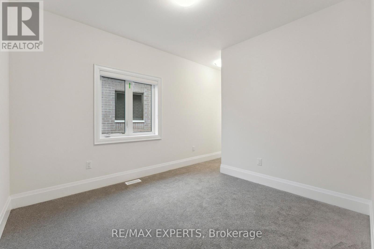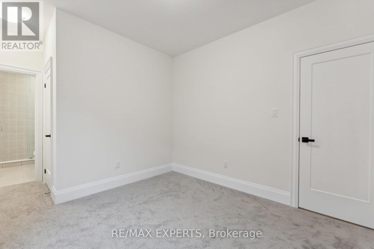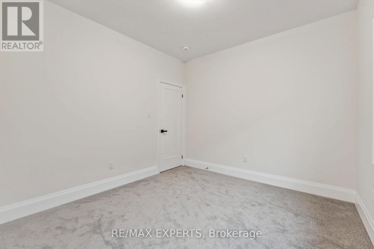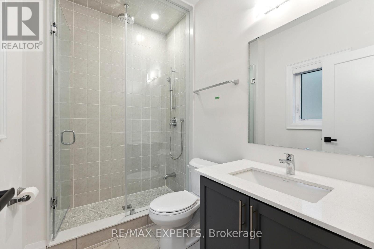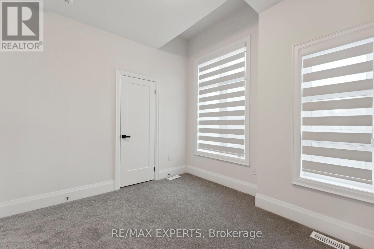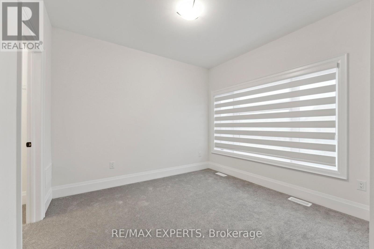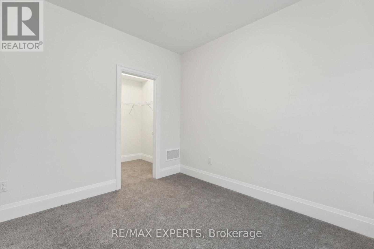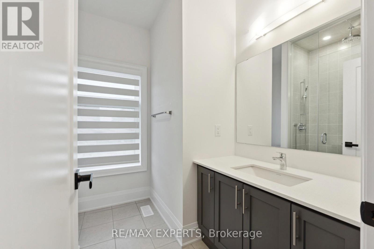4 Bedroom
4 Bathroom
2500 - 3000 sqft
Central Air Conditioning
Forced Air
$4,200 Monthly
Welcome to Prestige Mayfield Village Where Luxury Meets LifestyleStep into your dream home in the highly coveted Brightside Community. This brand-new, move-in-ready residence offers the perfect blend of style, comfort, and modern design. With an open-concept layout ideal for both everyday living and entertaining, this home is thoughtfully crafted to meet the needs of todays discerning homeowner.Enjoy the warmth and sophistication of hardwood flooring throughout the main level, elevated by soaring 9-foot ceilings that enhance the homes bright and airy ambiance.This is your chance to live in a stunning, never-lived-in home in one of the most vibrant and desirable neighborhood. Don't miss out book your private tour today and experience everything this exceptional home has to offer. (id:50787)
Property Details
|
MLS® Number
|
W12132097 |
|
Property Type
|
Single Family |
|
Community Name
|
Sandringham-Wellington |
|
Parking Space Total
|
4 |
Building
|
Bathroom Total
|
4 |
|
Bedrooms Above Ground
|
4 |
|
Bedrooms Total
|
4 |
|
Age
|
0 To 5 Years |
|
Appliances
|
Blinds, Dishwasher, Dryer, Hood Fan, Humidifier, Stove, Washer, Window Coverings, Refrigerator |
|
Basement Development
|
Unfinished |
|
Basement Type
|
N/a (unfinished) |
|
Construction Style Attachment
|
Detached |
|
Cooling Type
|
Central Air Conditioning |
|
Exterior Finish
|
Brick |
|
Flooring Type
|
Ceramic, Hardwood, Carpeted |
|
Foundation Type
|
Concrete |
|
Half Bath Total
|
1 |
|
Heating Fuel
|
Natural Gas |
|
Heating Type
|
Forced Air |
|
Stories Total
|
2 |
|
Size Interior
|
2500 - 3000 Sqft |
|
Type
|
House |
|
Utility Water
|
Municipal Water |
Parking
Land
|
Acreage
|
No |
|
Sewer
|
Sanitary Sewer |
|
Size Depth
|
90 Ft |
|
Size Frontage
|
40 Ft |
|
Size Irregular
|
40 X 90 Ft |
|
Size Total Text
|
40 X 90 Ft |
Rooms
| Level |
Type |
Length |
Width |
Dimensions |
|
Second Level |
Primary Bedroom |
4.66 m |
5.21 m |
4.66 m x 5.21 m |
|
Second Level |
Bedroom 2 |
3.81 m |
3.85 m |
3.81 m x 3.85 m |
|
Second Level |
Bedroom 3 |
3.84 m |
3.8 m |
3.84 m x 3.8 m |
|
Second Level |
Bedroom 4 |
3.65 m |
3.35 m |
3.65 m x 3.35 m |
|
Second Level |
Bathroom |
3 m |
2.5 m |
3 m x 2.5 m |
|
Second Level |
Bathroom |
2.5 m |
3 m |
2.5 m x 3 m |
|
Main Level |
Kitchen |
4.14 m |
2.6 m |
4.14 m x 2.6 m |
|
Main Level |
Dining Room |
4.57 m |
4 m |
4.57 m x 4 m |
|
Main Level |
Living Room |
4.27 m |
3 m |
4.27 m x 3 m |
Utilities
|
Cable
|
Available |
|
Sewer
|
Available |
https://www.realtor.ca/real-estate/28277059/7-kessler-drive-brampton-sandringham-wellington-sandringham-wellington

