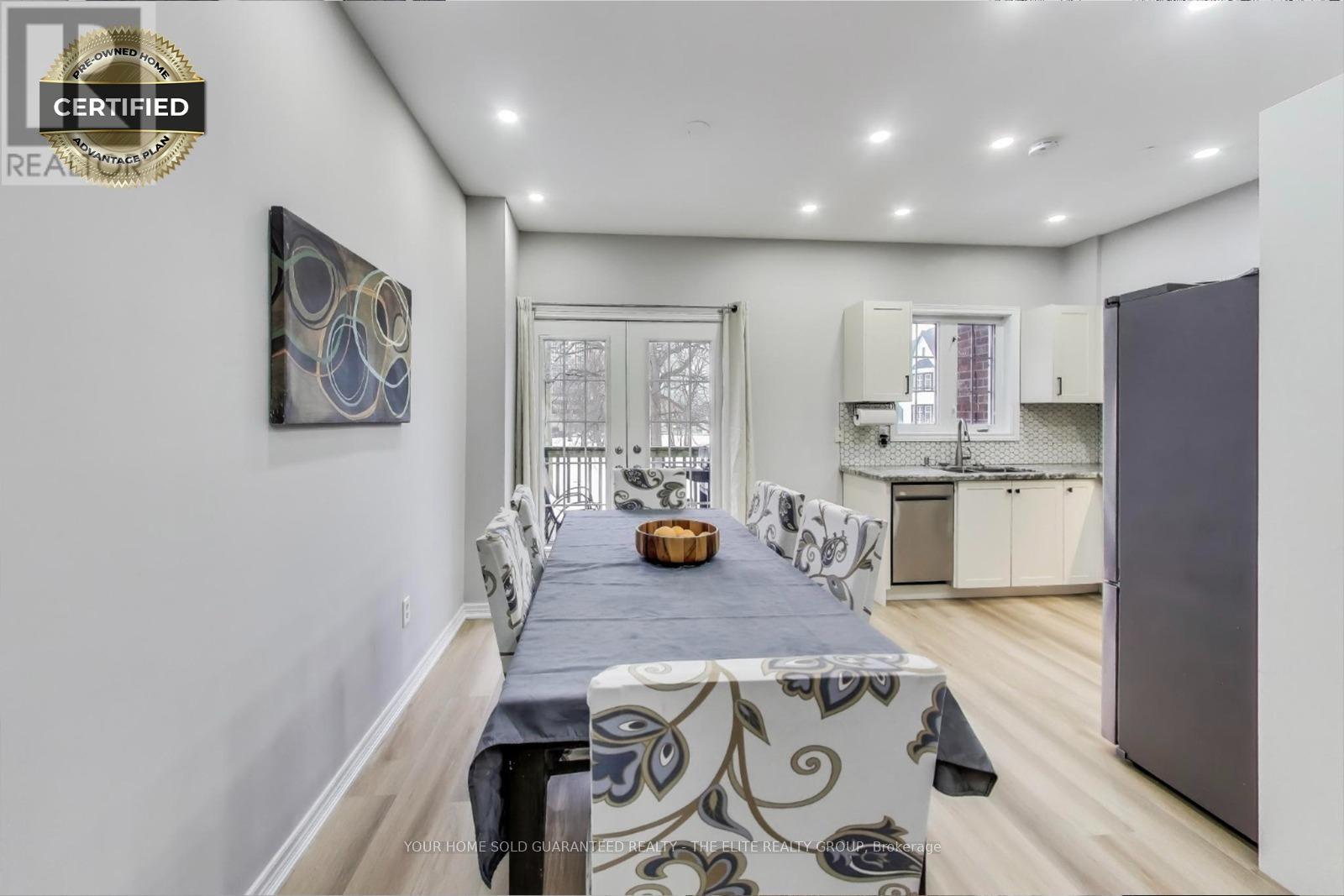4 Bedroom
4 Bathroom
Central Air Conditioning
Forced Air
$794,000
*Visit This Home's Custom Web Page For A Custom Video, 3D Tour, Floorplans & More!* Buy Or Trade. Welcome to this spacious 4-bedroom, 4-bathroom home located in the heart of Downtown Brampton, offering a perfect blend of modern upgrades and timeless appeal. Step inside to a bright and spacious open-concept living area featuring recently upgraded flooring throughout and fresh paint, creating a stylish and move-in-ready space. The beautifully designed kitchen boasts sleek granite countertops, stainless steel appliances, and ample cabinetry, making it a dream for any home chef. Upstairs, the generous bedrooms provide plenty of space for the whole family, including a luxurious primary suite with its own ensuite bath. A finished basement adds versatility, perfect for a home office, recreation area, or additional living space. Outside, enjoy a private backyard, ideal for summer BBQs or quiet evenings. With an attached garage and driveway parking, this home is as practical as it is beautiful. Located just steps from GO Transit, shopping, restaurants, and top-rated schools, this is an opportunity you don't want to miss. **This home is a Certified Pre-Owned Home. Each CPO home is thoroughly pre-inspected by a licensed home inspector before being placed on the market and you are provided with a detailed report from the licensed home inspector prior to making a purchase. When you own your new Certified Pre-Owned Home, you'll have two company-backed warranties: a 12-Month Limited Home Warranty and an exclusive 24-Month Buy-Back Guarantee, wherein if you're not happy with your home purchase we will buy it back or sell it for free. Warranty and inspection conditions apply, call for more details and copy of report. Warranty limited to components/structure.** (id:50787)
Property Details
|
MLS® Number
|
W11970296 |
|
Property Type
|
Single Family |
|
Community Name
|
Downtown Brampton |
|
Features
|
Carpet Free |
|
Parking Space Total
|
3 |
Building
|
Bathroom Total
|
4 |
|
Bedrooms Above Ground
|
3 |
|
Bedrooms Below Ground
|
1 |
|
Bedrooms Total
|
4 |
|
Basement Features
|
Separate Entrance, Walk Out |
|
Basement Type
|
N/a |
|
Construction Style Attachment
|
Attached |
|
Cooling Type
|
Central Air Conditioning |
|
Exterior Finish
|
Brick |
|
Flooring Type
|
Vinyl, Ceramic |
|
Foundation Type
|
Poured Concrete |
|
Half Bath Total
|
2 |
|
Heating Fuel
|
Natural Gas |
|
Heating Type
|
Forced Air |
|
Stories Total
|
2 |
|
Type
|
Row / Townhouse |
|
Utility Water
|
Municipal Water |
Parking
Land
|
Acreage
|
No |
|
Sewer
|
Sanitary Sewer |
|
Size Depth
|
105 Ft ,2 In |
|
Size Frontage
|
17 Ft ,5 In |
|
Size Irregular
|
17.49 X 105.19 Ft |
|
Size Total Text
|
17.49 X 105.19 Ft |
Rooms
| Level |
Type |
Length |
Width |
Dimensions |
|
Second Level |
Primary Bedroom |
4.4 m |
5.1 m |
4.4 m x 5.1 m |
|
Second Level |
Bedroom 2 |
3.9 m |
2.3 m |
3.9 m x 2.3 m |
|
Second Level |
Bedroom 3 |
3.9 m |
2.6 m |
3.9 m x 2.6 m |
|
Second Level |
Laundry Room |
3.2 m |
1.8 m |
3.2 m x 1.8 m |
|
Basement |
Recreational, Games Room |
14.9 m |
3.3 m |
14.9 m x 3.3 m |
|
Basement |
Bedroom |
3.8 m |
2.9 m |
3.8 m x 2.9 m |
|
Main Level |
Kitchen |
3 m |
2.4 m |
3 m x 2.4 m |
|
Main Level |
Dining Room |
3.2 m |
2.7 m |
3.2 m x 2.7 m |
|
Main Level |
Living Room |
4.6 m |
5.1 m |
4.6 m x 5.1 m |
https://www.realtor.ca/real-estate/27909069/7-joseph-street-brampton-downtown-brampton-downtown-brampton














