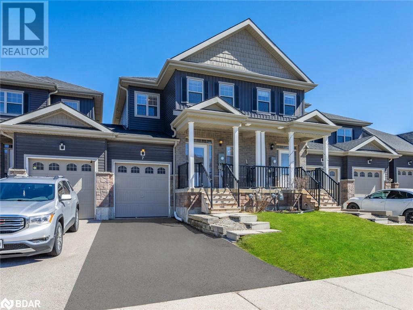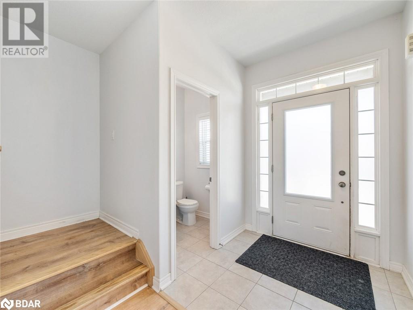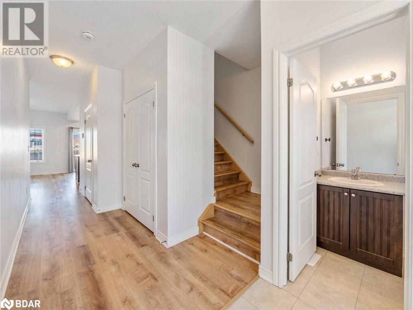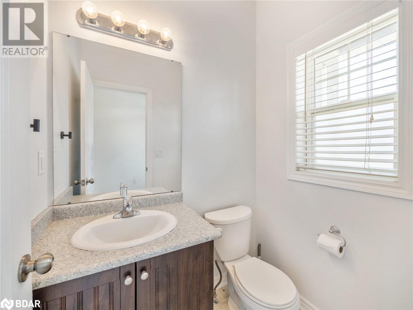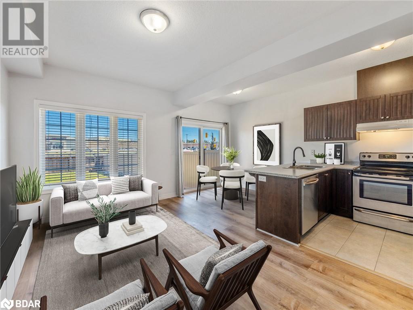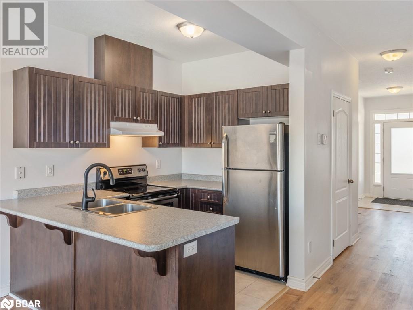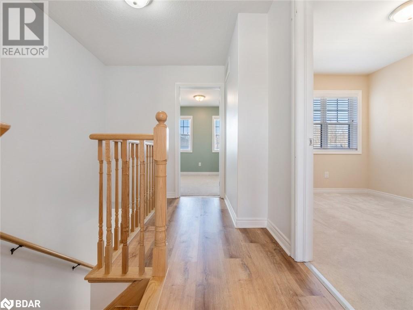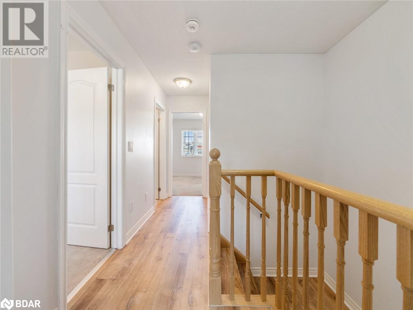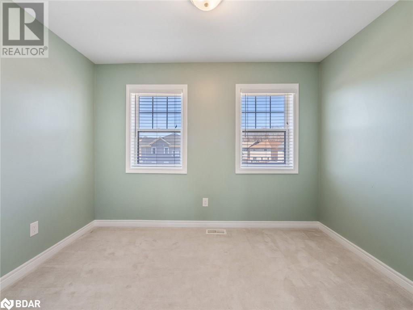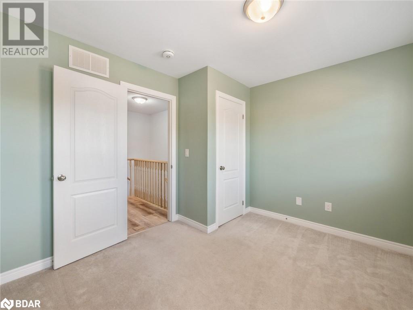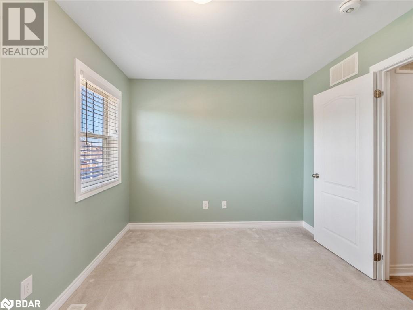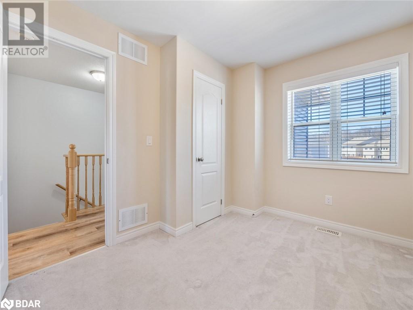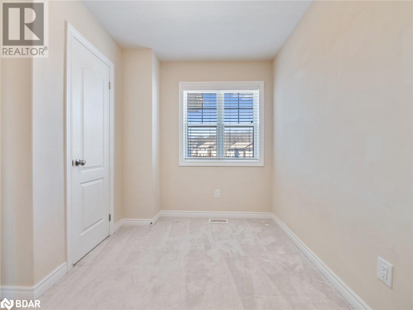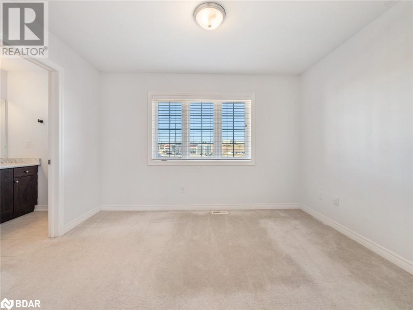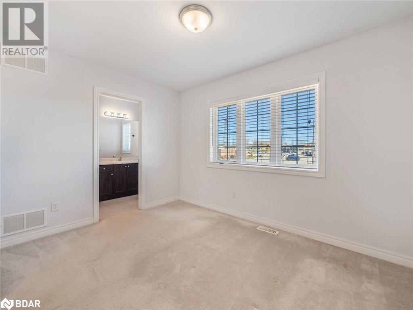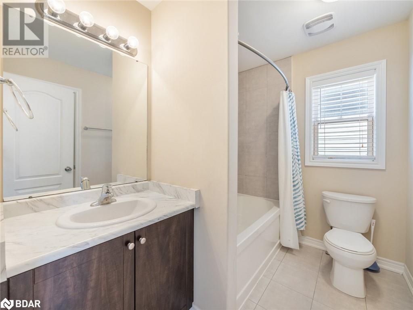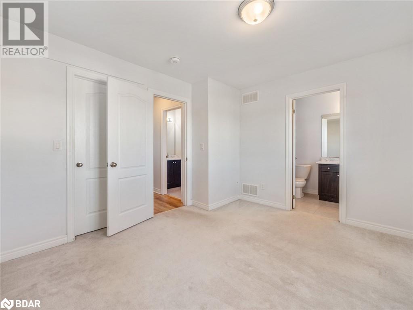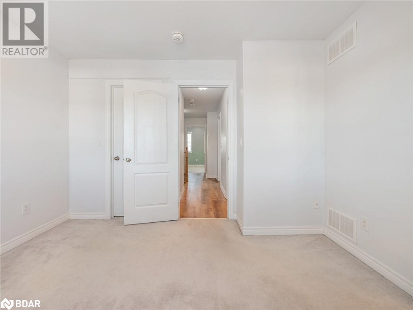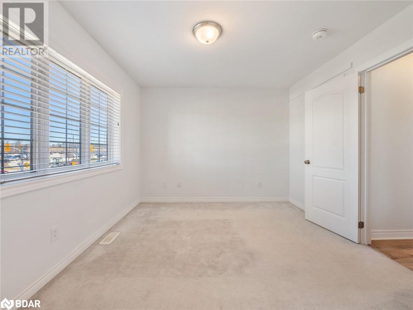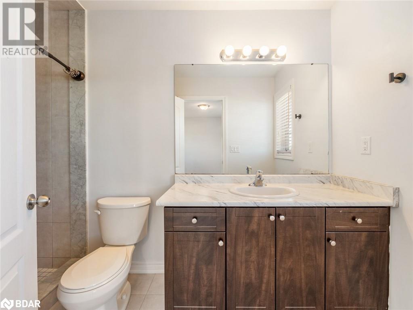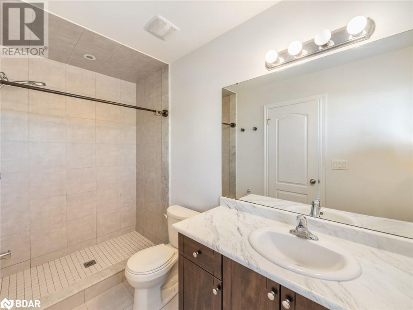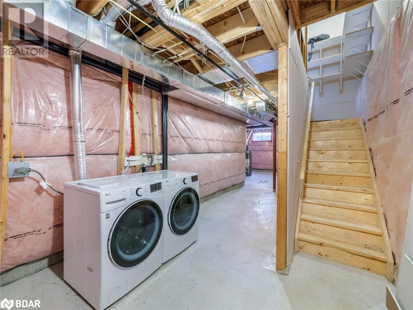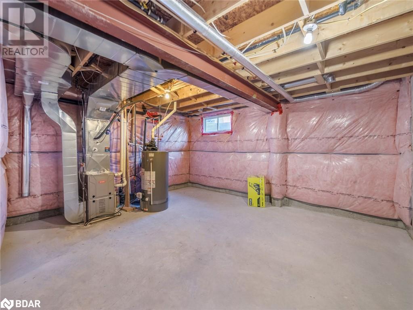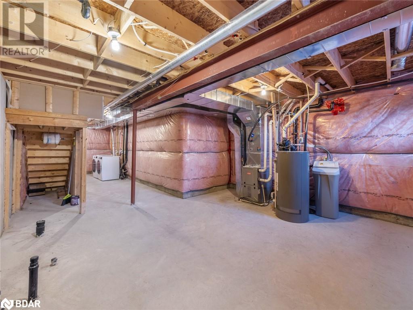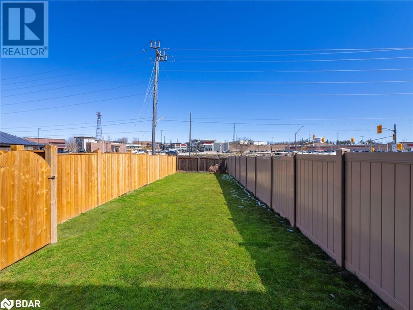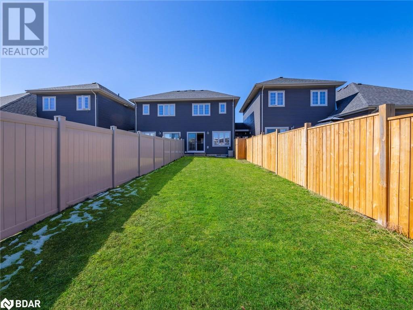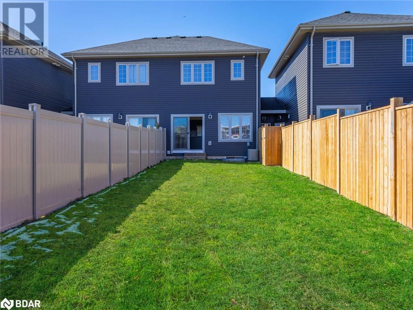3 Bedroom
3 Bathroom
1272
2 Level
Central Air Conditioning
Forced Air
$598,800
Reasons why you'll fall in love with this home: 1. Newer Constructed Townhome (2016) Nestled in the Prestigious West Ridge Community 2. Untouched Basement Ready for Your Customization - Ideal for a Fourth Bedroom , Bathroom with a Roughed-In 3-Piece In basement and a water softner. 3. Spacious Lot Featuring a Generous Backyard and fully fenced - Perfect for Crafting Your Dream Patio 4. Prime Location Offering Easy Access to Lakehead University, Public Transit Routes, and a Range of Essential Amenities such as Ciniplex , Costco , Home Sense and so much more. 5. Incredible location: A Stone's Throw Away from Shopping Centers and Conveniently Close to Trails, Walter Henery Parks, Scout Valley Trails, Lake head University, and Orillia Rotary place. This Home is a MUST See!! (id:50787)
Property Details
|
MLS® Number
|
40572711 |
|
Property Type
|
Single Family |
|
Equipment Type
|
Water Heater |
|
Features
|
Paved Driveway |
|
Parking Space Total
|
2 |
|
Rental Equipment Type
|
Water Heater |
Building
|
Bathroom Total
|
3 |
|
Bedrooms Above Ground
|
3 |
|
Bedrooms Total
|
3 |
|
Appliances
|
Dishwasher, Dryer, Refrigerator, Stove, Water Softener, Washer |
|
Architectural Style
|
2 Level |
|
Basement Development
|
Unfinished |
|
Basement Type
|
Full (unfinished) |
|
Construction Style Attachment
|
Attached |
|
Cooling Type
|
Central Air Conditioning |
|
Exterior Finish
|
Brick, Vinyl Siding |
|
Foundation Type
|
Poured Concrete |
|
Half Bath Total
|
1 |
|
Heating Fuel
|
Natural Gas |
|
Heating Type
|
Forced Air |
|
Stories Total
|
2 |
|
Size Interior
|
1272 |
|
Type
|
Row / Townhouse |
|
Utility Water
|
Municipal Water |
Parking
Land
|
Access Type
|
Road Access |
|
Acreage
|
No |
|
Sewer
|
Municipal Sewage System |
|
Size Depth
|
130 Ft |
|
Size Frontage
|
22 Ft |
|
Size Total Text
|
Under 1/2 Acre |
|
Zoning Description
|
Wrr5 |
Rooms
| Level |
Type |
Length |
Width |
Dimensions |
|
Second Level |
3pc Bathroom |
|
|
Measurements not available |
|
Second Level |
Bedroom |
|
|
10'8'' x 8'3'' |
|
Second Level |
Bedroom |
|
|
10'10'' x 9'5'' |
|
Second Level |
Full Bathroom |
|
|
Measurements not available |
|
Second Level |
Primary Bedroom |
|
|
11'7'' x 10'5'' |
|
Main Level |
2pc Bathroom |
|
|
Measurements not available |
|
Main Level |
Living Room |
|
|
14'11'' x 9'8'' |
|
Main Level |
Eat In Kitchen |
|
|
16'4'' x 7'3'' |
https://www.realtor.ca/real-estate/26761333/7-isabella-drive-orillia

