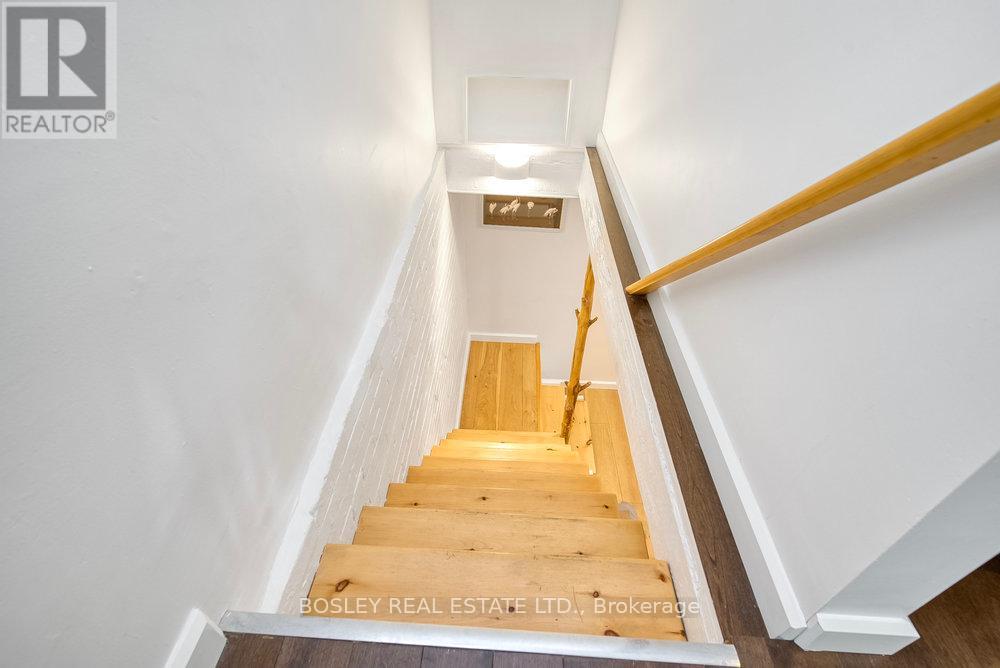7 Howard Park Avenue Toronto, Ontario M6R 1V3
$1,389,000
Beautifully renovated two-family home in prime Roncesvalles! Currently configured as two updated, spacious units, but could easily be converted back to a single family home. The lower unit (main and basement) features an open concept layout and a walkout to a lovely garden and yard with a two-car garage (laneway house possible - see report). The lowered and waterproofed basement (7'7"" ceiling height) includes two bedrooms, a 4-piece bathroom, laundry, and a heated floor throughout. Upstairs, you'll find a stylish, sun-flooded, 1+1 bedroom unit with a newly renovated kitchen (all new 2024 appliances) and a stunning open concept living room with a cathedral ceiling and skylight. Thoughtfully and thoroughly updated over the years, this property is truly turnkey (see ""notables"" in attachments). An ideal opportunity for two owners to share a property or for living in one unit and renting out the other. Fabulous location - steps to the subway/UP express and trendy restaurants, cafes, and shops on Roncesvalles. Don't miss it! Open houses this weekend, Saturday and Sunday, 2-4PM! **** EXTRAS **** Property currently owner occupied - flexible closing (id:50787)
Open House
This property has open houses!
2:00 pm
Ends at:4:00 pm
2:00 pm
Ends at:4:00 pm
Property Details
| MLS® Number | W9005056 |
| Property Type | Single Family |
| Community Name | Roncesvalles |
| Features | Lane, Sump Pump |
| Parking Space Total | 2 |
Building
| Bathroom Total | 2 |
| Bedrooms Above Ground | 2 |
| Bedrooms Below Ground | 3 |
| Bedrooms Total | 5 |
| Appliances | Water Heater - Tankless, Water Heater, Dryer, Range, Refrigerator, Washer, Whirlpool |
| Basement Development | Finished |
| Basement Type | Full (finished) |
| Construction Status | Insulation Upgraded |
| Construction Style Attachment | Semi-detached |
| Cooling Type | Central Air Conditioning |
| Exterior Finish | Brick |
| Foundation Type | Stone |
| Heating Fuel | Natural Gas |
| Heating Type | Forced Air |
| Stories Total | 2 |
| Type | House |
| Utility Water | Municipal Water |
Parking
| Attached Garage |
Land
| Acreage | No |
| Sewer | Sanitary Sewer |
| Size Irregular | 18 X 130 Ft ; No Survey - Lot Size From Mpac |
| Size Total Text | 18 X 130 Ft ; No Survey - Lot Size From Mpac |
Rooms
| Level | Type | Length | Width | Dimensions |
|---|---|---|---|---|
| Second Level | Living Room | 4.5 m | 4 m | 4.5 m x 4 m |
| Second Level | Kitchen | 2.26 m | 2.44 m | 2.26 m x 2.44 m |
| Second Level | Bedroom | 2.84 m | 3.18 m | 2.84 m x 3.18 m |
| Second Level | Office | 2.59 m | 3 m | 2.59 m x 3 m |
| Basement | Bedroom | 3.35 m | 3.53 m | 3.35 m x 3.53 m |
| Basement | Bedroom | 6.1 m | 2.79 m | 6.1 m x 2.79 m |
| Main Level | Living Room | 4.5 m | 3.35 m | 4.5 m x 3.35 m |
| Main Level | Kitchen | 3.96 m | 3.12 m | 3.96 m x 3.12 m |
| Main Level | Bedroom | 4.01 m | 3 m | 4.01 m x 3 m |
| Main Level | Den | 2.62 m | 3.28 m | 2.62 m x 3.28 m |
https://www.realtor.ca/real-estate/27113040/7-howard-park-avenue-toronto-roncesvalles









































