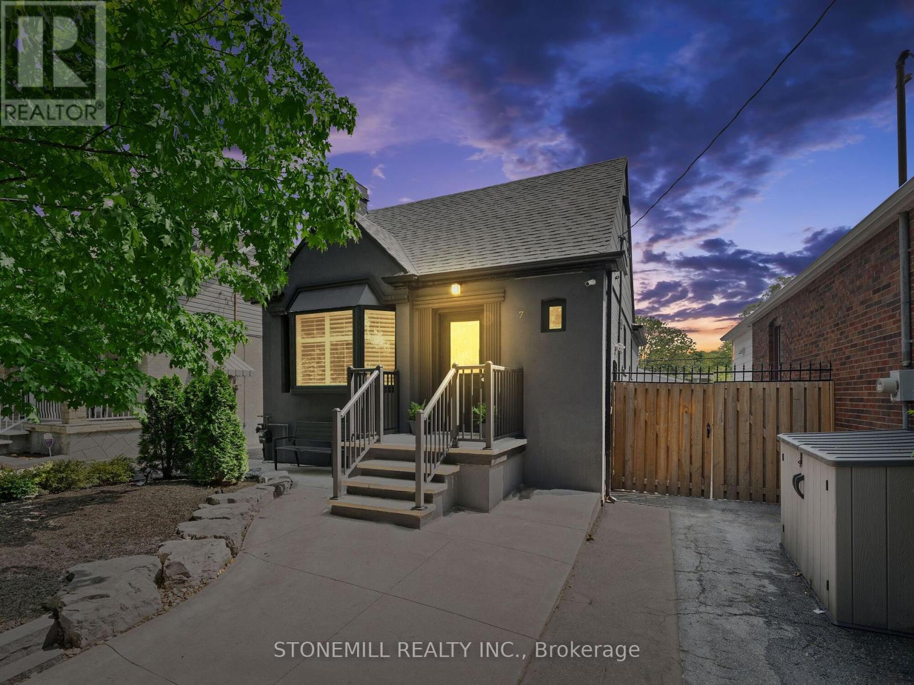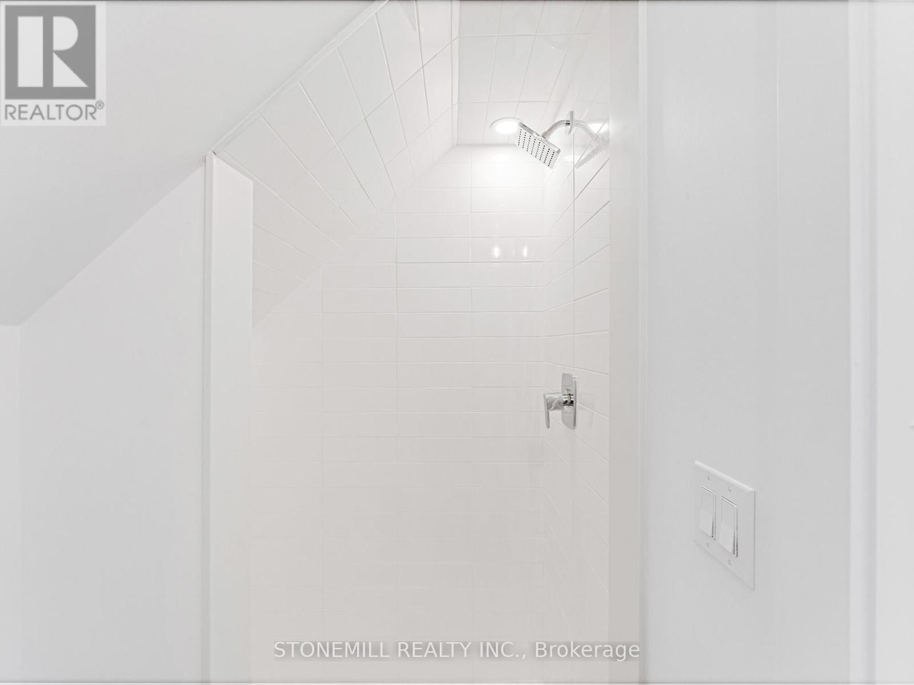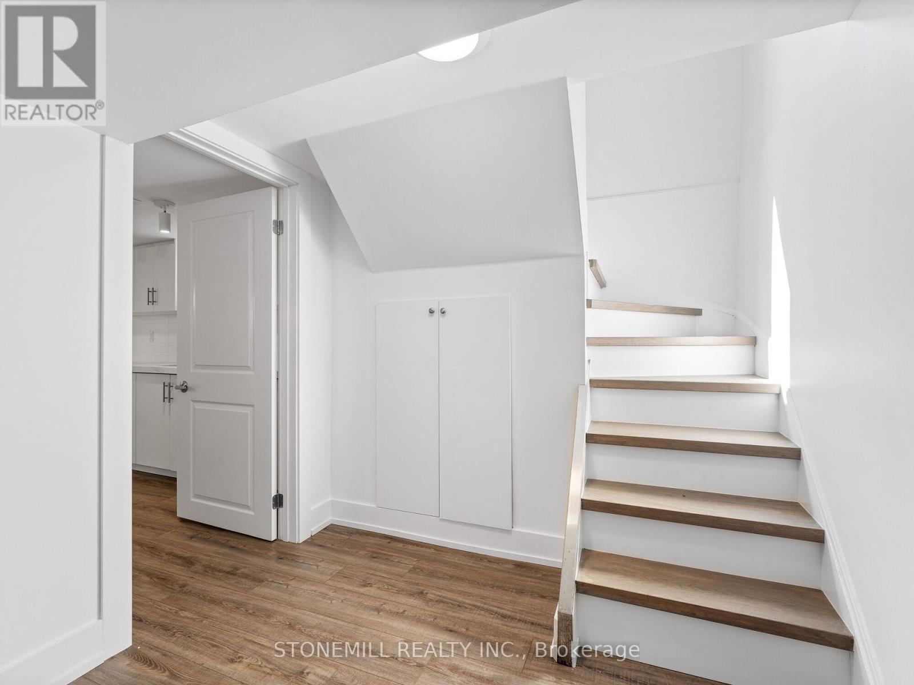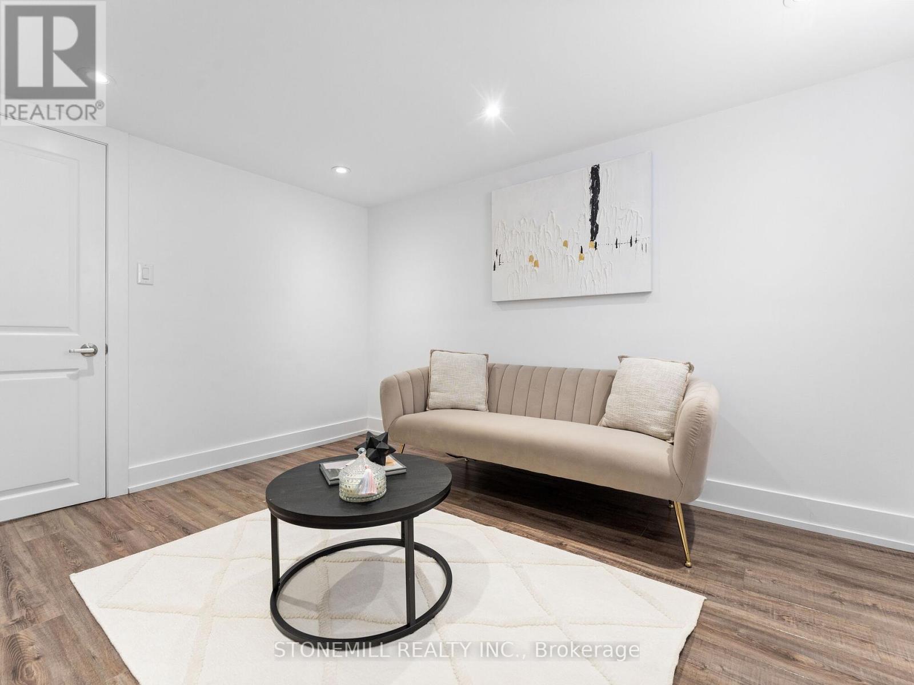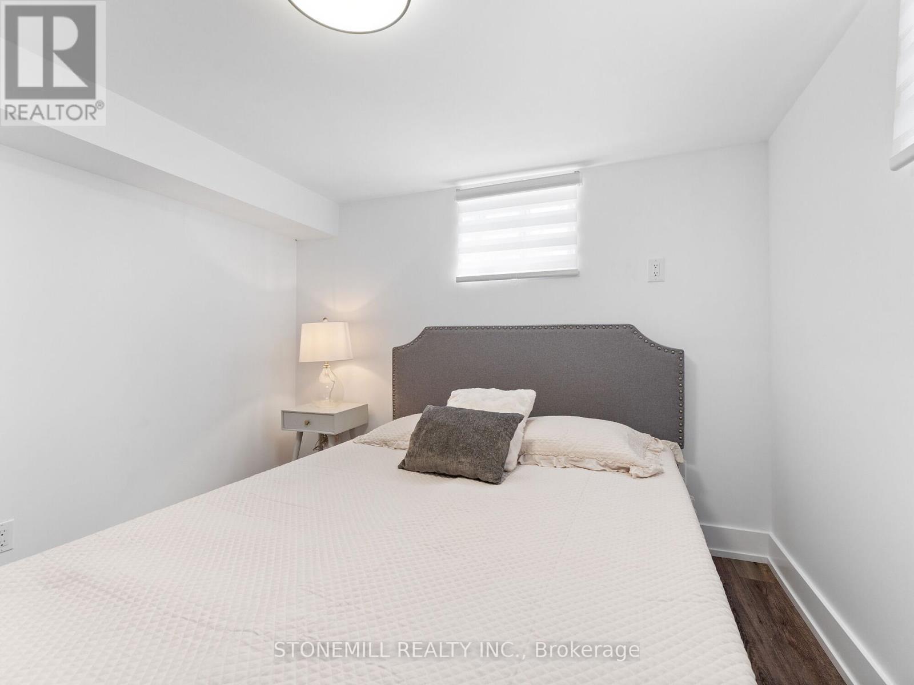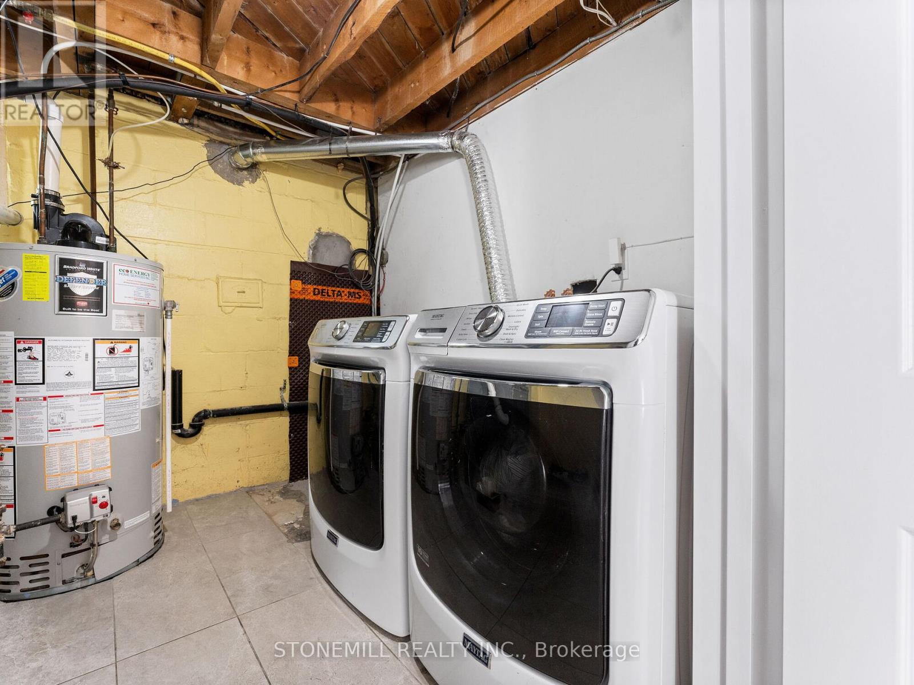289-597-1980
infolivingplus@gmail.com
7 Holbrooke Avenue Toronto, Ontario M8Y 3B1
5 Bedroom
3 Bathroom
Fireplace
Central Air Conditioning
Forced Air
$1,349,900
Recently Renovated, Full Of Charm, This 1 1/2 Detached Home On A 35X126 Foot Lot Home, Awaits You! 3+2 Bedroom, 3 Bathroom, Open Concept Layout, Full Of Natural Light, Laminate Flooring Throughout, All New Light Fixtures, Finished Basement/Separate Side Entrance For Potential Income. Perfect Stater Home For Young Family, Private Driveway & Detached 2 Car Garage Provides ample parking. Proximity to schools such as Norseman JMS and Etobicoke CI, Great Restaurants & Shopping Within Walking Distance. Steps From Parks, Cafes & Transit. **** EXTRAS **** Washer & Dryer, All Light Fixtures, All Window Coverings, Central A/C & Furnace (id:50787)
Property Details
| MLS® Number | W8363186 |
| Property Type | Single Family |
| Community Name | Stonegate-Queensway |
| Parking Space Total | 4 |
Building
| Bathroom Total | 3 |
| Bedrooms Above Ground | 3 |
| Bedrooms Below Ground | 2 |
| Bedrooms Total | 5 |
| Basement Features | Apartment In Basement |
| Basement Type | N/a |
| Construction Style Attachment | Detached |
| Cooling Type | Central Air Conditioning |
| Exterior Finish | Brick, Stucco |
| Fireplace Present | Yes |
| Fireplace Total | 1 |
| Foundation Type | Unknown |
| Heating Fuel | Natural Gas |
| Heating Type | Forced Air |
| Stories Total | 2 |
| Type | House |
| Utility Water | Municipal Water |
Parking
| Detached Garage |
Land
| Acreage | No |
| Sewer | Sanitary Sewer |
| Size Irregular | 35 X 126 Ft |
| Size Total Text | 35 X 126 Ft |
Rooms
| Level | Type | Length | Width | Dimensions |
|---|---|---|---|---|
| Basement | Bedroom 4 | 2.883 m | 3.399 m | 2.883 m x 3.399 m |
| Basement | Bedroom 5 | 2.96 m | 3.406 m | 2.96 m x 3.406 m |
| Basement | Den | 1.826 m | 2.034 m | 1.826 m x 2.034 m |
| Main Level | Bedroom 2 | 3.693 m | 2.882 m | 3.693 m x 2.882 m |
| Main Level | Bedroom 3 | 2.533 m | 3.048 m | 2.533 m x 3.048 m |
| Main Level | Dining Room | 6.649 m | 5.949 m | 6.649 m x 5.949 m |
| Main Level | Kitchen | 6.649 m | 5.949 m | 6.649 m x 5.949 m |
| Main Level | Living Room | 6.649 m | 5.949 m | 6.649 m x 5.949 m |
| Upper Level | Primary Bedroom | 4.055 m | 3.147 m | 4.055 m x 3.147 m |
https://www.realtor.ca/real-estate/26930208/7-holbrooke-avenue-toronto-stonegate-queensway

