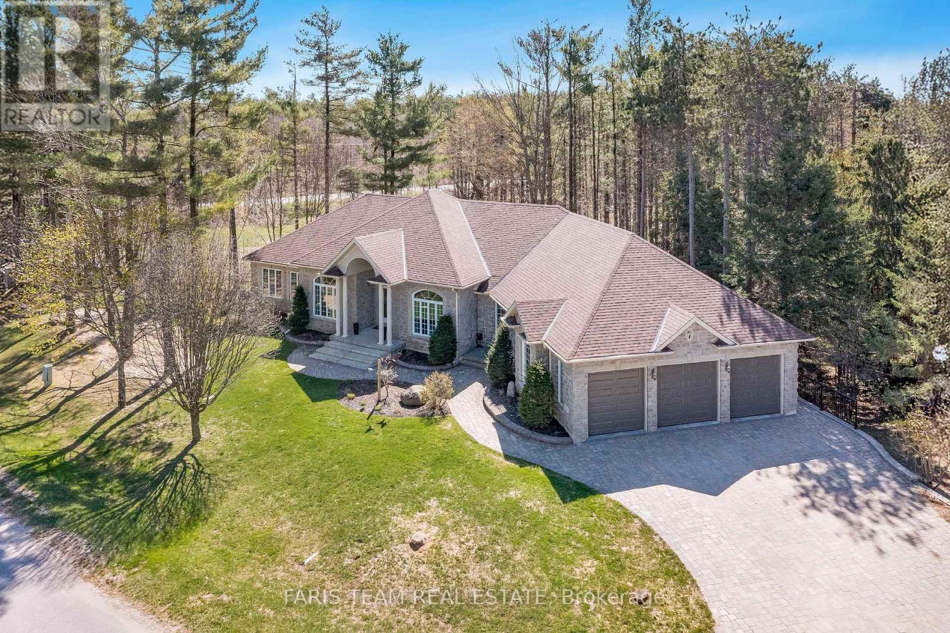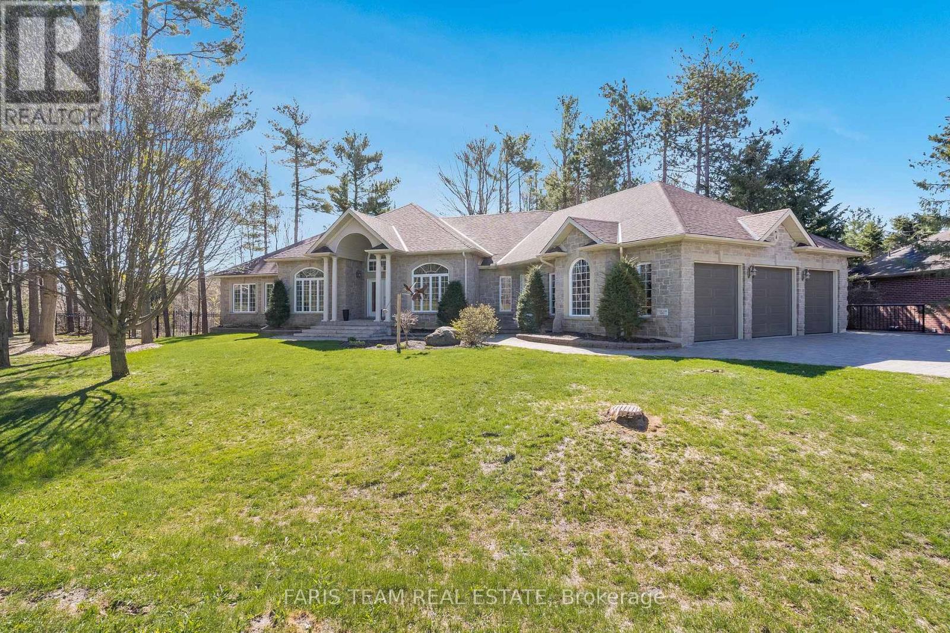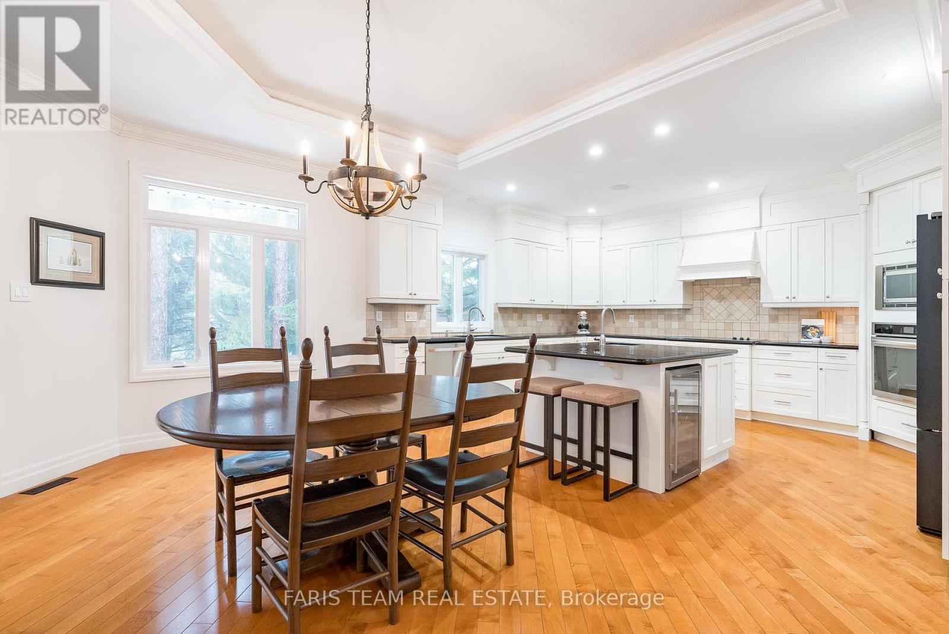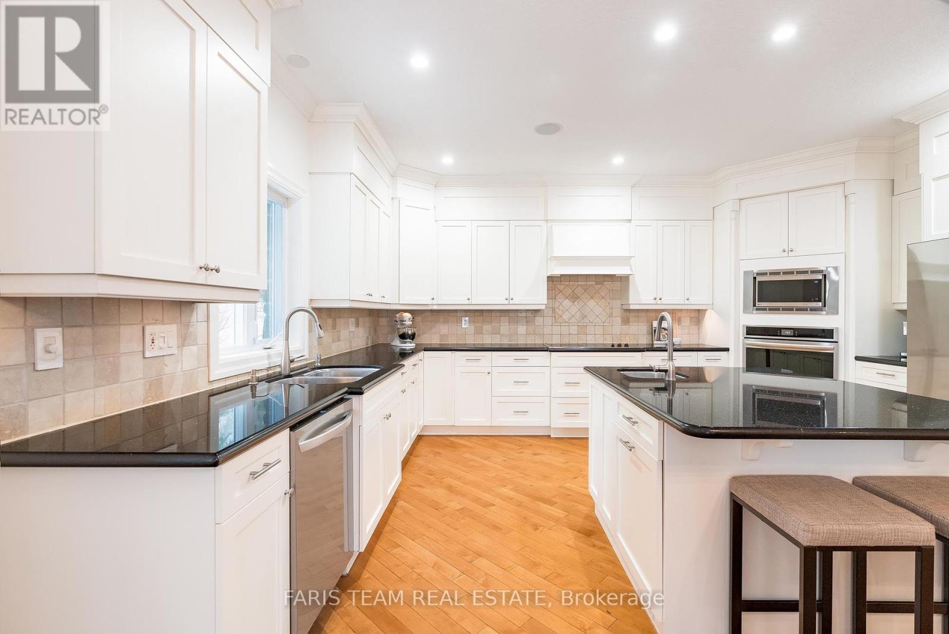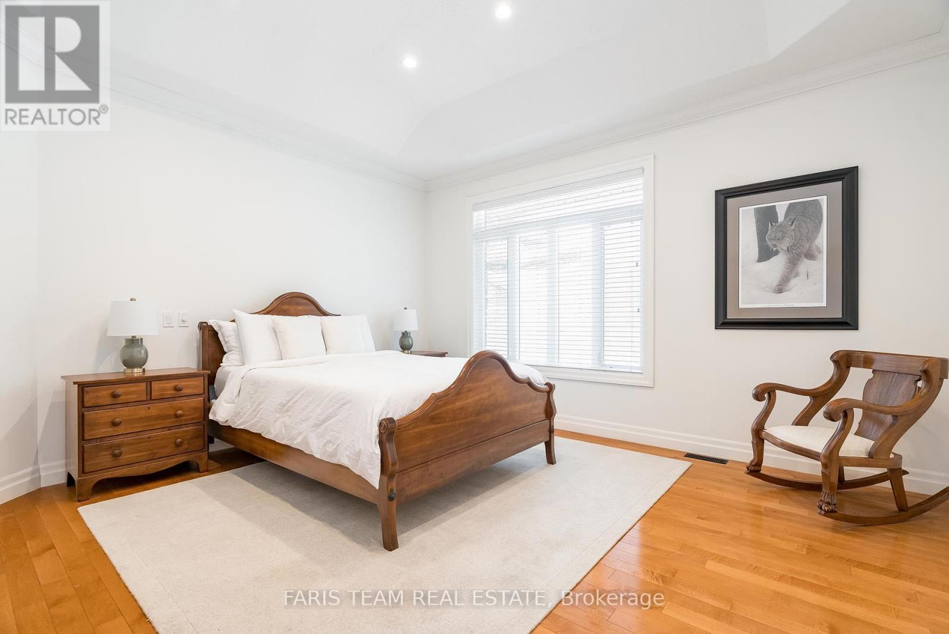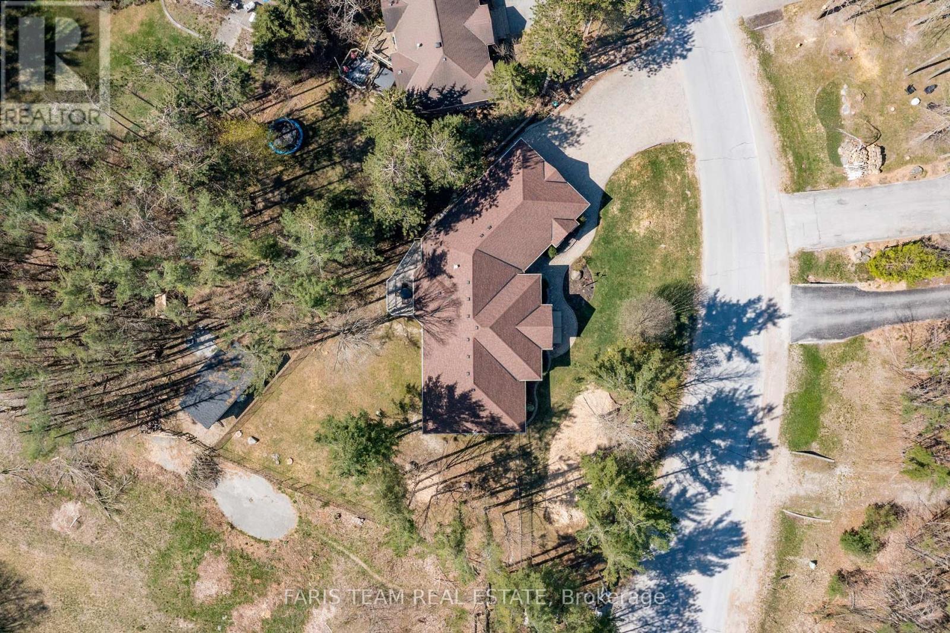7 Bedroom
5 Bathroom
3000 - 3500 sqft
Bungalow
Fireplace
Central Air Conditioning
Forced Air
$1,687,000
Top 5 Reasons You Will Love This Home: 1) Breathtaking family home in prestigious Horseshoe Valley, set on an expansive property surrounded by nature's beauty 2) Thoughtful elevation design allowing the basement to feel like its own private retreat, featuring a separate entrance, abundant natural light, and a covered patio beneath the upper deck 3) Expansive basement boasting a stunning secondary kitchen, garden doors leading to the backyard, a cozy family room with a double-sided fireplace, and three oversized bedrooms 4) Impressive main level complete with a show-stopping kitchen, four massive bedrooms, and three bathrooms, offering ample space for family and guests 5) Recent updates include a refreshed kitchen, fresh paint throughout, brand-new appliances, updated basement flooring, and new garage doors, plus a triple-car garage with direct basement access. 3,012 above grade sq.ft. plus a finished basement. Visit our website for more detailed information. (id:50787)
Open House
This property has open houses!
Starts at:
1:00 pm
Ends at:
2:30 pm
Property Details
|
MLS® Number
|
S12147377 |
|
Property Type
|
Single Family |
|
Community Name
|
Horseshoe Valley |
|
Amenities Near By
|
Schools |
|
Features
|
Irregular Lot Size, In-law Suite |
|
Parking Space Total
|
12 |
|
Structure
|
Deck |
Building
|
Bathroom Total
|
5 |
|
Bedrooms Above Ground
|
4 |
|
Bedrooms Below Ground
|
3 |
|
Bedrooms Total
|
7 |
|
Age
|
16 To 30 Years |
|
Amenities
|
Fireplace(s) |
|
Appliances
|
Central Vacuum, Dishwasher, Dryer, Stove, Washer, Water Softener, Refrigerator |
|
Architectural Style
|
Bungalow |
|
Basement Development
|
Finished |
|
Basement Type
|
Full (finished) |
|
Construction Style Attachment
|
Detached |
|
Cooling Type
|
Central Air Conditioning |
|
Exterior Finish
|
Stucco, Stone |
|
Fireplace Present
|
Yes |
|
Fireplace Total
|
2 |
|
Flooring Type
|
Hardwood |
|
Foundation Type
|
Poured Concrete |
|
Half Bath Total
|
1 |
|
Heating Fuel
|
Natural Gas |
|
Heating Type
|
Forced Air |
|
Stories Total
|
1 |
|
Size Interior
|
3000 - 3500 Sqft |
|
Type
|
House |
|
Utility Water
|
Municipal Water |
Parking
Land
|
Acreage
|
No |
|
Fence Type
|
Fenced Yard |
|
Land Amenities
|
Schools |
|
Sewer
|
Septic System |
|
Size Depth
|
154 Ft ,2 In |
|
Size Frontage
|
222 Ft ,6 In |
|
Size Irregular
|
222.5 X 154.2 Ft |
|
Size Total Text
|
222.5 X 154.2 Ft|1/2 - 1.99 Acres |
|
Zoning Description
|
Rg |
Rooms
| Level |
Type |
Length |
Width |
Dimensions |
|
Basement |
Den |
3.36 m |
2.15 m |
3.36 m x 2.15 m |
|
Basement |
Primary Bedroom |
5.62 m |
4.07 m |
5.62 m x 4.07 m |
|
Basement |
Bedroom |
5.17 m |
3.8 m |
5.17 m x 3.8 m |
|
Basement |
Bedroom |
4.59 m |
3.76 m |
4.59 m x 3.76 m |
|
Basement |
Kitchen |
6.09 m |
5.9 m |
6.09 m x 5.9 m |
|
Basement |
Family Room |
7.86 m |
5.54 m |
7.86 m x 5.54 m |
|
Main Level |
Kitchen |
8.99 m |
5.77 m |
8.99 m x 5.77 m |
|
Main Level |
Living Room |
3.9 m |
3.69 m |
3.9 m x 3.69 m |
|
Main Level |
Great Room |
7.12 m |
5.96 m |
7.12 m x 5.96 m |
|
Main Level |
Primary Bedroom |
4.47 m |
4.31 m |
4.47 m x 4.31 m |
|
Main Level |
Bedroom |
5.82 m |
3.02 m |
5.82 m x 3.02 m |
|
Main Level |
Bedroom |
4.96 m |
4.11 m |
4.96 m x 4.11 m |
|
Main Level |
Bedroom |
4.87 m |
3.65 m |
4.87 m x 3.65 m |
|
Main Level |
Laundry Room |
3.54 m |
3.37 m |
3.54 m x 3.37 m |
https://www.realtor.ca/real-estate/28310550/7-highland-drive-oro-medonte-horseshoe-valley-horseshoe-valley

