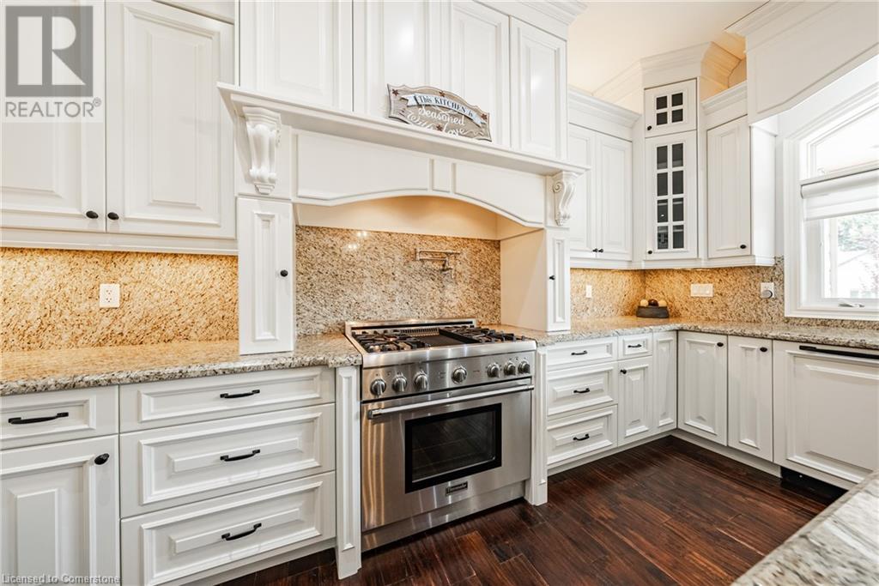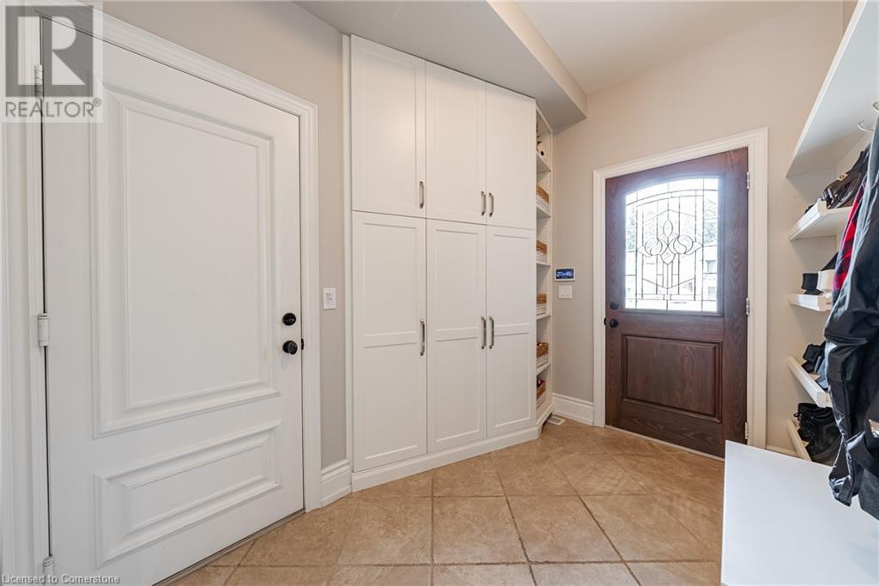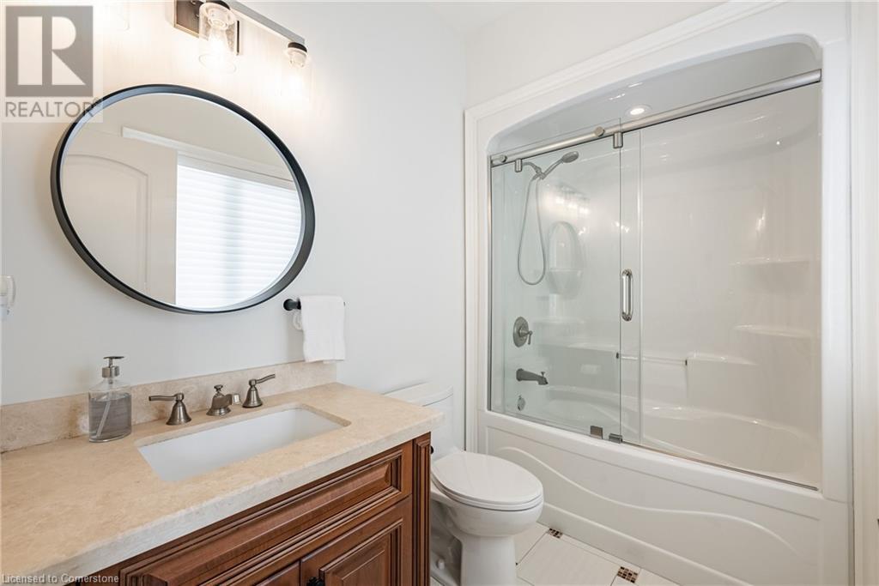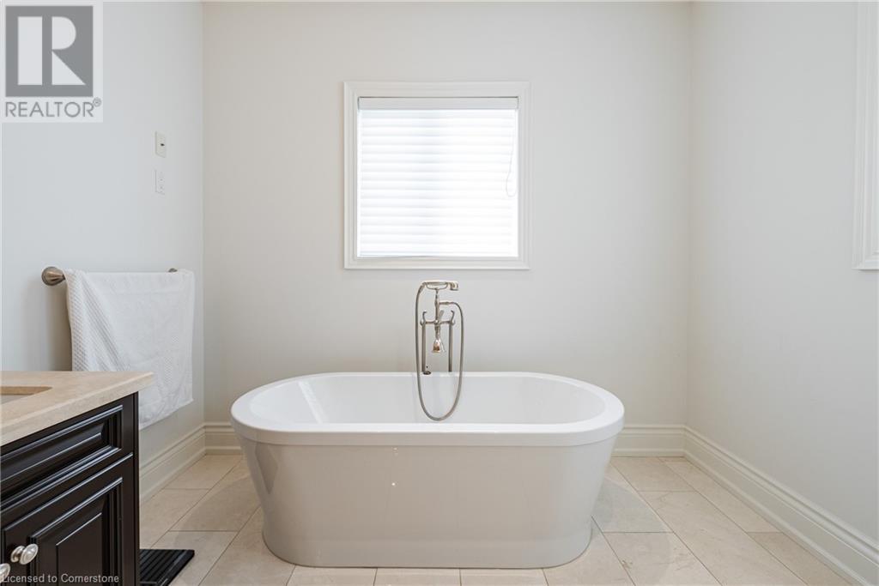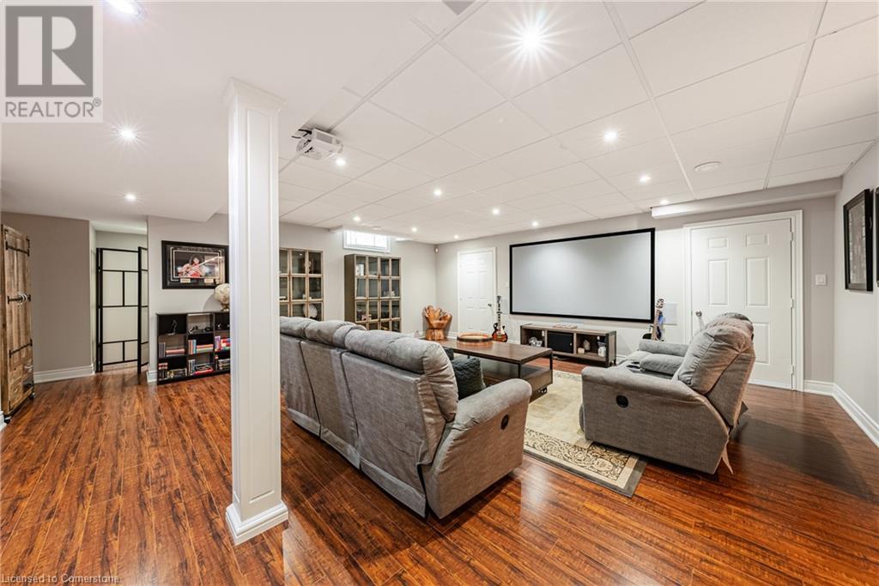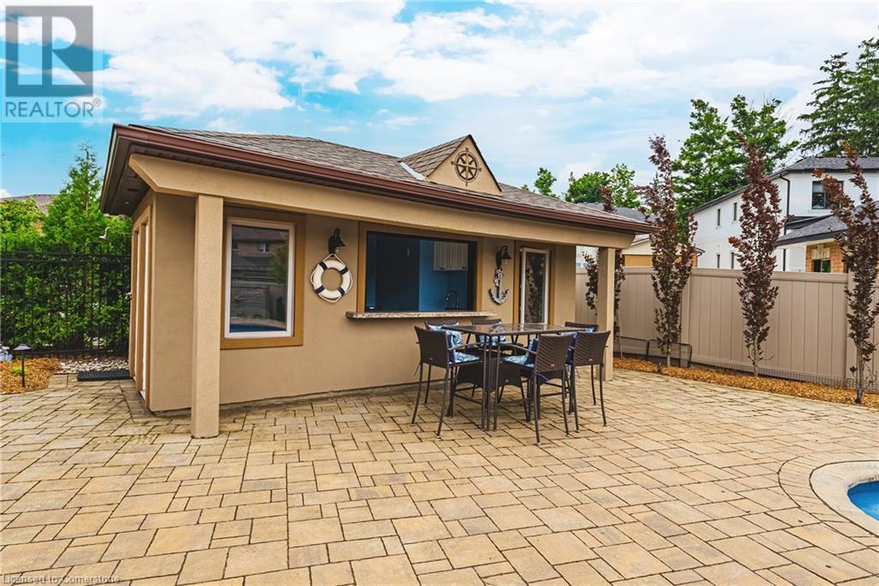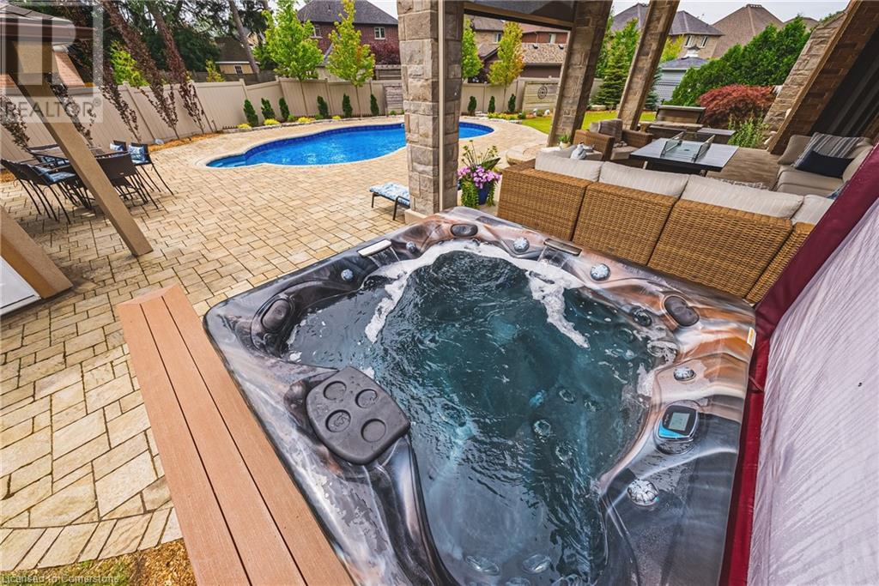5 Bedroom
5 Bathroom
5331 sqft
2 Level
Fireplace
Central Air Conditioning
Forced Air
Lawn Sprinkler, Landscaped
$2,350,000
This one-of-kind, custom built home in a desirable Ancaster neighbourhood showcases approx. 5600 sq ft of living space. The Mn Lvl features an impressive gourmet eat-in kitchen w/island, Miele appliances – include’ built-in Espresso machine & 2 dishwashers - as well as Thermador gas stove & 2 Sub Zero fridge drawers. The kitchen leads to the spacious Family Rm w/gas FP as well as offers French doors to the incredible backyard oasis w/ heated in-ground, salt-water pool (liner ’21), hot tub, Cabana w/wet bar, w/bathroom/shower & covered porch w/custom elect’ sun screens. Finishing off the Mn Flr is the prominent formal Dining Rm w/glass pocket doors, 2 pc & mudroom w/custom built-ins & access to garage (3 cars w/ bay door to yard_ Custom hand scraped hrdwd throughout. The upper-level features 4 bdrms, includrim’ Primary retreat w/ an impressive ensuite & California style walk-in, plus a Bonus Rm for hobbies & crafts etc. The inviting fin’ bsmnt includes a Theatre area w/104' Projection TV, Games Rm, 3 pc bath, bdrm, gym & lots of storage. There’s so much to see in this incredible home. Close to amenities, great schools, Hamilton Golf & CC & easy hwy access. A dream come true for any growing family. Room sizes approx.. (id:50787)
Property Details
|
MLS® Number
|
40721019 |
|
Property Type
|
Single Family |
|
Amenities Near By
|
Golf Nearby, Park, Place Of Worship, Playground, Schools, Shopping |
|
Community Features
|
Community Centre |
|
Equipment Type
|
Water Heater |
|
Features
|
Gazebo, Sump Pump, Automatic Garage Door Opener |
|
Parking Space Total
|
9 |
|
Rental Equipment Type
|
Water Heater |
|
Structure
|
Shed, Porch |
Building
|
Bathroom Total
|
5 |
|
Bedrooms Above Ground
|
4 |
|
Bedrooms Below Ground
|
1 |
|
Bedrooms Total
|
5 |
|
Appliances
|
Central Vacuum, Dryer, Washer |
|
Architectural Style
|
2 Level |
|
Basement Development
|
Finished |
|
Basement Type
|
Full (finished) |
|
Constructed Date
|
2010 |
|
Construction Style Attachment
|
Detached |
|
Cooling Type
|
Central Air Conditioning |
|
Exterior Finish
|
Brick, Stone, Stucco |
|
Fireplace Present
|
Yes |
|
Fireplace Total
|
1 |
|
Foundation Type
|
Poured Concrete |
|
Half Bath Total
|
1 |
|
Heating Fuel
|
Natural Gas |
|
Heating Type
|
Forced Air |
|
Stories Total
|
2 |
|
Size Interior
|
5331 Sqft |
|
Type
|
House |
|
Utility Water
|
Municipal Water |
Parking
Land
|
Access Type
|
Highway Nearby |
|
Acreage
|
No |
|
Fence Type
|
Fence |
|
Land Amenities
|
Golf Nearby, Park, Place Of Worship, Playground, Schools, Shopping |
|
Landscape Features
|
Lawn Sprinkler, Landscaped |
|
Sewer
|
Municipal Sewage System |
|
Size Frontage
|
38 Ft |
|
Size Total Text
|
Under 1/2 Acre |
|
Zoning Description
|
R4-514 |
Rooms
| Level |
Type |
Length |
Width |
Dimensions |
|
Second Level |
Sitting Room |
|
|
22'6'' x 22'4'' |
|
Second Level |
5pc Bathroom |
|
|
Measurements not available |
|
Second Level |
Primary Bedroom |
|
|
21'0'' x 13'11'' |
|
Second Level |
Bedroom |
|
|
17'6'' x 11'0'' |
|
Second Level |
4pc Bathroom |
|
|
Measurements not available |
|
Second Level |
Bedroom |
|
|
14'2'' x 13'10'' |
|
Second Level |
4pc Bathroom |
|
|
Measurements not available |
|
Second Level |
Bedroom |
|
|
16'6'' x 11'11'' |
|
Basement |
Cold Room |
|
|
Measurements not available |
|
Basement |
Utility Room |
|
|
Measurements not available |
|
Basement |
Storage |
|
|
Measurements not available |
|
Basement |
Exercise Room |
|
|
16'3'' x 11'8'' |
|
Basement |
3pc Bathroom |
|
|
Measurements not available |
|
Basement |
Bedroom |
|
|
12'3'' x 11'1'' |
|
Basement |
Recreation Room |
|
|
27'1'' x 22'4'' |
|
Basement |
Games Room |
|
|
25'1'' x 16'10'' |
|
Main Level |
Mud Room |
|
|
9'10'' x 6'10'' |
|
Main Level |
2pc Bathroom |
|
|
Measurements not available |
|
Main Level |
Living Room |
|
|
22'5'' x 17'7'' |
|
Main Level |
Breakfast |
|
|
17'0'' x 12'4'' |
|
Main Level |
Eat In Kitchen |
|
|
17'0'' x 13'3'' |
|
Main Level |
Laundry Room |
|
|
11'11'' x 7'6'' |
|
Main Level |
Dining Room |
|
|
14'0'' x 18'7'' |
|
Main Level |
Foyer |
|
|
8'5'' x 19'3'' |
https://www.realtor.ca/real-estate/28208418/7-gregorio-court-ancaster






