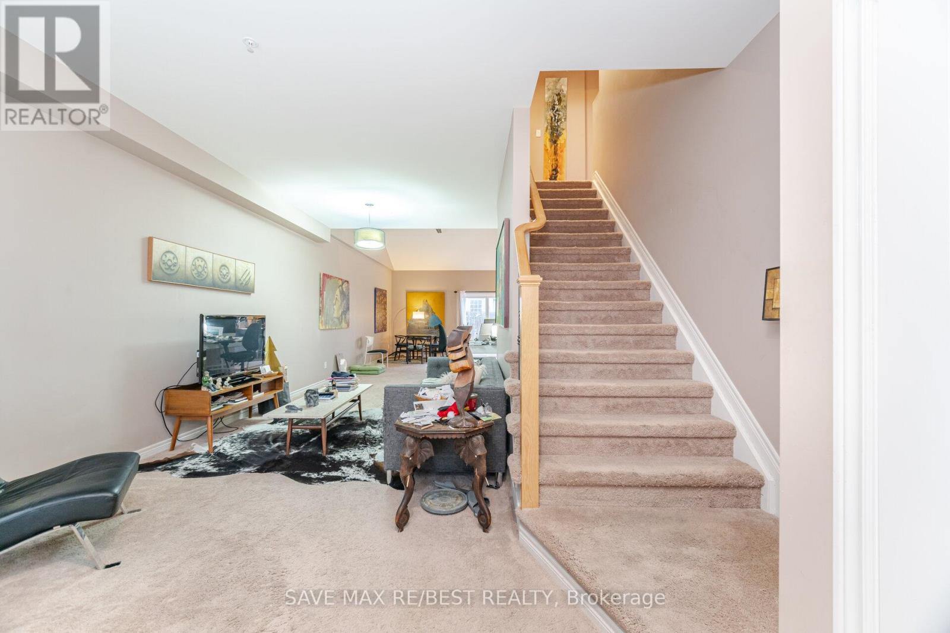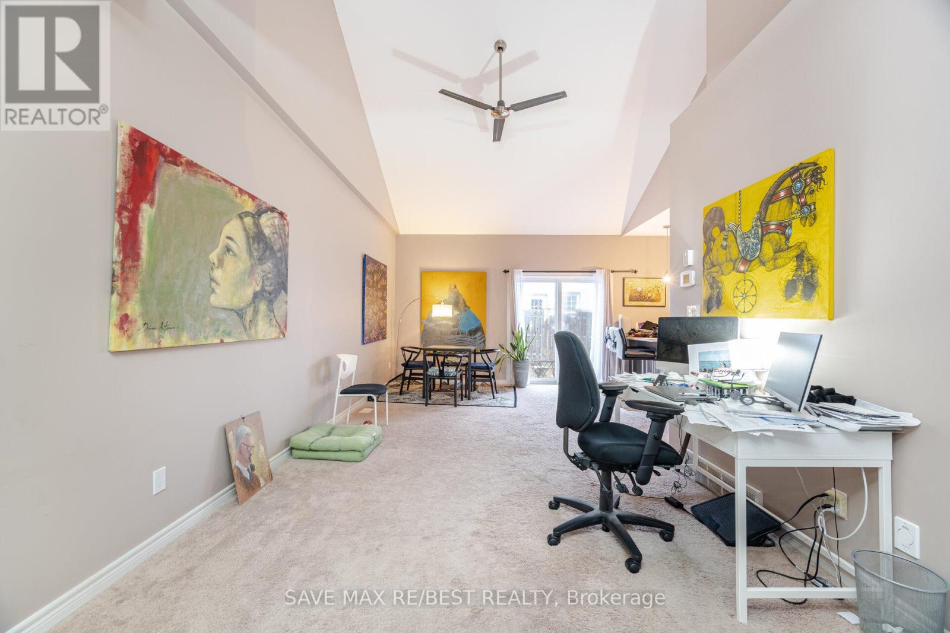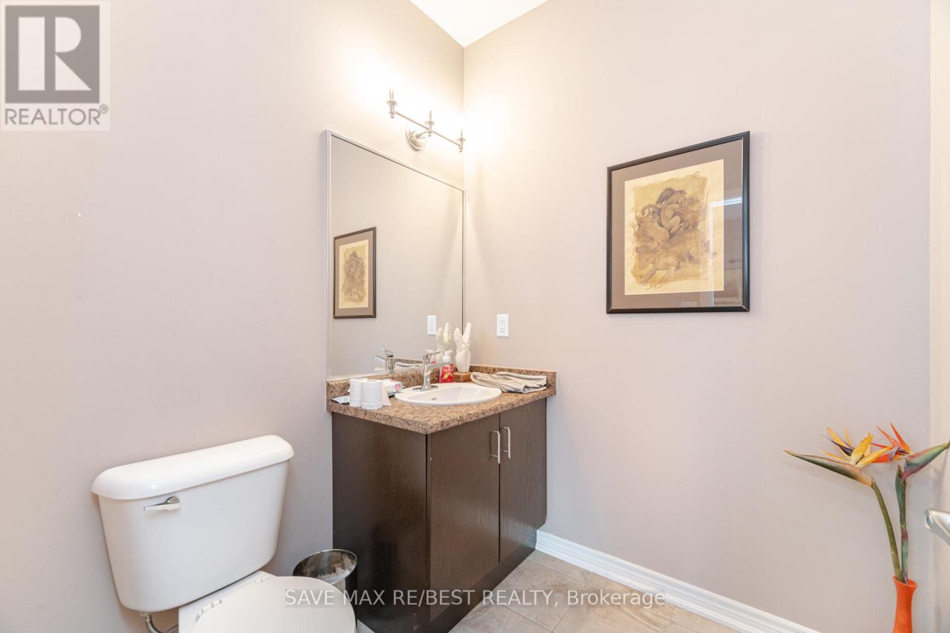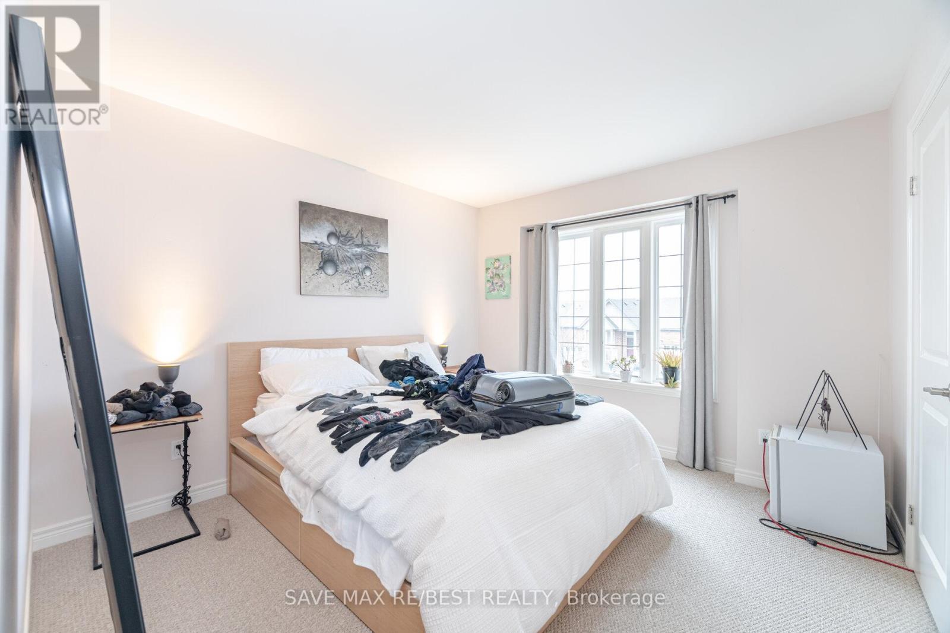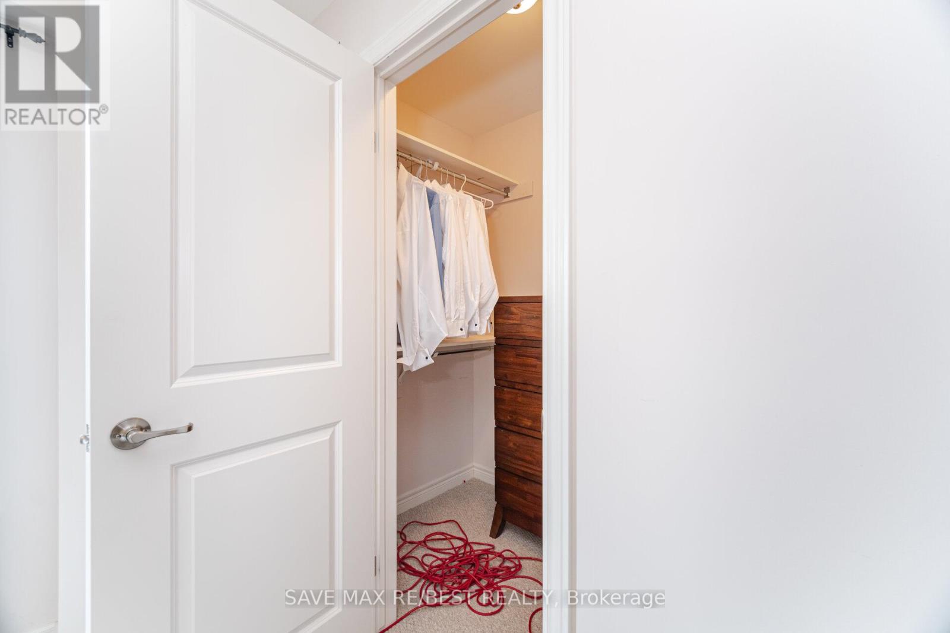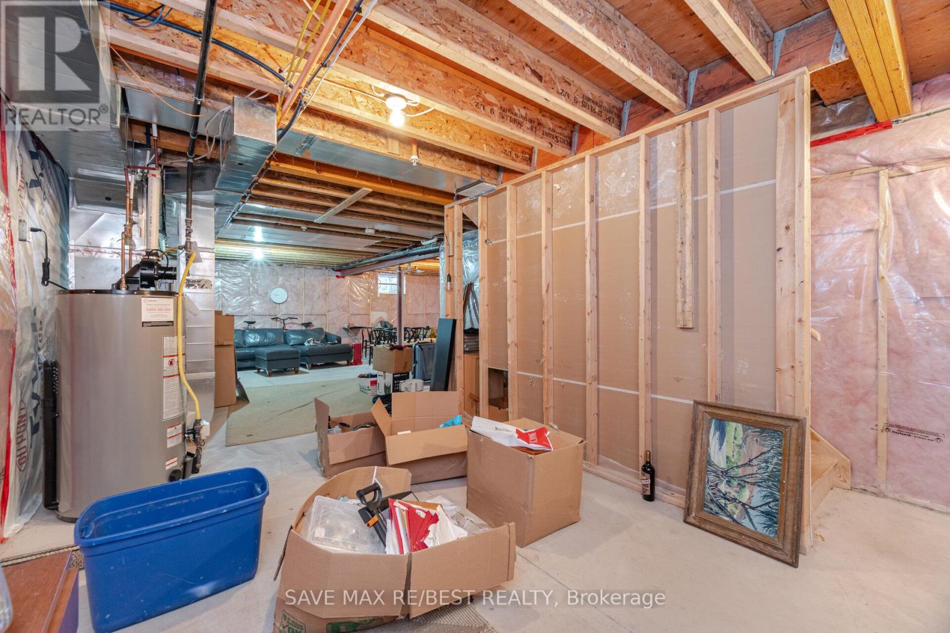2 Bedroom
2 Bathroom
1500 - 2000 sqft
Central Air Conditioning
Forced Air
$589,900
Beautiful 2-Storey Freehold Townhouse with Loft Backing Onto Trail & Steps from Golf & Country Club! Welcome to this spacious, open-concept home nestled in a prime location near the scenic Merritt Trail and just minutes from a renowned Golf & Country Club, as well as vibrant Downtown St. Catharines. The bright living and dining area offers the perfect space to relax or entertain, while the large kitchen overlooks the living room ideal for gatherings and everyday living. The main floor also features a convenient 2-piece bath and laundry room. Upstairs, you'll find two generously sized bedrooms, each with its own walk-in closet, and a 3-piece bathroom. A stylish loft overlooks the living and Breakfast areas below, adding a touch of openness and charm. The basement awaits your finishing touches, offering endless possibilities. Step out from the living room into a fully fenced, private backyard perfect for outdoor enjoyment. Centrally located with easy access to major highways, shopping malls, schools, and walking trails, this home offers both comfort and a truly connected lifestyle. (id:50787)
Property Details
|
MLS® Number
|
X12099654 |
|
Property Type
|
Single Family |
|
Community Name
|
456 - Oakdale |
|
Parking Space Total
|
3 |
Building
|
Bathroom Total
|
2 |
|
Bedrooms Above Ground
|
2 |
|
Bedrooms Total
|
2 |
|
Basement Development
|
Unfinished |
|
Basement Type
|
Full (unfinished) |
|
Construction Style Attachment
|
Attached |
|
Cooling Type
|
Central Air Conditioning |
|
Exterior Finish
|
Aluminum Siding, Brick |
|
Foundation Type
|
Concrete |
|
Half Bath Total
|
1 |
|
Heating Fuel
|
Natural Gas |
|
Heating Type
|
Forced Air |
|
Stories Total
|
2 |
|
Size Interior
|
1500 - 2000 Sqft |
|
Type
|
Row / Townhouse |
|
Utility Water
|
Municipal Water |
Parking
Land
|
Acreage
|
No |
|
Sewer
|
Sanitary Sewer |
|
Size Depth
|
80 Ft |
|
Size Frontage
|
26 Ft ,7 In |
|
Size Irregular
|
26.6 X 80 Ft |
|
Size Total Text
|
26.6 X 80 Ft |
|
Zoning Description
|
R2 |
Rooms
| Level |
Type |
Length |
Width |
Dimensions |
|
Second Level |
Primary Bedroom |
4.42 m |
3.02 m |
4.42 m x 3.02 m |
|
Second Level |
Bedroom |
3.38 m |
3.23 m |
3.38 m x 3.23 m |
|
Second Level |
Bathroom |
|
|
Measurements not available |
|
Basement |
Recreational, Games Room |
7.67 m |
5.21 m |
7.67 m x 5.21 m |
|
Main Level |
Kitchen |
3.63 m |
3.56 m |
3.63 m x 3.56 m |
|
Main Level |
Living Room |
5.13 m |
3.2 m |
5.13 m x 3.2 m |
|
Main Level |
Dining Room |
5.56 m |
3.2 m |
5.56 m x 3.2 m |
|
Main Level |
Laundry Room |
2.39 m |
1.75 m |
2.39 m x 1.75 m |
|
Main Level |
Bathroom |
|
|
Measurements not available |
https://www.realtor.ca/real-estate/28205483/7-glory-hill-road-st-catharines-oakdale-456-oakdale




