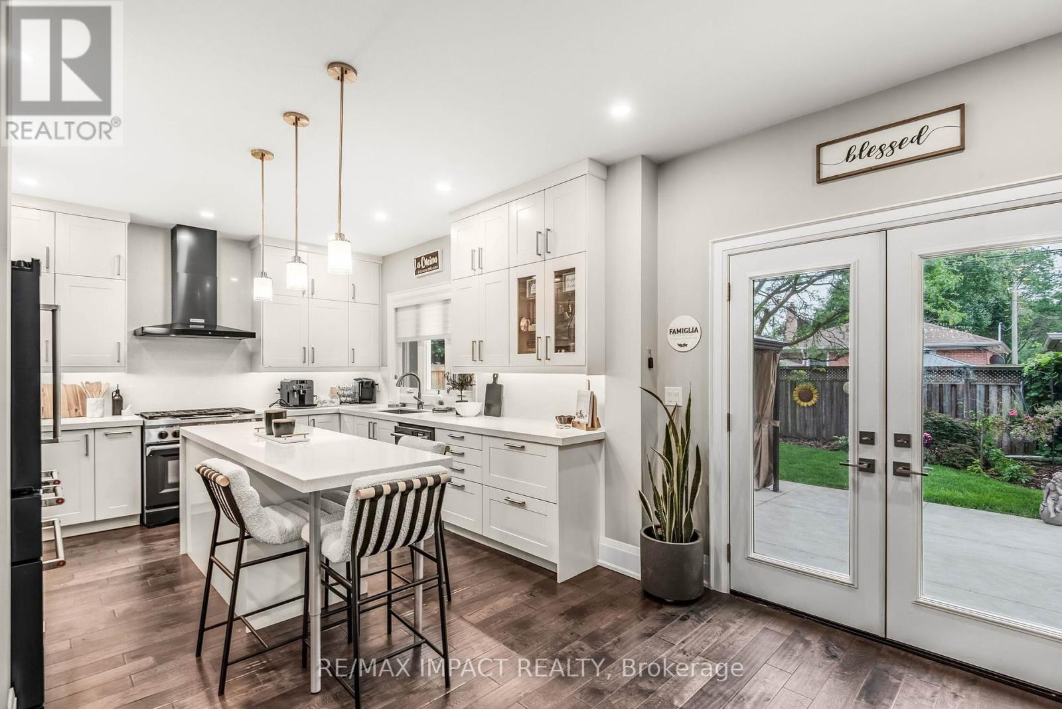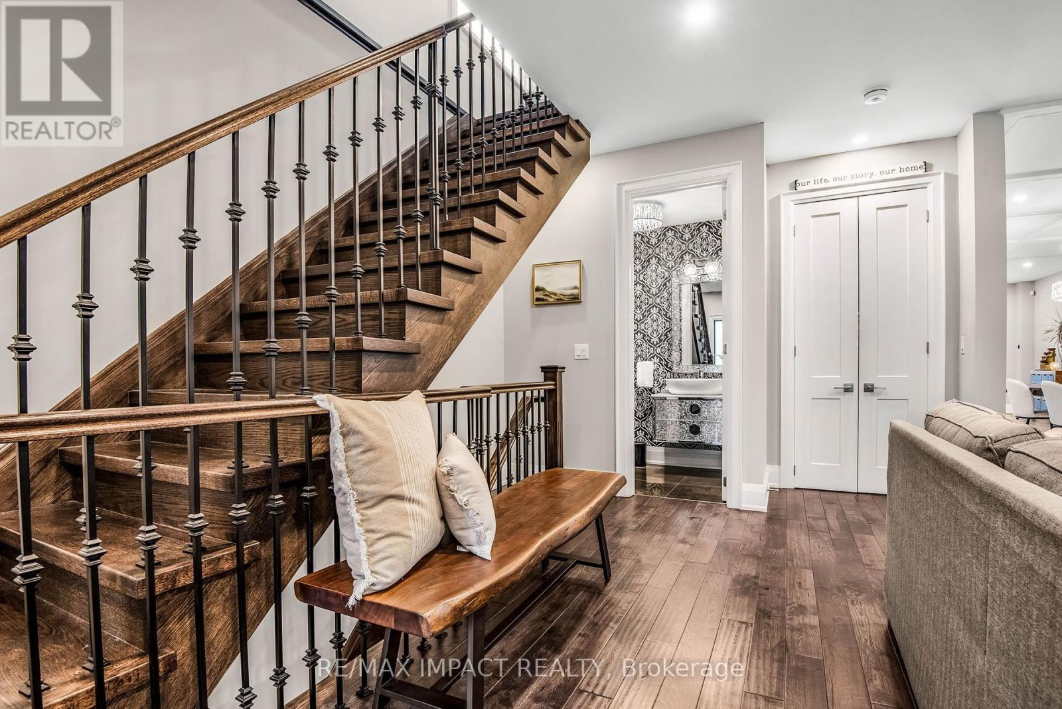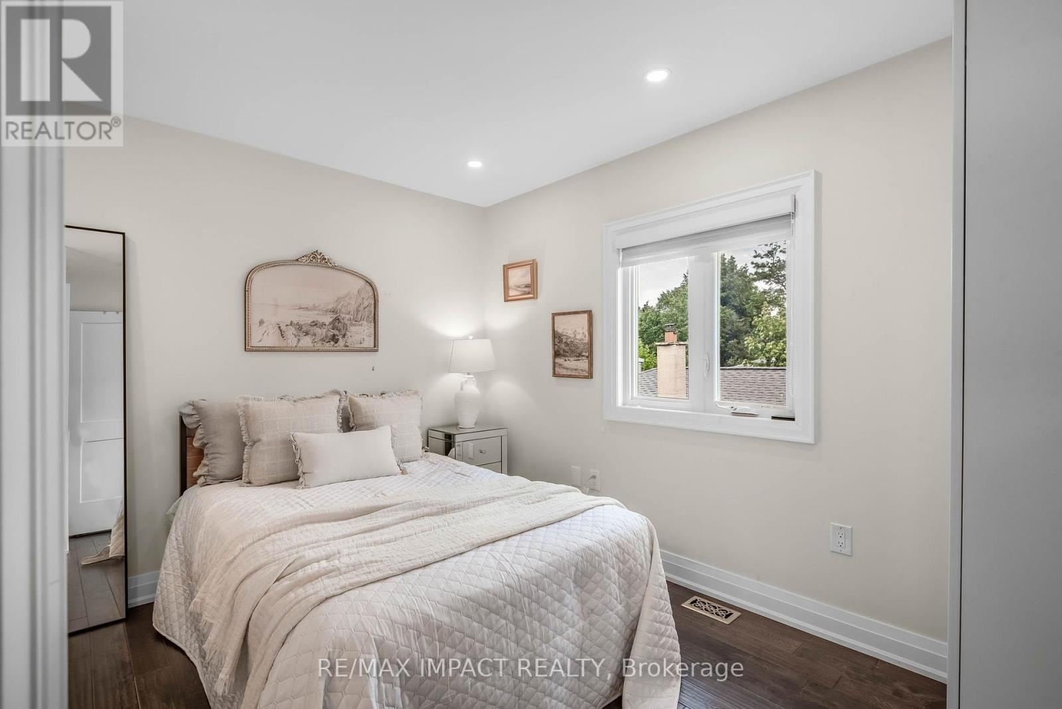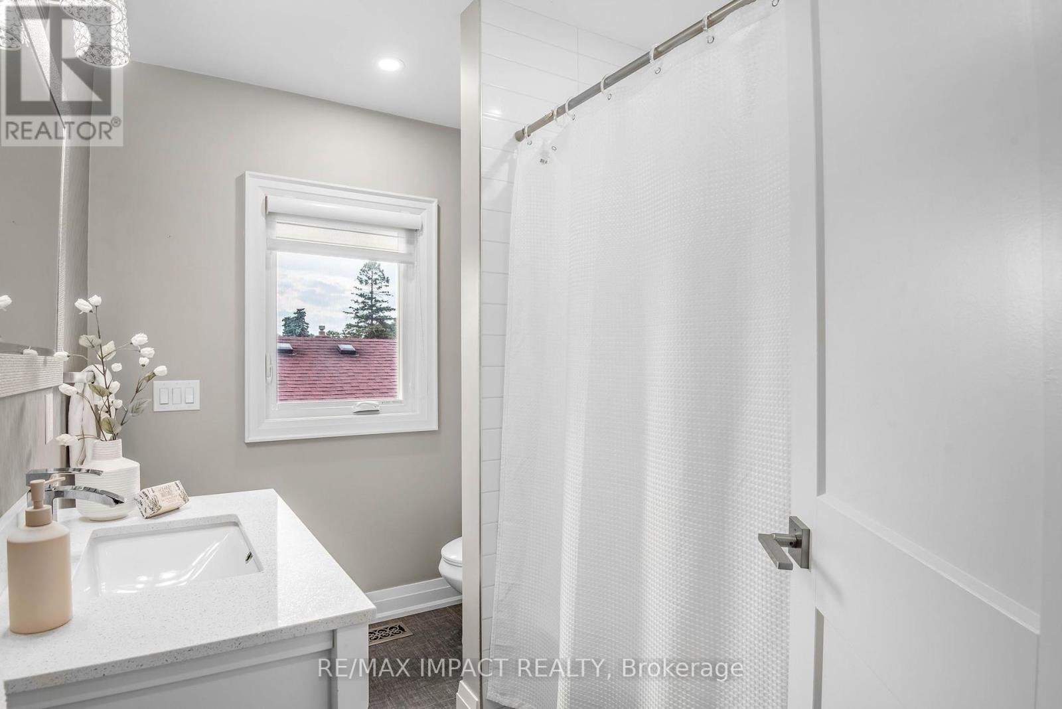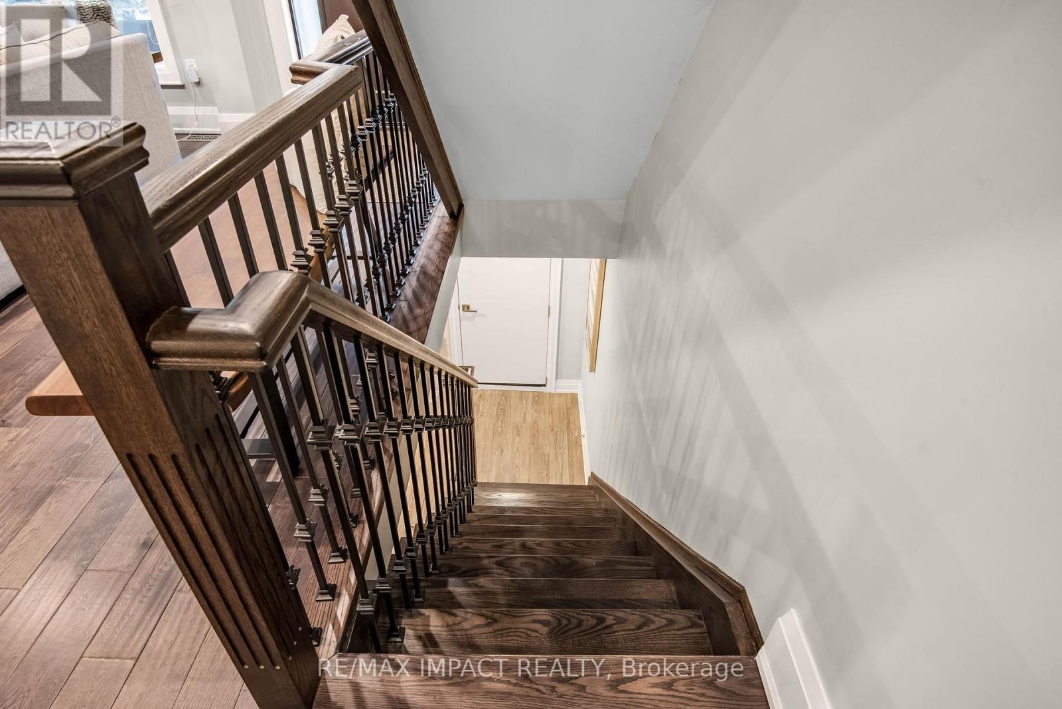5 Bedroom
5 Bathroom
Central Air Conditioning
Forced Air
Landscaped
$1,999,999
Welcome to 7 Forest Path Court, where family feel meets modern luxury in this spacious custom built 2 storey home that offers elegance at every turn! This RARE GEM was fully rebuilt & upgraded 5 years ago and is TURN-KEY, featuring a bright open-concept main floor with 9 ft coffered ceilings large windows for a bright and airy feel. This is the entertainers dream where you can picture hosting friends and family to gather for meals in your lavish kitchen that has THREE convection ovens, a beautiful centre waterfall island & french double door walkout to your backyard oasis. Upstairs there are 4 bedrooms, 2 of them are joined by a 3 piece jack & jill bathroom, the vast primary bedroom that has a sizeable walk in dressing room with built in clothing shelves and racking. Within the primary is a 3 piece ensuite with seating in the shower and windows that overlook the front yard. The basement level offers you an additional family room & spacious games room that features a 3pc bathroom. Beauty meets function with features such as main floor laundry room with a large barn door, giant mudroom with built in closets with garage access, ample storage throughout, hardwood floors, epoxy floor in garage, & pot lights throughout. Unwind from the busy city in your backyard oasis, fully fenced & landscaped w/ mature trees, a large 10x13 gazebo w/ lighting and curtains, a built in vegetable & herb garden & hot tub. Its hard to believe all this is INSIDE the city limits and close to schools, public transit, Humber Ravine, walking and cycling trails, shopping centres 401, 400, 407 & more. This custom home has too much to offer, you need to see it for yourself! (id:50787)
Property Details
|
MLS® Number
|
W9011753 |
|
Property Type
|
Single Family |
|
Community Name
|
Thistletown-Beaumonde Heights |
|
Amenities Near By
|
Hospital, Park, Public Transit, Schools |
|
Community Features
|
School Bus |
|
Features
|
Lighting, Carpet Free |
|
Parking Space Total
|
4 |
|
Structure
|
Patio(s), Porch |
Building
|
Bathroom Total
|
5 |
|
Bedrooms Above Ground
|
4 |
|
Bedrooms Below Ground
|
1 |
|
Bedrooms Total
|
5 |
|
Appliances
|
Hot Tub, Central Vacuum, Garage Door Opener Remote(s), Oven - Built-in, Range, Water Heater - Tankless, Water Heater, Water Meter, Alarm System, Dryer, Washer, Window Coverings |
|
Basement Development
|
Finished |
|
Basement Type
|
N/a (finished) |
|
Construction Style Attachment
|
Detached |
|
Cooling Type
|
Central Air Conditioning |
|
Exterior Finish
|
Stucco |
|
Fire Protection
|
Smoke Detectors |
|
Foundation Type
|
Block |
|
Heating Fuel
|
Natural Gas |
|
Heating Type
|
Forced Air |
|
Stories Total
|
2 |
|
Type
|
House |
|
Utility Water
|
Municipal Water |
Parking
Land
|
Acreage
|
No |
|
Land Amenities
|
Hospital, Park, Public Transit, Schools |
|
Landscape Features
|
Landscaped |
|
Sewer
|
Sanitary Sewer |
|
Size Irregular
|
50.08 X 122 Ft |
|
Size Total Text
|
50.08 X 122 Ft|under 1/2 Acre |
Rooms
| Level |
Type |
Length |
Width |
Dimensions |
|
Second Level |
Primary Bedroom |
5.18 m |
4.01 m |
5.18 m x 4.01 m |
|
Second Level |
Bedroom 2 |
3.58 m |
3.6 m |
3.58 m x 3.6 m |
|
Second Level |
Bedroom 3 |
3.63 m |
3.2 m |
3.63 m x 3.2 m |
|
Second Level |
Bedroom 4 |
3.63 m |
3.2 m |
3.63 m x 3.2 m |
|
Basement |
Den |
3.25 m |
3.35 m |
3.25 m x 3.35 m |
|
Basement |
Family Room |
3.86 m |
6.7 m |
3.86 m x 6.7 m |
|
Basement |
Games Room |
7.31 m |
6.7 m |
7.31 m x 6.7 m |
|
Main Level |
Living Room |
4.72 m |
5.48 m |
4.72 m x 5.48 m |
|
Main Level |
Dining Room |
6.09 m |
4.62 m |
6.09 m x 4.62 m |
|
Main Level |
Eating Area |
5.18 m |
4.62 m |
5.18 m x 4.62 m |
|
Main Level |
Kitchen |
4.06 m |
3.5 m |
4.06 m x 3.5 m |
https://www.realtor.ca/real-estate/27126325/7-forest-path-court-toronto-thistletown-beaumonde-heights










