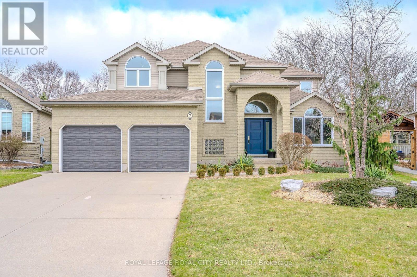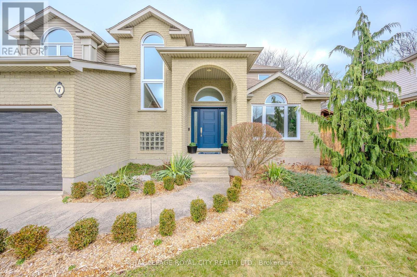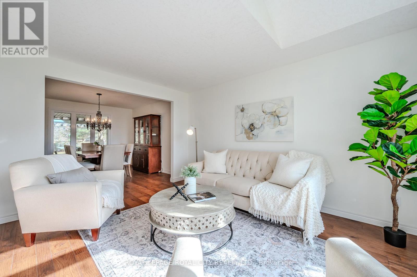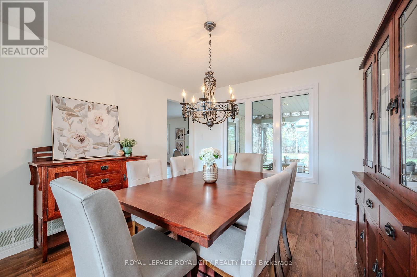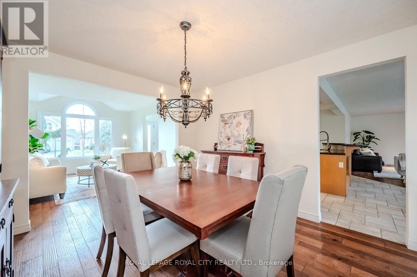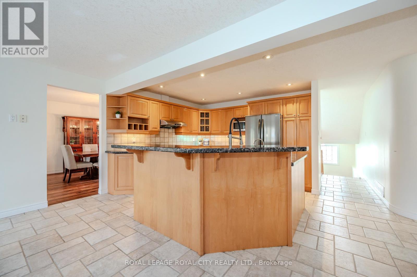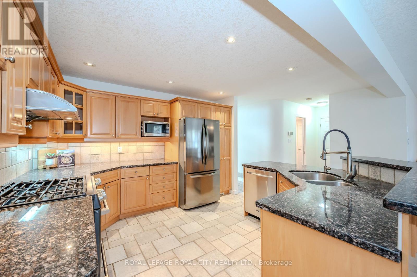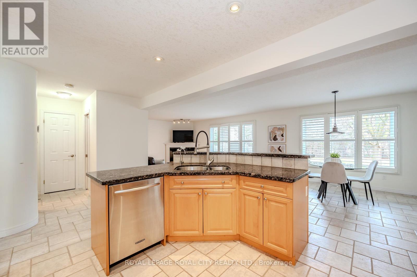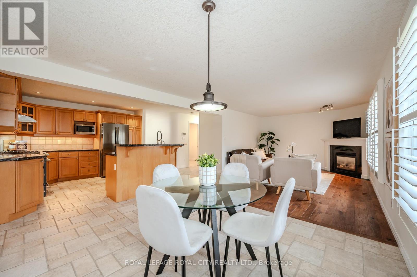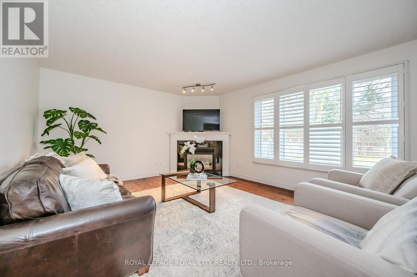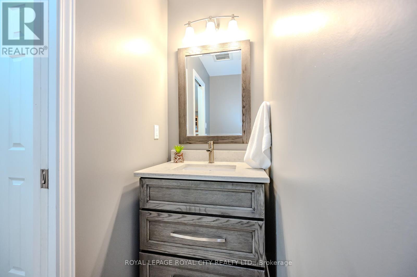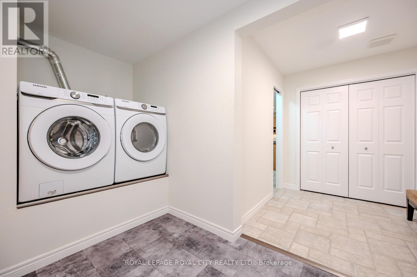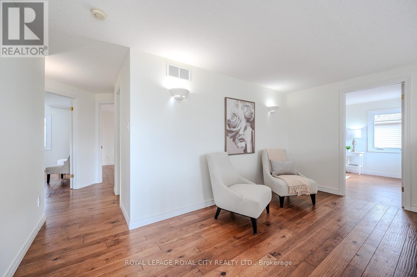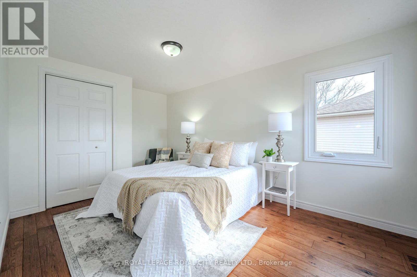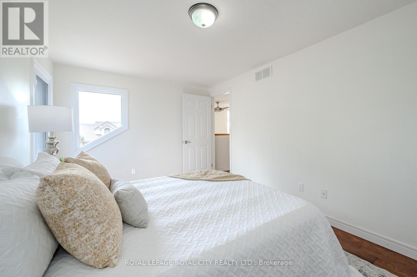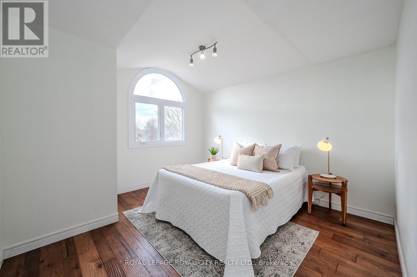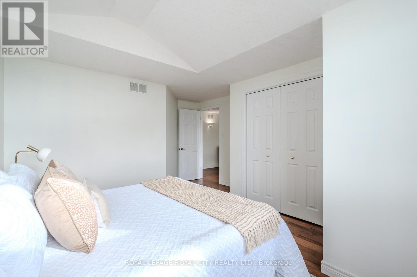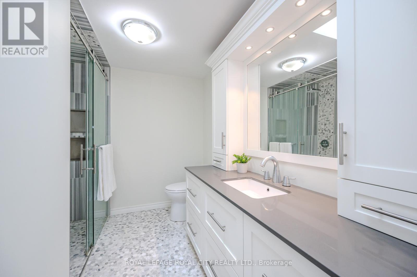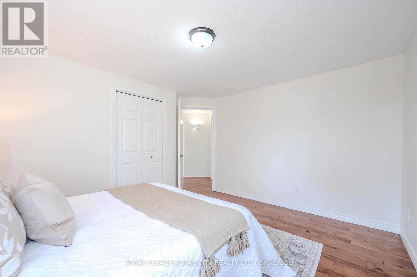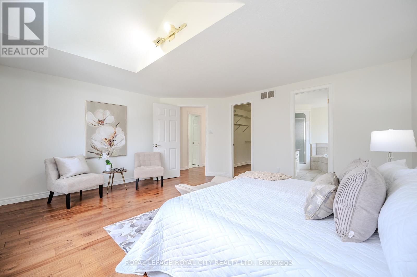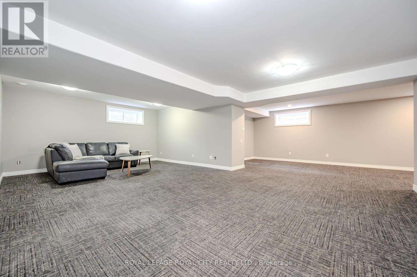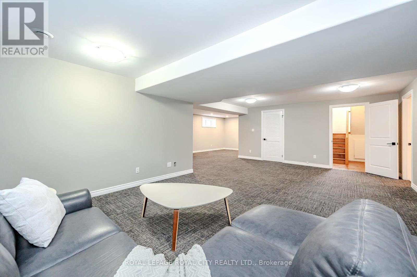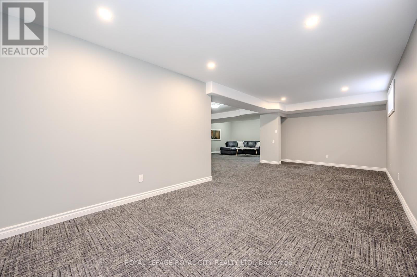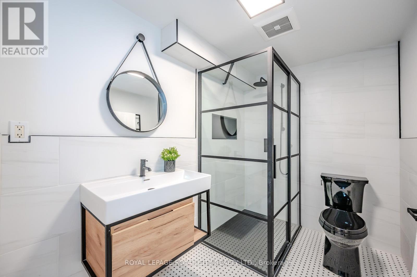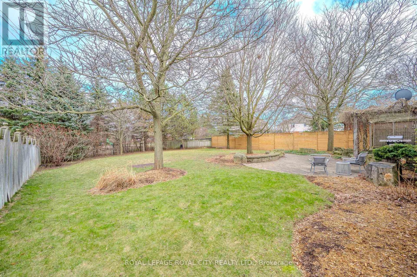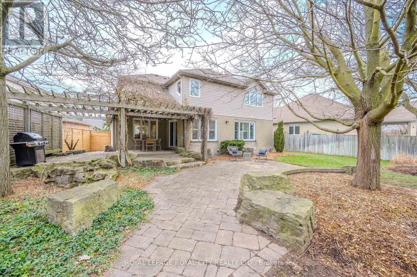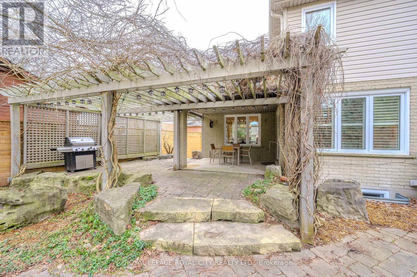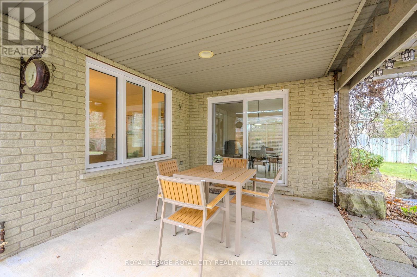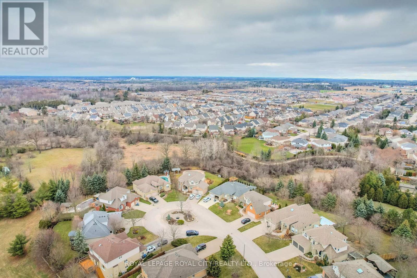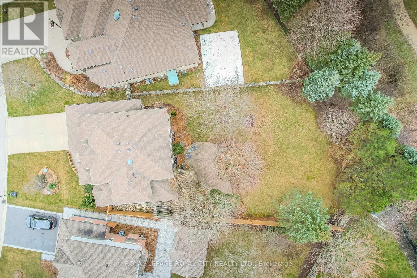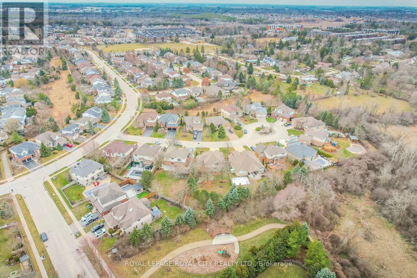4 Bedroom
4 Bathroom
Fireplace
Central Air Conditioning, Air Exchanger
Forced Air
Lawn Sprinkler
$1,795,000
Step into your dream dwelling nestled in one of Guelph's most coveted southern communities, tucked away on a peaceful cul-de-sac. The esteemed Pineridge area is renowned for its family-friendly atmosphere, top-notch schools, lush parks, and easy access to essential amenities. Perfect for families, this home is just a short walk from excellent schools, making mornings a breeze. With over 3600 square feet of beautifully finished living space, this executive 2-story home offers plenty of room for every member of the family. Upstairs, you'll find 4 spacious bedrooms, including a full ensuite, ensuring comfort and privacy for all. The main floor is thoughtfully laid out with a dining room, living room, kitchen, and family room, providing ample space for daily life and entertaining guests. Recent upgrades, like triple-glazed windows, enhance energy efficiency, reduce noise, and improve insulation. The fully finished basement adds even more living space, perfect for a home office, media room, or recreation area. The side entrance to the garage offers potential for an accessory apartment, with interior stairs leading directly to the finished basement. Step outside to the beautifully landscaped backyard retreat, perfect for relaxation and summer gatherings. With a full irrigation system in place, yard maintenance is a breeze. The expansive backyard features mature trees and two stone patios, one covered and one open, with plenty of space to add a large pool while still enjoying a generously sized yard. Bordering the tranquil Jensen Park, this home offers a private escape with direct access to kilometers of walking trails. Additional features include a fully finished garage with hidden rollup doors and a Tesla charger. Schedule your private showing today of this exceptional home. (id:50787)
Property Details
|
MLS® Number
|
X8323344 |
|
Property Type
|
Single Family |
|
Community Name
|
Pine Ridge |
|
Amenities Near By
|
Park, Schools |
|
Features
|
Cul-de-sac, Conservation/green Belt |
|
Parking Space Total
|
6 |
|
Structure
|
Patio(s) |
Building
|
Bathroom Total
|
4 |
|
Bedrooms Above Ground
|
4 |
|
Bedrooms Total
|
4 |
|
Appliances
|
Garage Door Opener Remote(s), Water Heater, Water Softener, Dishwasher, Dryer, Garage Door Opener, Microwave, Oven, Range, Refrigerator, Stove, Washer, Window Coverings |
|
Basement Development
|
Finished |
|
Basement Type
|
N/a (finished) |
|
Construction Style Attachment
|
Detached |
|
Cooling Type
|
Central Air Conditioning, Air Exchanger |
|
Exterior Finish
|
Brick, Vinyl Siding |
|
Fire Protection
|
Smoke Detectors |
|
Fireplace Present
|
Yes |
|
Fireplace Total
|
1 |
|
Foundation Type
|
Poured Concrete |
|
Heating Fuel
|
Natural Gas |
|
Heating Type
|
Forced Air |
|
Stories Total
|
2 |
|
Type
|
House |
|
Utility Water
|
Municipal Water |
Parking
Land
|
Acreage
|
No |
|
Land Amenities
|
Park, Schools |
|
Landscape Features
|
Lawn Sprinkler |
|
Sewer
|
Sanitary Sewer |
|
Size Irregular
|
61 X 163.34 Ft |
|
Size Total Text
|
61 X 163.34 Ft|under 1/2 Acre |
Rooms
| Level |
Type |
Length |
Width |
Dimensions |
|
Second Level |
Primary Bedroom |
4.24 m |
4.85 m |
4.24 m x 4.85 m |
|
Second Level |
Bedroom 2 |
3.58 m |
3.91 m |
3.58 m x 3.91 m |
|
Second Level |
Bedroom 3 |
4.6 m |
4.14 m |
4.6 m x 4.14 m |
|
Second Level |
Bedroom 4 |
4.62 m |
2.92 m |
4.62 m x 2.92 m |
|
Second Level |
Den |
3 m |
4.6 m |
3 m x 4.6 m |
|
Basement |
Recreational, Games Room |
10.72 m |
7.92 m |
10.72 m x 7.92 m |
|
Basement |
Other |
4.8 m |
2.57 m |
4.8 m x 2.57 m |
|
Main Level |
Eating Area |
3.66 m |
3.56 m |
3.66 m x 3.56 m |
|
Main Level |
Dining Room |
3.63 m |
3.4 m |
3.63 m x 3.4 m |
|
Main Level |
Family Room |
3.99 m |
5.61 m |
3.99 m x 5.61 m |
|
Main Level |
Kitchen |
3.35 m |
3.56 m |
3.35 m x 3.56 m |
|
Main Level |
Living Room |
4.27 m |
3.4 m |
4.27 m x 3.4 m |
https://www.realtor.ca/real-estate/26872536/7-elderberry-court-guelph-pine-ridge

