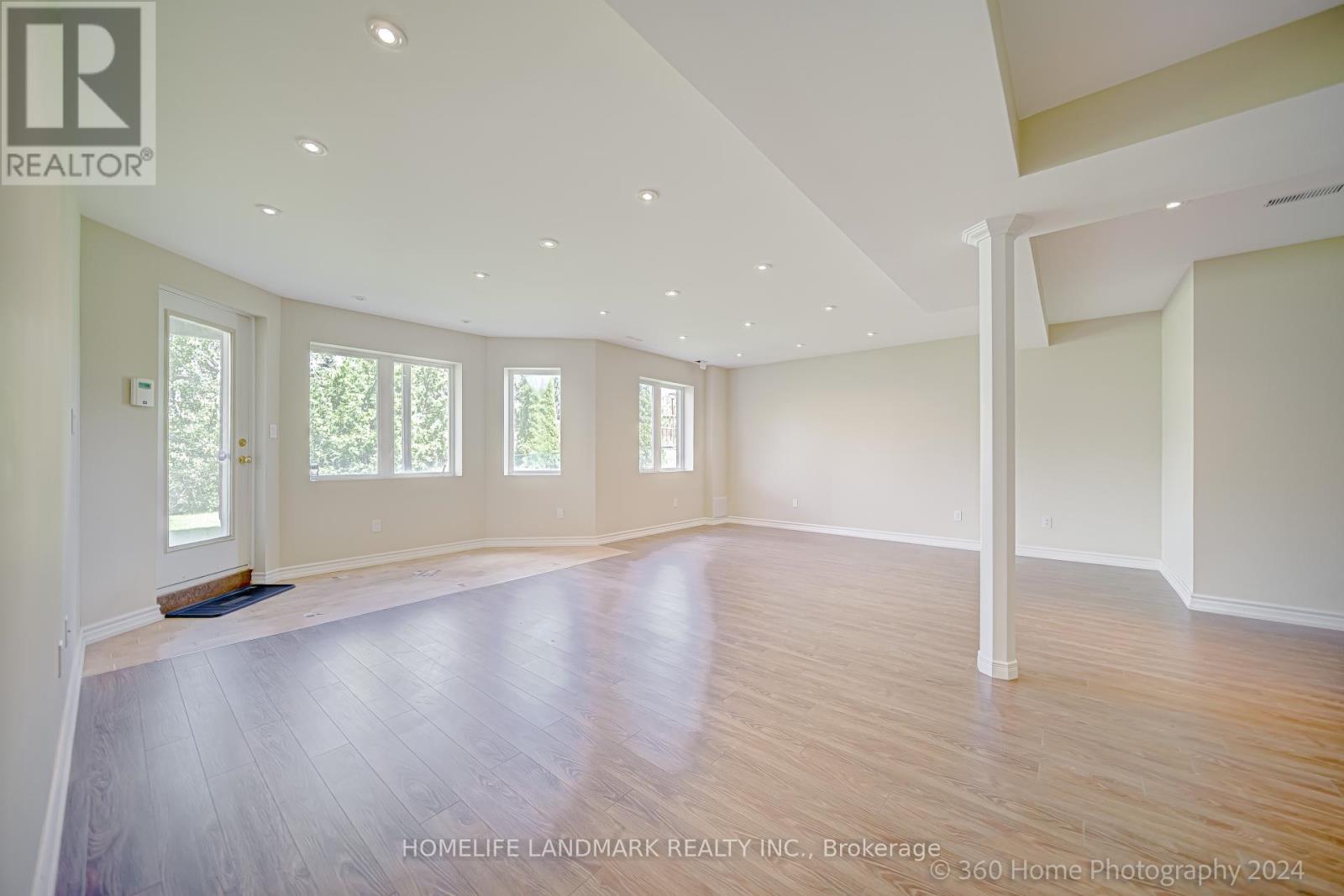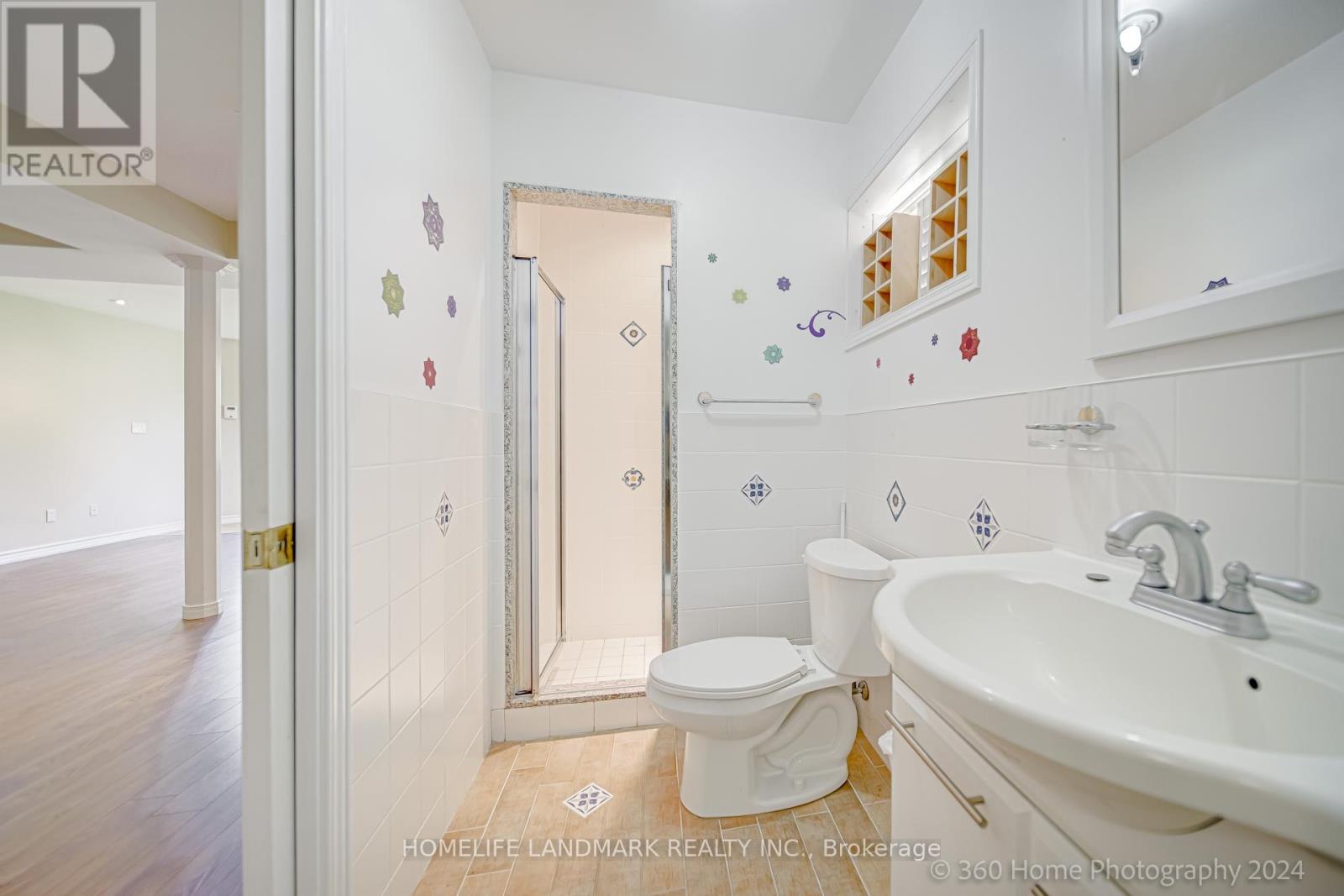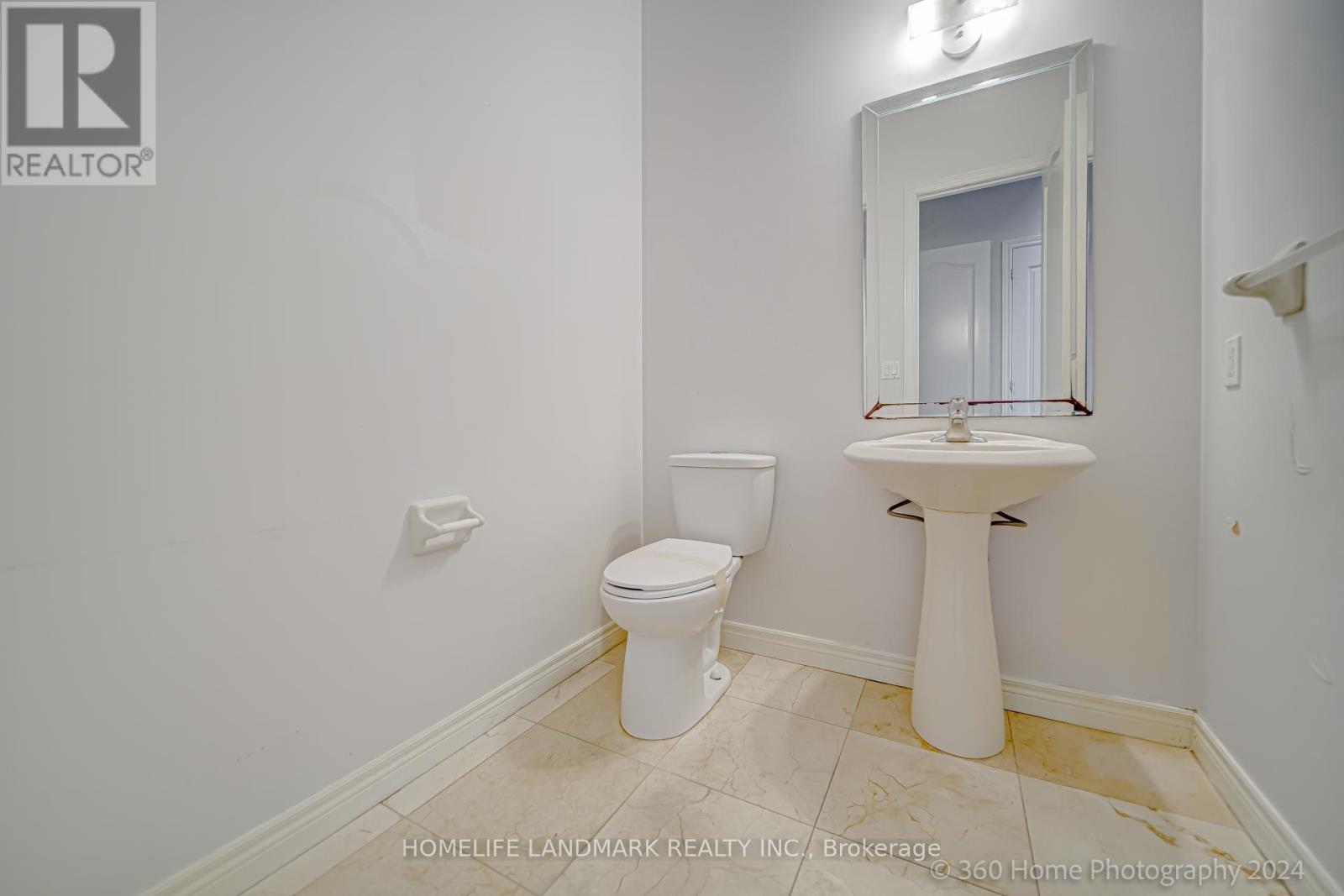6 Bedroom
6 Bathroom
Fireplace
Central Air Conditioning
Forced Air
$2,880,000
A Must See to Appreciate!! Immaculate home situated in a unique cul-de-sac with absolutely no sidewalks on the street which contain only 14 houses to minimize unnecessary traffic. High demand top ranked school district in Richmond Hill. Walk to well known ""IB"" Bayview S/S, shops, supermarket, cafe & restaurants. Mins to HWY 404. This home offers an open concept layout with a 20' ceiling height foyer boost with extra wide oak circular staircase over a big custom skylight for energy efficiency. 10' ceiling on main with designed crown moulding & fluted Roman Columns. Over 6,000' of living space. Ensuite bath in all bedrooms. Sun filled professional finished WALKOUT basement to a big backyard. Extra long driveway for additional 8 cars parking. **** EXTRAS **** All existing ELFS, all blinds, Central Vacuum and accessories, fridge, stove, dishwasher, microwave, washer & dryer. (id:50787)
Property Details
|
MLS® Number
|
N8450274 |
|
Property Type
|
Single Family |
|
Community Name
|
Bayview Hill |
|
Parking Space Total
|
10 |
Building
|
Bathroom Total
|
6 |
|
Bedrooms Above Ground
|
4 |
|
Bedrooms Below Ground
|
2 |
|
Bedrooms Total
|
6 |
|
Appliances
|
Central Vacuum, Garage Door Opener Remote(s) |
|
Basement Development
|
Finished |
|
Basement Features
|
Walk Out |
|
Basement Type
|
N/a (finished) |
|
Construction Style Attachment
|
Detached |
|
Cooling Type
|
Central Air Conditioning |
|
Exterior Finish
|
Stone, Brick |
|
Fireplace Present
|
Yes |
|
Fireplace Total
|
1 |
|
Foundation Type
|
Unknown |
|
Heating Fuel
|
Natural Gas |
|
Heating Type
|
Forced Air |
|
Stories Total
|
2 |
|
Type
|
House |
|
Utility Water
|
Municipal Water |
Parking
Land
|
Acreage
|
No |
|
Sewer
|
Sanitary Sewer |
|
Size Irregular
|
50 X 163 Ft |
|
Size Total Text
|
50 X 163 Ft |
Rooms
| Level |
Type |
Length |
Width |
Dimensions |
|
Second Level |
Primary Bedroom |
8.69 m |
4.57 m |
8.69 m x 4.57 m |
|
Second Level |
Bedroom 2 |
4.67 m |
4.27 m |
4.67 m x 4.27 m |
|
Second Level |
Bedroom 3 |
3.51 m |
5.18 m |
3.51 m x 5.18 m |
|
Second Level |
Bedroom 4 |
3.56 m |
4.42 m |
3.56 m x 4.42 m |
|
Basement |
Bedroom 5 |
4.63 m |
3.83 m |
4.63 m x 3.83 m |
|
Basement |
Bedroom |
6.49 m |
3.15 m |
6.49 m x 3.15 m |
|
Basement |
Recreational, Games Room |
6.49 m |
3.15 m |
6.49 m x 3.15 m |
|
Main Level |
Living Room |
3.5 m |
5.64 m |
3.5 m x 5.64 m |
|
Main Level |
Dining Room |
3.5 m |
4.57 m |
3.5 m x 4.57 m |
|
Main Level |
Kitchen |
6.3 m |
4.11 m |
6.3 m x 4.11 m |
|
Main Level |
Family Room |
5.03 m |
4.11 m |
5.03 m x 4.11 m |
|
Main Level |
Library |
3.66 m |
3.51 m |
3.66 m x 3.51 m |
Utilities
|
Cable
|
Installed |
|
Sewer
|
Installed |
https://www.realtor.ca/real-estate/27054369/7-earl-grey-court-richmond-hill-bayview-hill


































