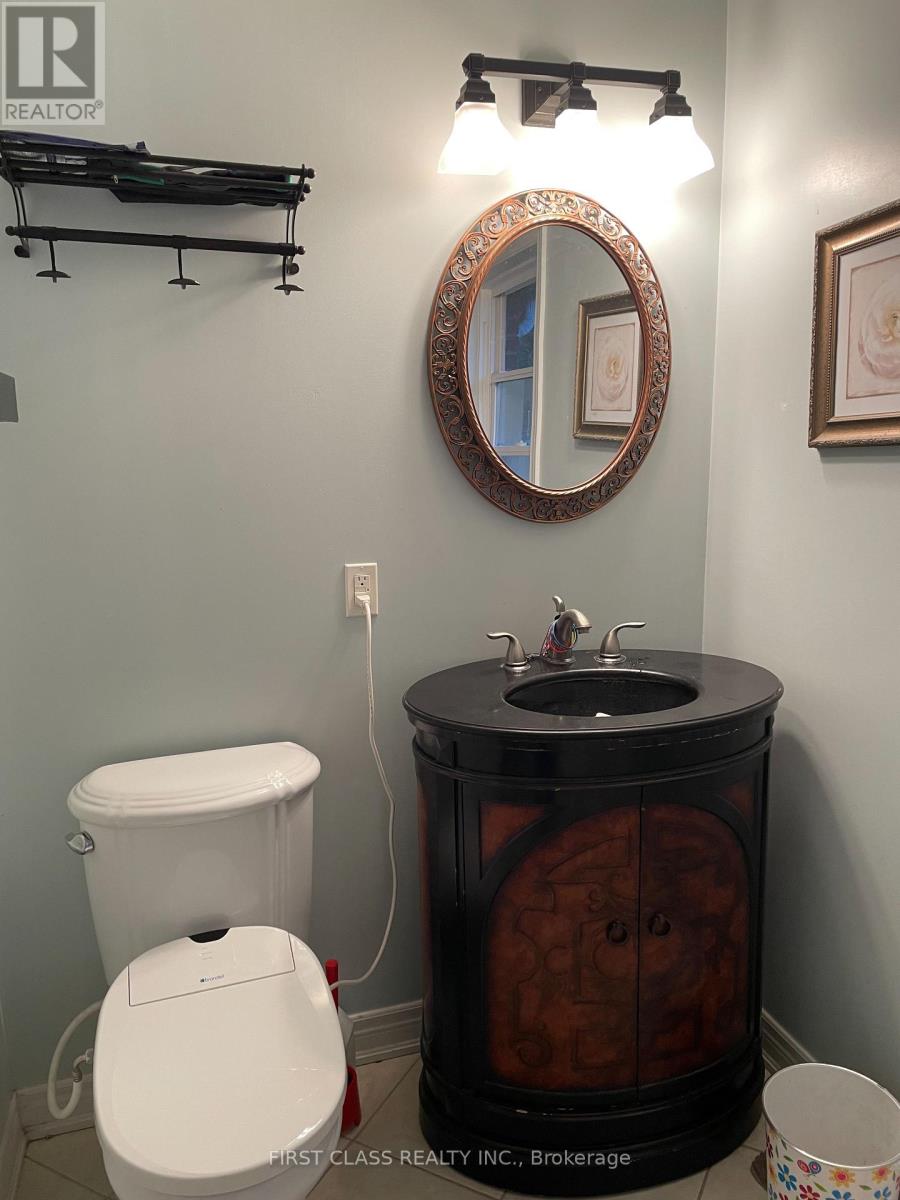5 Bedroom
3 Bathroom
Bungalow
Fireplace
Central Air Conditioning
Forced Air
$4,500 Monthly
Prime Location in One of Etobicoke's Most Sought-After Neighbourhoods. Beautifully renovated and full of character, this modern 3+2 bedroom detached home offers open-concept living with hardwood floors, granite countertops, and two fireplaces. Enjoy a backyard oasis with a garden and a charming Juliette balcony. Includes a spacious 2-bedroom basement apartment with a separate entrance ideal for extended family. No sidewalk, enjoy extra parking space right at your doorstep! Conveniently located just minutes from parks, trails, golf courses, tennis courts, skating rinks, top-rated schools, TTC transit, major highways, the airport, and shopping malls. (id:50787)
Property Details
|
MLS® Number
|
W12126230 |
|
Property Type
|
Single Family |
|
Community Name
|
Princess-Rosethorn |
|
Amenities Near By
|
Park, Public Transit, Schools |
|
Features
|
Wooded Area, Ravine, Carpet Free |
|
Parking Space Total
|
5 |
|
Structure
|
Shed |
Building
|
Bathroom Total
|
3 |
|
Bedrooms Above Ground
|
3 |
|
Bedrooms Below Ground
|
2 |
|
Bedrooms Total
|
5 |
|
Appliances
|
Central Vacuum, Dryer, Hood Fan, Microwave, Stove, Washer, Window Coverings, Refrigerator |
|
Architectural Style
|
Bungalow |
|
Basement Features
|
Apartment In Basement, Separate Entrance |
|
Basement Type
|
N/a |
|
Construction Style Attachment
|
Detached |
|
Cooling Type
|
Central Air Conditioning |
|
Exterior Finish
|
Brick, Stucco |
|
Fireplace Present
|
Yes |
|
Flooring Type
|
Laminate, Tile, Hardwood |
|
Foundation Type
|
Unknown |
|
Heating Fuel
|
Natural Gas |
|
Heating Type
|
Forced Air |
|
Stories Total
|
1 |
|
Type
|
House |
|
Utility Water
|
Municipal Water |
Parking
Land
|
Acreage
|
No |
|
Land Amenities
|
Park, Public Transit, Schools |
|
Sewer
|
Sanitary Sewer |
|
Size Depth
|
110 Ft |
|
Size Frontage
|
50 Ft |
|
Size Irregular
|
50 X 110 Ft |
|
Size Total Text
|
50 X 110 Ft |
Rooms
| Level |
Type |
Length |
Width |
Dimensions |
|
Basement |
Primary Bedroom |
5.76 m |
3.73 m |
5.76 m x 3.73 m |
|
Basement |
Bedroom 2 |
3.85 m |
3.84 m |
3.85 m x 3.84 m |
|
Basement |
Laundry Room |
4.46 m |
2.07 m |
4.46 m x 2.07 m |
|
Basement |
Living Room |
6.47 m |
3.86 m |
6.47 m x 3.86 m |
|
Basement |
Dining Room |
3.49 m |
2.98 m |
3.49 m x 2.98 m |
|
Basement |
Kitchen |
3.49 m |
2.98 m |
3.49 m x 2.98 m |
|
Main Level |
Living Room |
6.32 m |
3.65 m |
6.32 m x 3.65 m |
|
Main Level |
Dining Room |
6.32 m |
3.65 m |
6.32 m x 3.65 m |
|
Main Level |
Kitchen |
3.42 m |
3.32 m |
3.42 m x 3.32 m |
|
Main Level |
Primary Bedroom |
4.01 m |
3.53 m |
4.01 m x 3.53 m |
|
Main Level |
Bedroom 2 |
3.87 m |
3.03 m |
3.87 m x 3.03 m |
|
Main Level |
Bedroom 3 |
3.61 m |
2.86 m |
3.61 m x 2.86 m |
https://www.realtor.ca/real-estate/28264592/7-duncairn-drive-toronto-princess-rosethorn-princess-rosethorn






















