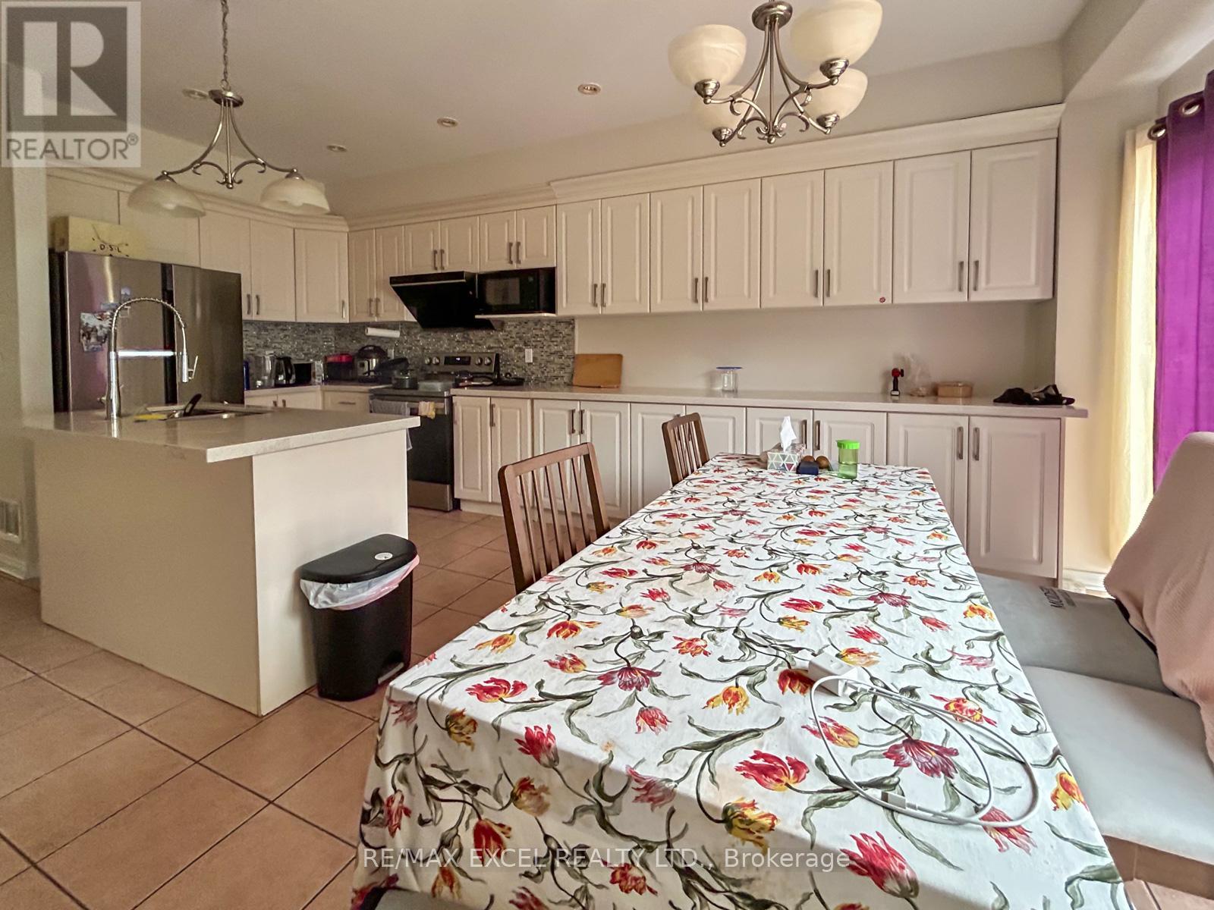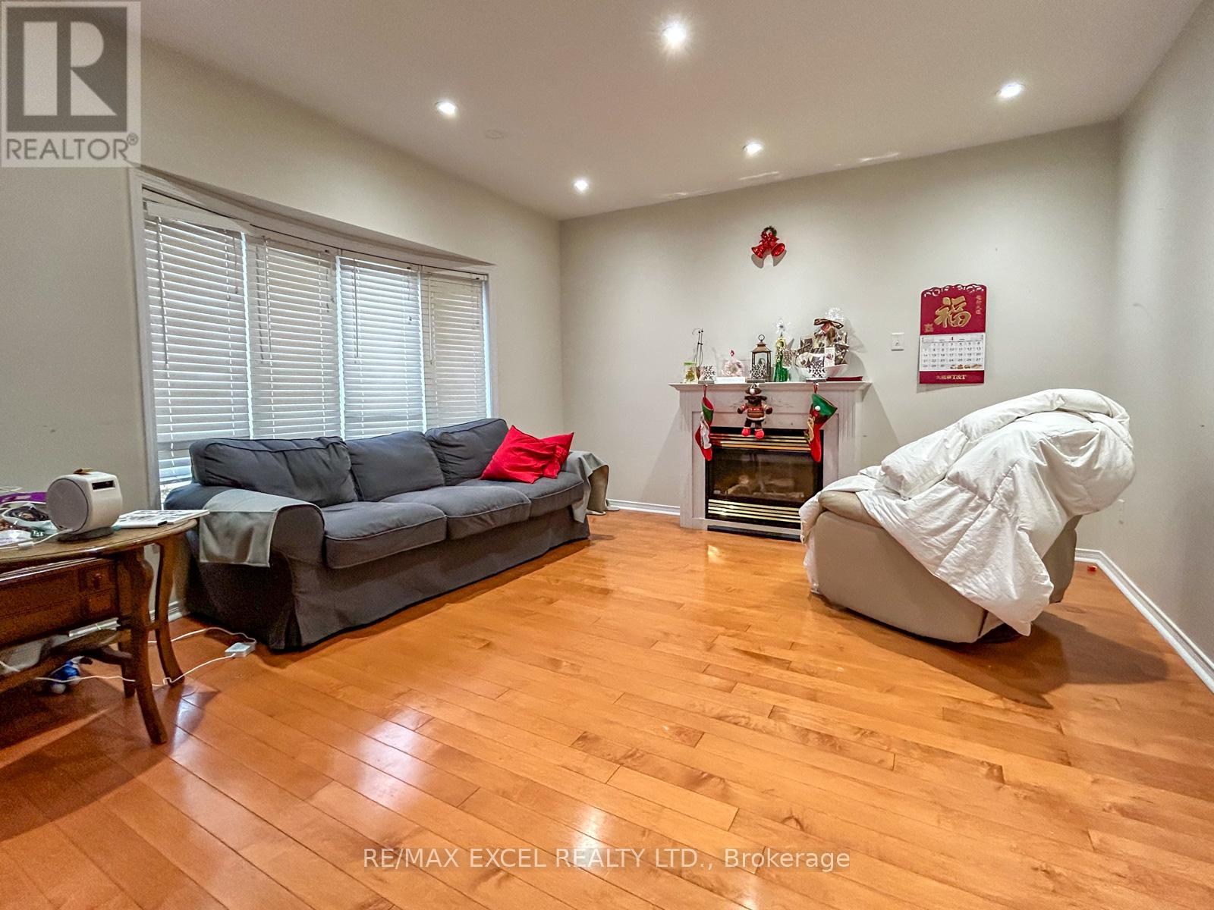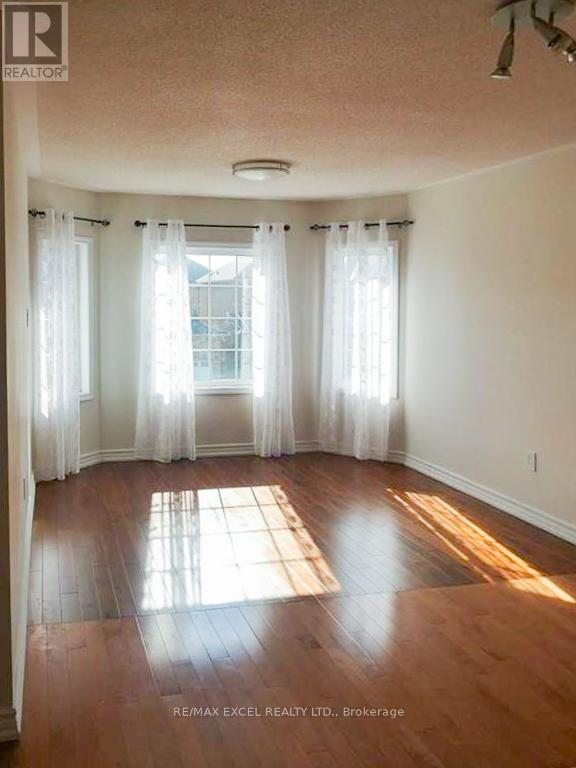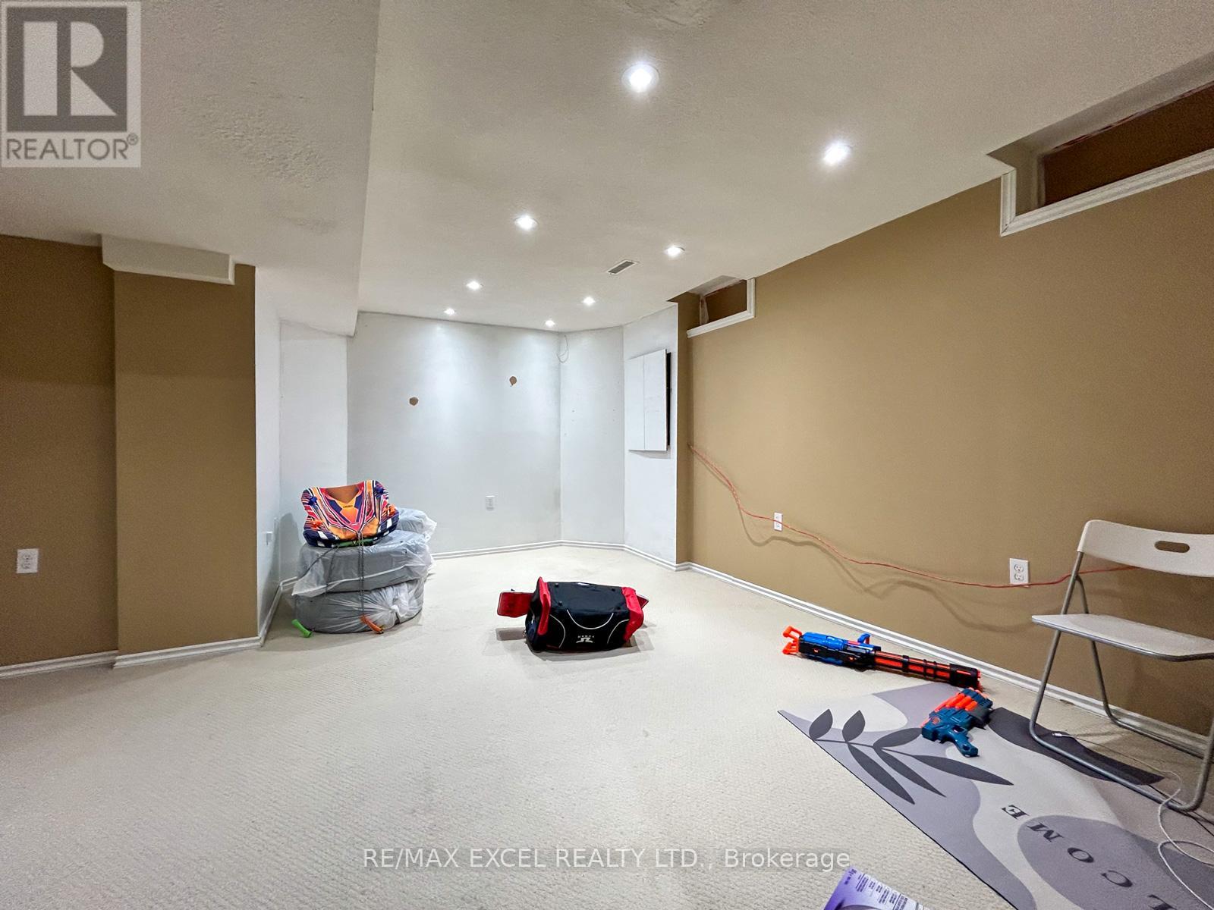289-597-1980
infolivingplus@gmail.com
7 Davidoff Street Markham, Ontario L6E 1R2
4 Bedroom
3 Bathroom
Fireplace
Central Air Conditioning
Forced Air
$4,000 Monthly
Bright & Spacious 4 Bdrm Detached in High Demand ""Wismer"" Community. All Brick Exterior, 9' Ceiling, Pot Lights, and Hardwood Flooring Throughout. Gas Fireplace in Family. Large Kitchen with Centre Island, S/S Appliances, Walk out to desk from Breakfast Area. Oak Staircase with Study area on Landing w/ Large Window. Primary Bdrm with W/I Closet & 4pcs Ensuite. Interlocking Stone Front yard and Driveway can park 2 Cars. Steps to Park & School. Close to YRT, Shopping Plaza and GO Station. Mins to Markville Mall & Supermarket... **** EXTRAS **** Top Rank School District: [John McCrae P.S.] [Bur Oak S.S.] (id:50787)
Property Details
| MLS® Number | N9004368 |
| Property Type | Single Family |
| Community Name | Wismer |
| Amenities Near By | Schools, Park |
| Parking Space Total | 3 |
Building
| Bathroom Total | 3 |
| Bedrooms Above Ground | 4 |
| Bedrooms Total | 4 |
| Appliances | Dishwasher, Dryer, Garage Door Opener, Range, Refrigerator, Stove, Washer |
| Basement Development | Unfinished |
| Basement Type | N/a (unfinished) |
| Construction Style Attachment | Detached |
| Cooling Type | Central Air Conditioning |
| Fireplace Present | Yes |
| Fireplace Total | 1 |
| Foundation Type | Concrete |
| Heating Fuel | Natural Gas |
| Heating Type | Forced Air |
| Stories Total | 2 |
| Type | House |
| Utility Water | Municipal Water |
Parking
| Garage |
Land
| Acreage | No |
| Land Amenities | Schools, Park |
| Sewer | Sanitary Sewer |
Rooms
| Level | Type | Length | Width | Dimensions |
|---|---|---|---|---|
| Second Level | Bedroom | 4.22 m | 3.91 m | 4.22 m x 3.91 m |
| Second Level | Bedroom 2 | 3.35 m | 3.05 m | 3.35 m x 3.05 m |
| Second Level | Bedroom 3 | 3.35 m | 3 m | 3.35 m x 3 m |
| Second Level | Bedroom 4 | 3.51 m | 3.05 m | 3.51 m x 3.05 m |
| Second Level | Family Room | 5.2 m | 6.5 m | 5.2 m x 6.5 m |
| Flat | Kitchen | Measurements not available | ||
| Flat | Eating Area | Measurements not available | ||
| Flat | Dining Room | Measurements not available |
https://www.realtor.ca/real-estate/27111859/7-davidoff-street-markham-wismer





















