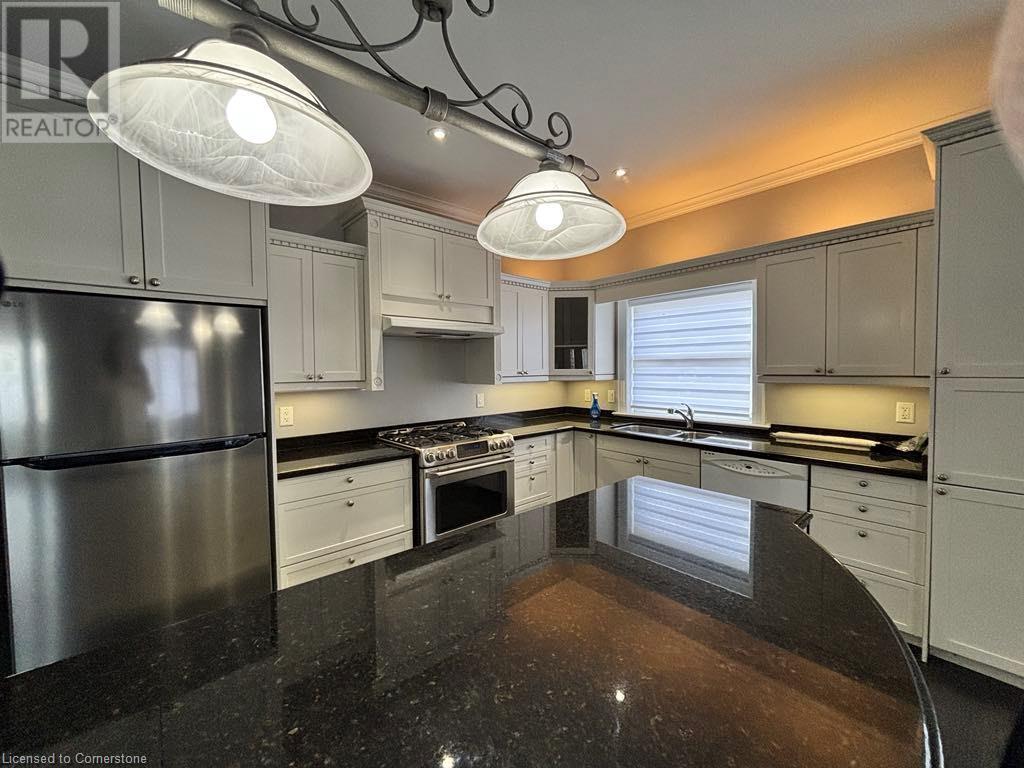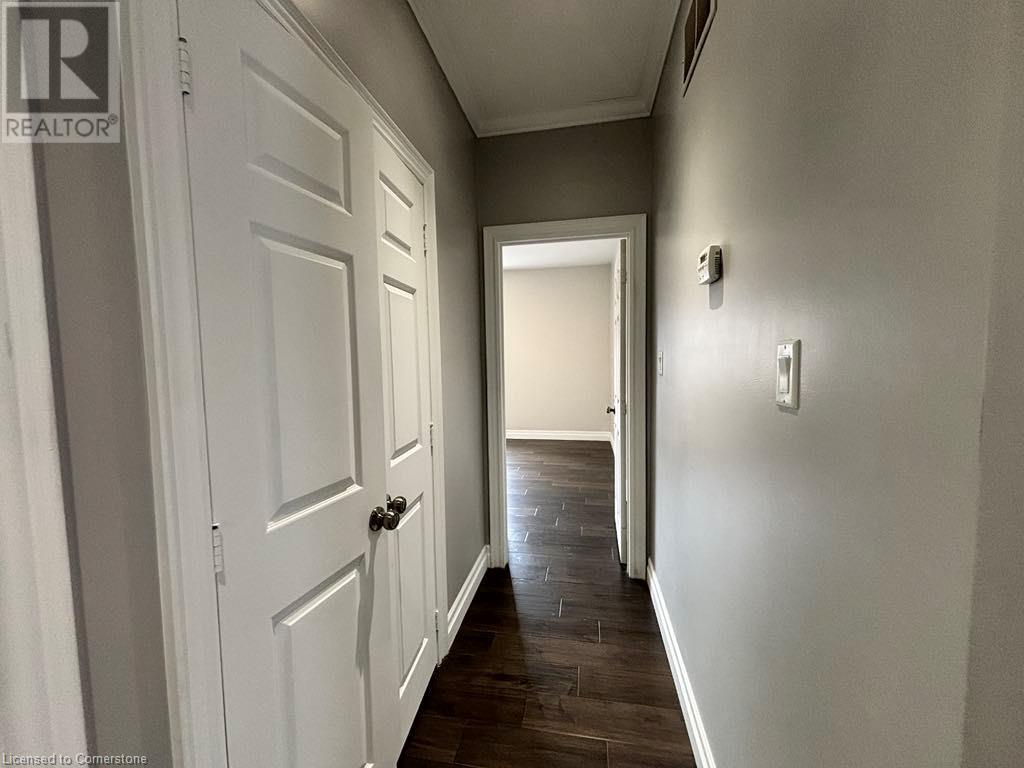2 Bedroom
2 Bathroom
1550 sqft
Bungalow
Central Air Conditioning
Forced Air
$2,650 Monthly
Spacious and full of natural light, this beautifully maintained 2-bedroom, 2-bathroom duplex unit offers over 1,500 square feet of comfortable living in one of the city's most desirable neighborhoods. The open-concept living and dining area is perfect for entertaining, and the custom kitchen features a gas range and plenty of space for cooking and storage. The primary bedroom includes its own ensuite bathroom, while the second full bathroom adds convenience for guests or a second occupant. You'll also enjoy shared access to a lovely backyard, as well as sole use of the garage for parking or extra storage. This unit hosts its own laundry with laundry room. This home combines the feel of a house with the ease of rental living. A flat fee of $250/month covers Gas, Water, Hydro (Tenant to pay 60% of utilities). Don't miss the chance to live in this bright, spacious home close to parks, shops, and transit. (id:50787)
Property Details
|
MLS® Number
|
40721052 |
|
Property Type
|
Single Family |
|
Amenities Near By
|
Hospital, Place Of Worship, Playground, Public Transit, Schools, Shopping |
|
Parking Space Total
|
2 |
Building
|
Bathroom Total
|
2 |
|
Bedrooms Above Ground
|
2 |
|
Bedrooms Total
|
2 |
|
Appliances
|
Dishwasher, Dryer, Refrigerator, Stove, Washer, Hood Fan, Garage Door Opener |
|
Architectural Style
|
Bungalow |
|
Basement Type
|
None |
|
Construction Style Attachment
|
Detached |
|
Cooling Type
|
Central Air Conditioning |
|
Exterior Finish
|
Stucco |
|
Heating Type
|
Forced Air |
|
Stories Total
|
1 |
|
Size Interior
|
1550 Sqft |
|
Type
|
House |
|
Utility Water
|
Municipal Water |
Parking
Land
|
Access Type
|
Highway Nearby |
|
Acreage
|
No |
|
Land Amenities
|
Hospital, Place Of Worship, Playground, Public Transit, Schools, Shopping |
|
Sewer
|
Municipal Sewage System |
|
Size Depth
|
110 Ft |
|
Size Frontage
|
50 Ft |
|
Size Total Text
|
Under 1/2 Acre |
|
Zoning Description
|
Res |
Rooms
| Level |
Type |
Length |
Width |
Dimensions |
|
Main Level |
Laundry Room |
|
|
6' x 10'8'' |
|
Main Level |
Kitchen |
|
|
20'0'' x 14'0'' |
|
Main Level |
3pc Bathroom |
|
|
5'3'' x 10'9'' |
|
Main Level |
4pc Bathroom |
|
|
5' x 8'11'' |
|
Main Level |
Bedroom |
|
|
10'2'' x 11'11'' |
|
Main Level |
Primary Bedroom |
|
|
11'7'' x 14'5'' |
|
Main Level |
Living Room |
|
|
24'0'' x 20'0'' |
https://www.realtor.ca/real-estate/28207867/7-currie-street-unit-main-hamilton



















