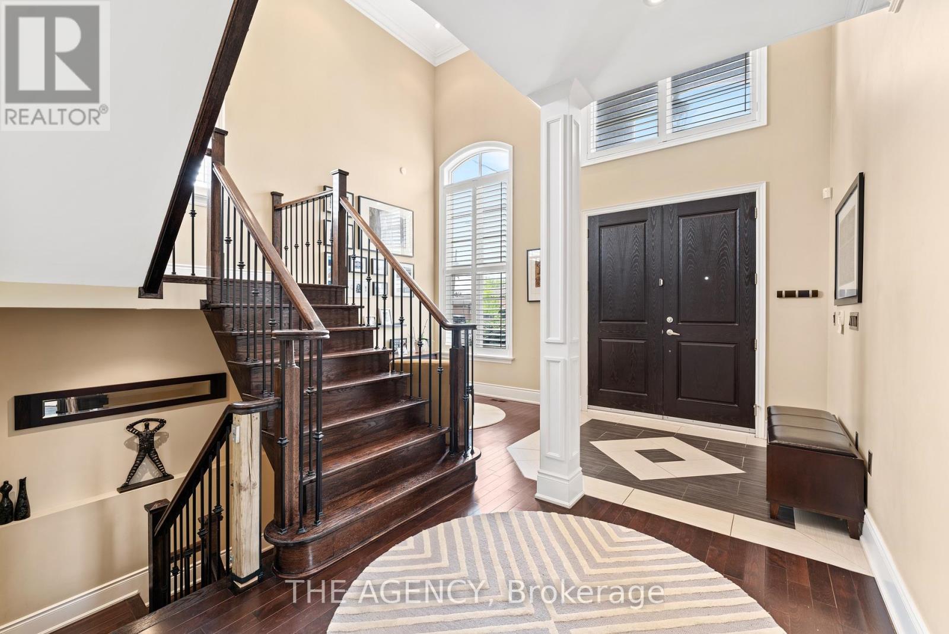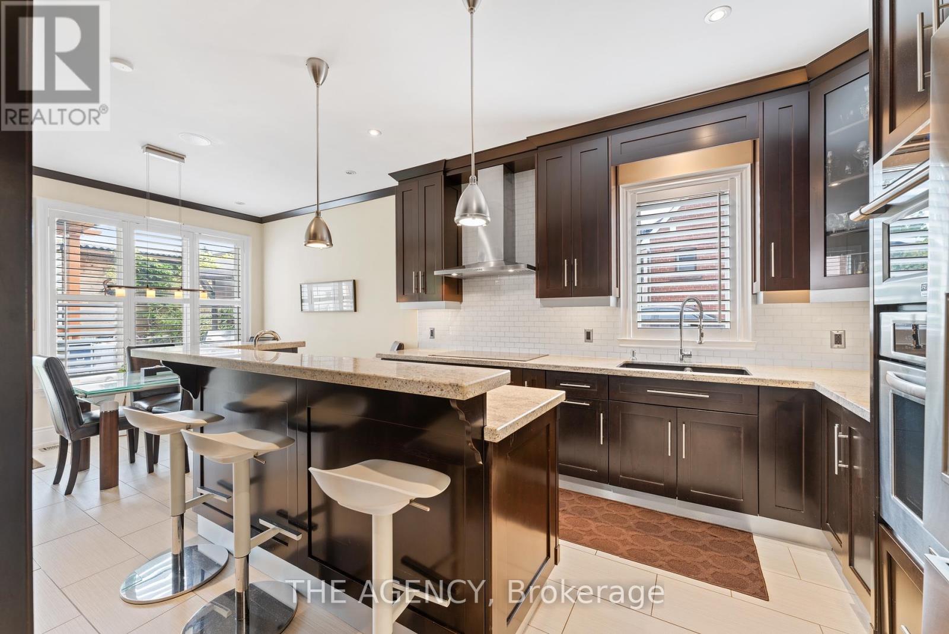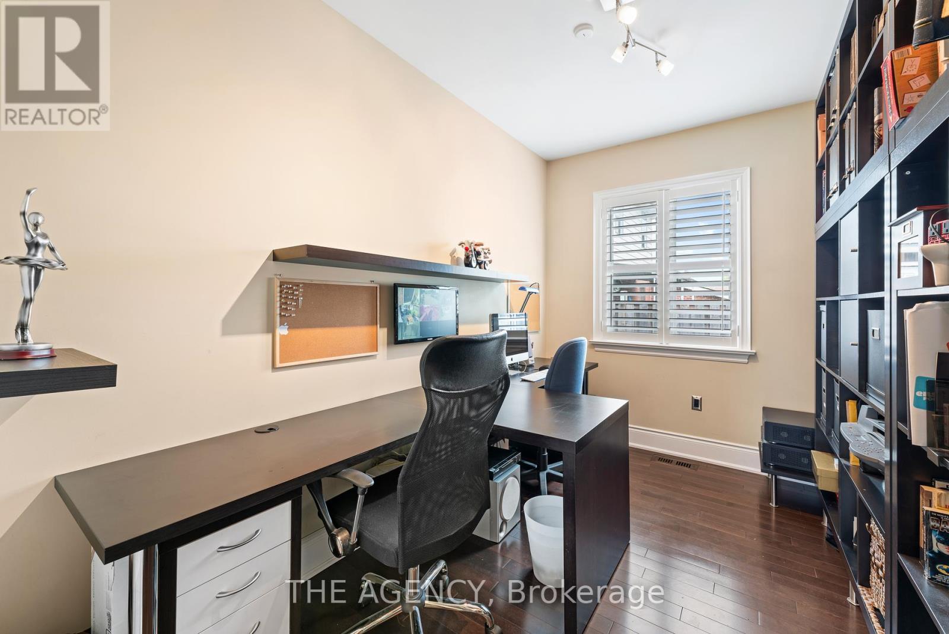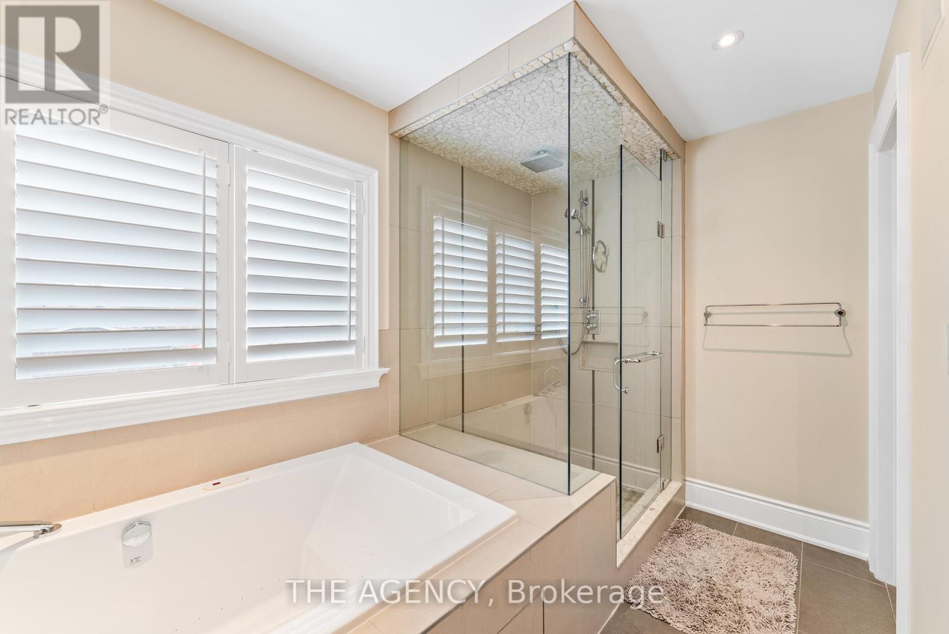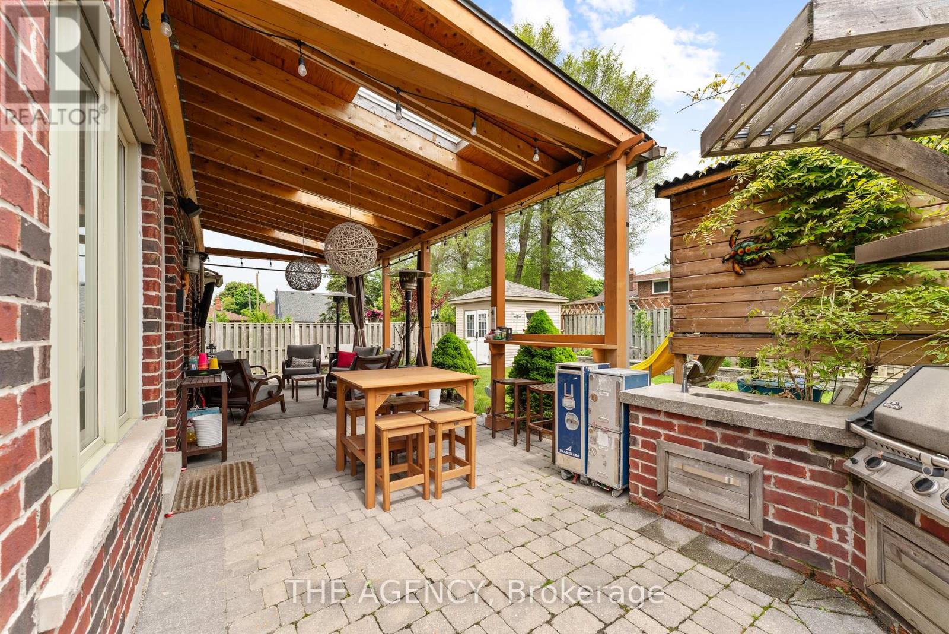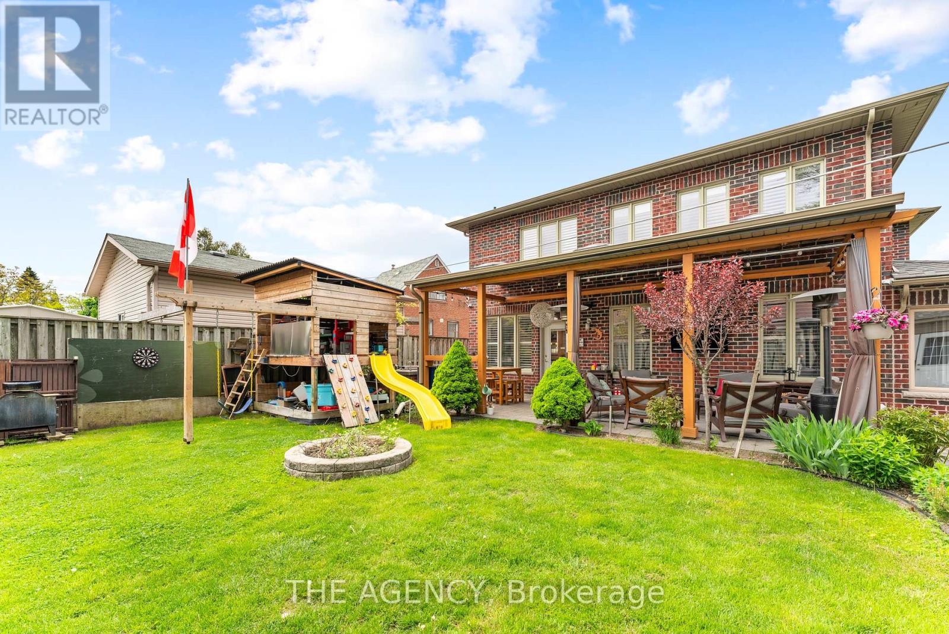6 Bedroom
5 Bathroom
Central Air Conditioning
Forced Air
Lawn Sprinkler
$1,890,800
Custom built family home on a quiet crescent in the heart of North York with income potential! This modern family home features 4+2 bedrooms and 5 bathrooms, a grand foyer, with 20 ft ceilings, family room with coffered ceilings, pot lights, built in audio system and hardwood through out .The gourmet kitchen is a chef's delight, featuring top-of-the-line appliances, shaker style cabinetry to the ceiling, quartz counters, breakfast bar and eat in kitchen with access to the backyard. Enjoy the convenience of mud room off the garage, with an adjoining 3 piece bathroom. Retreat to the primary bedroom oasis, where you'll find not one, but two double closets, a spacious walk-in closet, and a 5 piece jacuzzi ensuite. Every bedroom in this home has a washroom and ample closet space. Step outside into your private backyard sanctuary, where an outdoor kitchen equipped with a BBQ, cooktop, and bar fridge awaits, creating the perfect setting for outdoor entertaining. The finished basement presents an ideal space for an in-law suite or income potential, featuring a spacious living room, 2 additional bedrooms, and a modern kitchen. The walkout from the basement provides seamless access to the outdoors, enhancing the overall functionality and enjoyment of the space. Complete with a play structure for the kids, this home offers a perfect balance of relaxation and recreation for the whole family. Despite its secluded feel, this home is conveniently located just minutes away from TTC access, Yorkdale shopping center, grocery stores, schools, parks, hospitals, and highway 401, ensuring that every convenience is within reach. Welcome to luxury city living at its finest! **** EXTRAS **** S/S Appliances, washer/dryer, window coverings & ELFs. Located just minutes away from TTC, Yorkdale shopping center, grocery stores, schools, parks, hospitals, & highway 401. This home ensures that every convenience is within reach. (id:50787)
Open House
This property has open houses!
Starts at:
2:00 pm
Ends at:
4:00 pm
Property Details
|
MLS® Number
|
W9006278 |
|
Property Type
|
Single Family |
|
Community Name
|
Downsview-Roding-CFB |
|
Amenities Near By
|
Public Transit, Schools, Park, Hospital |
|
Community Features
|
School Bus |
|
Parking Space Total
|
6 |
|
Structure
|
Patio(s) |
Building
|
Bathroom Total
|
5 |
|
Bedrooms Above Ground
|
4 |
|
Bedrooms Below Ground
|
2 |
|
Bedrooms Total
|
6 |
|
Appliances
|
Range, Central Vacuum, Water Heater, Alarm System, Play Structure, Refrigerator, Stove |
|
Basement Development
|
Finished |
|
Basement Features
|
Walk Out |
|
Basement Type
|
N/a (finished) |
|
Construction Style Attachment
|
Detached |
|
Cooling Type
|
Central Air Conditioning |
|
Exterior Finish
|
Brick, Stone |
|
Foundation Type
|
Poured Concrete |
|
Heating Fuel
|
Natural Gas |
|
Heating Type
|
Forced Air |
|
Stories Total
|
2 |
|
Type
|
House |
|
Utility Water
|
Municipal Water |
Parking
Land
|
Acreage
|
No |
|
Land Amenities
|
Public Transit, Schools, Park, Hospital |
|
Landscape Features
|
Lawn Sprinkler |
|
Sewer
|
Sanitary Sewer |
|
Size Irregular
|
50 X 125 Ft |
|
Size Total Text
|
50 X 125 Ft |
Rooms
| Level |
Type |
Length |
Width |
Dimensions |
|
Second Level |
Family Room |
5.79 m |
3.96 m |
5.79 m x 3.96 m |
|
Second Level |
Bedroom 2 |
4.27 m |
3.35 m |
4.27 m x 3.35 m |
|
Second Level |
Bedroom 3 |
3.72 m |
4.27 m |
3.72 m x 4.27 m |
|
Second Level |
Bedroom 4 |
3.74 m |
6.4 m |
3.74 m x 6.4 m |
|
Basement |
Bedroom 5 |
5.28 m |
3.86 m |
5.28 m x 3.86 m |
|
Basement |
Bedroom |
3.94 m |
2.84 m |
3.94 m x 2.84 m |
|
Main Level |
Kitchen |
3.96 m |
7.01 m |
3.96 m x 7.01 m |
|
Main Level |
Dining Room |
3.05 m |
3.96 m |
3.05 m x 3.96 m |
|
Main Level |
Office |
2.74 m |
3.66 m |
2.74 m x 3.66 m |
|
Main Level |
Kitchen |
5.55 m |
4.57 m |
5.55 m x 4.57 m |
|
Other |
Bedroom |
4.06 m |
3.15 m |
4.06 m x 3.15 m |
|
Other |
Bedroom |
3.61 m |
2.62 m |
3.61 m x 2.62 m |
https://www.realtor.ca/real-estate/27114229/7-compton-crescent-toronto-downsview-roding-cfb



