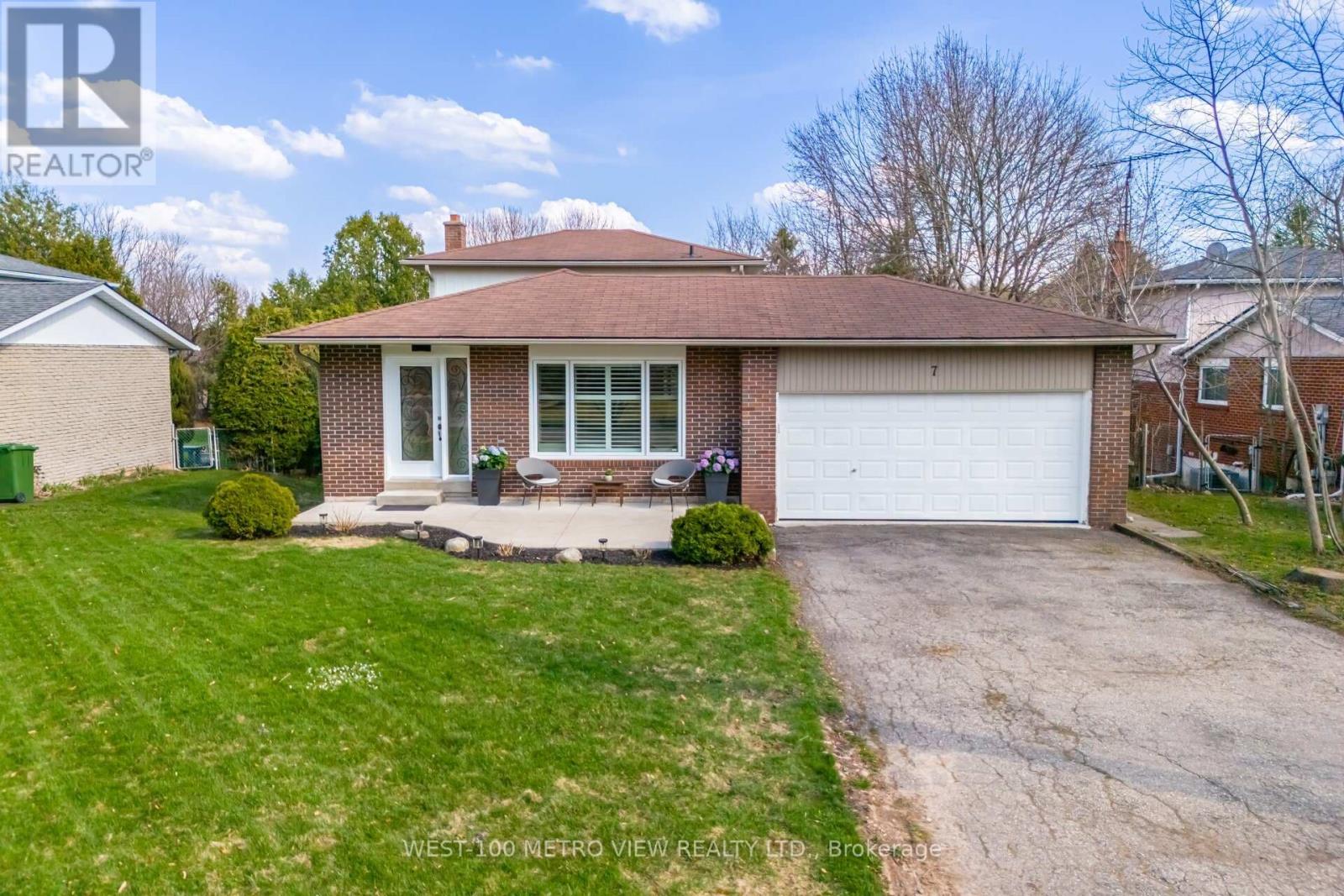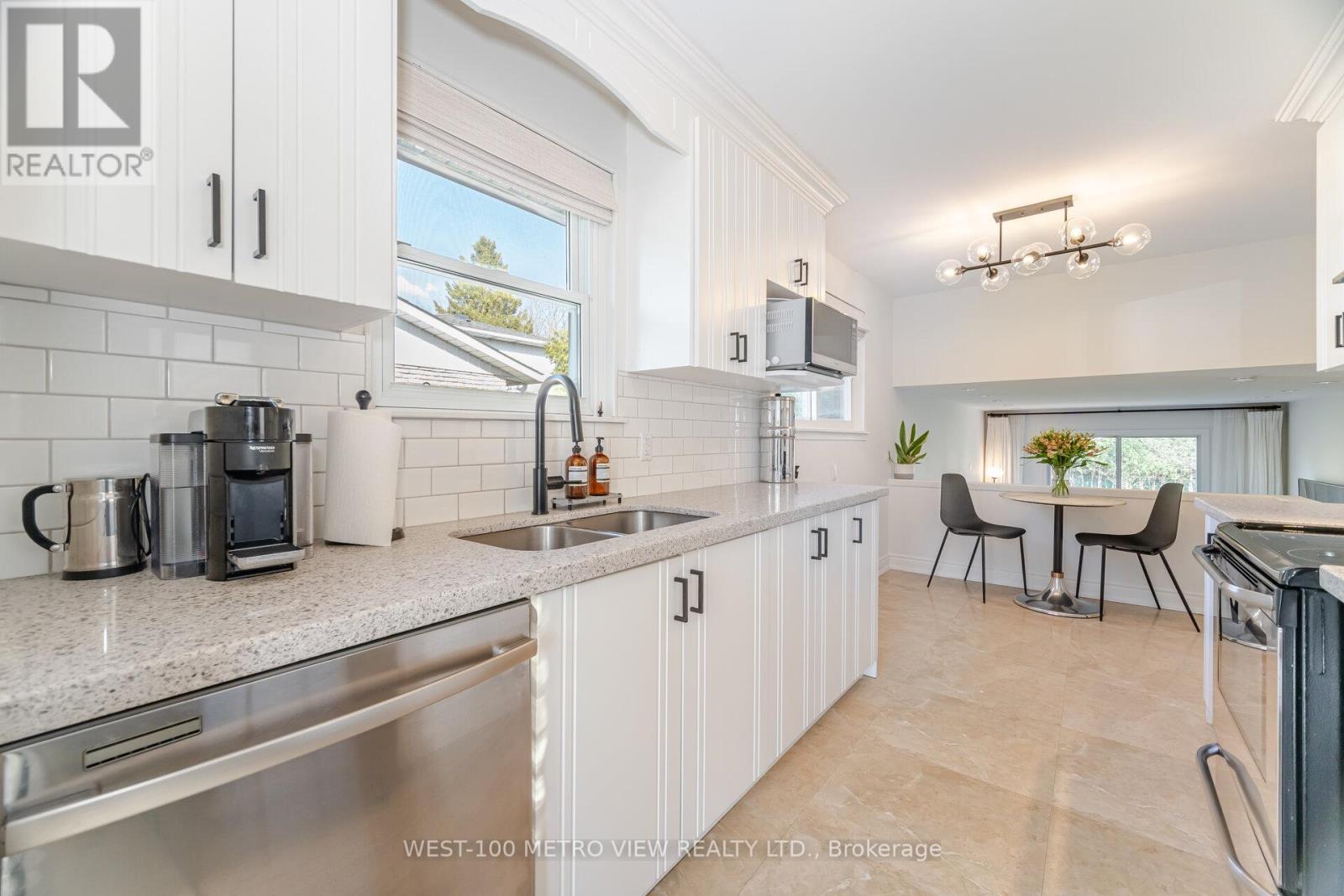4 Bedroom
3 Bathroom
1100 - 1500 sqft
Above Ground Pool
Central Air Conditioning
Forced Air
$999,000
Welcome to picturesque Mono Mills in Caledon! This detached 4-level back split home offers the perfect blend of comfort and convenience. Centrally located, it's just minutes from Orangeville, Palgrave, and Albion, yet nestled in a tranquil, family-friendly neighbourhood. Situated on a private lot with mature landscaping, this home boasts incredible curb appeal and 2 car garage. Beautifully upgraded throughout with hardwood flooring and pot lights and smooth ceilings. The galley-style eat-in kitchen includes stainless steel appliances, and ceramic floors and overlooks the lower level. Entertain family and friends in the large family room with walk out to new deck! Side entrance allows the possibility for separate living space for large families. Impeccably maintained by current owners . Just Move-In and Enjoy! (id:50787)
Property Details
|
MLS® Number
|
W12104669 |
|
Property Type
|
Single Family |
|
Community Name
|
Mono Mills |
|
Parking Space Total
|
6 |
|
Pool Type
|
Above Ground Pool |
Building
|
Bathroom Total
|
3 |
|
Bedrooms Above Ground
|
3 |
|
Bedrooms Below Ground
|
1 |
|
Bedrooms Total
|
4 |
|
Basement Development
|
Finished |
|
Basement Features
|
Separate Entrance |
|
Basement Type
|
N/a (finished) |
|
Construction Style Attachment
|
Detached |
|
Construction Style Split Level
|
Backsplit |
|
Cooling Type
|
Central Air Conditioning |
|
Exterior Finish
|
Aluminum Siding, Brick |
|
Flooring Type
|
Laminate, Ceramic, Hardwood |
|
Foundation Type
|
Unknown |
|
Heating Fuel
|
Natural Gas |
|
Heating Type
|
Forced Air |
|
Size Interior
|
1100 - 1500 Sqft |
|
Type
|
House |
|
Utility Water
|
Municipal Water |
Parking
Land
|
Acreage
|
No |
|
Sewer
|
Septic System |
|
Size Depth
|
197 Ft ,6 In |
|
Size Frontage
|
66 Ft ,2 In |
|
Size Irregular
|
66.2 X 197.5 Ft ; As Per Mpac |
|
Size Total Text
|
66.2 X 197.5 Ft ; As Per Mpac |
Rooms
| Level |
Type |
Length |
Width |
Dimensions |
|
Second Level |
Primary Bedroom |
3.39 m |
4.85 m |
3.39 m x 4.85 m |
|
Second Level |
Bedroom 2 |
3.34 m |
3.68 m |
3.34 m x 3.68 m |
|
Basement |
Laundry Room |
3.39 m |
2.67 m |
3.39 m x 2.67 m |
|
Lower Level |
Den |
5.59 m |
3.34 m |
5.59 m x 3.34 m |
|
Lower Level |
Bedroom 4 |
3.68 m |
3.39 m |
3.68 m x 3.39 m |
|
Main Level |
Kitchen |
5.26 m |
2.39 m |
5.26 m x 2.39 m |
|
Main Level |
Living Room |
4.31 m |
4.2 m |
4.31 m x 4.2 m |
|
Main Level |
Dining Room |
2.29 m |
2.53 m |
2.29 m x 2.53 m |
|
In Between |
Family Room |
5.6 m |
3 m |
5.6 m x 3 m |
|
In Between |
Bedroom 3 |
3.34 m |
3.2 m |
3.34 m x 3.2 m |
https://www.realtor.ca/real-estate/28216711/7-church-street-caledon-mono-mills-mono-mills


























