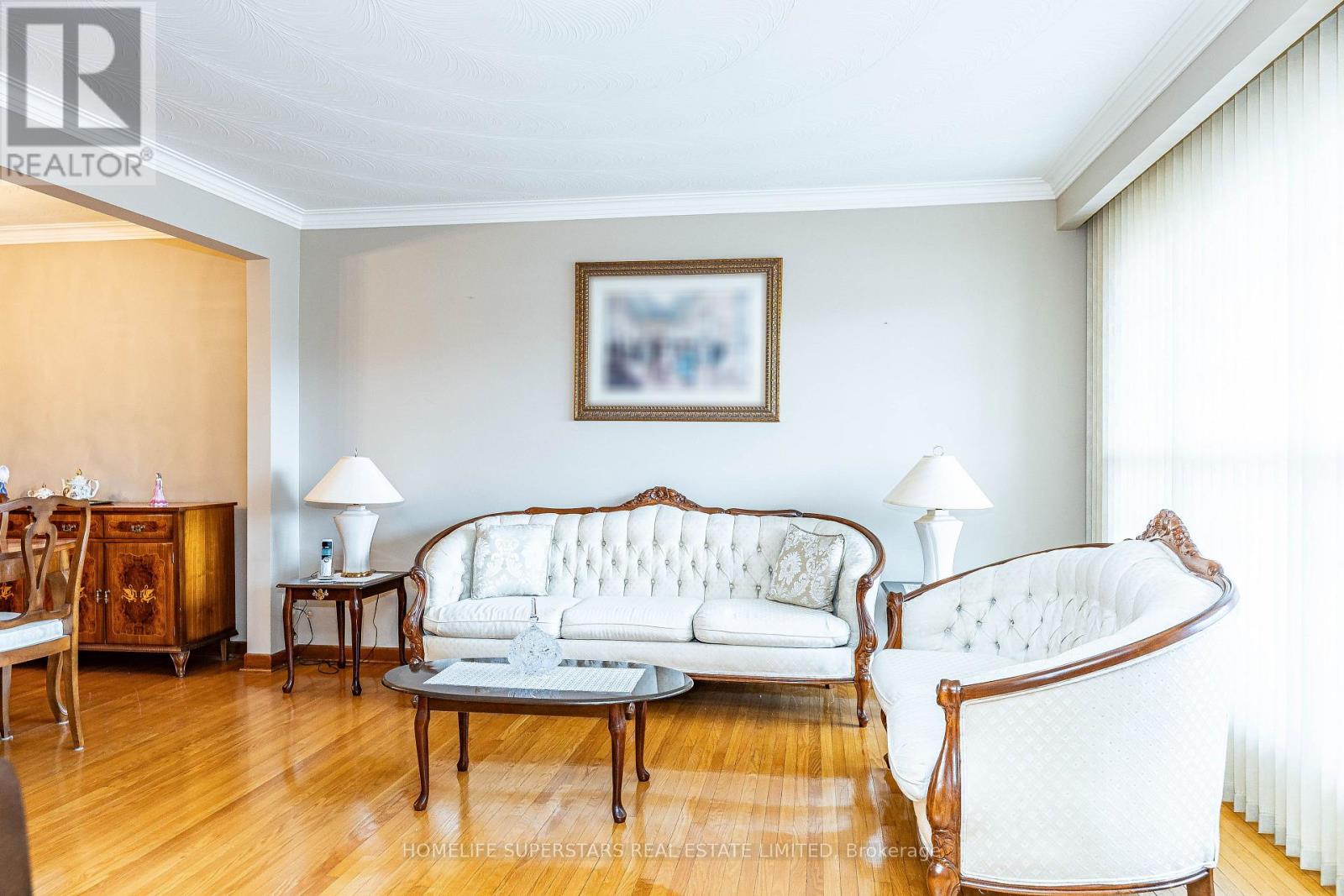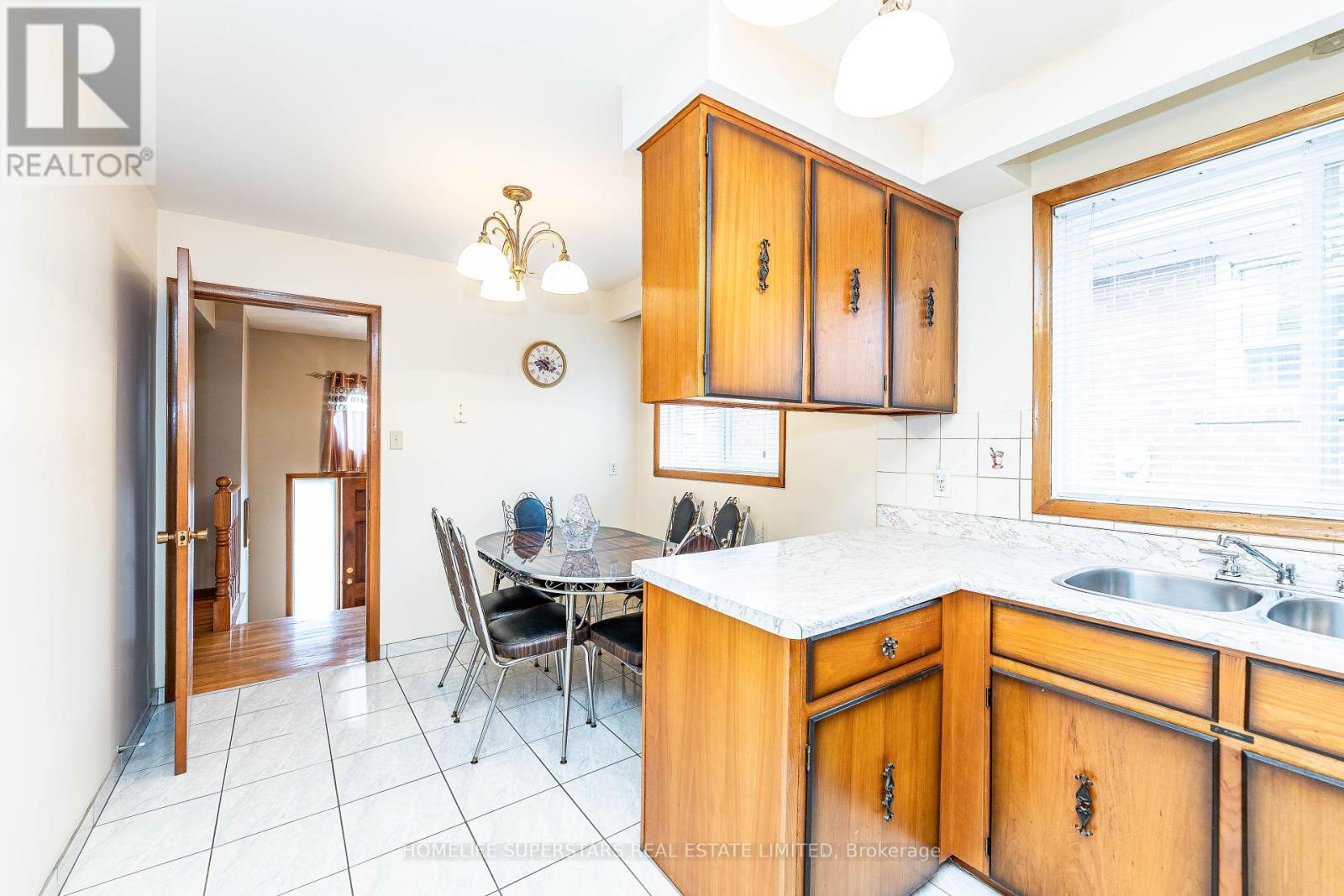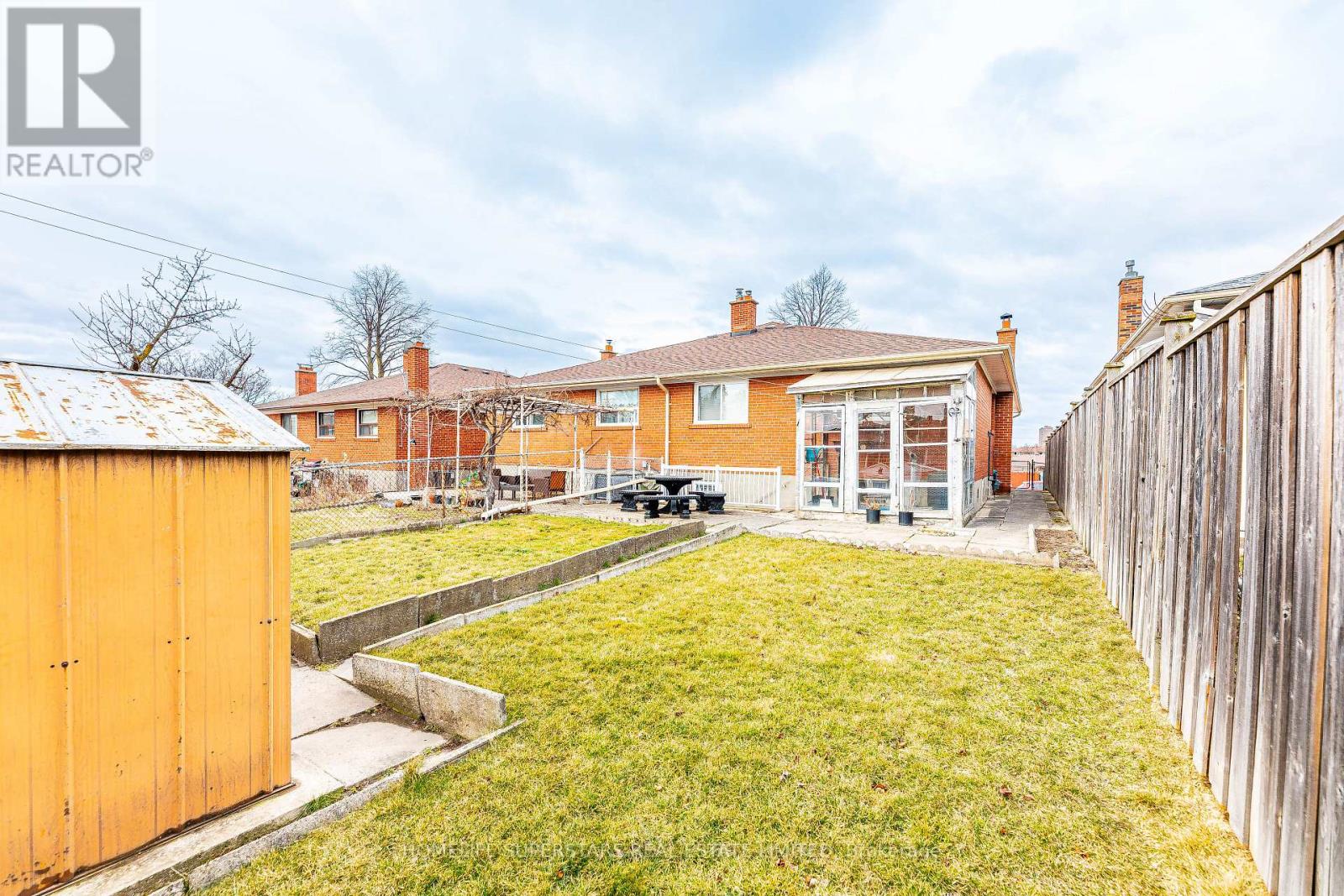3 Bedroom
2 Bathroom
1100 - 1500 sqft
Raised Bungalow
Fireplace
Central Air Conditioning
Forced Air
$909,000
Welcome to 7 Benrubin Dr !!! First time offered to the market.This charming all brick semi detached raised bungalow is nestled in a great family friendly neighbourhood, walking distance to shopping, ttc and both public and catholic schools.This home boasts pride of ownership, featuring a practical main level floor plan with sun filled rooms. This home also features hardwood flooring in the living room , dining room and all 3 bedrooms.The bright main entrance features an oak staircase and hardwood landing. There are 2 separate entrances leading to a finished basement which includes a recreation room with an electric fireplace, a family sized kitchen and a 3 piece bathroom. The basements second separate entrance is a walk up to a tranquil backyard where you can enjoy hours of quiet leisure time or family get - togethers, bbq's or Sunday brunch. DON'T MISS THIS OPPORTUNITY to make this Humber Summit GEM your own ! (id:50787)
Property Details
|
MLS® Number
|
W12167925 |
|
Property Type
|
Single Family |
|
Community Name
|
Humber Summit |
|
Parking Space Total
|
3 |
Building
|
Bathroom Total
|
2 |
|
Bedrooms Above Ground
|
3 |
|
Bedrooms Total
|
3 |
|
Age
|
51 To 99 Years |
|
Amenities
|
Fireplace(s) |
|
Appliances
|
Water Meter, Two Stoves, Window Coverings, Refrigerator |
|
Architectural Style
|
Raised Bungalow |
|
Basement Development
|
Finished |
|
Basement Type
|
N/a (finished) |
|
Construction Style Attachment
|
Semi-detached |
|
Cooling Type
|
Central Air Conditioning |
|
Exterior Finish
|
Brick |
|
Fireplace Present
|
Yes |
|
Fireplace Total
|
1 |
|
Flooring Type
|
Hardwood, Ceramic |
|
Foundation Type
|
Block |
|
Heating Fuel
|
Natural Gas |
|
Heating Type
|
Forced Air |
|
Stories Total
|
1 |
|
Size Interior
|
1100 - 1500 Sqft |
|
Type
|
House |
|
Utility Water
|
Municipal Water |
Parking
Land
|
Acreage
|
No |
|
Sewer
|
Sanitary Sewer |
|
Size Depth
|
121 Ft |
|
Size Frontage
|
30 Ft |
|
Size Irregular
|
30 X 121 Ft |
|
Size Total Text
|
30 X 121 Ft|under 1/2 Acre |
|
Zoning Description
|
Single Family Residential |
Rooms
| Level |
Type |
Length |
Width |
Dimensions |
|
Basement |
Recreational, Games Room |
5.18 m |
2.74 m |
5.18 m x 2.74 m |
|
Basement |
Kitchen |
4.26 m |
3.75 m |
4.26 m x 3.75 m |
|
Basement |
Laundry Room |
5.18 m |
3.65 m |
5.18 m x 3.65 m |
|
Main Level |
Living Room |
4.26 m |
4.24 m |
4.26 m x 4.24 m |
|
Main Level |
Dining Room |
2.74 m |
3.22 m |
2.74 m x 3.22 m |
|
Main Level |
Kitchen |
3.73 m |
2.59 m |
3.73 m x 2.59 m |
|
Main Level |
Eating Area |
2.74 m |
2.13 m |
2.74 m x 2.13 m |
|
Main Level |
Primary Bedroom |
3.96 m |
3.2 m |
3.96 m x 3.2 m |
|
Main Level |
Bedroom 2 |
3.65 m |
2.71 m |
3.65 m x 2.71 m |
|
Main Level |
Bedroom 3 |
2.99 m |
2.97 m |
2.99 m x 2.97 m |
Utilities
|
Cable
|
Installed |
|
Sewer
|
Installed |
https://www.realtor.ca/real-estate/28355231/7-benrubin-drive-toronto-humber-summit-humber-summit





































