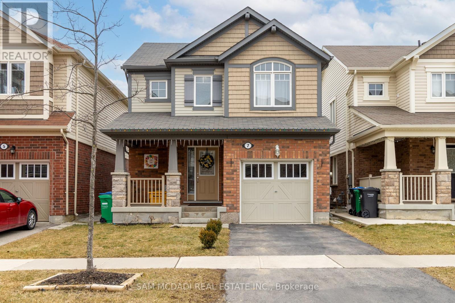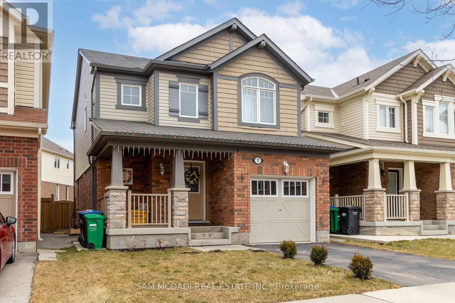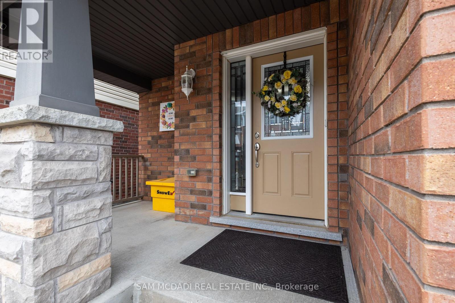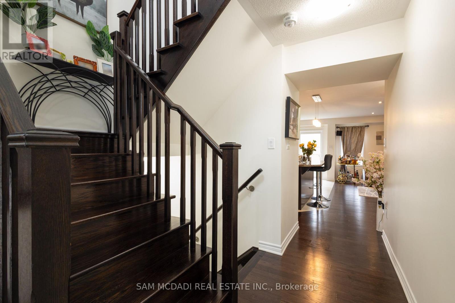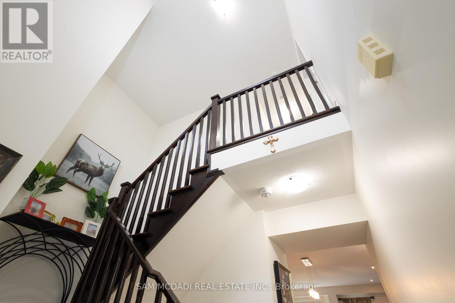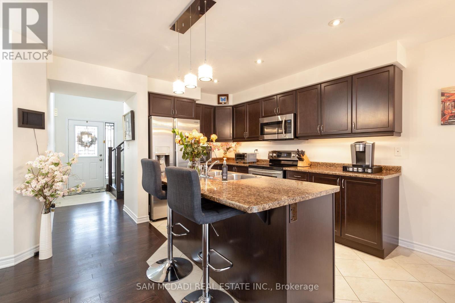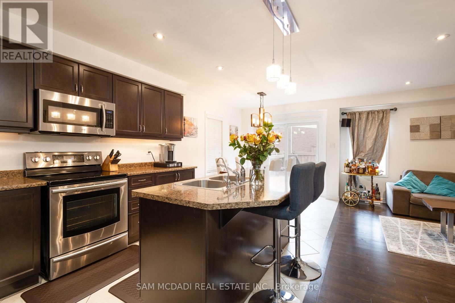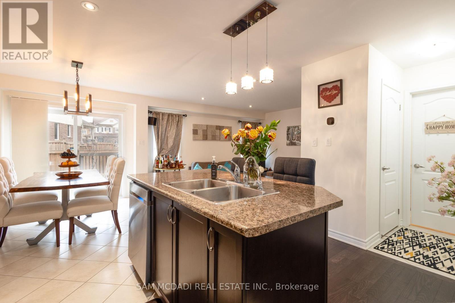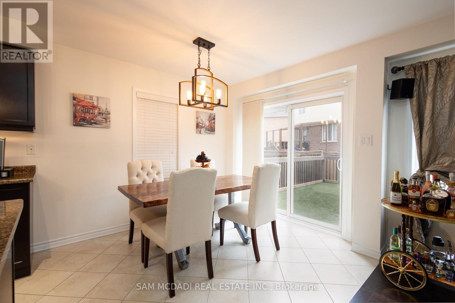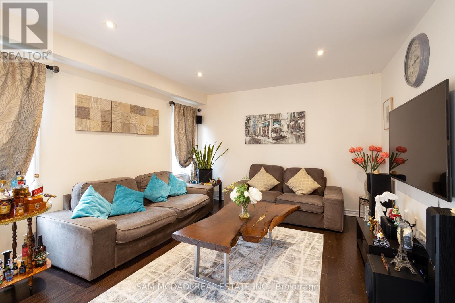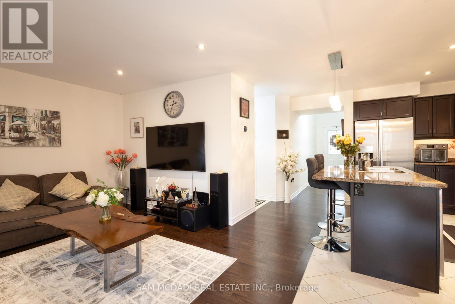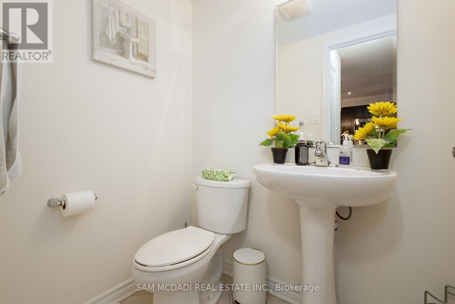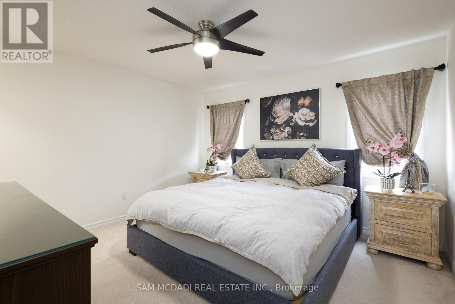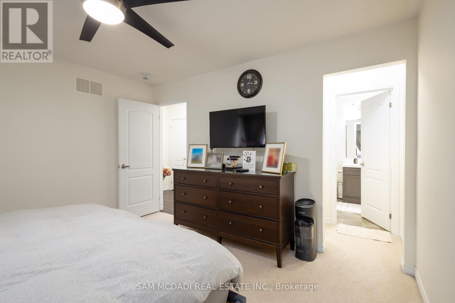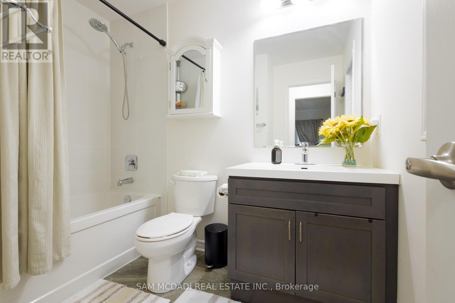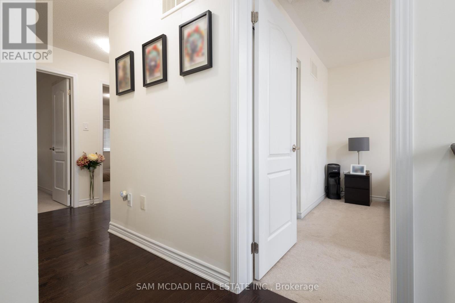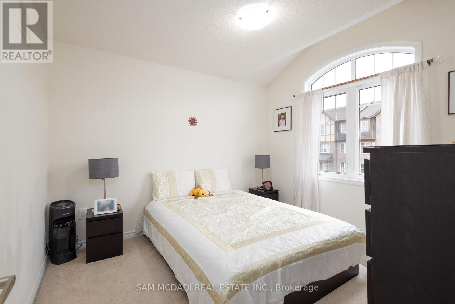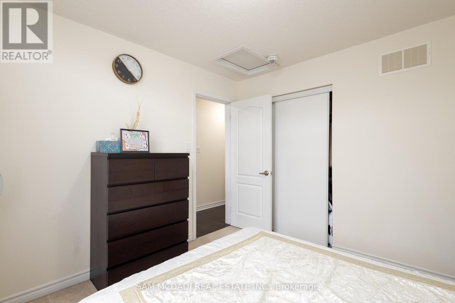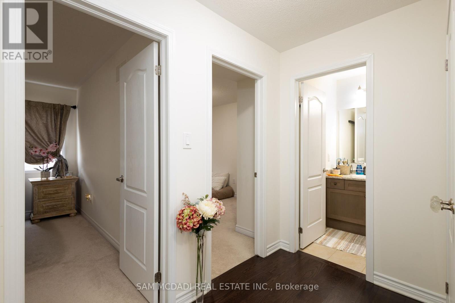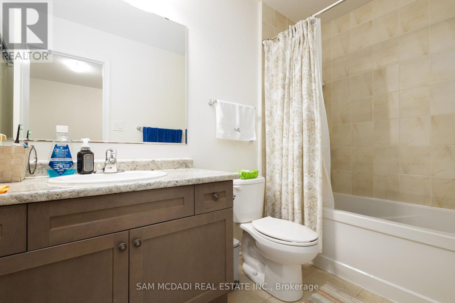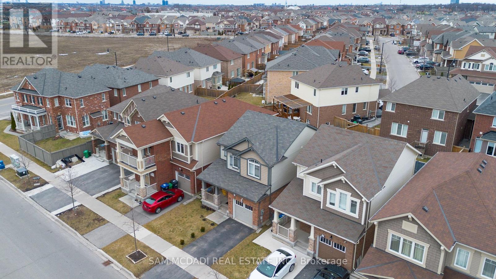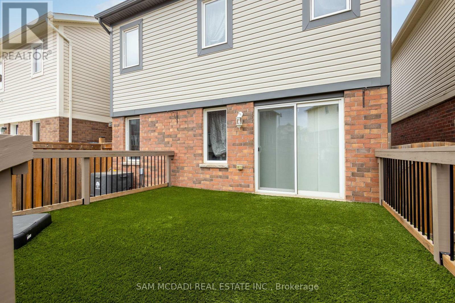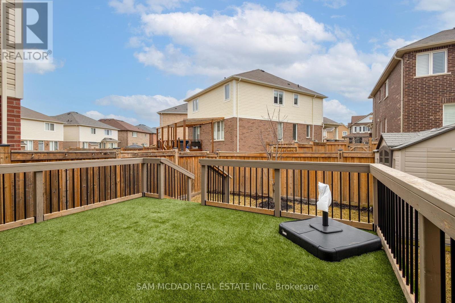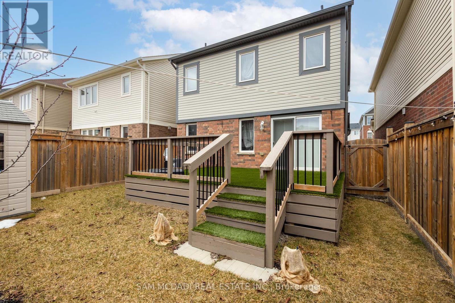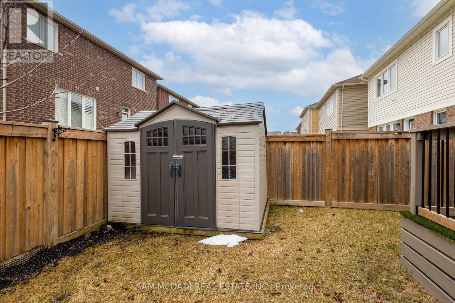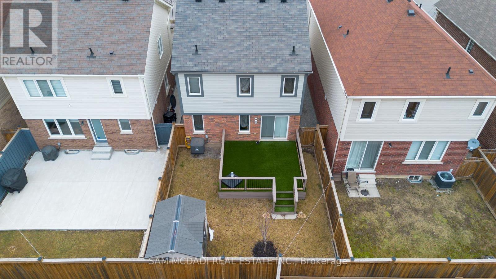3 Bedroom
3 Bathroom
Central Air Conditioning
Forced Air
$1,080,000
Welcome to this remarkable family home located in the desirable Northwest Brampton community with close proximity to all desired amenities including grocery stores, restaurants, parks, schools, and more. Situated on a 30 x 88 ft lot, this immaculate residence boasts an open concept layout which intricately combines all the primary living areas together and features hardwood floors / smooth ceilings with pot lights. The kitchen remains at the heart of this home with a large centre island, Samsung stainless steel appliances, and ample upper and lower cabinetry space. Spacious dining area with direct access to your 26 x 26ft backyard deck for seamless indoor/outdoor entertainment. Above is where you will located the cozy primary bedroom designed with a large walk-in closet and an elegant 4pc ensuite. Two more bedrooms down the hall with their own design details that share a 4pc bath. The unspoiled basement presents a blank canvas to create your dream space - The possibilities are endless! **** EXTRAS **** Home was built in 2016 and showcases true pride of ownership. Don't delay on this amazing opportunity located in a fantastic family-oriented neighbourhood. (id:50787)
Property Details
|
MLS® Number
|
W8062858 |
|
Property Type
|
Single Family |
|
Community Name
|
Northwest Brampton |
|
Amenities Near By
|
Park, Schools |
|
Parking Space Total
|
2 |
Building
|
Bathroom Total
|
3 |
|
Bedrooms Above Ground
|
3 |
|
Bedrooms Total
|
3 |
|
Basement Development
|
Unfinished |
|
Basement Type
|
N/a (unfinished) |
|
Construction Style Attachment
|
Detached |
|
Cooling Type
|
Central Air Conditioning |
|
Exterior Finish
|
Brick, Vinyl Siding |
|
Heating Fuel
|
Natural Gas |
|
Heating Type
|
Forced Air |
|
Stories Total
|
2 |
|
Type
|
House |
Parking
Land
|
Acreage
|
No |
|
Land Amenities
|
Park, Schools |
|
Size Irregular
|
30.02 X 88.58 Ft |
|
Size Total Text
|
30.02 X 88.58 Ft |
Rooms
| Level |
Type |
Length |
Width |
Dimensions |
|
Second Level |
Primary Bedroom |
3.88 m |
3.75 m |
3.88 m x 3.75 m |
|
Second Level |
Bedroom 2 |
3.01 m |
3.79 m |
3.01 m x 3.79 m |
|
Second Level |
Bedroom 3 |
3.19 m |
3.37 m |
3.19 m x 3.37 m |
|
Main Level |
Kitchen |
2.68 m |
3.48 m |
2.68 m x 3.48 m |
|
Main Level |
Dining Room |
2.68 m |
3.16 m |
2.68 m x 3.16 m |
|
Main Level |
Living Room |
4.08 m |
3.66 m |
4.08 m x 3.66 m |
https://www.realtor.ca/real-estate/26507143/7-allium-rd-brampton-northwest-brampton

