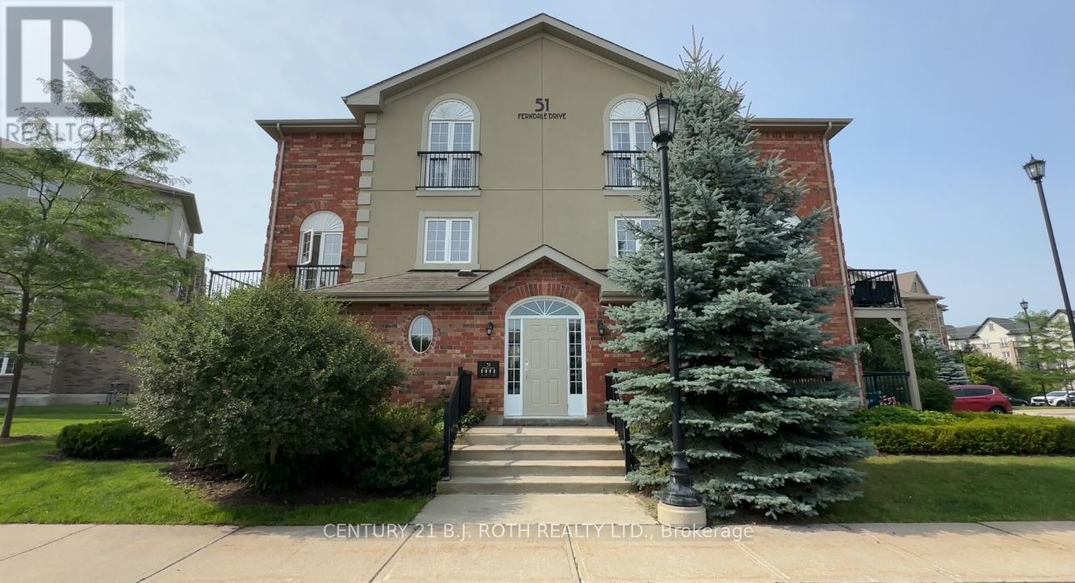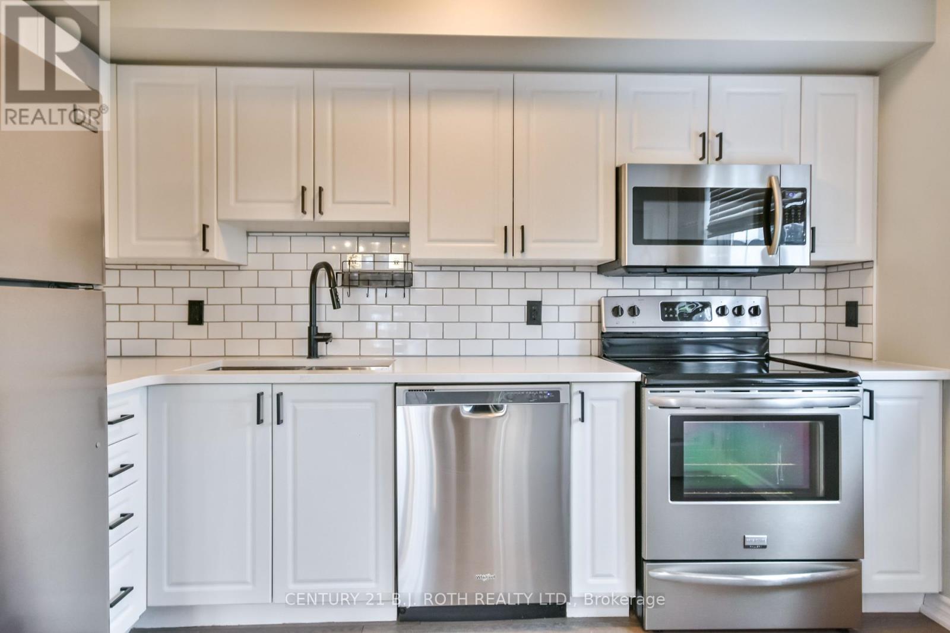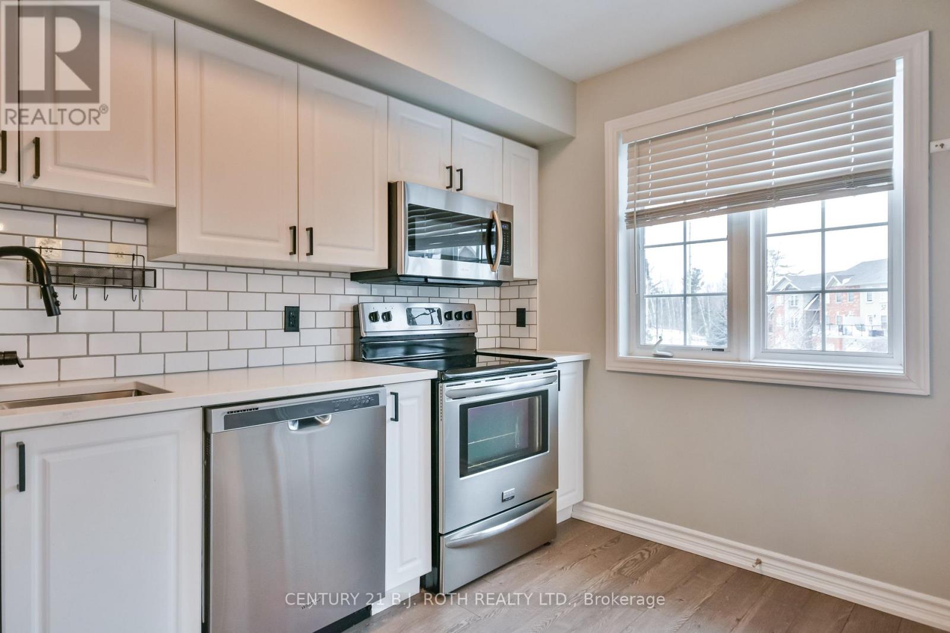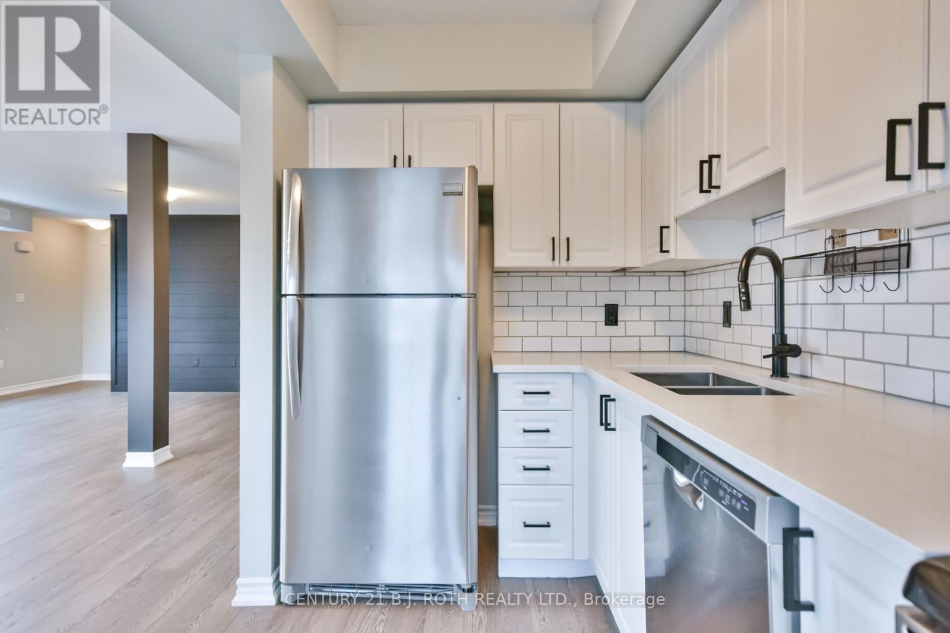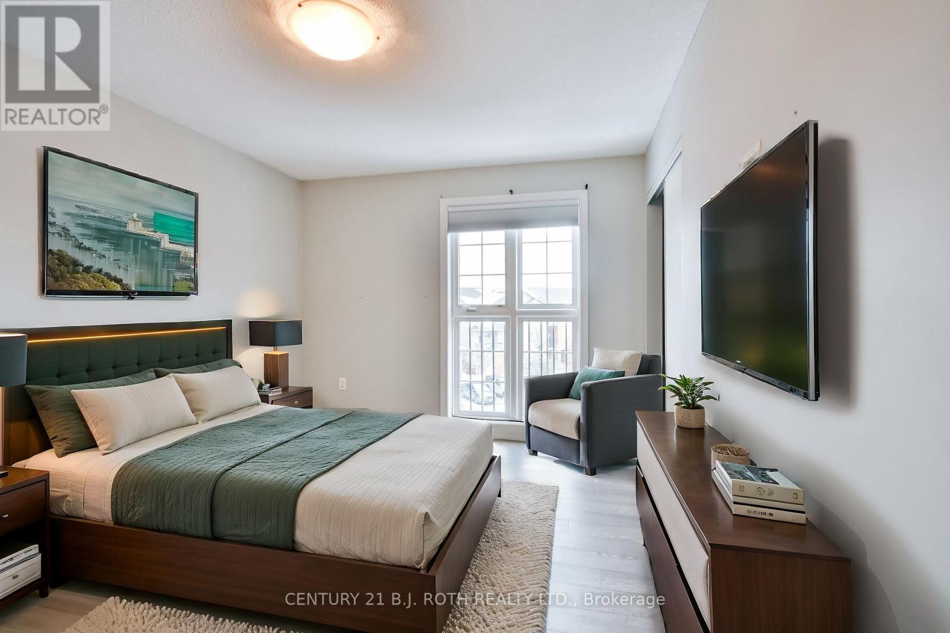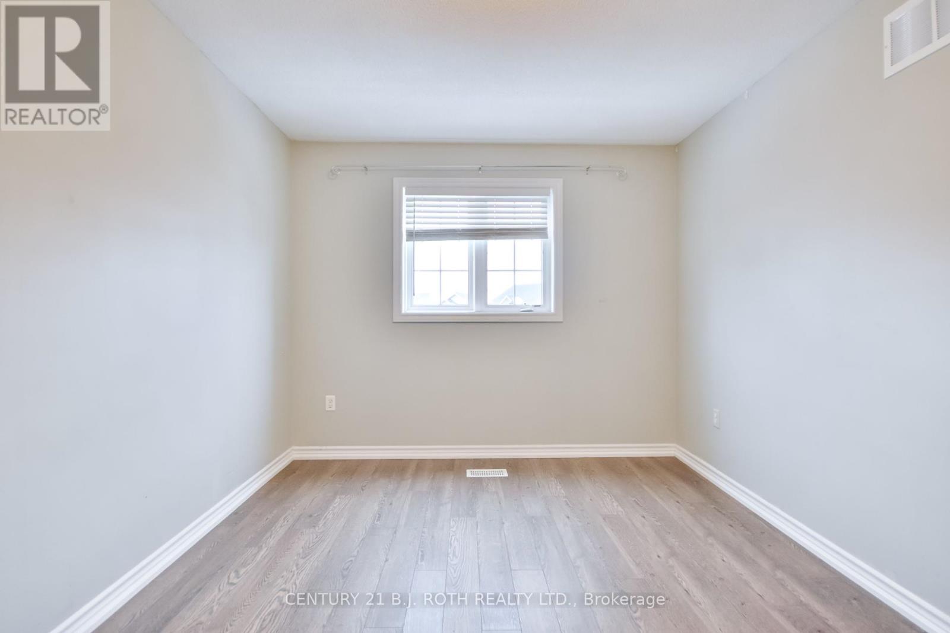289-597-1980
infolivingplus@gmail.com
7 - 51 Ferndale Drive Barrie (Ardagh), Ontario L4N 5W9
3 Bedroom
2 Bathroom
1200 - 1399 sqft
Central Air Conditioning
Forced Air
$525,000Maintenance, Water, Insurance
$575.66 Monthly
Maintenance, Water, Insurance
$575.66 MonthlyThis 3-bedroom, 1.5-bath condo townhouse offers a practical layout in a convenient location. The main floor features an open-concept living and dining area with large windows, a 2-piece bath, and a feature wall. The kitchen includes stone countertops, stainless steel appliances, and in-unit laundry. Upstairs are three well-sized bedrooms and a 4-piece bath. The home comes with two parking spots one owned and one rented. Located close to amenities and walking trails. Book your showing today. (id:50787)
Property Details
| MLS® Number | S12096215 |
| Property Type | Single Family |
| Community Name | Ardagh |
| Community Features | Pet Restrictions |
| Features | Balcony, In Suite Laundry |
| Parking Space Total | 1 |
| Structure | Playground |
Building
| Bathroom Total | 2 |
| Bedrooms Above Ground | 3 |
| Bedrooms Total | 3 |
| Amenities | Visitor Parking |
| Appliances | Dishwasher, Dryer, Microwave, Stove, Washer, Refrigerator |
| Cooling Type | Central Air Conditioning |
| Exterior Finish | Brick, Stone |
| Half Bath Total | 1 |
| Heating Fuel | Natural Gas |
| Heating Type | Forced Air |
| Stories Total | 2 |
| Size Interior | 1200 - 1399 Sqft |
| Type | Row / Townhouse |
Parking
| No Garage |
Land
| Acreage | No |
Rooms
| Level | Type | Length | Width | Dimensions |
|---|---|---|---|---|
| Second Level | Primary Bedroom | 3.21 m | 4.09 m | 3.21 m x 4.09 m |
| Second Level | Bedroom 2 | 3.36 m | 3.19 m | 3.36 m x 3.19 m |
| Second Level | Bedroom 3 | 4.08 m | 2.91 m | 4.08 m x 2.91 m |
| Main Level | Kitchen | 3.37 m | 2.34 m | 3.37 m x 2.34 m |
| Main Level | Dining Room | 2.98 m | 4.2 m | 2.98 m x 4.2 m |
| Main Level | Living Room | 4.64 m | 6.21 m | 4.64 m x 6.21 m |
https://www.realtor.ca/real-estate/28197121/7-51-ferndale-drive-barrie-ardagh-ardagh

