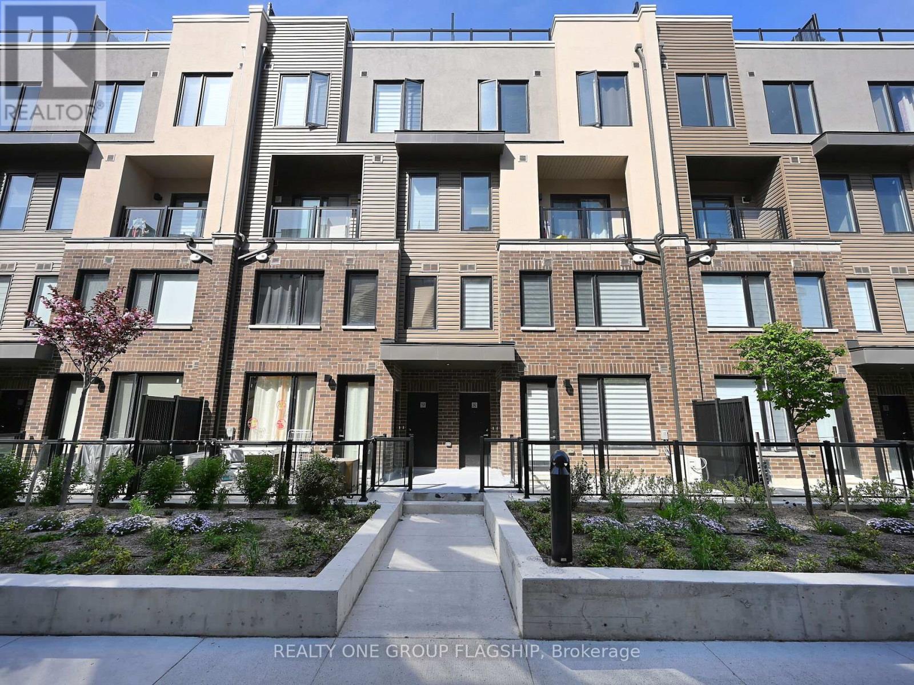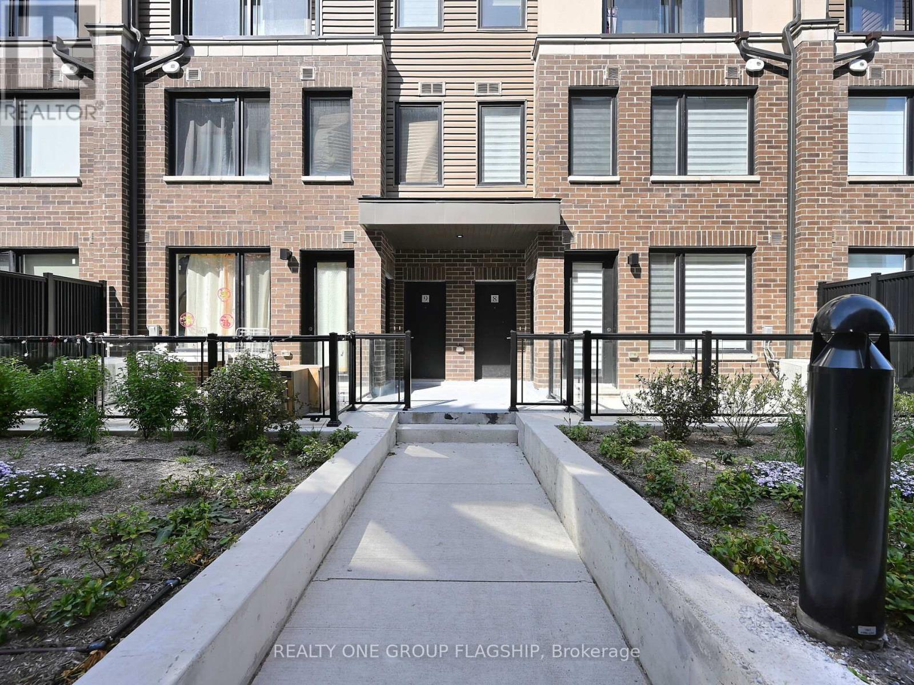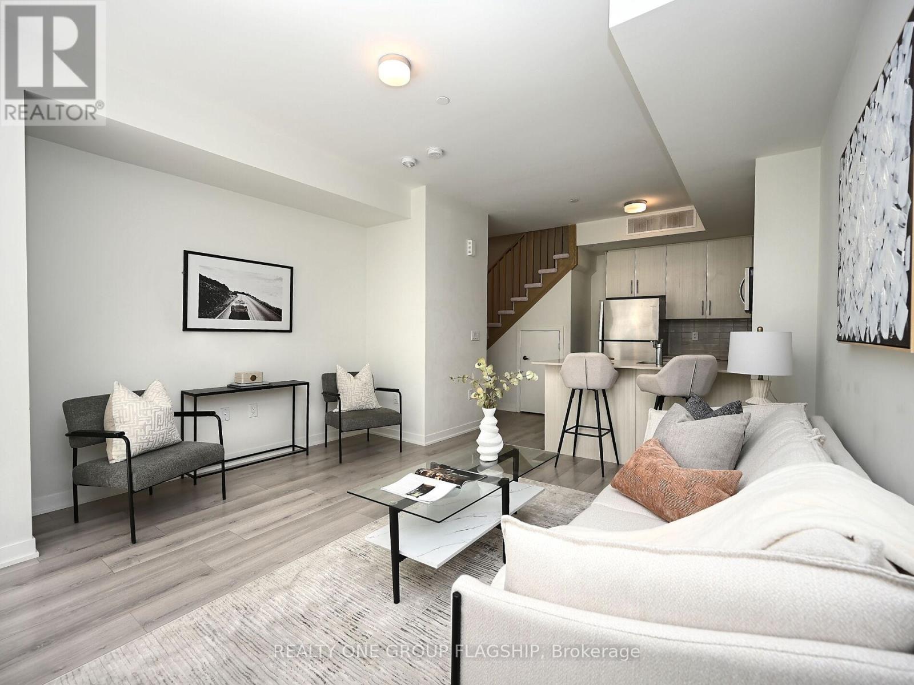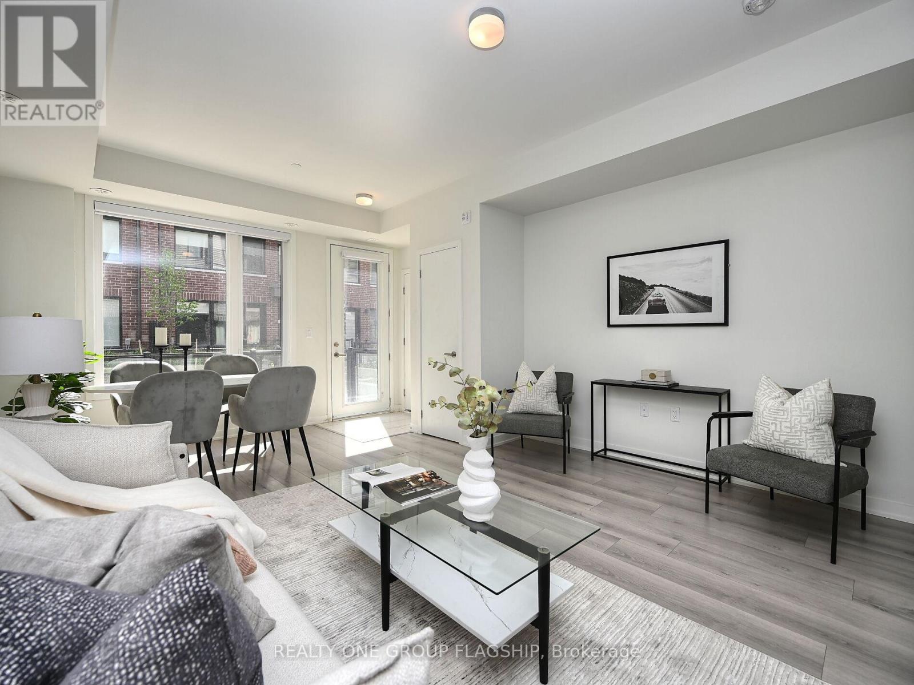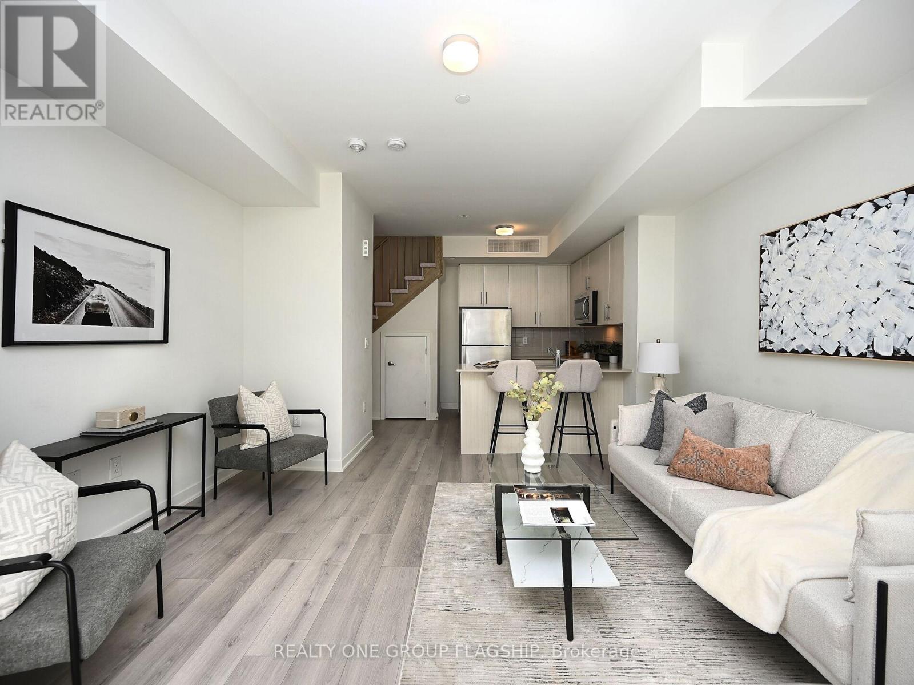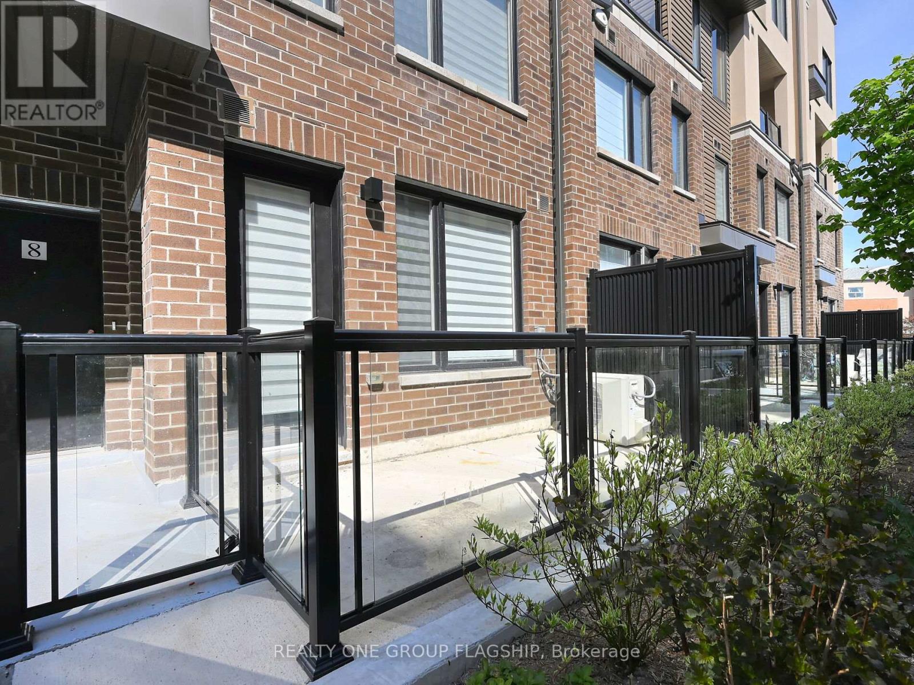7 - 3409 Ridgeway Drive Mississauga (Erin Mills), Ontario L5L 0B9
$699,900Maintenance, Insurance, Parking, Common Area Maintenance
$302.07 Monthly
Maintenance, Insurance, Parking, Common Area Maintenance
$302.07 MonthlyThe Way of Ridgeway, 2 Story, 2 years Old stacked Townhouse, Ground and 2nd floor, best design in the neighborhood with an open kitchen facing the living and dining, NO STAIRS TO CLIMB TO YOUR HOME, 9' ceiling, Hardwood all through the ground floor, Top of the line Zebra blinds on all windows, Gourmet kitchen with S/S appliances and Quartz countertop, A Dedicated HVAC System, with A Tankless Water Heater that provides Comfort And Energy Efficiency, 5 minutes drive to the famous Ridgeway Plaza and to Costco Laird , 5 minutes to HWY 403, 10 minutes to the QEW, steps to the Mississauga MiWay bus stop. Perfect setup for small families. (id:50787)
Property Details
| MLS® Number | W12143618 |
| Property Type | Single Family |
| Community Name | Erin Mills |
| Community Features | Pet Restrictions |
| Features | Balcony |
| Parking Space Total | 1 |
Building
| Bathroom Total | 3 |
| Bedrooms Above Ground | 2 |
| Bedrooms Total | 2 |
| Appliances | Dishwasher, Dryer, Microwave, Range, Stove, Washer, Window Coverings, Refrigerator |
| Cooling Type | Central Air Conditioning, Ventilation System |
| Exterior Finish | Brick |
| Flooring Type | Hardwood, Carpeted |
| Half Bath Total | 1 |
| Heating Fuel | Natural Gas |
| Heating Type | Forced Air |
| Stories Total | 2 |
| Size Interior | 1000 - 1199 Sqft |
| Type | Row / Townhouse |
Parking
| Underground | |
| No Garage |
Land
| Acreage | No |
Rooms
| Level | Type | Length | Width | Dimensions |
|---|---|---|---|---|
| Second Level | Primary Bedroom | 3.37 m | 2.81 m | 3.37 m x 2.81 m |
| Second Level | Bedroom 2 | 3.13 m | 2.65 m | 3.13 m x 2.65 m |
| Ground Level | Living Room | 5.59 m | 4.07 m | 5.59 m x 4.07 m |
| Ground Level | Dining Room | 5.59 m | 4.07 m | 5.59 m x 4.07 m |
| Ground Level | Kitchen | 2.43 m | 2.95 m | 2.43 m x 2.95 m |
https://www.realtor.ca/real-estate/28302232/7-3409-ridgeway-drive-mississauga-erin-mills-erin-mills

