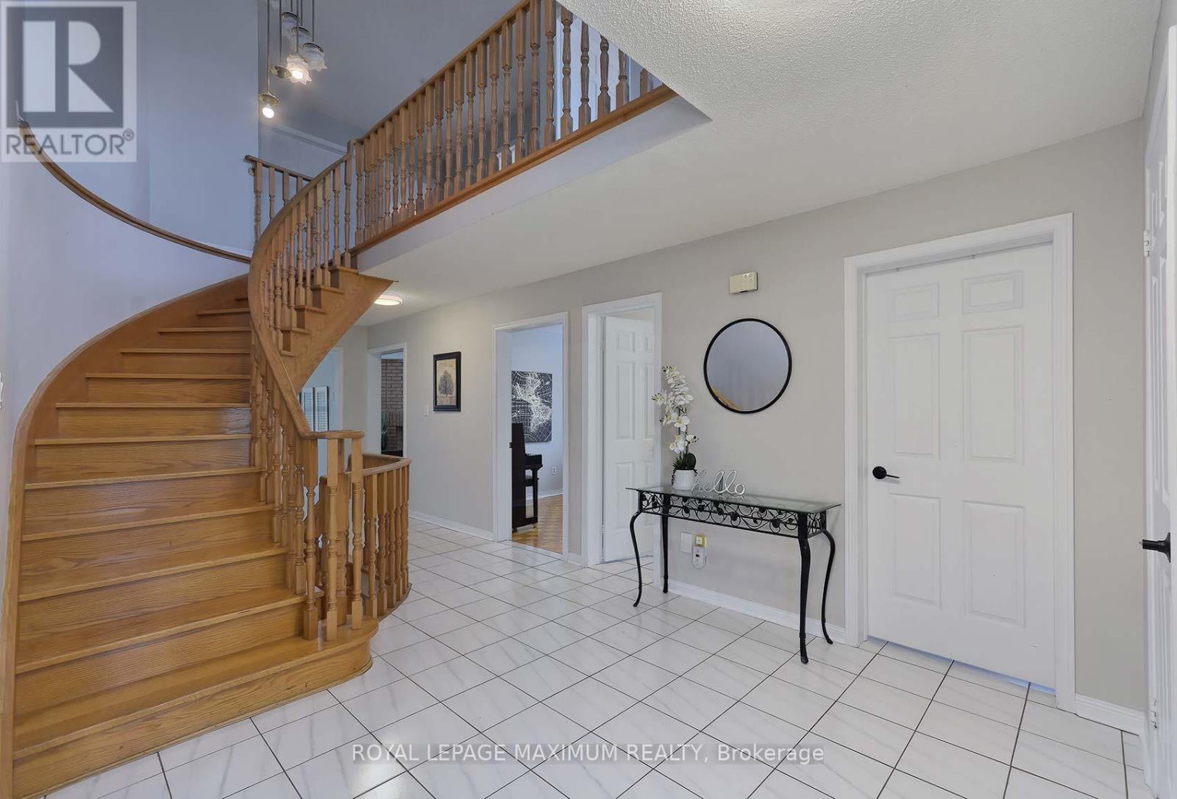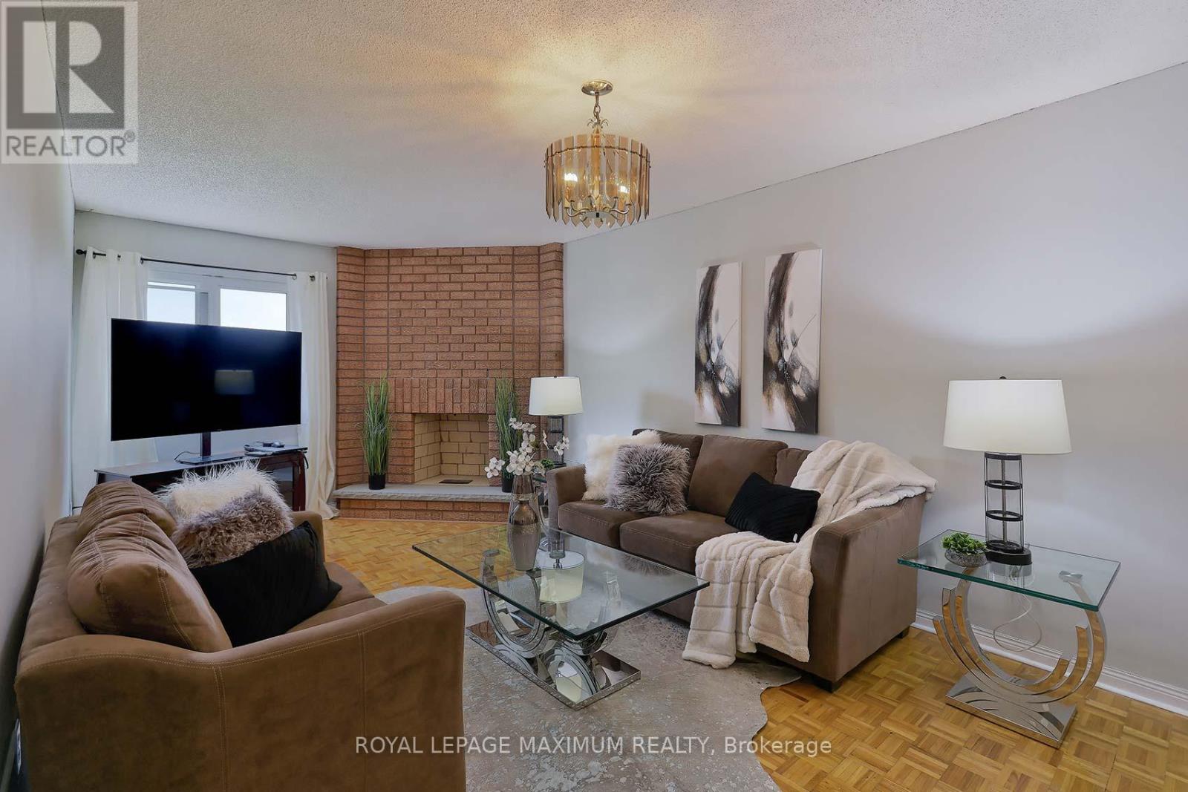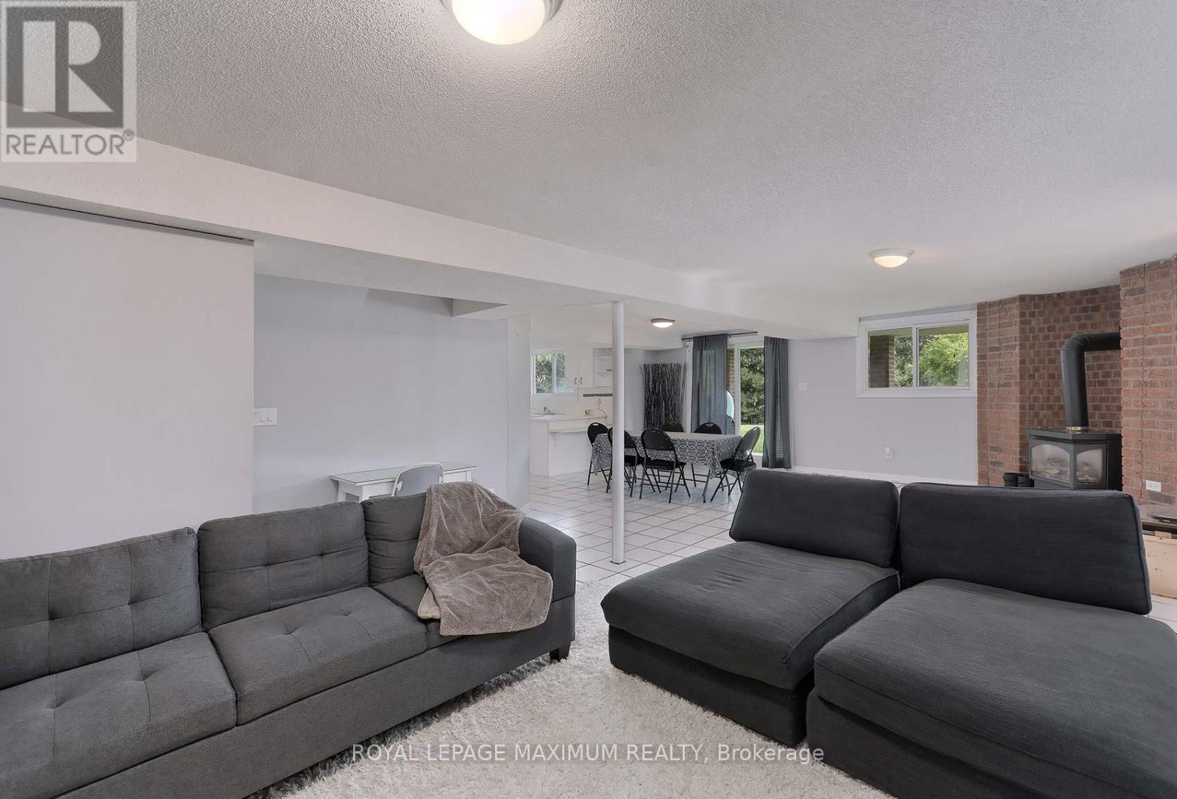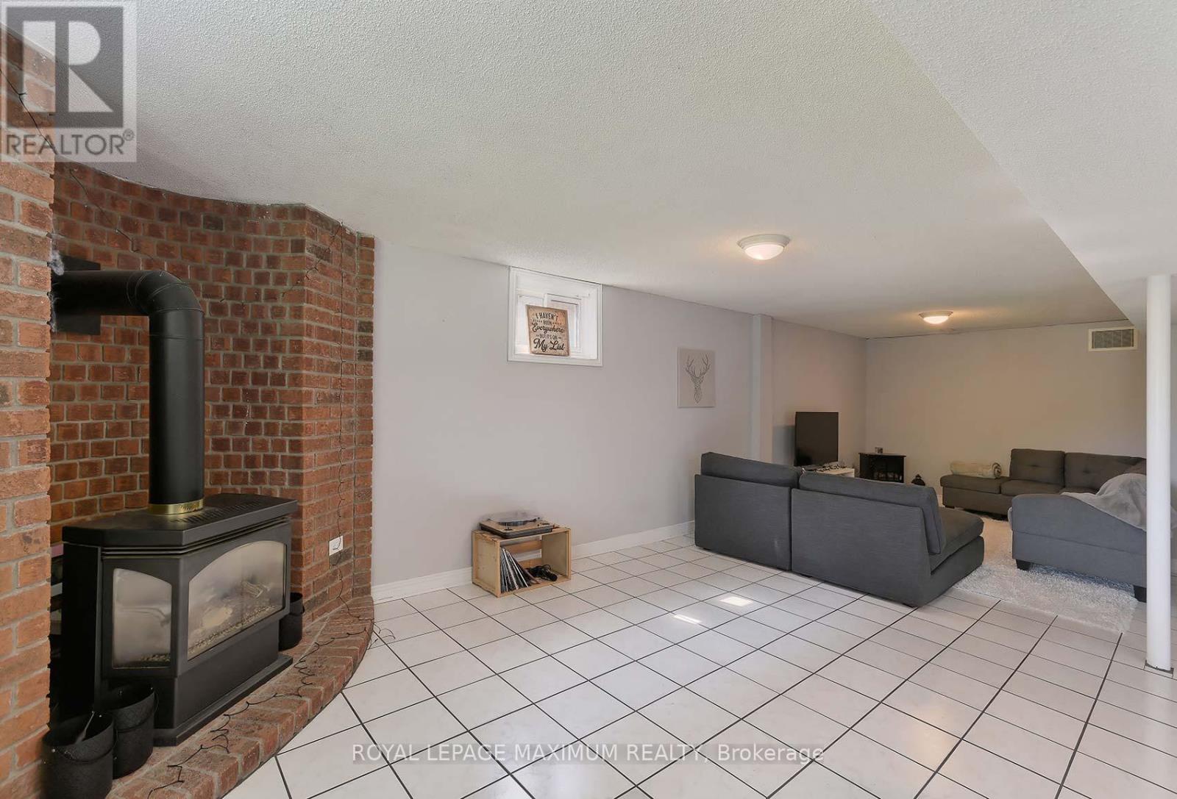5 Bedroom
4 Bathroom
Fireplace
Central Air Conditioning
Forced Air
$1,629,000
Fantastic opportunity available! Very spacious approx 3000 Sqft, 4-bedroom home with a massive 245' ravine lot; Huge Potential for rental income or in-law suite with fully finished walk-out basement apartment with additional separate entrance through garage & side entrance. Beautiful backyard deck overlooking gorgeous backyard lot; Huge pantry in kitchen; California shutters; Some rooms freshly painted; Main floor den, laundry & additional basement laundry; New Roof; Close To public transit, Hwy 400 & 427; Schools, Boyd Conservation park & Walking trails, Shopping malls, Banks, Restaurants, Hospital, Grocery stores & all local amenities. A Must see!! A++ **** EXTRAS **** All existing Appliances: 2 Fridges, 2 Stoves, Dishwasher, All existing Elfs, 2 Washers, 2 Dryers, Cold Cellar. Basement appliances sold in As is Condition (id:50787)
Property Details
|
MLS® Number
|
N8465600 |
|
Property Type
|
Single Family |
|
Community Name
|
East Woodbridge |
|
Parking Space Total
|
8 |
Building
|
Bathroom Total
|
4 |
|
Bedrooms Above Ground
|
4 |
|
Bedrooms Below Ground
|
1 |
|
Bedrooms Total
|
5 |
|
Basement Development
|
Finished |
|
Basement Features
|
Walk Out |
|
Basement Type
|
N/a (finished) |
|
Construction Style Attachment
|
Detached |
|
Cooling Type
|
Central Air Conditioning |
|
Exterior Finish
|
Brick |
|
Fireplace Present
|
Yes |
|
Foundation Type
|
Concrete |
|
Heating Fuel
|
Natural Gas |
|
Heating Type
|
Forced Air |
|
Stories Total
|
2 |
|
Type
|
House |
|
Utility Water
|
Municipal Water |
Parking
Land
|
Acreage
|
No |
|
Sewer
|
Sanitary Sewer |
|
Size Irregular
|
45 X 245.4 Ft ; Lot Is Irregular |
|
Size Total Text
|
45 X 245.4 Ft ; Lot Is Irregular |
Rooms
| Level |
Type |
Length |
Width |
Dimensions |
|
Lower Level |
Living Room |
|
|
Measurements not available |
|
Main Level |
Kitchen |
3.01 m |
3.45 m |
3.01 m x 3.45 m |
|
Main Level |
Eating Area |
4.63 m |
3.2 m |
4.63 m x 3.2 m |
|
Main Level |
Dining Room |
3.29 m |
3.92 m |
3.29 m x 3.92 m |
|
Main Level |
Living Room |
3.27 m |
4.51 m |
3.27 m x 4.51 m |
|
Main Level |
Family Room |
3.28 m |
5.93 m |
3.28 m x 5.93 m |
|
Main Level |
Den |
3.27 m |
2.73 m |
3.27 m x 2.73 m |
|
Upper Level |
Primary Bedroom |
4.69 m |
6.7 m |
4.69 m x 6.7 m |
|
Upper Level |
Bedroom 2 |
3.29 m |
4.69 m |
3.29 m x 4.69 m |
|
Upper Level |
Bedroom 3 |
3.28 m |
3.63 m |
3.28 m x 3.63 m |
|
Upper Level |
Bedroom 4 |
3.35 m |
4.01 m |
3.35 m x 4.01 m |
https://www.realtor.ca/real-estate/27074840/699-chancellor-drive-vaughan-east-woodbridge










































