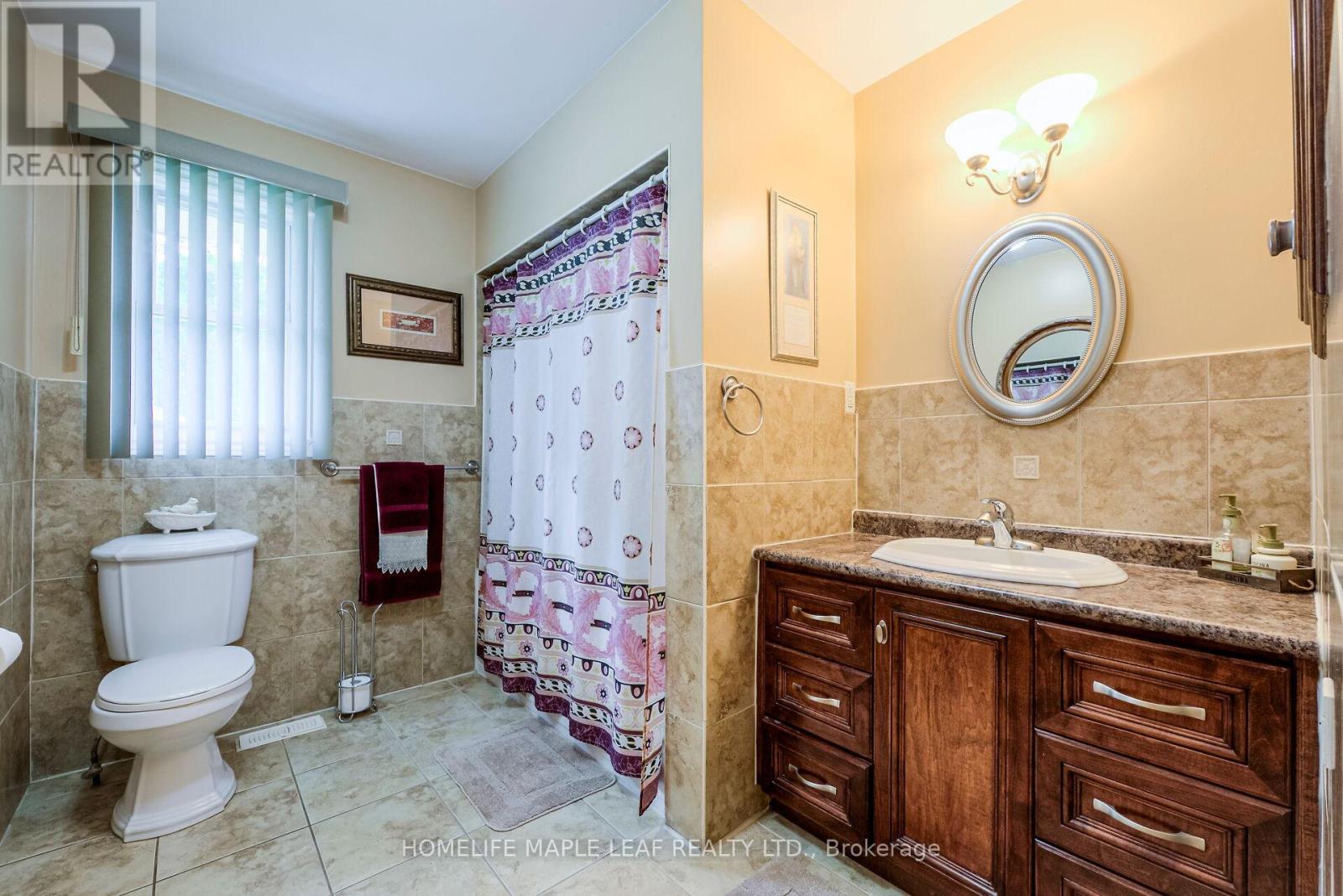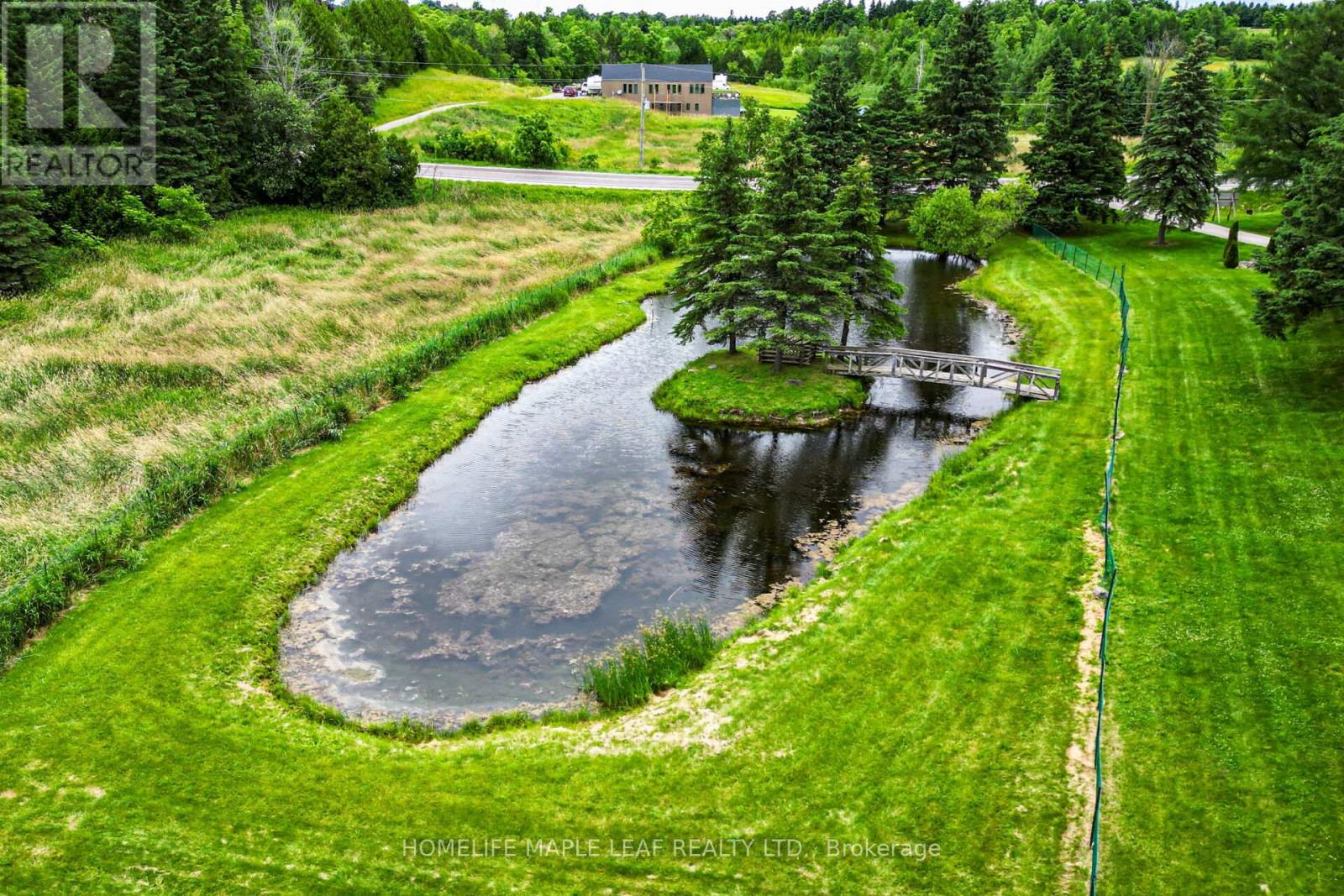4 Bedroom
2 Bathroom
Raised Bungalow
Fireplace
Inground Pool
Central Air Conditioning
Forced Air
Acreage
$2,390,000
Excellent Opportunity In King City, Great Property Detached Bungalow Situated On 11.94 Acre Land With Inground Pool Barn & Workshop. 5 Stall Horse Barn 48 x 32 Drive Shed, 4 Paddocks & Pond, Finished Basement With Sep Entrance. All Paved Driveway And Road. Enjoy Ample Parking With Spacious 2 Car Garage. Nestled Just Min To Hwy 27, Hwy 400. This Prime Location Offers Effortless Access To Urban Amenities While Preserving The Tranquility Of Country Living. Must Look This Gorgeous Property. **** EXTRAS **** New Concrete In Garage, Inground Pool, Gazebo In The Backyard, 2 Fireplace Stove, New AC, 5 Stalls, 4 Paddocks, Heated Barn With Water Access And Workshop Has Electric Baseboard. (id:50787)
Property Details
|
MLS® Number
|
N9012232 |
|
Property Type
|
Single Family |
|
Community Name
|
Schomberg |
|
Amenities Near By
|
Schools |
|
Community Features
|
Community Centre, School Bus |
|
Parking Space Total
|
15 |
|
Pool Type
|
Inground Pool |
Building
|
Bathroom Total
|
2 |
|
Bedrooms Above Ground
|
3 |
|
Bedrooms Below Ground
|
1 |
|
Bedrooms Total
|
4 |
|
Appliances
|
Dishwasher, Dryer, Refrigerator, Stove, Washer |
|
Architectural Style
|
Raised Bungalow |
|
Basement Development
|
Finished |
|
Basement Type
|
N/a (finished) |
|
Construction Style Attachment
|
Detached |
|
Cooling Type
|
Central Air Conditioning |
|
Exterior Finish
|
Brick, Stone |
|
Fireplace Present
|
Yes |
|
Foundation Type
|
Concrete |
|
Heating Fuel
|
Oil |
|
Heating Type
|
Forced Air |
|
Stories Total
|
1 |
|
Type
|
House |
Parking
Land
|
Acreage
|
Yes |
|
Land Amenities
|
Schools |
|
Sewer
|
Septic System |
|
Size Irregular
|
400 X 1340.8 Ft |
|
Size Total Text
|
400 X 1340.8 Ft|10 - 24.99 Acres |
|
Surface Water
|
Lake/pond |
Rooms
| Level |
Type |
Length |
Width |
Dimensions |
|
Lower Level |
Recreational, Games Room |
6.8 m |
3.7 m |
6.8 m x 3.7 m |
|
Lower Level |
Bedroom 4 |
4.3 m |
4 m |
4.3 m x 4 m |
|
Main Level |
Kitchen |
4.29 m |
3.49 m |
4.29 m x 3.49 m |
|
Main Level |
Family Room |
7.09 m |
5.89 m |
7.09 m x 5.89 m |
|
Main Level |
Dining Room |
3.8 m |
3.4 m |
3.8 m x 3.4 m |
|
Main Level |
Sunroom |
8 m |
5 m |
8 m x 5 m |
|
Main Level |
Primary Bedroom |
4.4 m |
3.7 m |
4.4 m x 3.7 m |
|
Main Level |
Bedroom 2 |
4.6 m |
3.4 m |
4.6 m x 3.4 m |
|
Main Level |
Bedroom 3 |
3.6 m |
3 m |
3.6 m x 3 m |
https://www.realtor.ca/real-estate/27127332/6965-19th-sideroad-king-schomberg










































