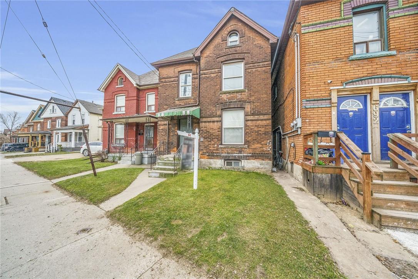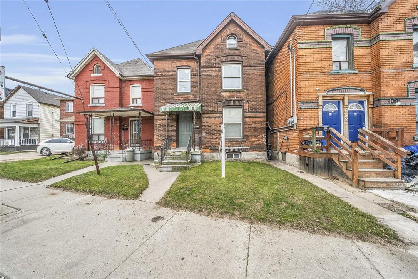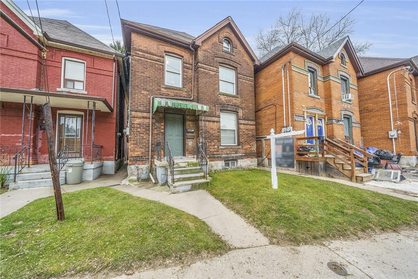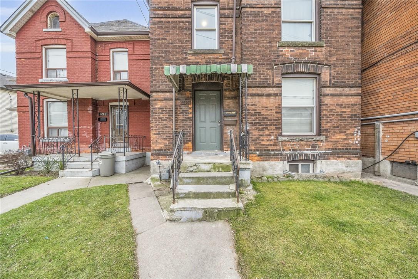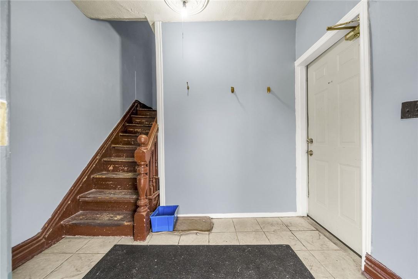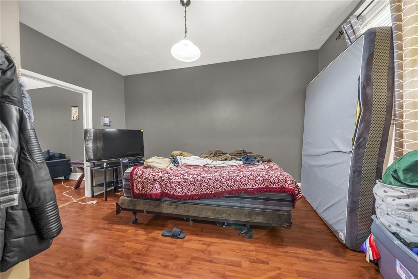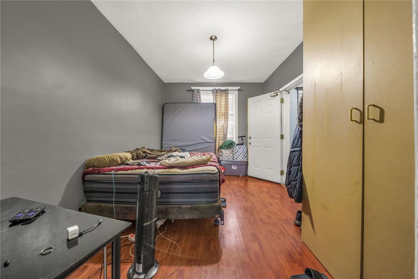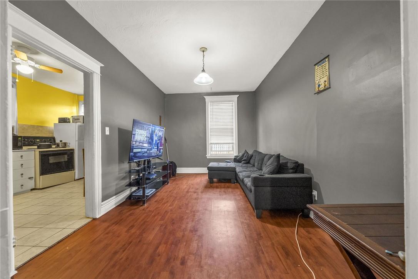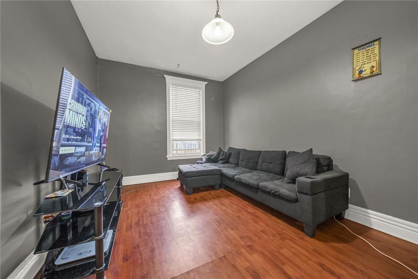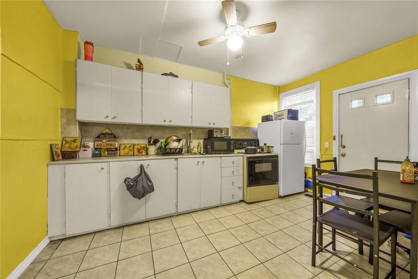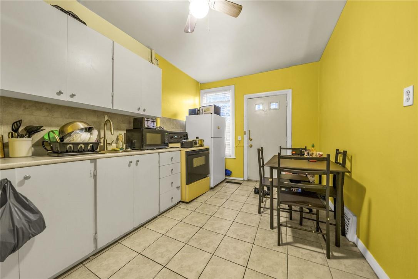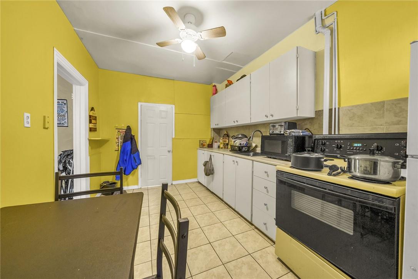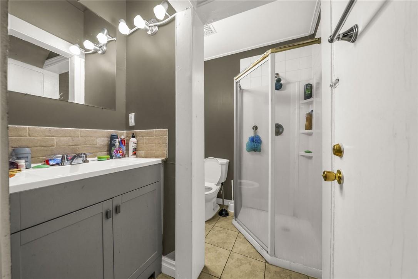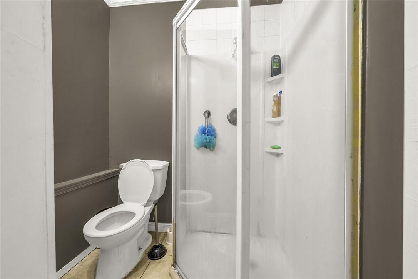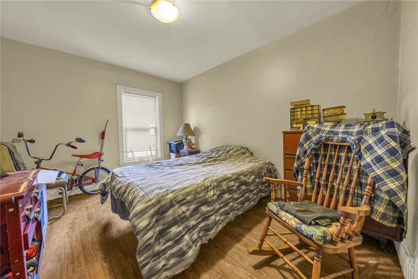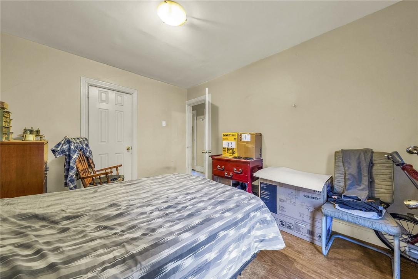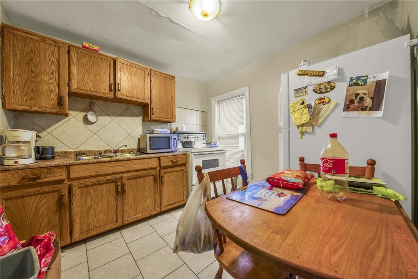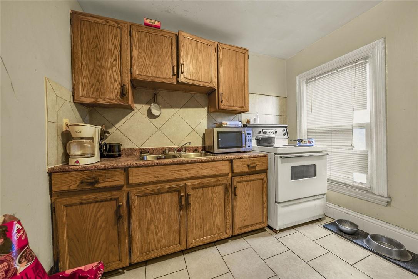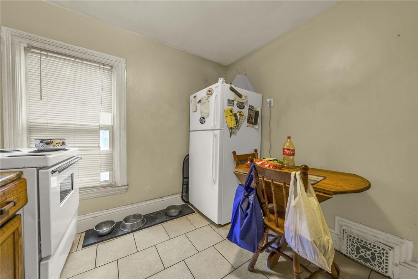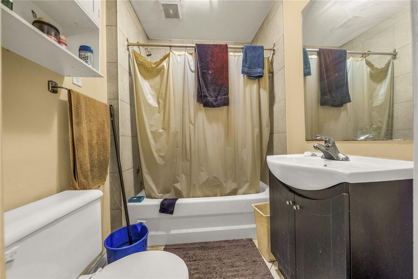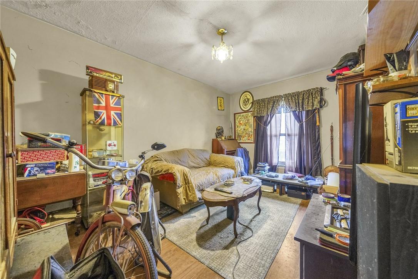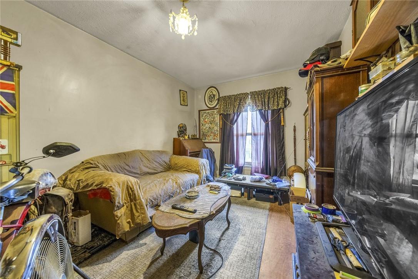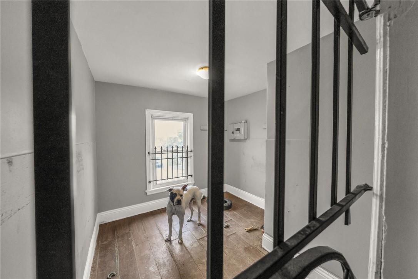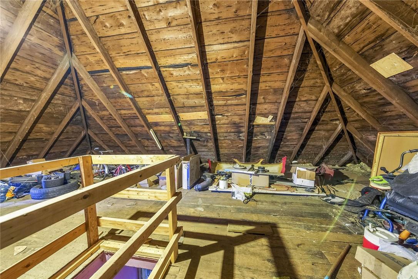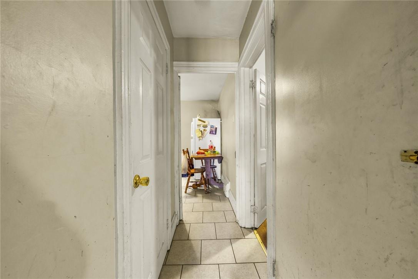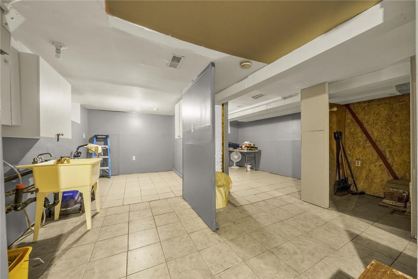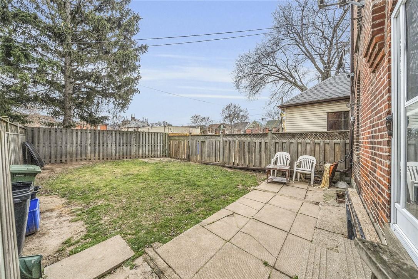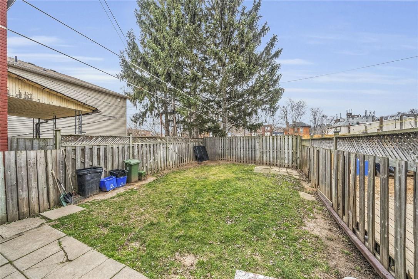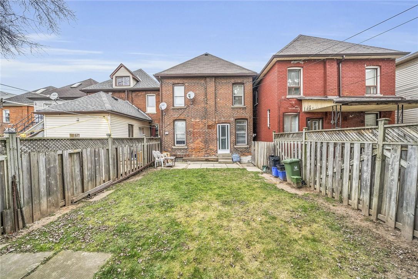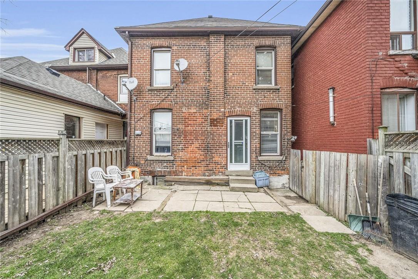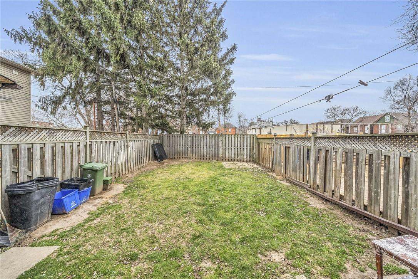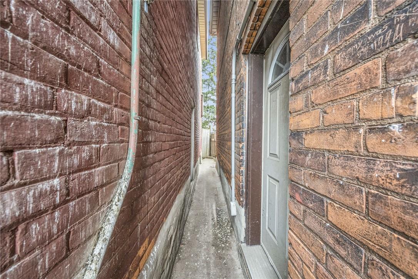289-597-1980
infolivingplus@gmail.com
694 Wilson Street Hamilton, Ontario L8L 1V6
4 Bedroom
3 Bathroom
1896 sqft
Forced Air
$509,900
Legal Duplex plus finished basement with Separate entrance. Main floor is 1bed, 3pce bath $1025/m. Second level is 2 bedroom, 4pce bath $743/m with unfinished attic. Basement unit 1 bedroom, 4pce bath is vacant. Laundry roughed-in in basement. Rent is below market value. Main floor unit will be vacant June1. Large fenced yard. 3 meters. Great investment property or rent out basement and live upstairs. Good street parking. Steps to future LRT. Roof 2015, Furnace 2009. Landlord pays heat, Taxes, Insurance. No bsmt measurements (id:50787)
Property Details
| MLS® Number | H4193146 |
| Property Type | Single Family |
| Amenities Near By | Public Transit, Schools |
| Equipment Type | Water Heater |
| Features | Level, No Driveway |
| Rental Equipment Type | Water Heater |
Building
| Bathroom Total | 3 |
| Bedrooms Above Ground | 3 |
| Bedrooms Below Ground | 1 |
| Bedrooms Total | 4 |
| Appliances | Refrigerator, Stove |
| Basement Development | Finished |
| Basement Type | Full (finished) |
| Construction Style Attachment | Detached |
| Exterior Finish | Brick |
| Foundation Type | Stone |
| Heating Fuel | Natural Gas |
| Heating Type | Forced Air |
| Stories Total | 3 |
| Size Exterior | 1896 Sqft |
| Size Interior | 1896 Sqft |
| Type | House |
| Utility Water | Municipal Water |
Parking
| No Garage |
Land
| Acreage | No |
| Land Amenities | Public Transit, Schools |
| Sewer | Municipal Sewage System |
| Size Depth | 79 Ft |
| Size Frontage | 23 Ft |
| Size Irregular | 23.33 X 79.83 |
| Size Total Text | 23.33 X 79.83|under 1/2 Acre |
| Soil Type | Clay |
Rooms
| Level | Type | Length | Width | Dimensions |
|---|---|---|---|---|
| Second Level | Bedroom | 10' '' x 9' 3'' | ||
| Second Level | Bedroom | 12' 5'' x 10' 4'' | ||
| Second Level | 4pc Bathroom | Measurements not available | ||
| Second Level | Family Room | 14' 1'' x 10' 4'' | ||
| Second Level | Eat In Kitchen | 9' 3'' x 9' 3'' | ||
| Third Level | Loft | 30' '' x 20' '' | ||
| Basement | Storage | Measurements not available | ||
| Basement | Bedroom | Measurements not available | ||
| Basement | 4pc Bathroom | Measurements not available | ||
| Basement | Kitchen | Measurements not available | ||
| Basement | Laundry Room | Measurements not available | ||
| Ground Level | Bedroom | 14' 2'' x 10' '' | ||
| Ground Level | 3pc Bathroom | Measurements not available | ||
| Ground Level | Family Room | 14' 11'' x 10' '' | ||
| Ground Level | Eat In Kitchen | 14' 11'' x 9' 3'' |
https://www.realtor.ca/real-estate/26856578/694-wilson-street-hamilton

