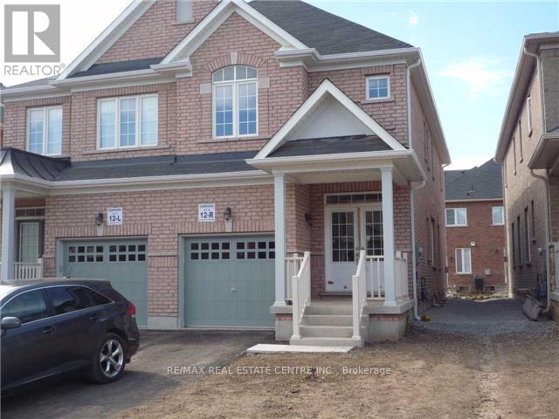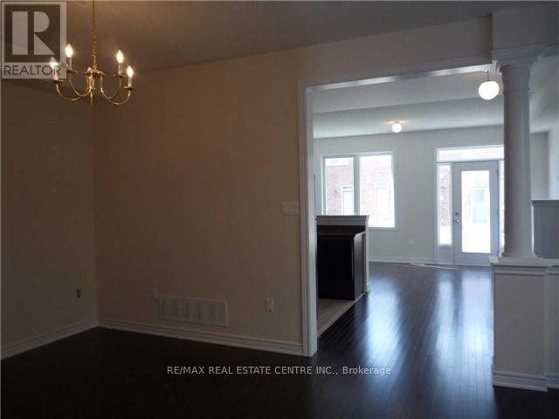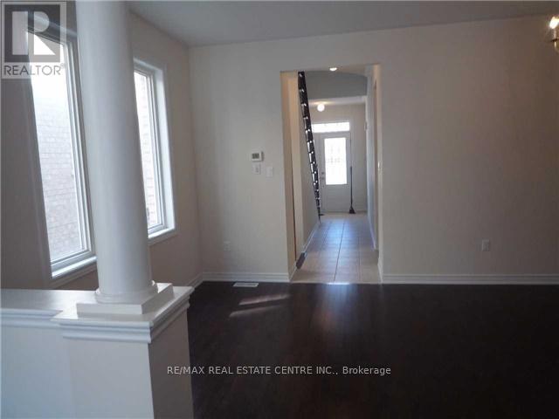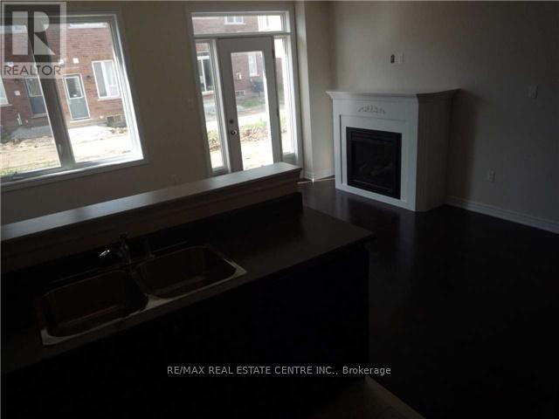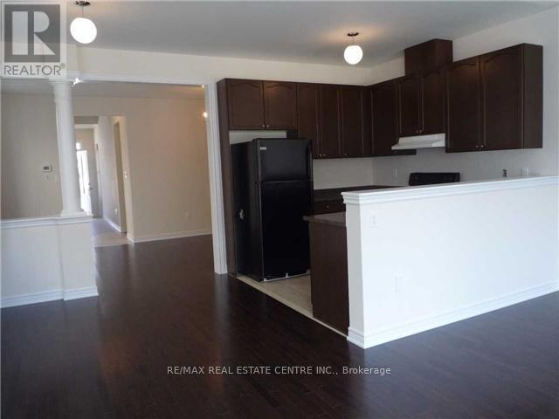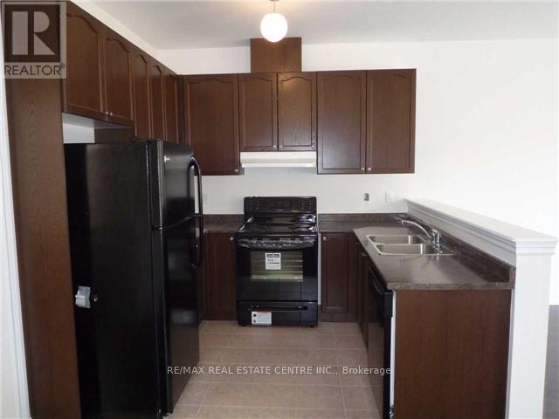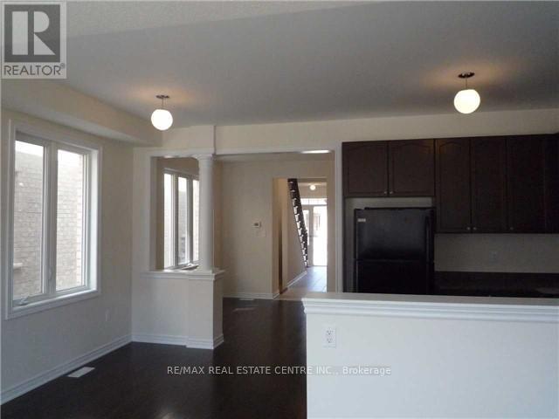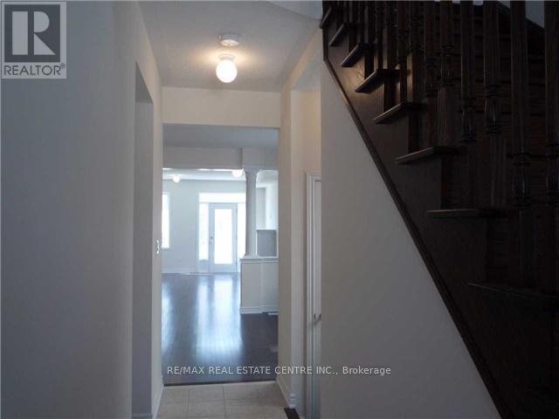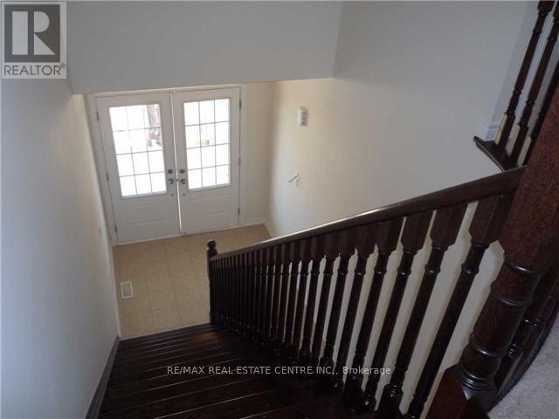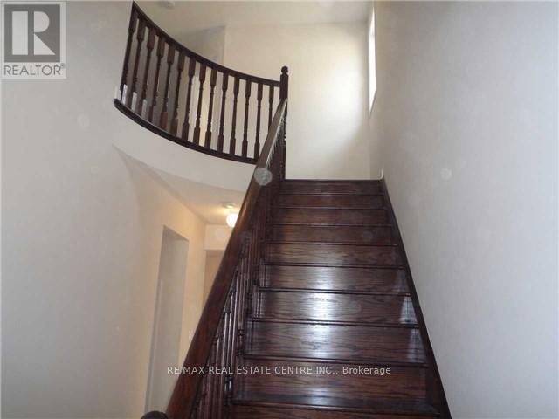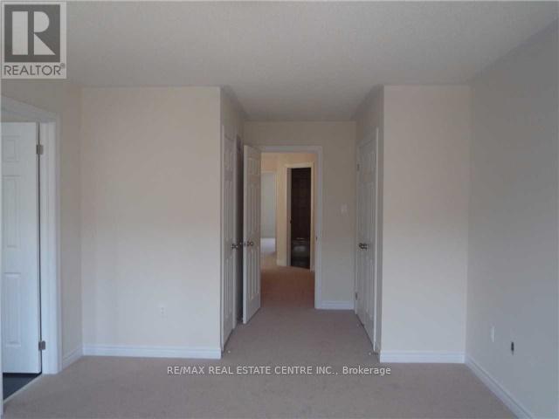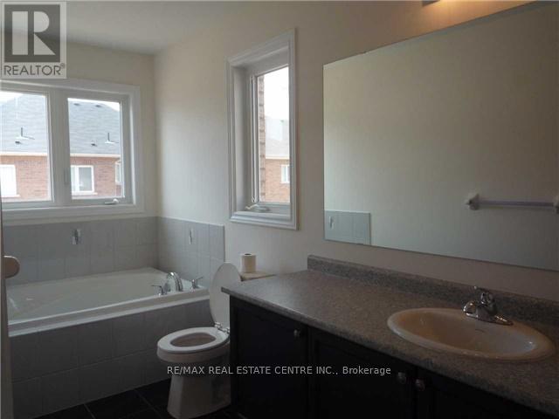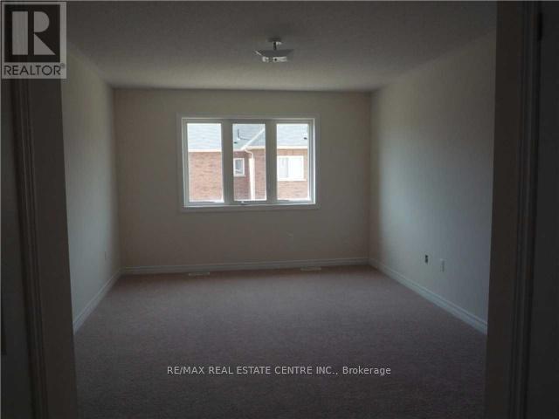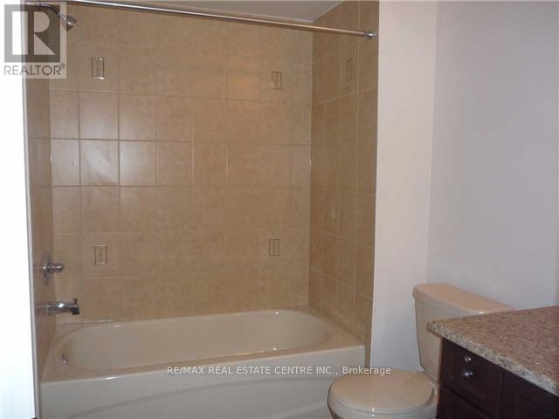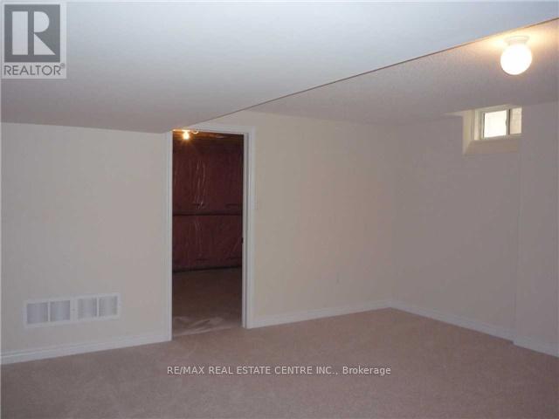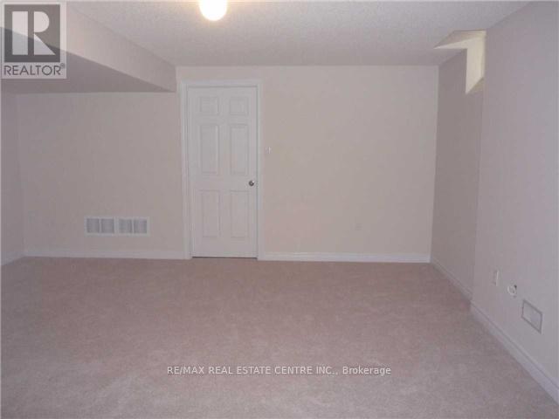3 Bedroom
3 Bathroom
Fireplace
Central Air Conditioning
Forced Air
$3,495 Monthly
Immaculate Semi-Detached, ""Trillium Model"" Model In Valley Green Community. 2330 Sq Feet Finished Space Includes 450 Sq Ft Basement., Main Floor: With 9 Ft Celling, Hardwood & Ceramic Floors Oak Staircase Thru' Out, Master W/Walk In Closet, Ensuite/Oval Tub, & Sep. Shower, Convenient 2nd floor laundry .Steps To Milton Hospital, Shopping, & All Other Amenity **** EXTRAS **** Central AC, Gas Fireplace, Cold Cellar, Entrance from Garage to the House. (id:50787)
Property Details
|
MLS® Number
|
W8306456 |
|
Property Type
|
Single Family |
|
Community Name
|
Willmott |
|
Parking Space Total
|
3 |
Building
|
Bathroom Total
|
3 |
|
Bedrooms Above Ground
|
3 |
|
Bedrooms Total
|
3 |
|
Basement Development
|
Finished |
|
Basement Type
|
N/a (finished) |
|
Construction Style Attachment
|
Semi-detached |
|
Cooling Type
|
Central Air Conditioning |
|
Exterior Finish
|
Brick |
|
Fireplace Present
|
Yes |
|
Heating Fuel
|
Natural Gas |
|
Heating Type
|
Forced Air |
|
Stories Total
|
2 |
|
Type
|
House |
Parking
Land
|
Acreage
|
No |
|
Size Irregular
|
6.85 X 32 M |
|
Size Total Text
|
6.85 X 32 M |
Rooms
| Level |
Type |
Length |
Width |
Dimensions |
|
Second Level |
Primary Bedroom |
3.43 m |
4.57 m |
3.43 m x 4.57 m |
|
Second Level |
Bedroom 2 |
2.9 m |
3.96 m |
2.9 m x 3.96 m |
|
Second Level |
Bedroom 3 |
2.9 m |
3.35 m |
2.9 m x 3.35 m |
|
Second Level |
Laundry Room |
|
|
Measurements not available |
|
Basement |
Recreational, Games Room |
5.08 m |
5.38 m |
5.08 m x 5.38 m |
|
Ground Level |
Living Room |
5.16 m |
3.2 m |
5.16 m x 3.2 m |
|
Ground Level |
Dining Room |
5.16 m |
3.2 m |
5.16 m x 3.2 m |
|
Ground Level |
Family Room |
5.16 m |
3.05 m |
5.16 m x 3.05 m |
|
Ground Level |
Kitchen |
2.44 m |
2.67 m |
2.44 m x 2.67 m |
|
Ground Level |
Eating Area |
2.72 m |
2.67 m |
2.72 m x 2.67 m |
Utilities
|
Sewer
|
Available |
|
Natural Gas
|
Available |
|
Electricity
|
Available |
|
Cable
|
Available |
https://www.realtor.ca/real-estate/26847941/693-megson-terr-milton-willmott

