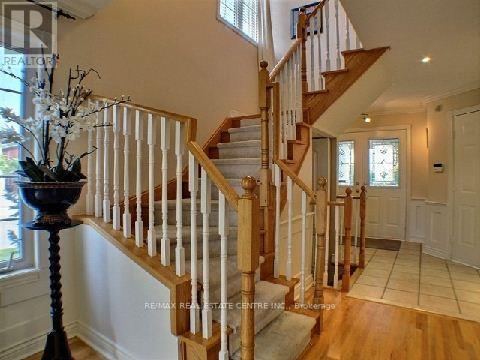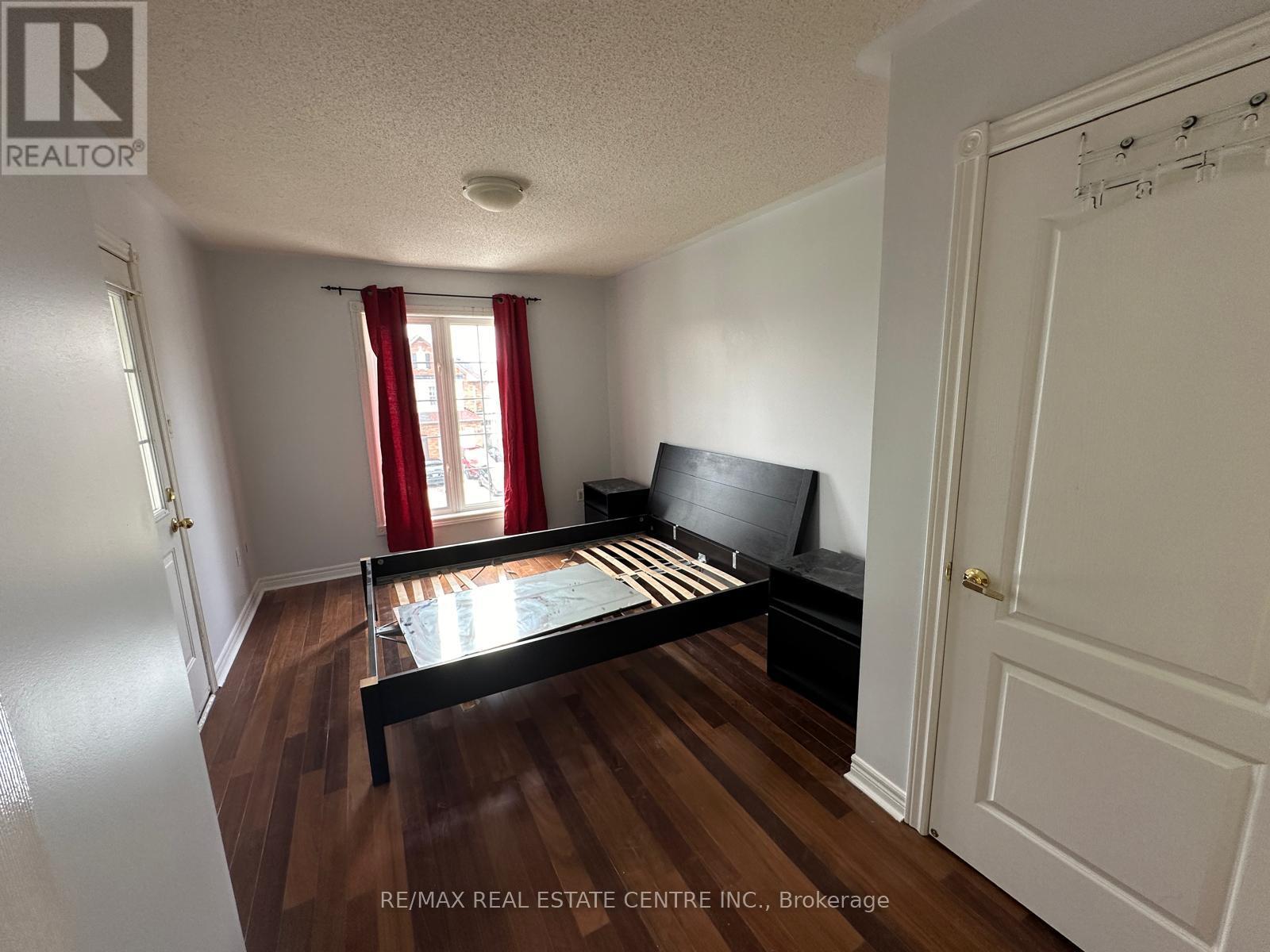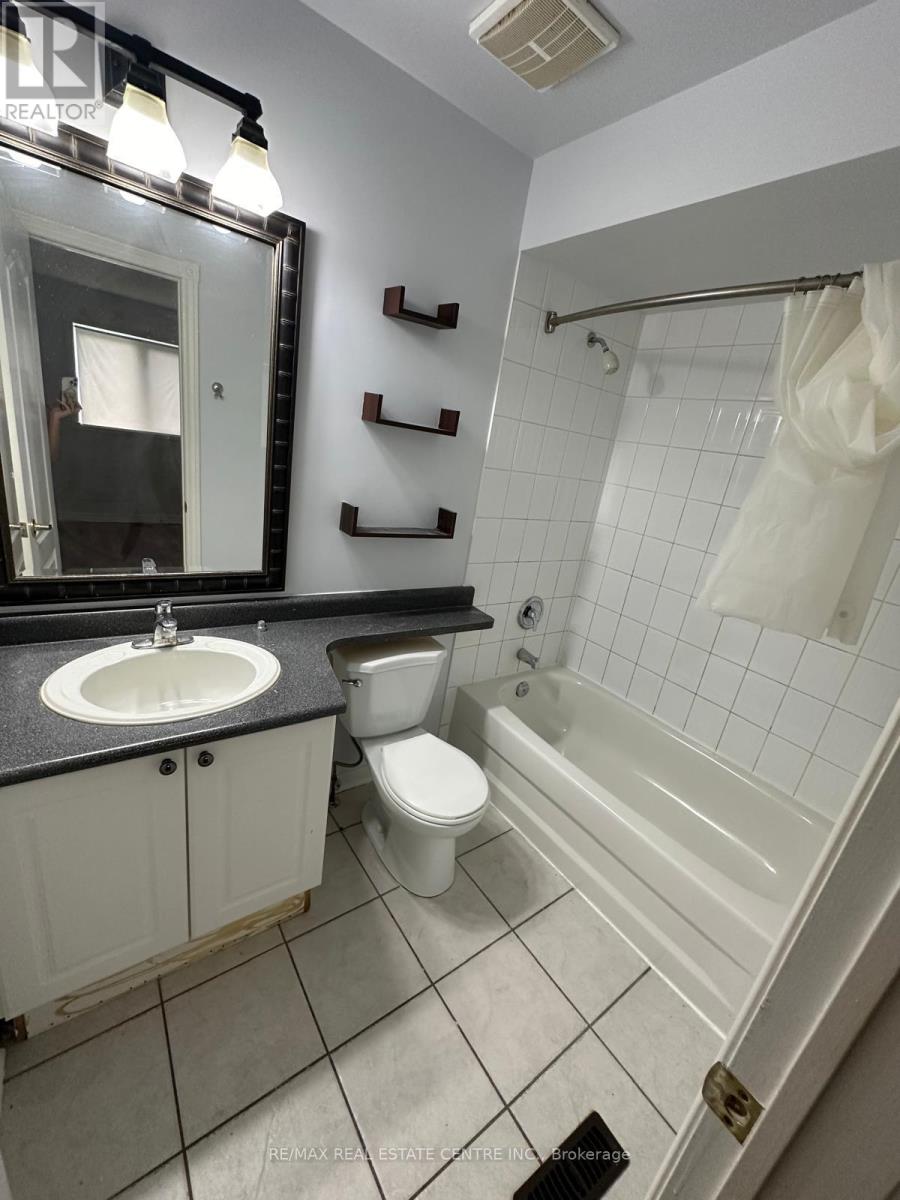4 Bedroom
4 Bathroom
Fireplace
Central Air Conditioning
Forced Air
$3,950 Monthly
Full House For Rent that comes with 4 Bedrooms out of which 3 Bedrooms are on the Upper Level And 1 Bedroom in Basement along with that this house also comes with 3.5 Washrooms. Starting with the Second Floor you have a Huge Primary Bedroom with its Own Ensuite Washroom. And Second Full Washroom on Second Floor for the Other Two Bedrooms. Coming Down to the Main Level You Have Brand New Kitchen With Massive Living & Dining Area and 1/2 Washroom. Throughout the House You will find plenty of natural light because of the Great Open Concept Layout & a lots of Windows. Coming Down to the Basement You Get The 4th Bedroom of the House and the 3rd Full Washroom. Besides that the Basement Also has a Small Kitchenette with Sink, Countertop and 2nd Fridge. The House is Centrally Located in the Heartland of Mississauga and On the Border of Mississauga & Brampton. **** EXTRAS **** Stainless Steel Stove, S/S Fridge, S/S Dishwasher, S/S Microwave, Close To Schools, Buses, Conservation Area, Hwy 401,407 & 403, Heartland Shopping Centre Etc. (id:50787)
Property Details
|
MLS® Number
|
W9042814 |
|
Property Type
|
Single Family |
|
Community Name
|
Meadowvale Village |
|
Features
|
Carpet Free |
|
Parking Space Total
|
4 |
Building
|
Bathroom Total
|
4 |
|
Bedrooms Above Ground
|
3 |
|
Bedrooms Below Ground
|
1 |
|
Bedrooms Total
|
4 |
|
Appliances
|
Garage Door Opener Remote(s) |
|
Basement Development
|
Finished |
|
Basement Type
|
N/a (finished) |
|
Construction Style Attachment
|
Semi-detached |
|
Cooling Type
|
Central Air Conditioning |
|
Exterior Finish
|
Brick |
|
Fireplace Present
|
Yes |
|
Flooring Type
|
Hardwood, Ceramic |
|
Foundation Type
|
Concrete, Brick, Poured Concrete |
|
Half Bath Total
|
1 |
|
Heating Fuel
|
Natural Gas |
|
Heating Type
|
Forced Air |
|
Stories Total
|
2 |
|
Type
|
House |
|
Utility Water
|
Municipal Water |
Parking
Land
|
Acreage
|
No |
|
Sewer
|
Sanitary Sewer |
|
Size Depth
|
110 Ft |
|
Size Frontage
|
43 Ft |
|
Size Irregular
|
43.14 X 110.66 Ft |
|
Size Total Text
|
43.14 X 110.66 Ft |
Rooms
| Level |
Type |
Length |
Width |
Dimensions |
|
Second Level |
Primary Bedroom |
5.5 m |
3.6 m |
5.5 m x 3.6 m |
|
Second Level |
Bedroom 2 |
4.8 m |
2.7 m |
4.8 m x 2.7 m |
|
Second Level |
Bedroom 3 |
3.7 m |
2.7 m |
3.7 m x 2.7 m |
|
Main Level |
Living Room |
5.6 m |
3.35 m |
5.6 m x 3.35 m |
|
Main Level |
Dining Room |
5.6 m |
3.35 m |
5.6 m x 3.35 m |
|
Main Level |
Family Room |
3.77 m |
2.1 m |
3.77 m x 2.1 m |
|
Main Level |
Kitchen |
3.4 m |
2.5 m |
3.4 m x 2.5 m |
https://www.realtor.ca/real-estate/27182168/6901-buttle-station-place-n-mississauga-meadowvale-village









































