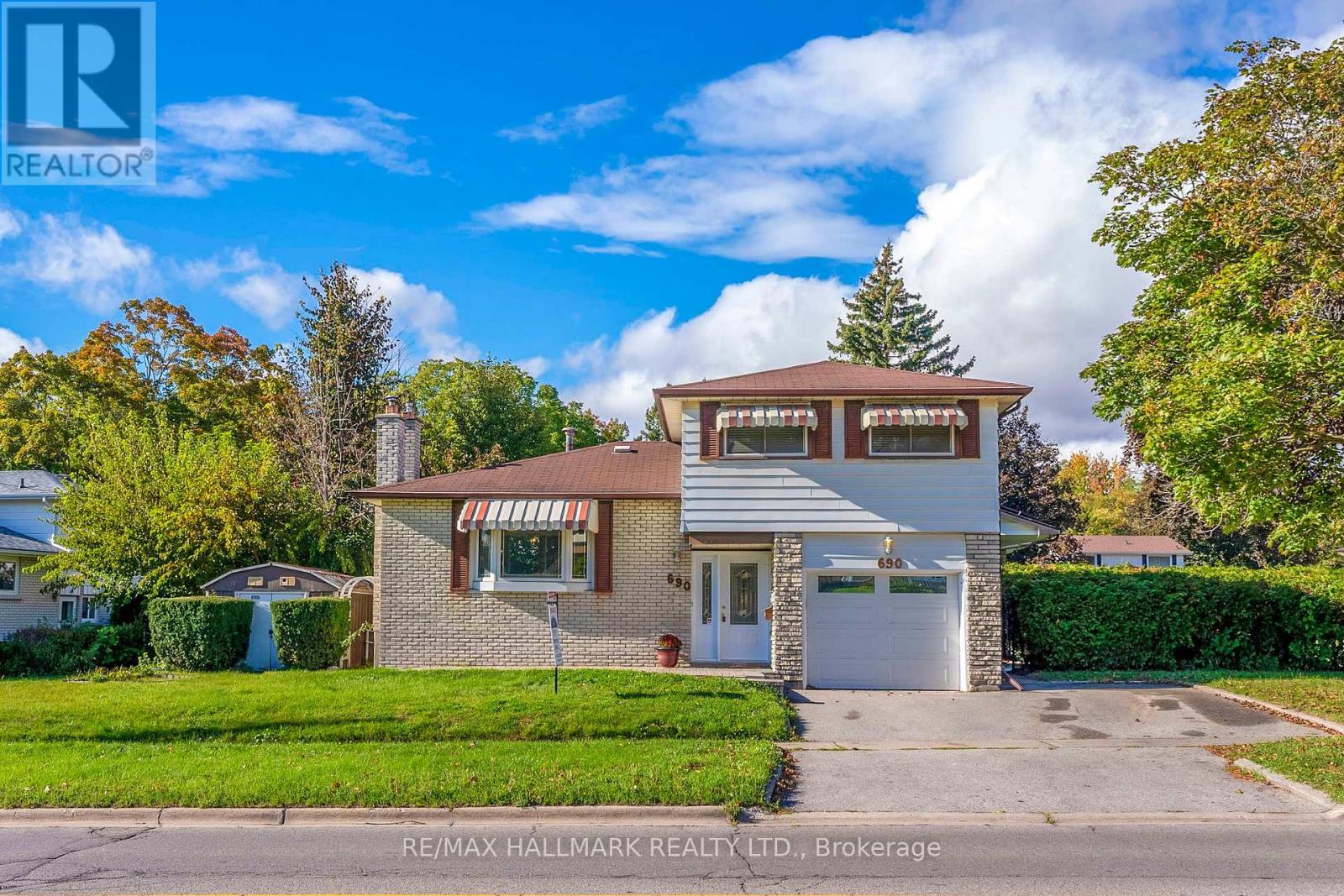289-597-1980
infolivingplus@gmail.com
690 Adelaide Avenue E Oshawa (Eastdale), Ontario L1G 2A8
4 Bedroom
2 Bathroom
Fireplace
Central Air Conditioning
Forced Air
$799,900
Spacious 4 bedroom sidesplit! 2 fireplaces, 2 bay windows, direct access to house from garage, wide main floor foyer, hardwood floors. 4th bedroom with 2 pc bathroom on ground level can be den/office or family room! Lower level features spacious Recroom with 2 windows & fireplace surrounded by gorgeous brickwork. Lovely front interlocking brick walkway & patio and featuring 2 sides yards, one with high/mature cedar hedges and patio. Close to shopping, schools, U of T, ravines, parks! **** EXTRAS **** Fridge, Stove, Microwave, Washer, Dryer, Freezer in basement (Dishwasher as is), electric light fixtures, blinds, gas furnace, central air (id:50787)
Property Details
| MLS® Number | E9392559 |
| Property Type | Single Family |
| Community Name | Eastdale |
| Parking Space Total | 2 |
| Structure | Shed |
Building
| Bathroom Total | 2 |
| Bedrooms Above Ground | 4 |
| Bedrooms Total | 4 |
| Amenities | Fireplace(s) |
| Appliances | Water Heater, Garage Door Opener Remote(s) |
| Basement Development | Finished |
| Basement Type | N/a (finished) |
| Construction Style Attachment | Detached |
| Construction Style Split Level | Sidesplit |
| Cooling Type | Central Air Conditioning |
| Exterior Finish | Aluminum Siding, Brick |
| Fireplace Present | Yes |
| Fireplace Total | 2 |
| Flooring Type | Hardwood, Laminate |
| Foundation Type | Poured Concrete |
| Half Bath Total | 1 |
| Heating Fuel | Natural Gas |
| Heating Type | Forced Air |
| Type | House |
| Utility Water | Municipal Water |
Parking
| Attached Garage |
Land
| Acreage | No |
| Sewer | Sanitary Sewer |
| Size Depth | 59 Ft |
| Size Frontage | 109 Ft |
| Size Irregular | 109 X 59 Ft |
| Size Total Text | 109 X 59 Ft |
Rooms
| Level | Type | Length | Width | Dimensions |
|---|---|---|---|---|
| Basement | Recreational, Games Room | 5.69 m | 4.55 m | 5.69 m x 4.55 m |
| Main Level | Living Room | 5 m | 4.65 m | 5 m x 4.65 m |
| Main Level | Dining Room | 363 m | 2.51 m | 363 m x 2.51 m |
| Main Level | Kitchen | 3.48 m | 3.2 m | 3.48 m x 3.2 m |
| Upper Level | Primary Bedroom | 4.75 m | 3.71 m | 4.75 m x 3.71 m |
| Upper Level | Bedroom 2 | 4.7 m | 2.77 m | 4.7 m x 2.77 m |
| Upper Level | Bedroom 3 | 3.63 m | 2.49 m | 3.63 m x 2.49 m |
| Ground Level | Bedroom 4 | 3.73 m | 3.48 m | 3.73 m x 3.48 m |
https://www.realtor.ca/real-estate/27531481/690-adelaide-avenue-e-oshawa-eastdale-eastdale



































