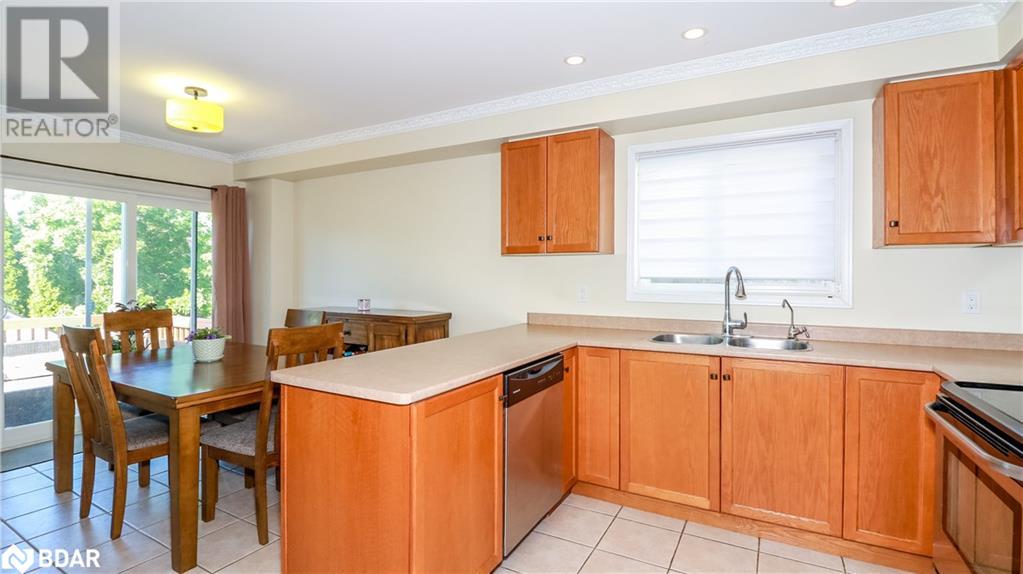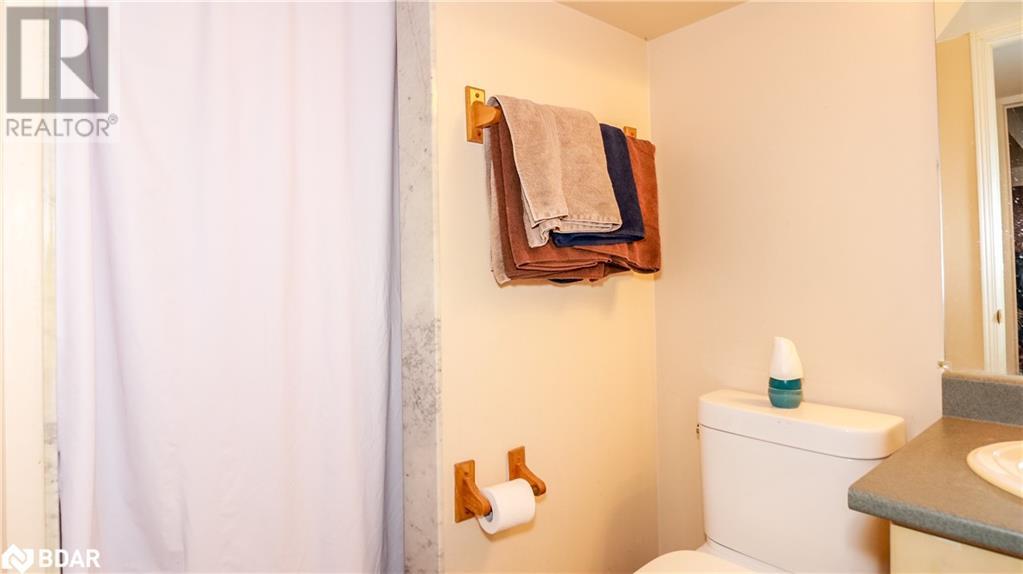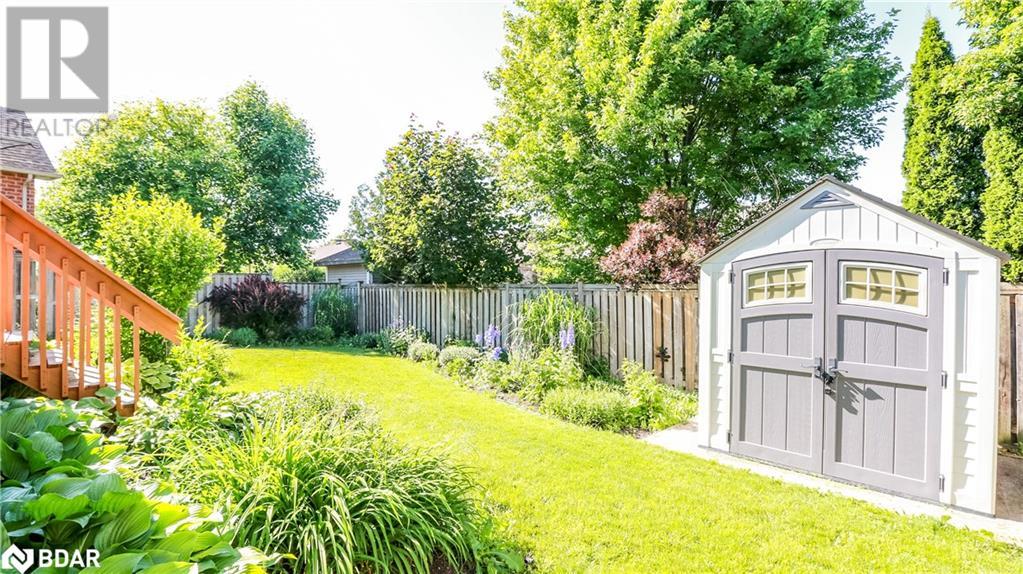5 Bedroom
4 Bathroom
1354 sqft
2 Level
Fireplace
Central Air Conditioning
Forced Air
$799,000
Don’t miss out on this Well Maintained and Freshly Painted All Brick Family Home. Conveniently Located in a Quiet Neighbourhood Close to Hwy 400, College and Hospital, Moments from Schools, Parks, Shopping, and all Amenities. Spacious, Bright, Open Concept and Carpet-Free Living! The Living Room Features a Cozy Gas Fireplace and Hardwood Flooring. The Kitchen is Well Designed and has Plenty Cabinets and Stainless-Steel Appliances. The Dining area features Walk out to a Large Deck and the Fully Fenced, Private Manicured Backyard with a Garden Shed. Convenient Inside Access to the Double Car Garage. On the 2nd floor you'll find Primary Bedroom with W/I Closet and Ensuite Bath, plus 2 Generous size Bedrooms and another 4 piece Bath. The Lower level is also Fully Finished with 2 Bedrooms and 3 piece Bathrooms Providing Additional Living Space making this home perfect for families of all sizes. New Windows in 2021, New Roof in 2020, New Furnace and AC in 2020. This is Truly your Worry-Free Home in a Great Neighbourhood, Ready to just Move in and enjoy! (id:50787)
Property Details
|
MLS® Number
|
40606584 |
|
Property Type
|
Single Family |
|
Amenities Near By
|
Golf Nearby, Hospital, Park, Public Transit, Schools, Shopping |
|
Community Features
|
Quiet Area, Community Centre |
|
Equipment Type
|
Water Heater |
|
Features
|
Sump Pump |
|
Parking Space Total
|
4 |
|
Rental Equipment Type
|
Water Heater |
|
Structure
|
Shed |
Building
|
Bathroom Total
|
4 |
|
Bedrooms Above Ground
|
3 |
|
Bedrooms Below Ground
|
2 |
|
Bedrooms Total
|
5 |
|
Appliances
|
Dishwasher, Refrigerator, Stove, Window Coverings |
|
Architectural Style
|
2 Level |
|
Basement Development
|
Finished |
|
Basement Type
|
Full (finished) |
|
Constructed Date
|
2001 |
|
Construction Style Attachment
|
Detached |
|
Cooling Type
|
Central Air Conditioning |
|
Exterior Finish
|
Brick |
|
Fireplace Present
|
Yes |
|
Fireplace Total
|
1 |
|
Fixture
|
Ceiling Fans |
|
Half Bath Total
|
1 |
|
Heating Fuel
|
Natural Gas |
|
Heating Type
|
Forced Air |
|
Stories Total
|
2 |
|
Size Interior
|
1354 Sqft |
|
Type
|
House |
|
Utility Water
|
Municipal Water |
Parking
Land
|
Access Type
|
Highway Nearby |
|
Acreage
|
No |
|
Land Amenities
|
Golf Nearby, Hospital, Park, Public Transit, Schools, Shopping |
|
Sewer
|
Municipal Sewage System |
|
Size Depth
|
133 Ft |
|
Size Frontage
|
36 Ft |
|
Size Total Text
|
Under 1/2 Acre |
|
Zoning Description
|
Res |
Rooms
| Level |
Type |
Length |
Width |
Dimensions |
|
Second Level |
4pc Bathroom |
|
|
Measurements not available |
|
Second Level |
Bedroom |
|
|
11'5'' x 8'10'' |
|
Second Level |
Bedroom |
|
|
12'0'' x 9'7'' |
|
Second Level |
Full Bathroom |
|
|
Measurements not available |
|
Second Level |
Primary Bedroom |
|
|
12'9'' x 12'6'' |
|
Basement |
Laundry Room |
|
|
11'1'' x 7'7'' |
|
Basement |
3pc Bathroom |
|
|
Measurements not available |
|
Basement |
Bedroom |
|
|
11'11'' x 9'1'' |
|
Basement |
Bedroom |
|
|
14'10'' x 8'10'' |
|
Main Level |
2pc Bathroom |
|
|
Measurements not available |
|
Main Level |
Kitchen |
|
|
9'11'' x 9'2'' |
|
Main Level |
Dining Room |
|
|
10'1'' x 9'11'' |
|
Main Level |
Living Room |
|
|
17'5'' x 12'0'' |
https://www.realtor.ca/real-estate/27049882/69-tunbridge-road-barrie









































