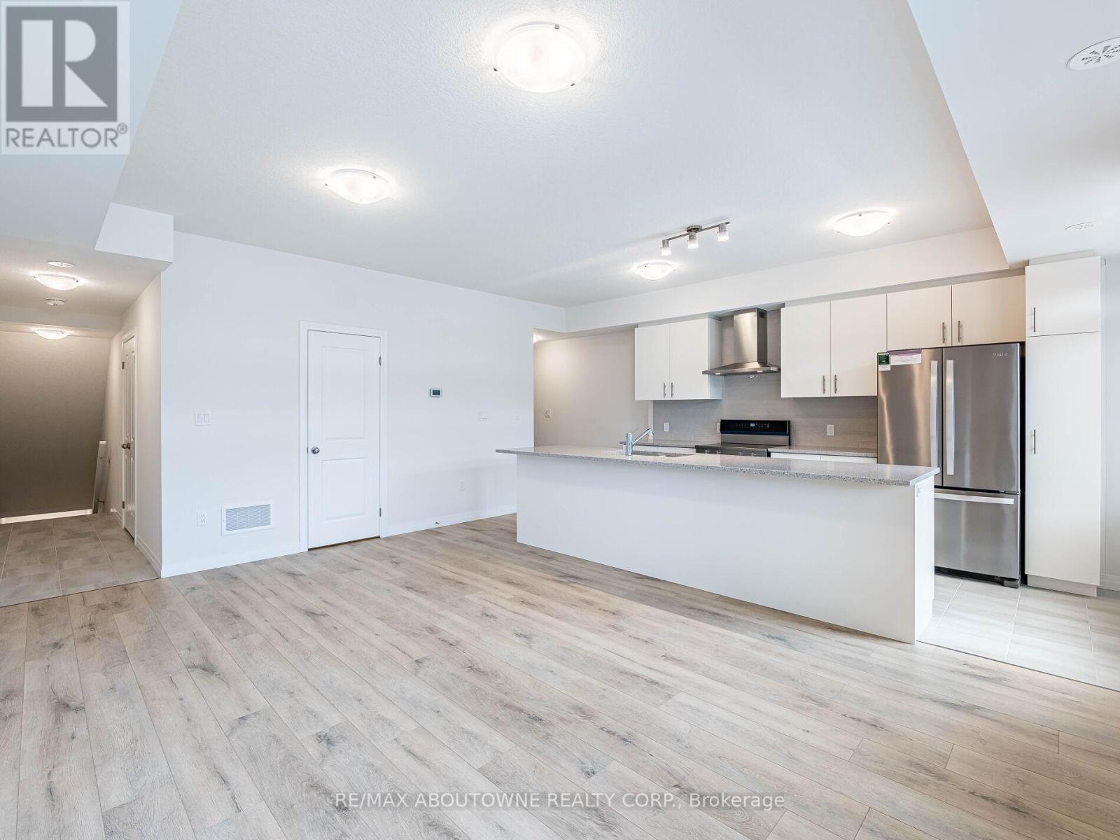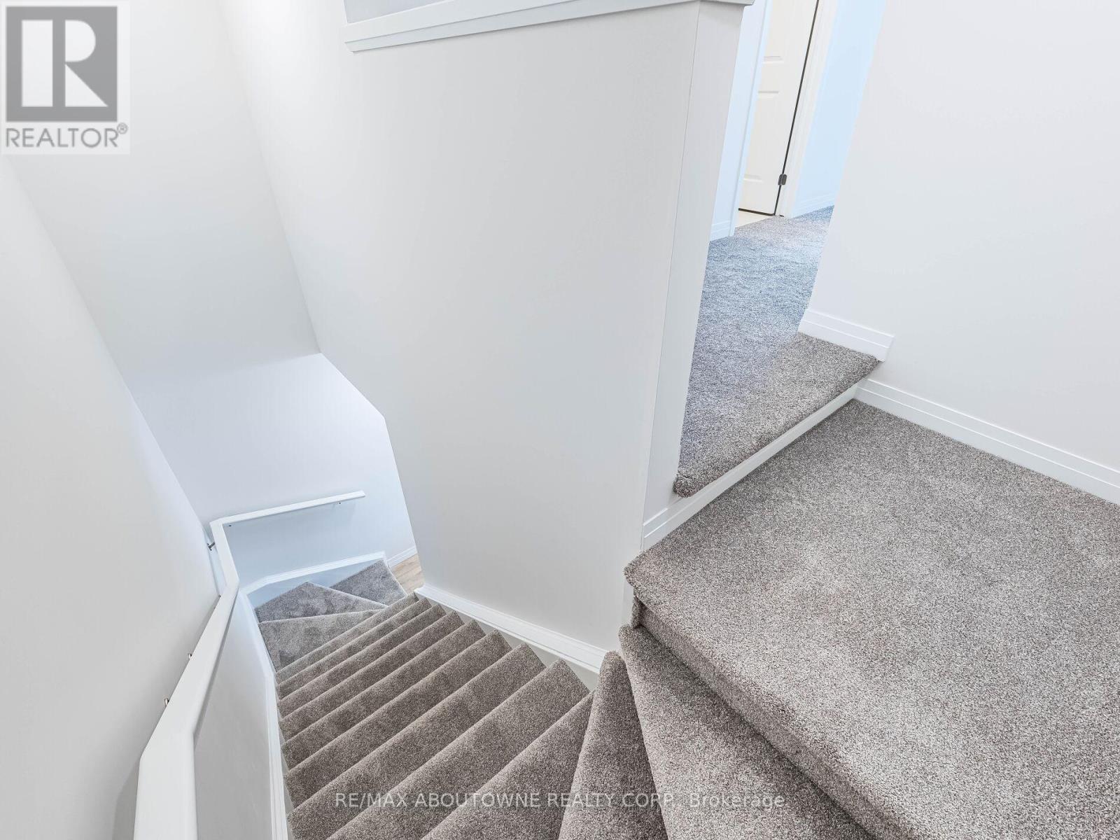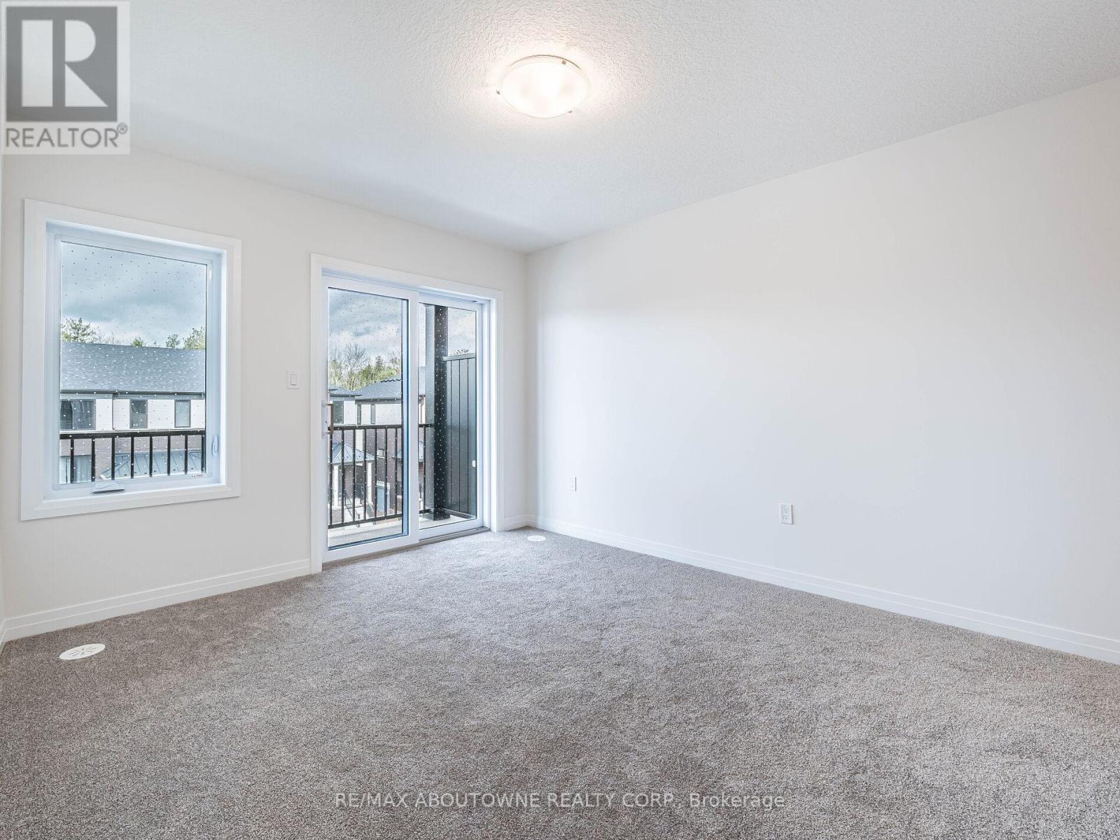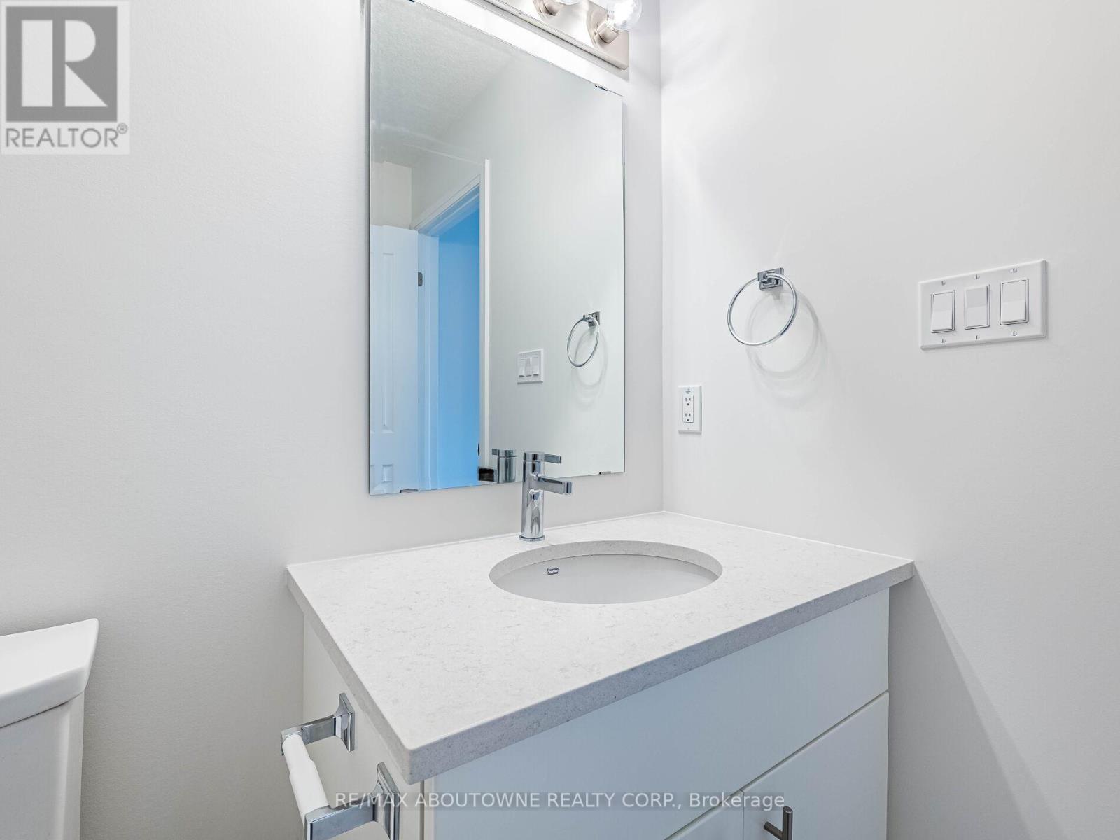2 Bedroom
3 Bathroom
1200 - 1399 sqft
Central Air Conditioning
Forced Air
$2,650 Monthly
Brand New Never Lived-In*** A beautiful 2 bedroom + 3 bathroom condo townhouse by Fusion Homes. Located in the Solterra community in Guelph! Open concept floor plan on the second floor. A spacious great room with walk-out to the balcony. Modern kitchen with quartz counters, stainless steel appliances, backsplash and breakfast bar. The third floor is home to master bedroom with walk-in closet and 3-piece ensuite bathroom. Plus a second rom with closet and window, and the main bathroom. Great location. Perfectly situated close to golf courses, parks, schools, shopping and more. Close proximity to Hwy 401, only 2 minutes from the University of Guelph and 10 minutes to Guelph Central GO Station. 1 Surface parking spot included. Blinds will be installed by the landlord before possession date. (id:50787)
Property Details
|
MLS® Number
|
X12131579 |
|
Property Type
|
Single Family |
|
Community Name
|
Kortright East |
|
Community Features
|
Pet Restrictions |
|
Features
|
Balcony |
|
Parking Space Total
|
1 |
Building
|
Bathroom Total
|
3 |
|
Bedrooms Above Ground
|
2 |
|
Bedrooms Total
|
2 |
|
Age
|
New Building |
|
Appliances
|
Water Heater, Dishwasher, Dryer, Stove, Washer, Window Coverings, Refrigerator |
|
Cooling Type
|
Central Air Conditioning |
|
Exterior Finish
|
Brick |
|
Flooring Type
|
Carpeted, Tile |
|
Foundation Type
|
Poured Concrete |
|
Half Bath Total
|
1 |
|
Heating Fuel
|
Natural Gas |
|
Heating Type
|
Forced Air |
|
Stories Total
|
2 |
|
Size Interior
|
1200 - 1399 Sqft |
|
Type
|
Row / Townhouse |
Parking
Land
Rooms
| Level |
Type |
Length |
Width |
Dimensions |
|
Second Level |
Great Room |
5.51 m |
3.91 m |
5.51 m x 3.91 m |
|
Second Level |
Kitchen |
4.31 m |
2.26 m |
4.31 m x 2.26 m |
|
Third Level |
Primary Bedroom |
3.81 m |
3.27 m |
3.81 m x 3.27 m |
|
Third Level |
Bedroom 2 |
2.87 m |
2.79 m |
2.87 m x 2.79 m |
https://www.realtor.ca/real-estate/28276236/69-thatcher-drive-guelph-kortright-east-kortright-east


















































