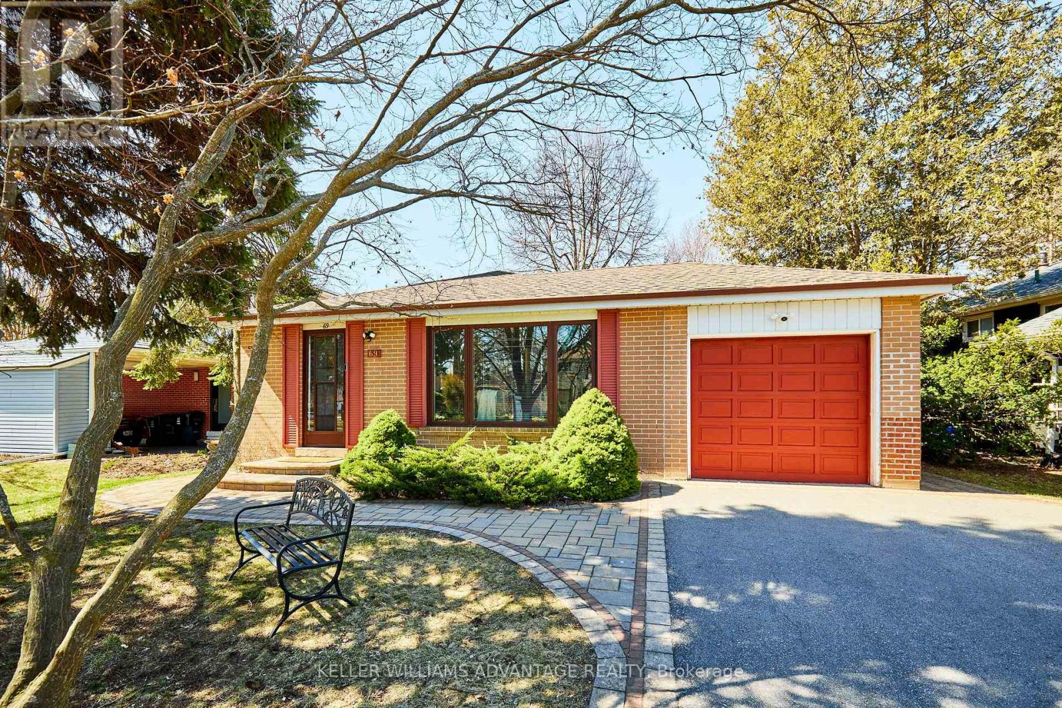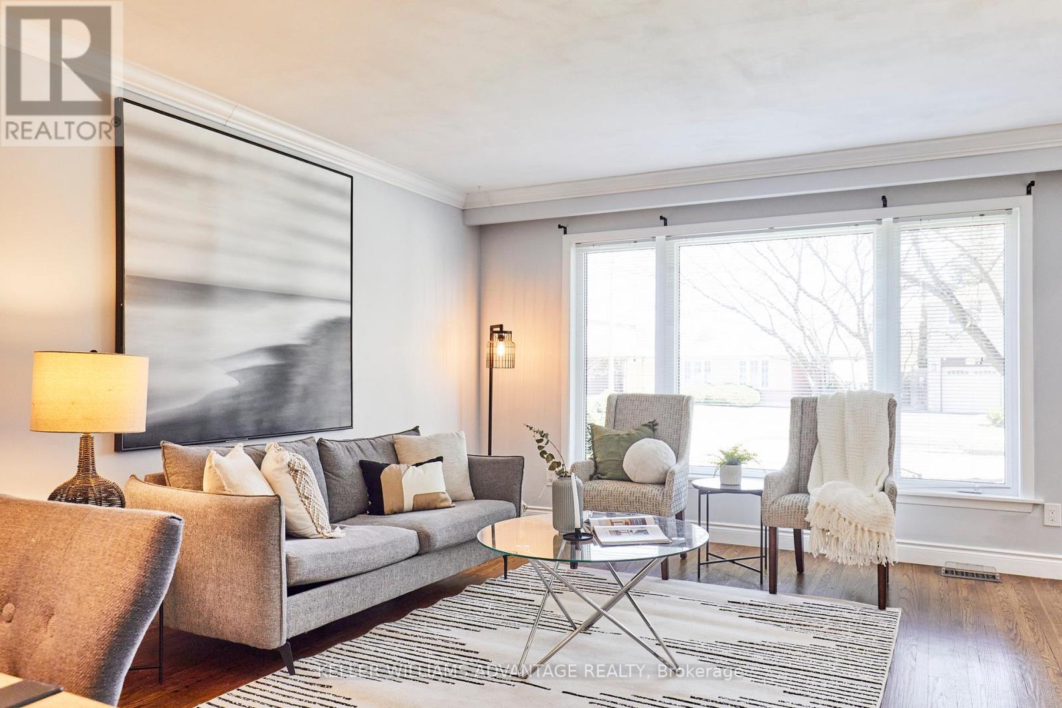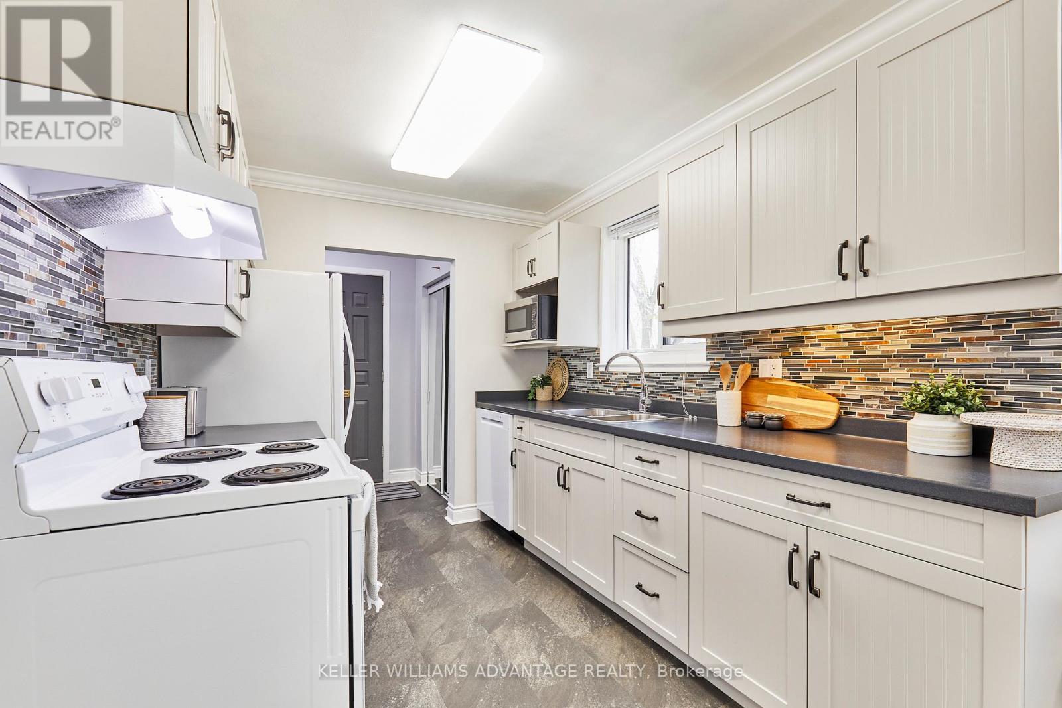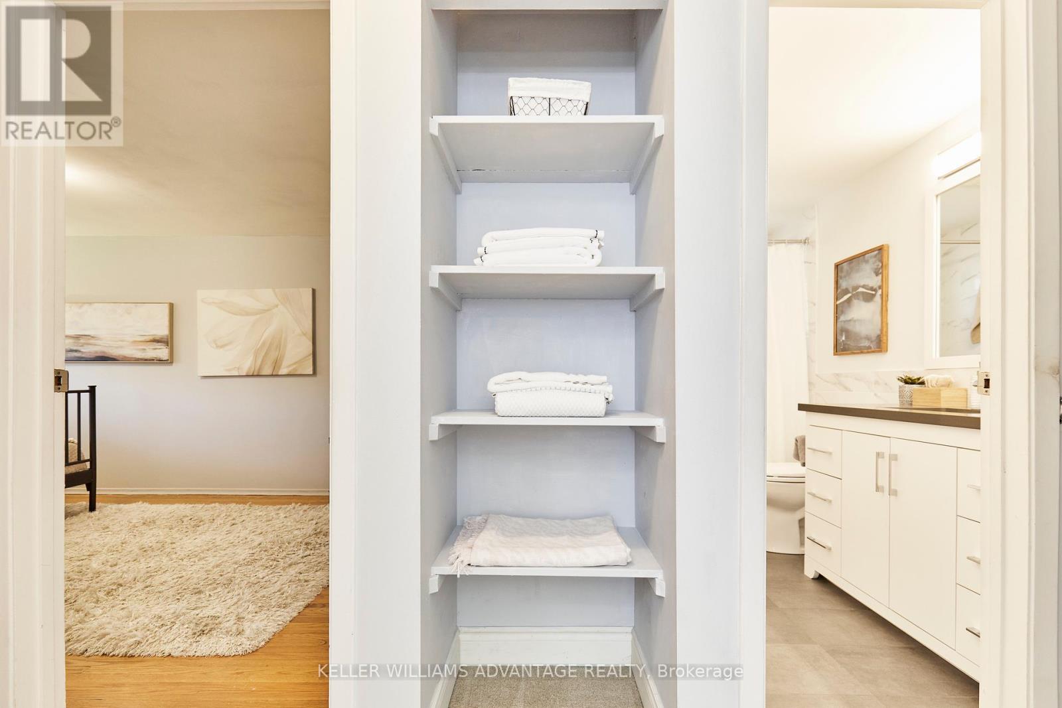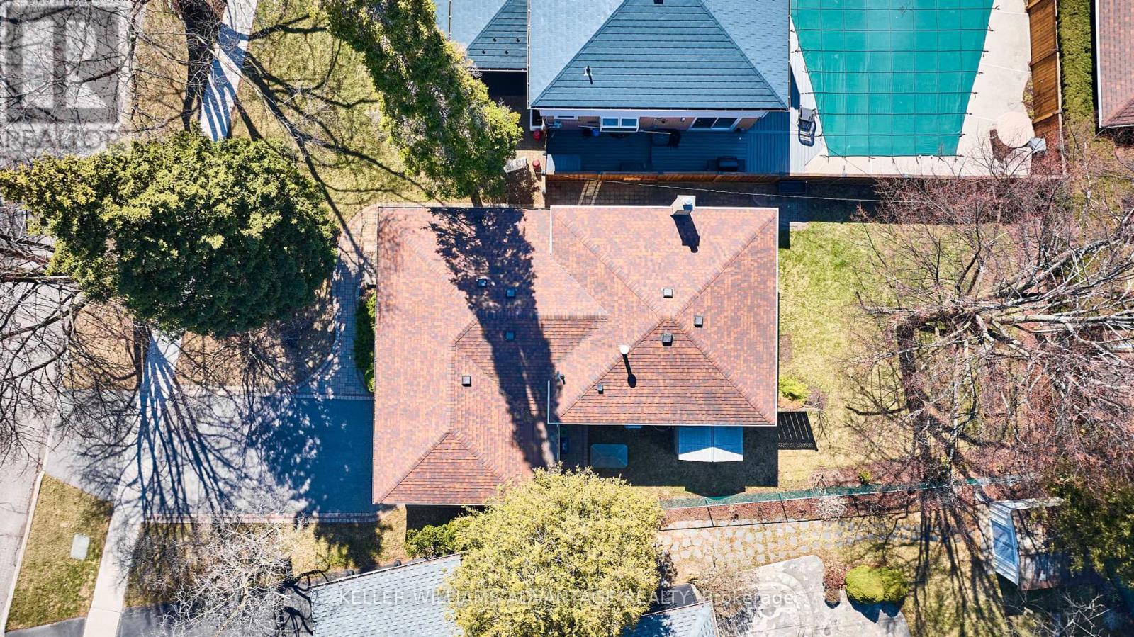4 Bedroom
2 Bathroom
700 - 1100 sqft
Fireplace
Central Air Conditioning
Forced Air
$1,024,900
Welcome to 69 Sir Raymond Dr, a 3+1 bedroom, 2 bathroom detached backsplit in the heart of highly desirable Guildwood offers incredible flexibility with a separate side entrance to a finished basement and garden suite potential. This bright and spacious home features a main floor with a large living/dining area with warm hardwood floors, an eat-in kitchen with ample cupboard and pantry space, and an upper level with three generous bedrooms upstairs, and a full 4-piece bath. The separate side entrance leads to a finished basement with a rec room featuring a cozy gas fireplace, a separate den, full 3-piece bath, and separate laundry room - Ideal for guests, an in-law suite, or rental potential. Enjoy the fully fenced backyard perfect for outdoor entertainment and with garden suite opportunities. Parking is a breeze with an attached garage and room for 4 more vehicles in the private drive. Located south of Kingston Rd, steps to parks, trails along Lake Ontario, top-rated schools, TTC, Guildwood GO, UofT Scarborough, shopping, dining, and minutes to Hwy 401. A prime location blending convenience, nature, and community living - This home checks all the boxes! (id:50787)
Property Details
|
MLS® Number
|
E12097011 |
|
Property Type
|
Single Family |
|
Community Name
|
Guildwood |
|
Parking Space Total
|
5 |
|
Structure
|
Shed |
Building
|
Bathroom Total
|
2 |
|
Bedrooms Above Ground
|
3 |
|
Bedrooms Below Ground
|
1 |
|
Bedrooms Total
|
4 |
|
Amenities
|
Fireplace(s) |
|
Appliances
|
All, Dishwasher, Dryer, Range, Stove, Washer, Refrigerator |
|
Basement Development
|
Finished |
|
Basement Type
|
N/a (finished) |
|
Construction Style Attachment
|
Detached |
|
Construction Style Split Level
|
Backsplit |
|
Cooling Type
|
Central Air Conditioning |
|
Exterior Finish
|
Brick |
|
Fireplace Present
|
Yes |
|
Fireplace Total
|
1 |
|
Flooring Type
|
Hardwood, Carpeted |
|
Foundation Type
|
Concrete |
|
Heating Fuel
|
Natural Gas |
|
Heating Type
|
Forced Air |
|
Size Interior
|
700 - 1100 Sqft |
|
Type
|
House |
|
Utility Water
|
Municipal Water |
Parking
Land
|
Acreage
|
No |
|
Sewer
|
Sanitary Sewer |
|
Size Depth
|
126 Ft ,7 In |
|
Size Frontage
|
40 Ft ,9 In |
|
Size Irregular
|
40.8 X 126.6 Ft |
|
Size Total Text
|
40.8 X 126.6 Ft |
Rooms
| Level |
Type |
Length |
Width |
Dimensions |
|
Second Level |
Primary Bedroom |
5.1 m |
2.95 m |
5.1 m x 2.95 m |
|
Second Level |
Bedroom 2 |
4.01 m |
4.01 m |
4.01 m x 4.01 m |
|
Second Level |
Bedroom 3 |
3.17 m |
2.94 m |
3.17 m x 2.94 m |
|
Basement |
Recreational, Games Room |
7.38 m |
4.43 m |
7.38 m x 4.43 m |
|
Basement |
Den |
3.07 m |
2.35 m |
3.07 m x 2.35 m |
|
Main Level |
Living Room |
6.65 m |
4.5 m |
6.65 m x 4.5 m |
|
Main Level |
Dining Room |
6.65 m |
4.5 m |
6.65 m x 4.5 m |
|
Main Level |
Kitchen |
3.47 m |
2.51 m |
3.47 m x 2.51 m |
https://www.realtor.ca/real-estate/28199091/69-sir-raymond-drive-toronto-guildwood-guildwood

