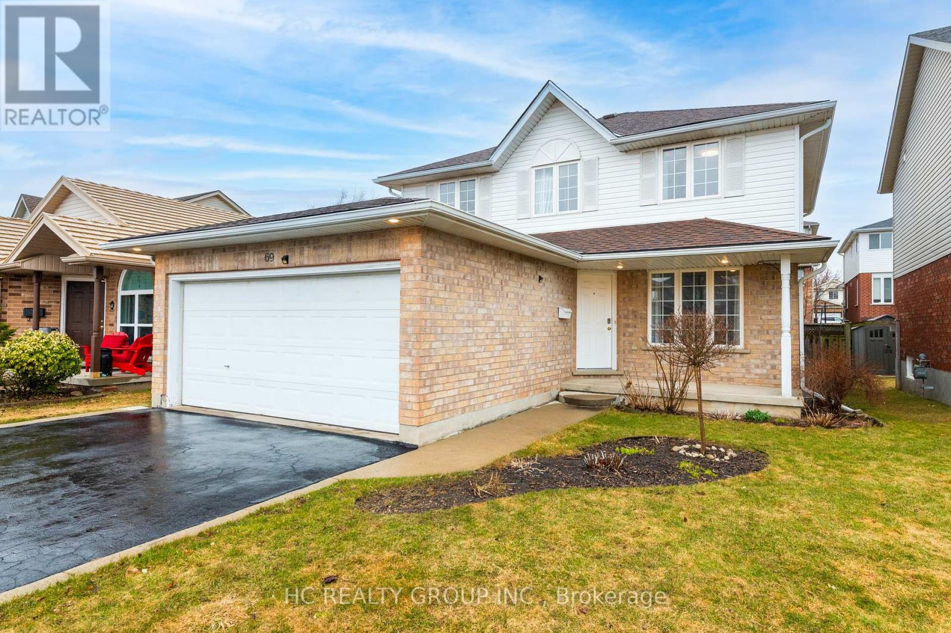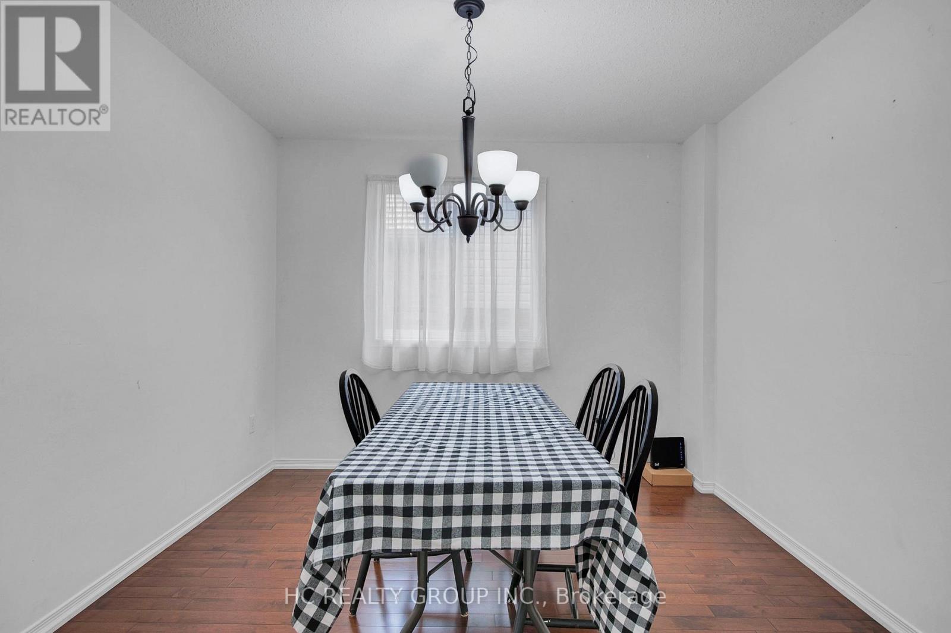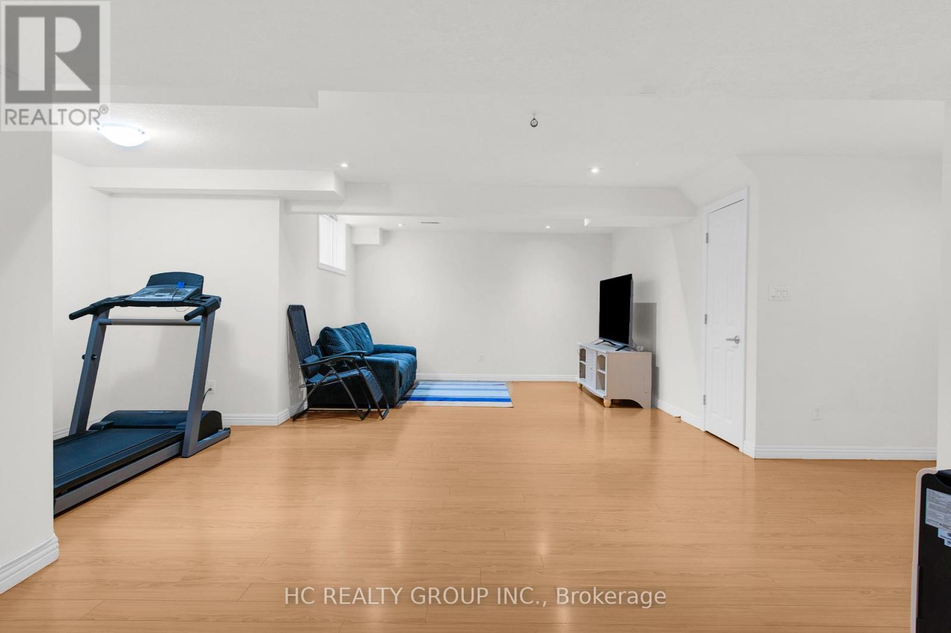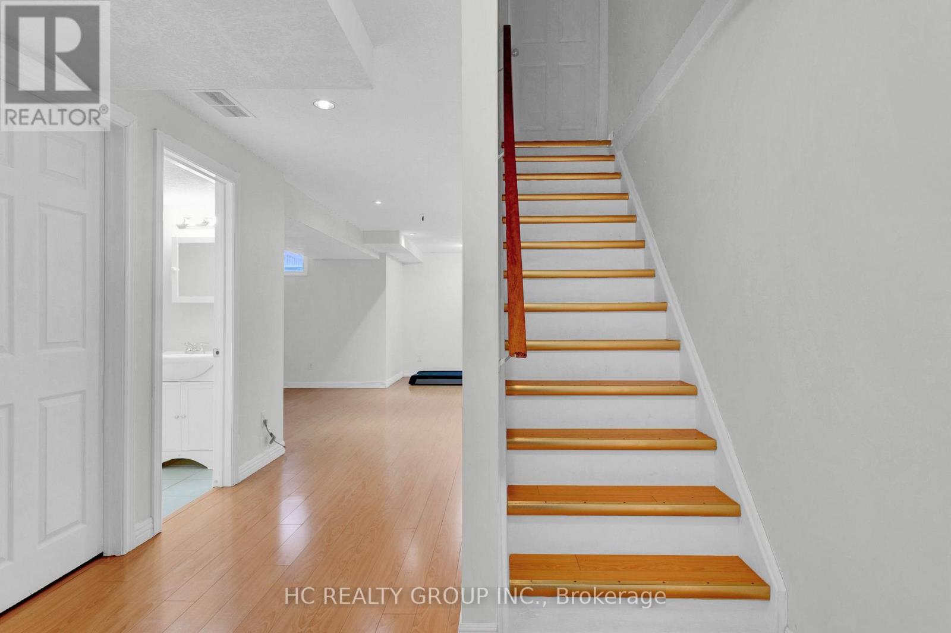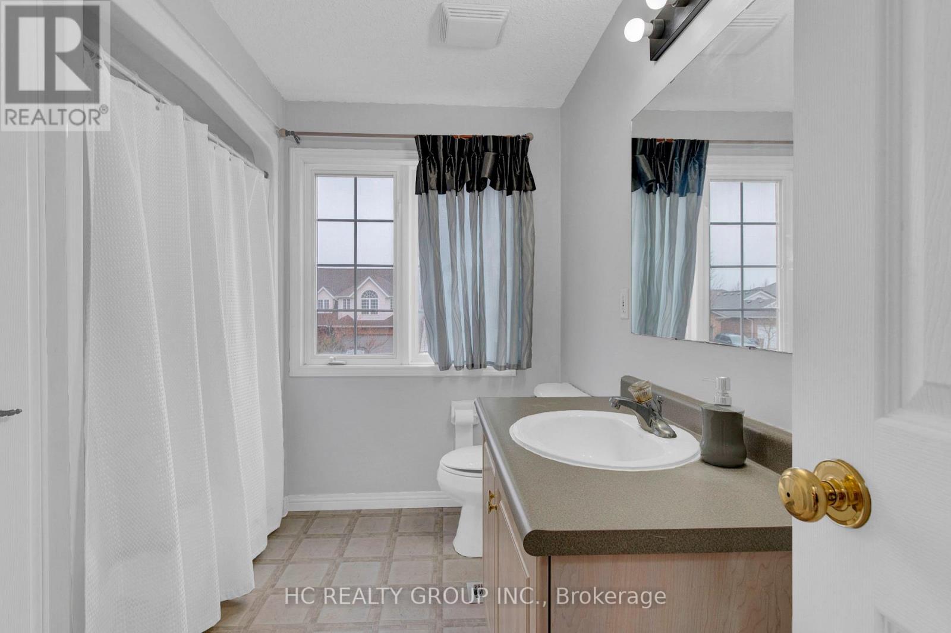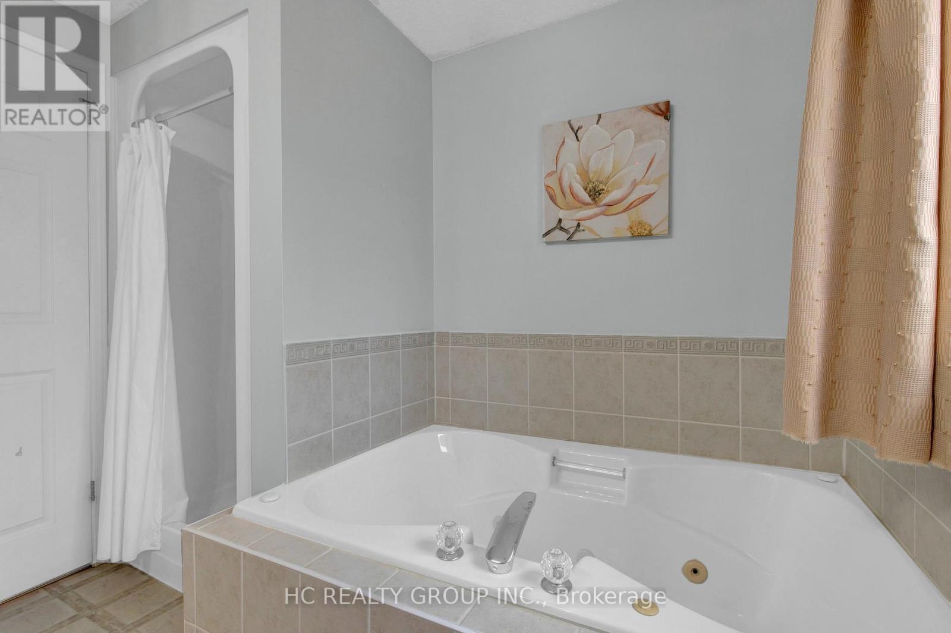5 Bedroom
4 Bathroom
1500 - 2000 sqft
Fireplace
Central Air Conditioning
Forced Air
$899,900
This Beautiful Property is located in the popular south of Guelph, Minutes to HWY 401, Close to All the Amenities, Shopping , Library, Restaurants,Top Rated Schools, Parks, and Trails, Movie Theater, Gym, Short Drive to the University of Guelph,excellent opportunity for a family home that fits all of the needs of your growing Family, Stove, Dishwasher, Range Hood, Skylight brings in a bright with lots of natural light, The Finished Basement, and an Open Concept, Open Concept of Rec. Room for entertaining, , Fire Place, Well Maintained Deck, and Beautiful Flowers, Large Sized Windows in all Rooms, Laundry is on main Level, Back Yard is Fully Fenced, Upgrades included Roof 2015, Hard Wood Floors 2016, New Samsung Dishwasher 2023,New Samsung Fridge 2020, New Furnace A/C 2021, Buyer's and Buyer's Agent to Verify Measurements (id:50787)
Property Details
|
MLS® Number
|
X12133039 |
|
Property Type
|
Single Family |
|
Community Name
|
Clairfields/Hanlon Business Park |
|
Features
|
Sump Pump |
|
Parking Space Total
|
4 |
|
Structure
|
Deck |
Building
|
Bathroom Total
|
4 |
|
Bedrooms Above Ground
|
5 |
|
Bedrooms Total
|
5 |
|
Appliances
|
Water Meter, Water Heater, Water Softener, Dishwasher, Dryer, Hood Fan, Stove, Washer, Refrigerator |
|
Basement Development
|
Finished |
|
Basement Type
|
N/a (finished) |
|
Construction Style Attachment
|
Detached |
|
Cooling Type
|
Central Air Conditioning |
|
Exterior Finish
|
Brick |
|
Fire Protection
|
Smoke Detectors |
|
Fireplace Present
|
Yes |
|
Foundation Type
|
Poured Concrete |
|
Half Bath Total
|
1 |
|
Heating Fuel
|
Natural Gas |
|
Heating Type
|
Forced Air |
|
Stories Total
|
2 |
|
Size Interior
|
1500 - 2000 Sqft |
|
Type
|
House |
|
Utility Water
|
Municipal Water |
Parking
Land
|
Acreage
|
No |
|
Sewer
|
Sanitary Sewer |
|
Size Depth
|
105 Ft |
|
Size Frontage
|
40 Ft ,4 In |
|
Size Irregular
|
40.4 X 105 Ft |
|
Size Total Text
|
40.4 X 105 Ft |
Rooms
| Level |
Type |
Length |
Width |
Dimensions |
|
Basement |
Bathroom |
4 m |
3.1 m |
4 m x 3.1 m |
|
Basement |
Recreational, Games Room |
27.99 m |
19.65 m |
27.99 m x 19.65 m |
|
Basement |
Bedroom 5 |
14.3 m |
9.97 m |
14.3 m x 9.97 m |
|
Main Level |
Living Room |
9.97 m |
10.99 m |
9.97 m x 10.99 m |
|
Main Level |
Dining Room |
10.99 m |
12.5 m |
10.99 m x 12.5 m |
|
Main Level |
Kitchen |
10.99 m |
9.97 m |
10.99 m x 9.97 m |
|
Main Level |
Family Room |
9.97 m |
19.16 m |
9.97 m x 19.16 m |
|
Main Level |
Bathroom |
3 m |
2 m |
3 m x 2 m |
|
Upper Level |
Bathroom |
7.5 m |
5 m |
7.5 m x 5 m |
|
Upper Level |
Bathroom |
5.5 m |
3.5 m |
5.5 m x 3.5 m |
|
Upper Level |
Bedroom |
10.99 m |
14.99 m |
10.99 m x 14.99 m |
|
Upper Level |
Bedroom 2 |
12.99 m |
16.47 m |
12.99 m x 16.47 m |
|
Upper Level |
Bedroom 3 |
14.3 m |
9.97 m |
14.3 m x 9.97 m |
|
Upper Level |
Bedroom 4 |
14.3 m |
9.97 m |
14.3 m x 9.97 m |
https://www.realtor.ca/real-estate/28279906/69-gibbs-crescent-guelph-clairfieldshanlon-business-park-clairfieldshanlon-business-park



