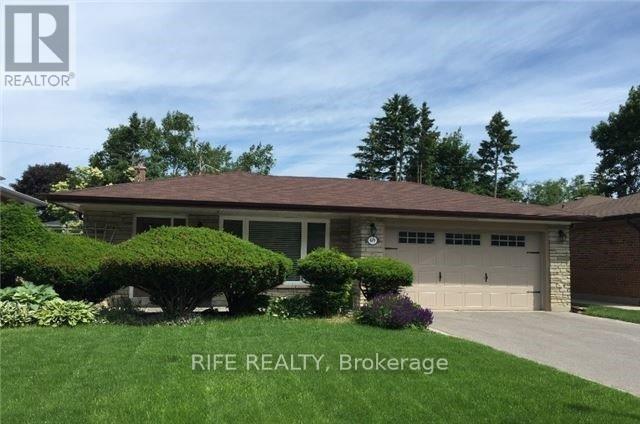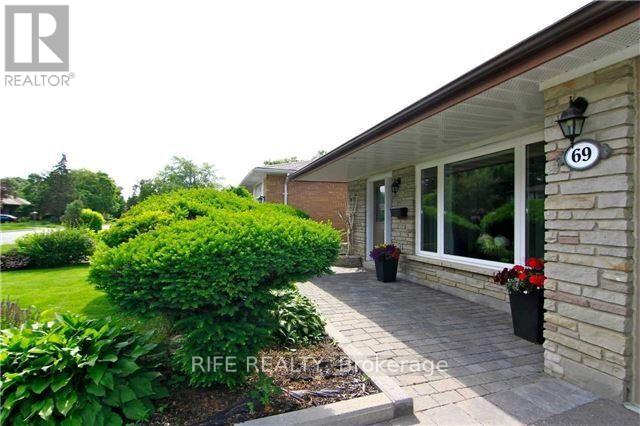289-597-1980
infolivingplus@gmail.com
69 Fred Varley Drive Markham (Unionville), Ontario L3R 1S6
3 Bedroom
2 Bathroom
Bungalow
Fireplace
Central Air Conditioning
Forced Air
$3,800 Monthly
Stunning Family Home In Sought - After Historical Main Street Unionville, Tastefully Decorated! Steps To Toogood Pond, Boutique Shops, Restaurants & Top Rated Schools!-Unionville Hs! Beautiful Landscaped Front Yard, Large Lot W/Private Outdoor Space, Perfect For Entertaining! Newly Painted, 3 Large Bdrms, 2 Fully Renovated Baths, Upgrd Wide Plank Hrdwd Flrs, New Stairs, All New Door Frames, Wide Baseboards & Crown Moulding! Custom Gallery Kit & More!Top School: Unionville HS, St. Augustin CHS, William Berczy PS. (id:50787)
Property Details
| MLS® Number | N12140058 |
| Property Type | Single Family |
| Community Name | Unionville |
| Features | Carpet Free |
| Parking Space Total | 6 |
Building
| Bathroom Total | 2 |
| Bedrooms Above Ground | 3 |
| Bedrooms Total | 3 |
| Architectural Style | Bungalow |
| Basement Development | Finished |
| Basement Type | N/a (finished) |
| Construction Style Attachment | Detached |
| Cooling Type | Central Air Conditioning |
| Exterior Finish | Brick |
| Fireplace Present | Yes |
| Flooring Type | Hardwood |
| Heating Fuel | Natural Gas |
| Heating Type | Forced Air |
| Stories Total | 1 |
| Type | House |
| Utility Water | Municipal Water |
Parking
| Attached Garage | |
| Garage |
Land
| Acreage | No |
| Sewer | Sanitary Sewer |
| Size Depth | 125 Ft |
| Size Frontage | 50 Ft |
| Size Irregular | 50 X 125 Ft |
| Size Total Text | 50 X 125 Ft |
Rooms
| Level | Type | Length | Width | Dimensions |
|---|---|---|---|---|
| Lower Level | Family Room | 6.65 m | 3.78 m | 6.65 m x 3.78 m |
| Main Level | Living Room | 5.2 m | 3.83 m | 5.2 m x 3.83 m |
| Main Level | Dining Room | 4.4 m | 2.87 m | 4.4 m x 2.87 m |
| Main Level | Kitchen | 5.2 m | 2.86 m | 5.2 m x 2.86 m |
| Upper Level | Primary Bedroom | 4.54 m | 3.38 m | 4.54 m x 3.38 m |
| Upper Level | Bedroom 2 | 3.27 m | 2.92 m | 3.27 m x 2.92 m |
| Upper Level | Bedroom 3 | 3.15 m | 2.76 m | 3.15 m x 2.76 m |
https://www.realtor.ca/real-estate/28294522/69-fred-varley-drive-markham-unionville-unionville















