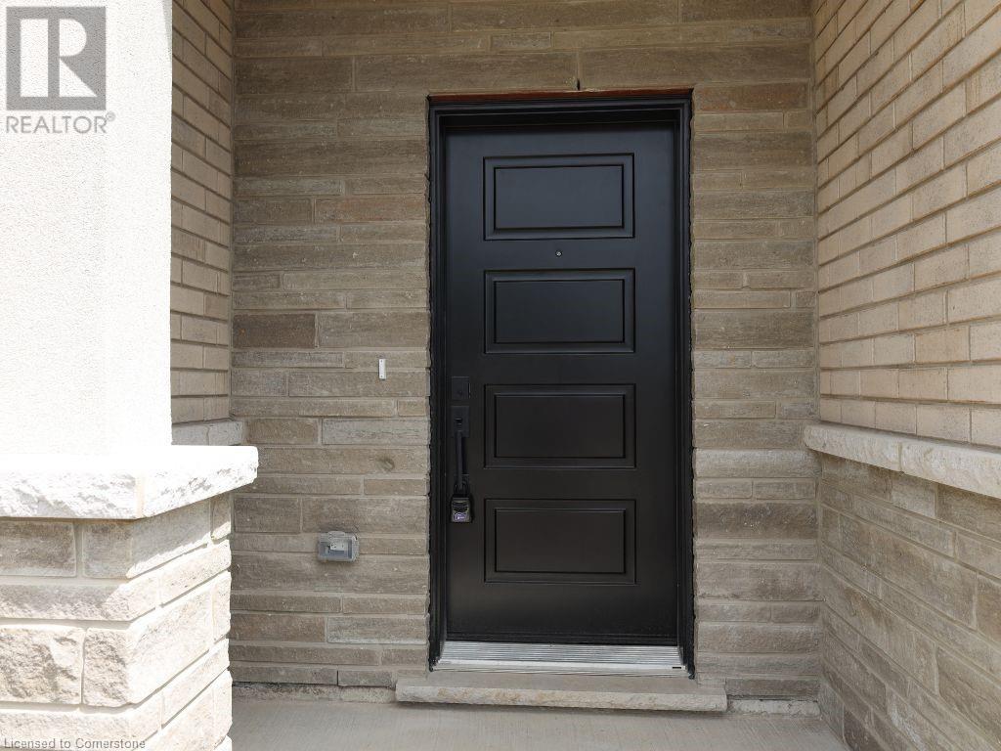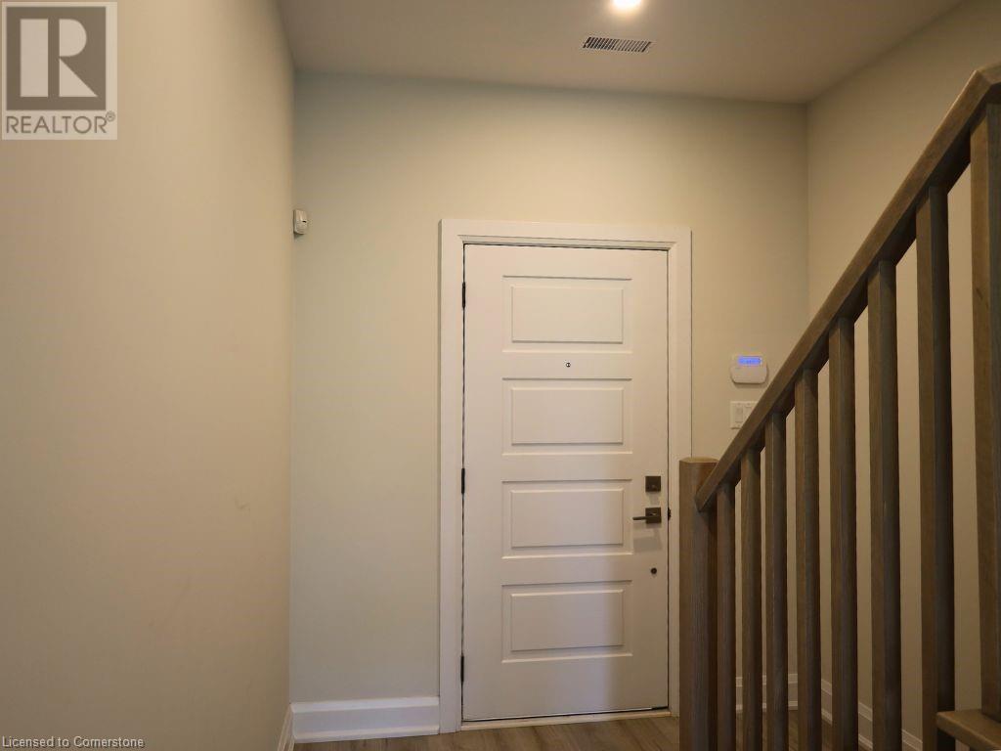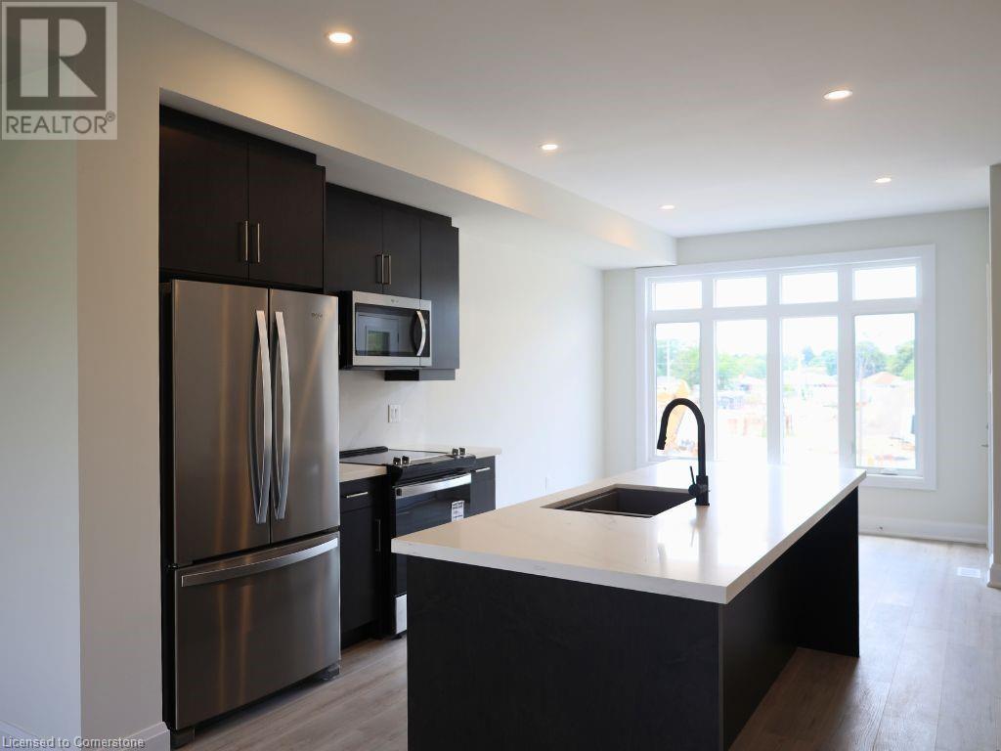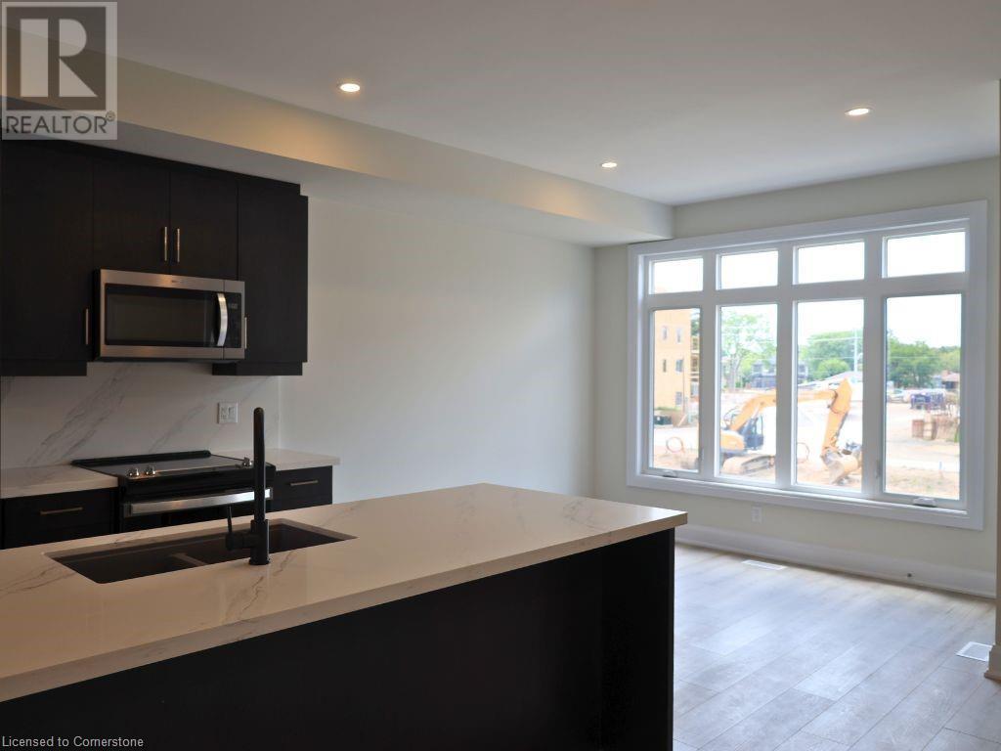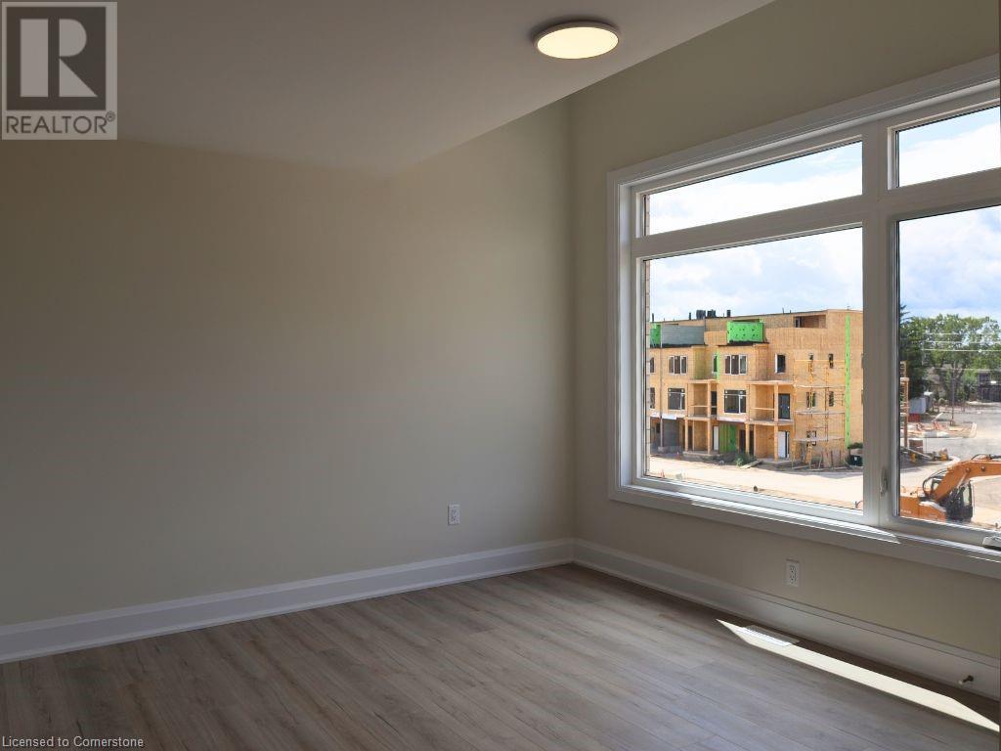3 Bedroom
3 Bathroom
1675 sqft
3 Level
Central Air Conditioning
Forced Air
$2,800 Monthly
Step into luxury with this brand-new, never-lived-in boutique townhouse, offering 3 bedrooms, 2.5 bathrooms, and a versatile den that can easily be converted into a home office. Located in the heart of downtown St. Catharines, you'll be just steps away from public transit, making commuting a breeze. This home features an open-concept second floor that seamlessly blends living and dining areas, perfect for entertaining or relaxing. The luxury kitchen is a chef's dream, equipped with sleek quartz countertops and stainless steel appliances. Move in immediately and start enjoying the convenience of modern living with water included in the rent. This townhouse is designed for those who value style, comfort, and a prime urban location. Don't miss the opportunity to make this stunning property your new home! (id:50787)
Property Details
|
MLS® Number
|
40636891 |
|
Property Type
|
Single Family |
|
Amenities Near By
|
Public Transit |
|
Features
|
Balcony, No Pet Home, Sump Pump, Automatic Garage Door Opener |
|
Parking Space Total
|
2 |
Building
|
Bathroom Total
|
3 |
|
Bedrooms Above Ground
|
3 |
|
Bedrooms Total
|
3 |
|
Appliances
|
Dishwasher, Dryer, Refrigerator, Stove, Washer, Microwave Built-in, Hood Fan, Window Coverings, Garage Door Opener |
|
Architectural Style
|
3 Level |
|
Basement Development
|
Finished |
|
Basement Type
|
Full (finished) |
|
Construction Style Attachment
|
Attached |
|
Cooling Type
|
Central Air Conditioning |
|
Exterior Finish
|
Brick Veneer |
|
Half Bath Total
|
1 |
|
Heating Type
|
Forced Air |
|
Stories Total
|
3 |
|
Size Interior
|
1675 Sqft |
|
Type
|
Row / Townhouse |
|
Utility Water
|
Municipal Water |
Parking
Land
|
Acreage
|
No |
|
Land Amenities
|
Public Transit |
|
Sewer
|
Municipal Sewage System |
|
Zoning Description
|
Res |
Rooms
| Level |
Type |
Length |
Width |
Dimensions |
|
Second Level |
2pc Bathroom |
|
|
Measurements not available |
|
Second Level |
Dining Room |
|
|
11'2'' x 11'6'' |
|
Second Level |
Kitchen |
|
|
14'0'' x 9'0'' |
|
Second Level |
Living Room |
|
|
13'0'' x 14'0'' |
|
Third Level |
4pc Bathroom |
|
|
Measurements not available |
|
Third Level |
3pc Bathroom |
|
|
Measurements not available |
|
Third Level |
Bedroom |
|
|
9'2'' x 8'5'' |
|
Third Level |
Bedroom |
|
|
9'1'' x 9'7'' |
|
Third Level |
Primary Bedroom |
|
|
11'2'' x 11'6'' |
|
Main Level |
Laundry Room |
|
|
Measurements not available |
|
Main Level |
Den |
|
|
12'4'' x 8'7'' |
https://www.realtor.ca/real-estate/27324094/69-fernridge-common-st-catharines




