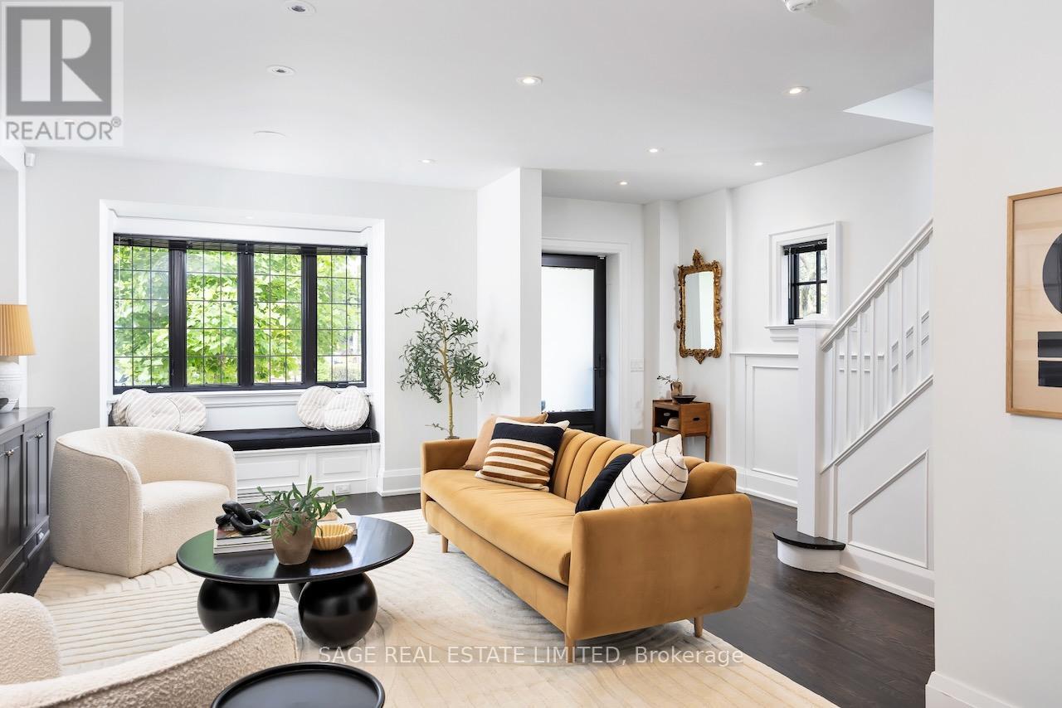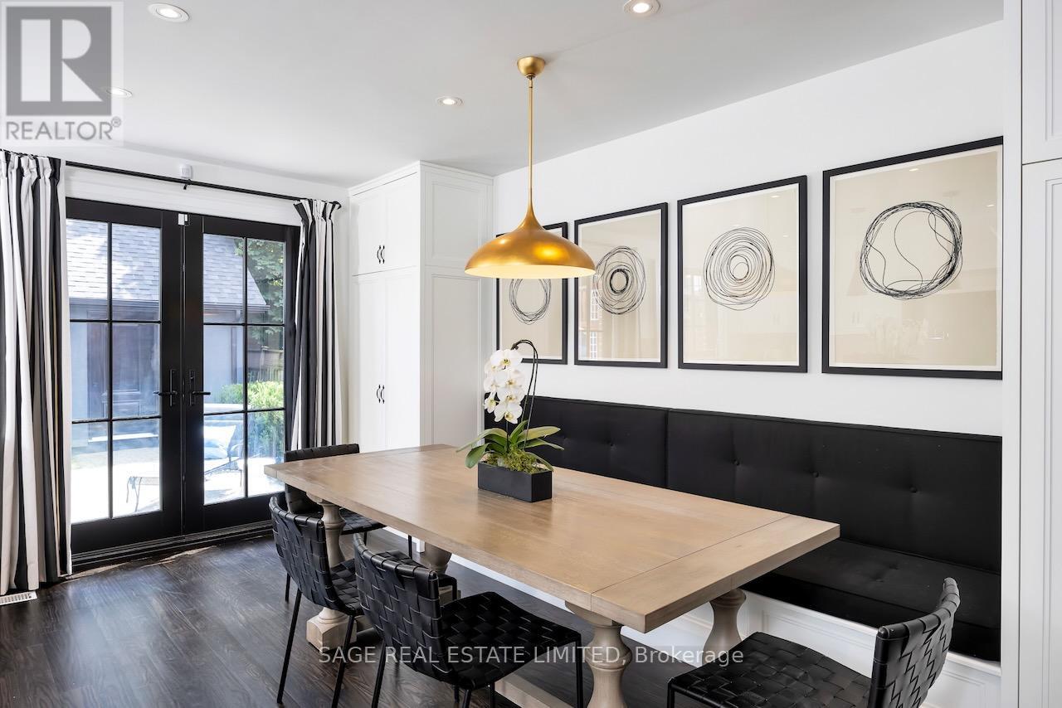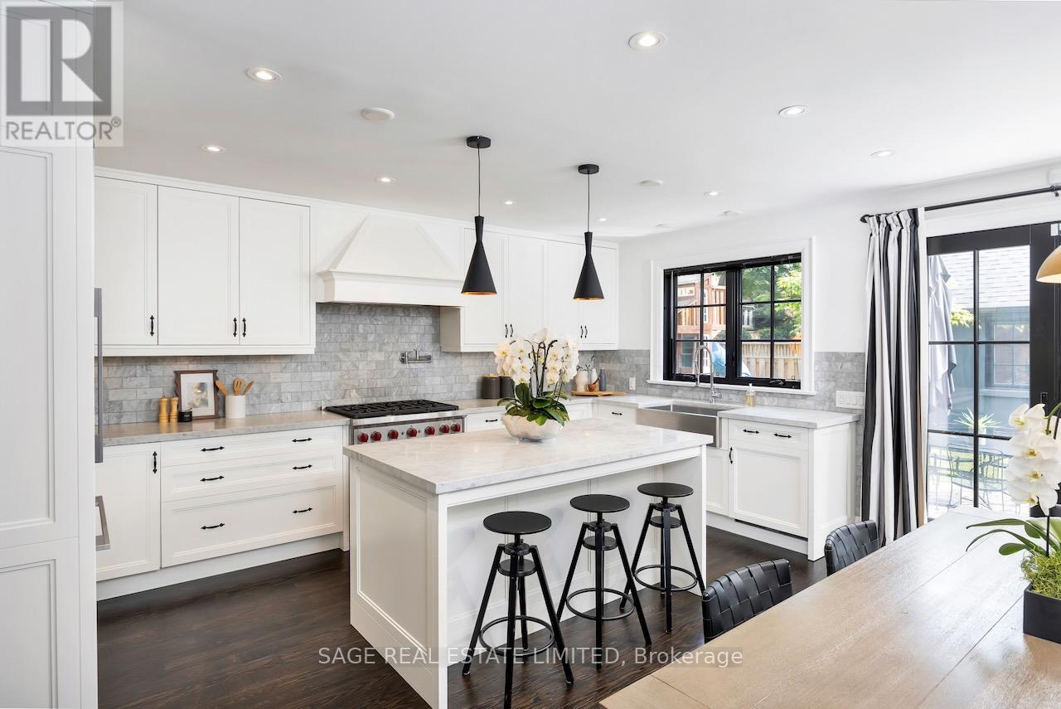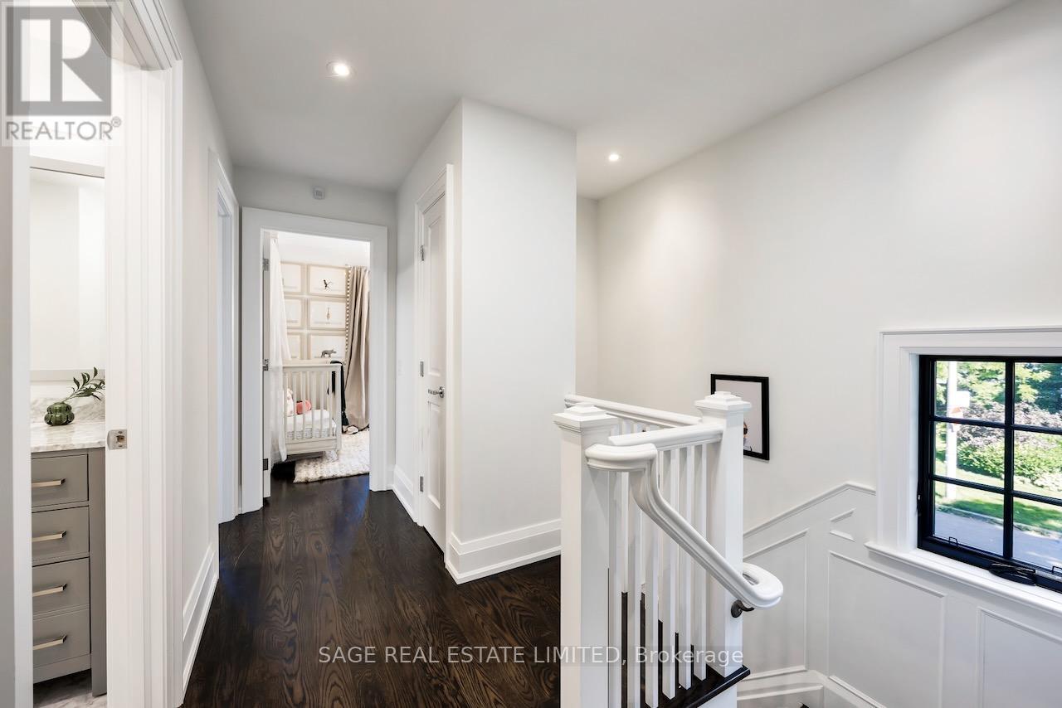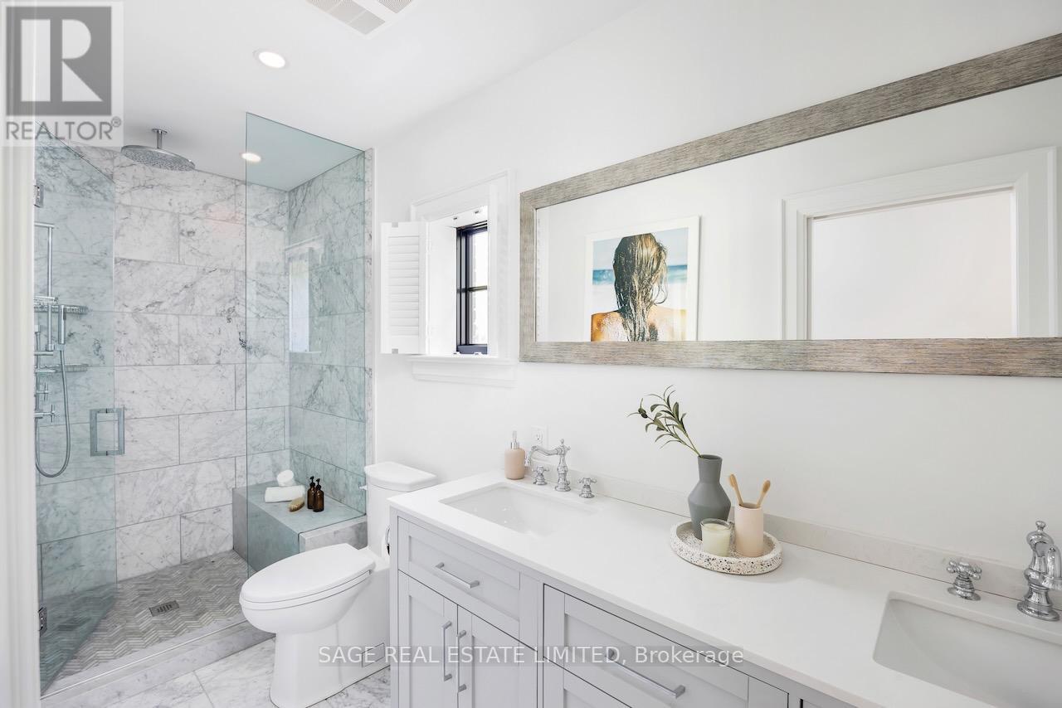69 Castlewood Road Toronto, Ontario M5N 2L1
$2,795,000
69 Castlewood Road is a captivating sanctuary on a corner lot in prime Allenby. This detached 4+1-bedroom, 4-bath was recently gutted and fully renovated back-to-the-studs with a considered designer aesthetic and amazing floor plan for today's busy family. All significant elements were brought up to modern expectations, including a three-storey addition with an 8ft lower level, new electrical, insulation, flooring, plumbing, windows, roof, HVAC, and landscaping, creating a modern living experience on a charming, established, tree-lined street. Corner lots offer many benefits, with none being more significant than the abundance of natural light while remaining extremely private and provides lots of yard space for the kids to play. It is an exceptional home for entertaining, with the open main floor flow drawing you past the decorative fireplace, through the family room/dining room, into the oversized, eat-in chef's kitchen with luxury appliances and out the double French doors onto the patio and gardens.... or sneak off downstairs for a workout, or to watch a movie or sporting event. Organized storage is abundant throughout, including large closets throughout the basement, a full laundry room, an oversized detached garage, coat closets at the back and side doors, and fitted closets in all the bedrooms, including two walk-ins for the Primary! Castlewood is a tranquil street in the middle of it all. All your typical urban needs are a short walk away... trendy cafes, bars and restaurants, the coveted Allenby Public School catchment, practical grocery, and big box options, with plenty of parks and trails within minutes and two LRT stations opening soon within a short walk. Easy access to the downtown core for work or a quick jaunt up to the 401 when it is time to escape the city, then return to your detached garage and parking off the Crestview side of the lot. With so many little luxuries that make 69 Castlewood Road special, come and tour for yourself! (id:50787)
Open House
This property has open houses!
4:00 pm
Ends at:8:00 pm
2:00 pm
Ends at:4:00 pm
2:00 pm
Ends at:4:00 pm
Property Details
| MLS® Number | C9007419 |
| Property Type | Single Family |
| Community Name | Lawrence Park South |
| Parking Space Total | 1 |
Building
| Bathroom Total | 4 |
| Bedrooms Above Ground | 4 |
| Bedrooms Below Ground | 1 |
| Bedrooms Total | 5 |
| Appliances | Dishwasher, Dryer, Microwave, Play Structure, Range, Refrigerator, Washer, Window Coverings |
| Basement Development | Finished |
| Basement Type | N/a (finished) |
| Construction Style Attachment | Detached |
| Cooling Type | Central Air Conditioning |
| Exterior Finish | Brick |
| Fireplace Present | Yes |
| Fireplace Total | 1 |
| Heating Fuel | Natural Gas |
| Heating Type | Forced Air |
| Stories Total | 2 |
| Type | House |
| Utility Water | Municipal Water |
Parking
| Detached Garage |
Land
| Acreage | No |
| Sewer | Sanitary Sewer |
| Size Irregular | 25 X 110 Ft |
| Size Total Text | 25 X 110 Ft |
Rooms
| Level | Type | Length | Width | Dimensions |
|---|---|---|---|---|
| Second Level | Primary Bedroom | 3.78 m | 4.6 m | 3.78 m x 4.6 m |
| Second Level | Bedroom 2 | 2.74 m | 3.56 m | 2.74 m x 3.56 m |
| Second Level | Bedroom 3 | 2.74 m | 3.56 m | 2.74 m x 3.56 m |
| Second Level | Bedroom 4 | 2.56 m | 2.16 m | 2.56 m x 2.16 m |
| Basement | Recreational, Games Room | 4.81 m | 5.15 m | 4.81 m x 5.15 m |
| Basement | Bedroom 5 | 3.45 m | 2.49 m | 3.45 m x 2.49 m |
| Main Level | Living Room | 5.43 m | 4.9 m | 5.43 m x 4.9 m |
| Main Level | Dining Room | 3.53 m | 4.57 m | 3.53 m x 4.57 m |
| Main Level | Kitchen | 6.22 m | 5.15 m | 6.22 m x 5.15 m |
https://www.realtor.ca/real-estate/27115050/69-castlewood-road-toronto-lawrence-park-south




