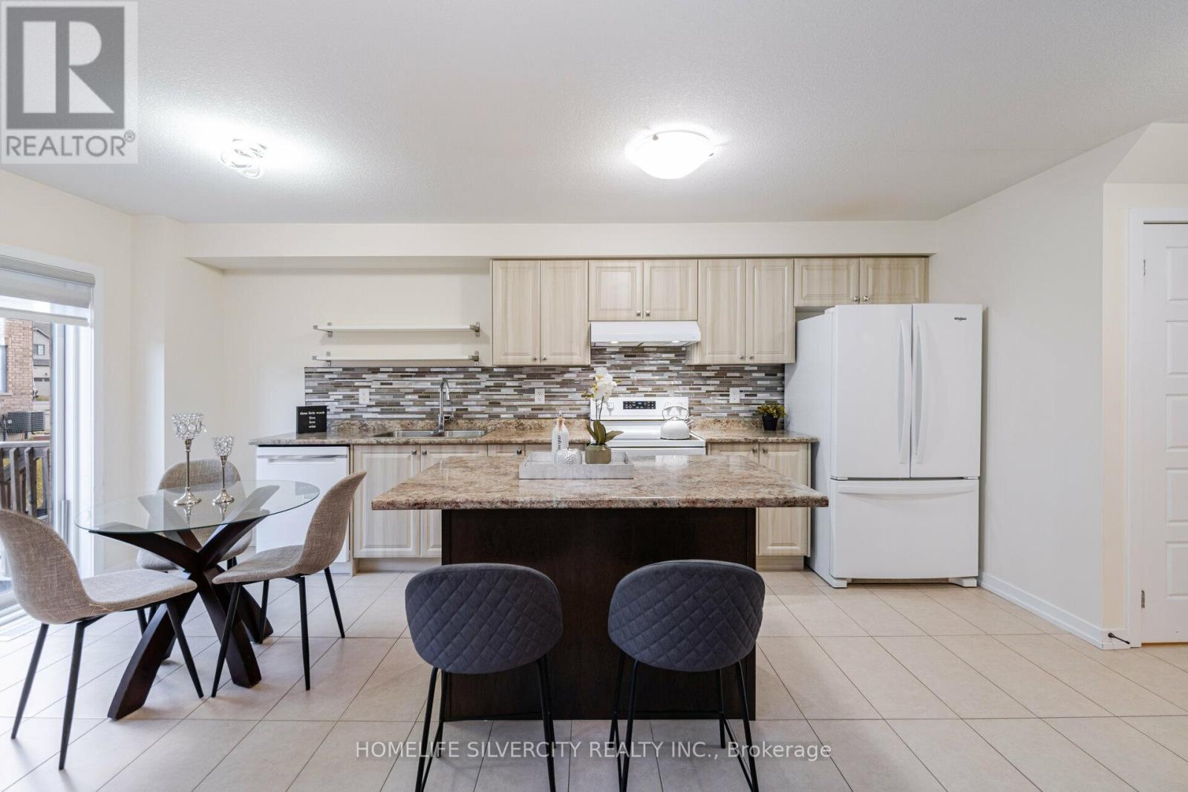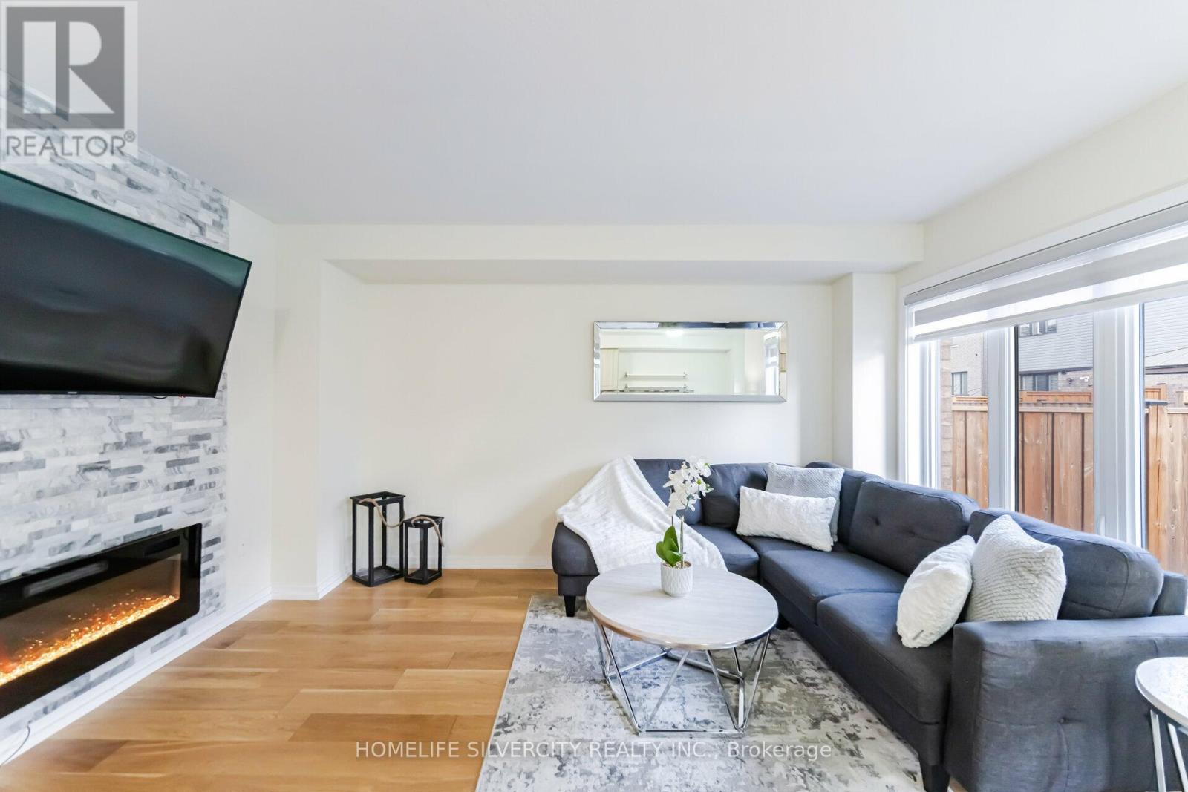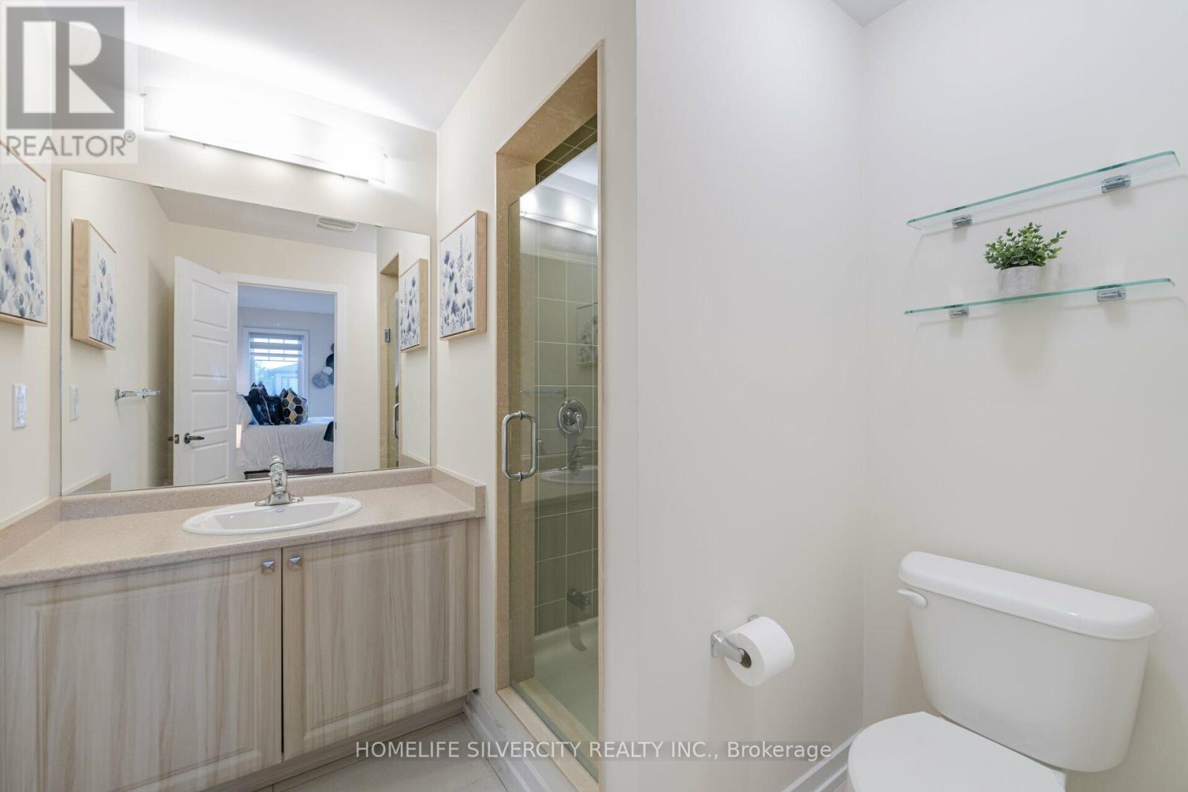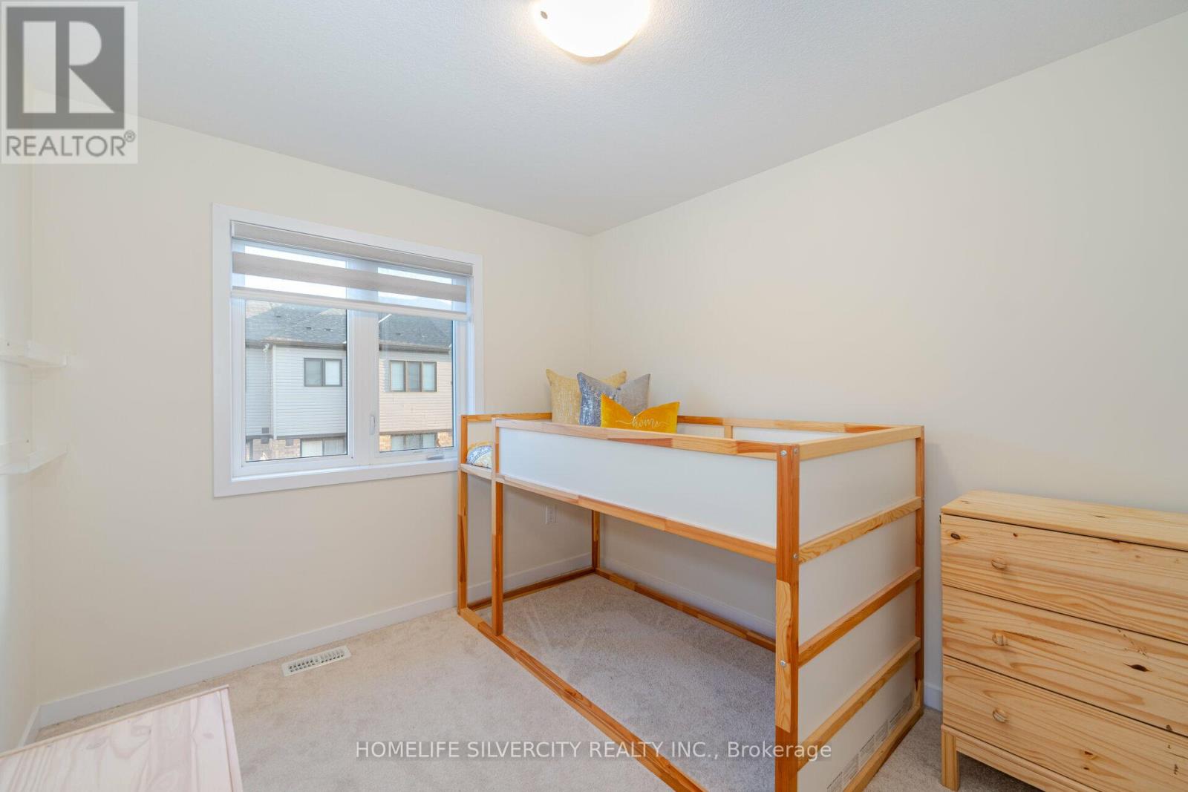3 Bedroom
3 Bathroom
Fireplace
Central Air Conditioning
Forced Air
$725,900
Discover this pristine freehold townhome located in the desirable Stoney Creek neighborhood. This immaculate unit offers an excellent layout that is sure to impress. The home features an open concept kitchen with a kitchen island, perfect for entertaining. Spacious bedrooms and a walk-in closet in the primary bedroom provide ample comfort. Key Features; Prime location: Close to grocery stores, schools, shops, restaurants, bars, movie theaters, parks, community centers, and an off-leash dog park.Modern design: Freshly painted interiors and a stylish tile accent wall.Luxurious touches: Enjoy a luxury ensuite with a glass-enclosed shower.Outdoor space: A decent-sized front porch offers additional relaxation space.No road fees: Benefit from the perks of freehold ownership with no extra costs.Ready to move in and enjoy, this home is ideal for families or investors. Dont miss outbring your most discerning client. (id:50787)
Property Details
|
MLS® Number
|
X8487778 |
|
Property Type
|
Single Family |
|
Community Name
|
Stoney Creek |
|
Amenities Near By
|
Hospital, Park, Public Transit |
|
Community Features
|
Community Centre |
|
Features
|
Conservation/green Belt |
|
Parking Space Total
|
2 |
Building
|
Bathroom Total
|
3 |
|
Bedrooms Above Ground
|
3 |
|
Bedrooms Total
|
3 |
|
Appliances
|
Dishwasher, Microwave, Range, Refrigerator, Stove, Washer, Window Coverings |
|
Basement Development
|
Unfinished |
|
Basement Type
|
N/a (unfinished) |
|
Construction Style Attachment
|
Attached |
|
Cooling Type
|
Central Air Conditioning |
|
Exterior Finish
|
Stone |
|
Fireplace Present
|
Yes |
|
Foundation Type
|
Concrete |
|
Heating Fuel
|
Natural Gas |
|
Heating Type
|
Forced Air |
|
Stories Total
|
2 |
|
Type
|
Row / Townhouse |
|
Utility Water
|
Municipal Water |
Parking
Land
|
Acreage
|
No |
|
Land Amenities
|
Hospital, Park, Public Transit |
|
Sewer
|
Sanitary Sewer |
|
Size Irregular
|
20.06 X 92.06 Ft |
|
Size Total Text
|
20.06 X 92.06 Ft |
Rooms
| Level |
Type |
Length |
Width |
Dimensions |
|
Second Level |
Primary Bedroom |
3.96 m |
3.94 m |
3.96 m x 3.94 m |
|
Second Level |
Bedroom 2 |
3.25 m |
2.74 m |
3.25 m x 2.74 m |
|
Second Level |
Bedroom 3 |
3.05 m |
295 m |
3.05 m x 295 m |
|
Main Level |
Living Room |
4.27 m |
3.2 m |
4.27 m x 3.2 m |
|
Main Level |
Dining Room |
4.27 m |
3.2 m |
4.27 m x 3.2 m |
|
Main Level |
Kitchen |
5.64 m |
2.59 m |
5.64 m x 2.59 m |
Utilities
|
Cable
|
Installed |
|
Sewer
|
Installed |
https://www.realtor.ca/real-estate/27104230/69-bedrock-drive-hamilton-stoney-creek










































