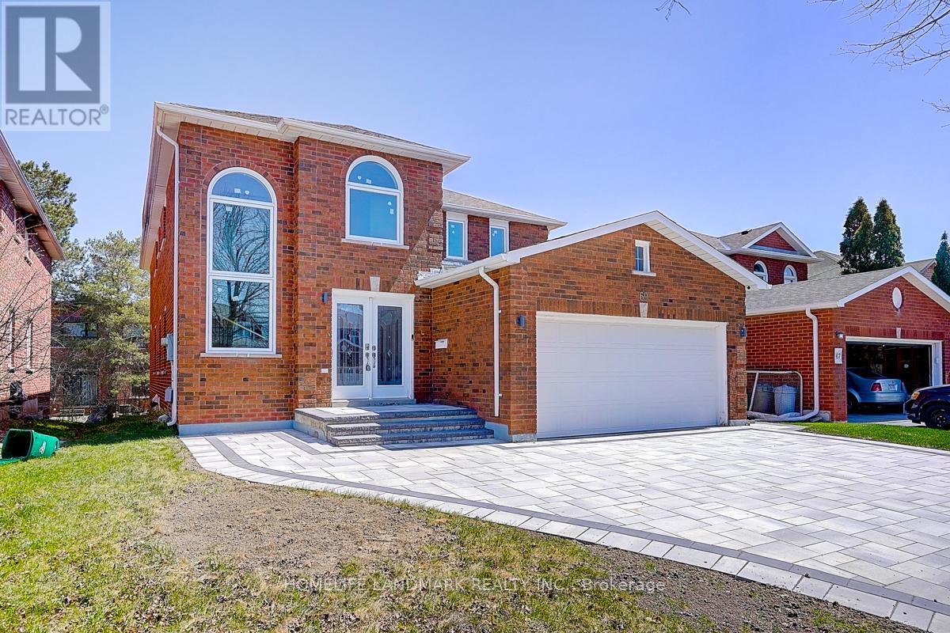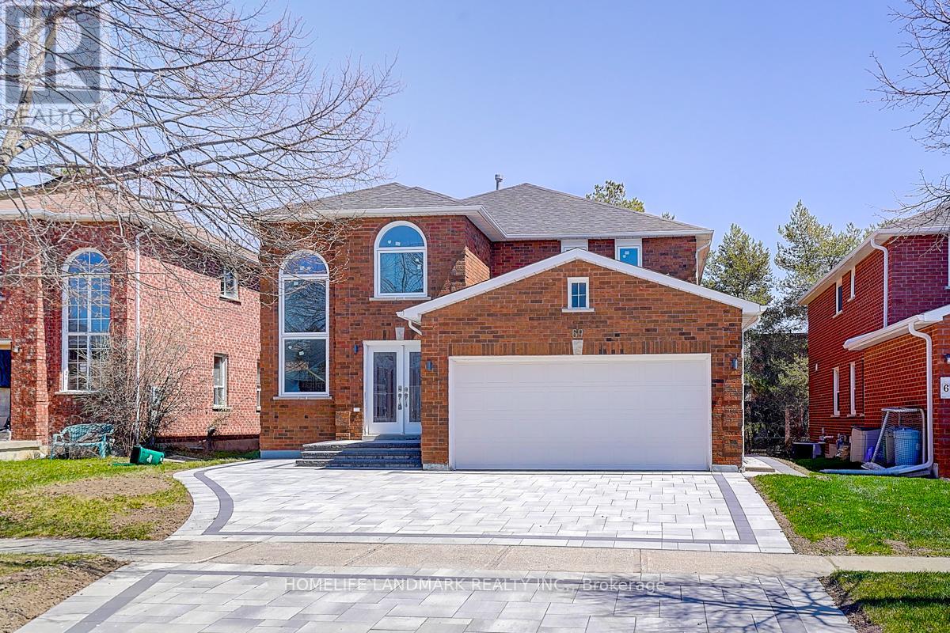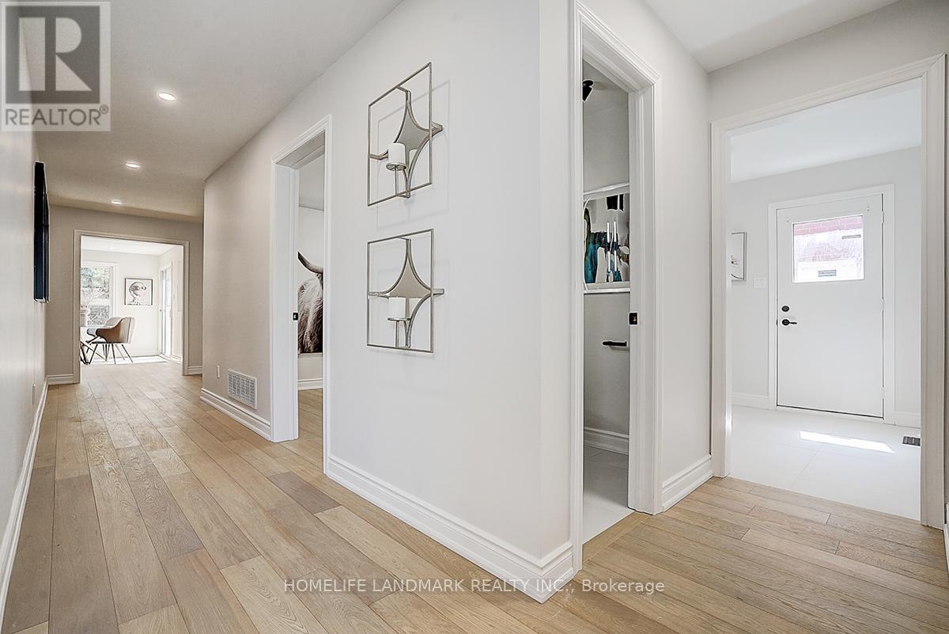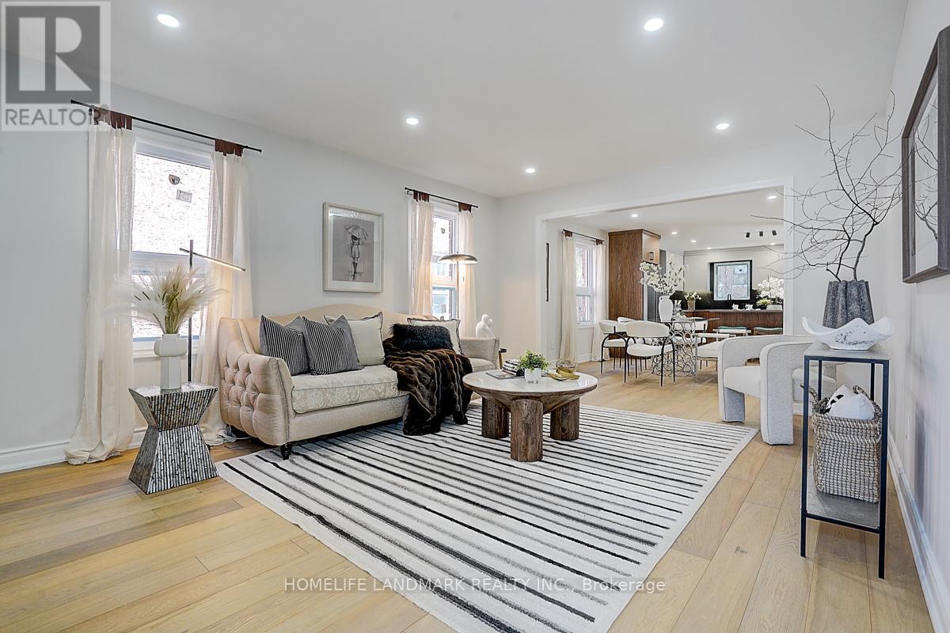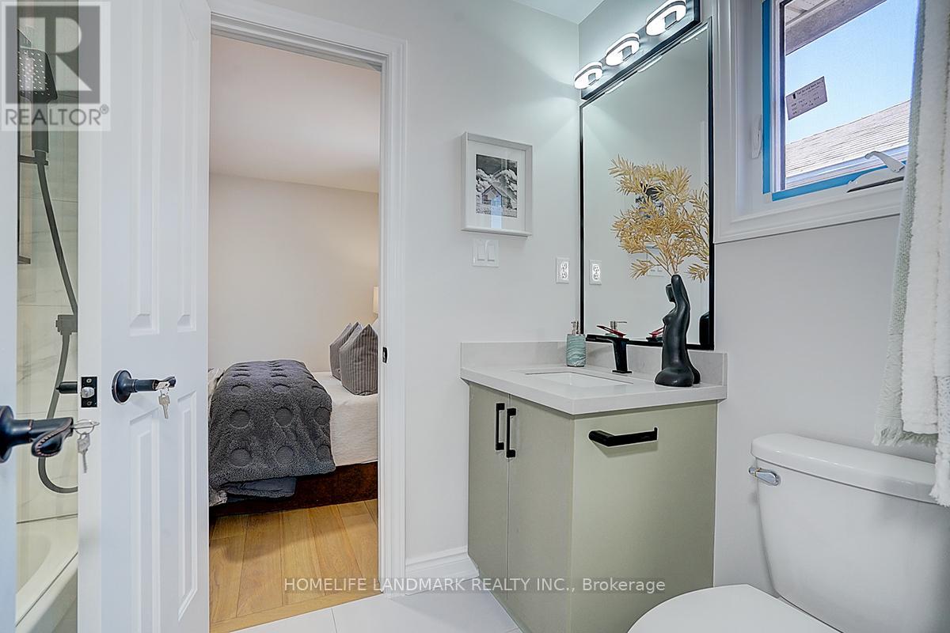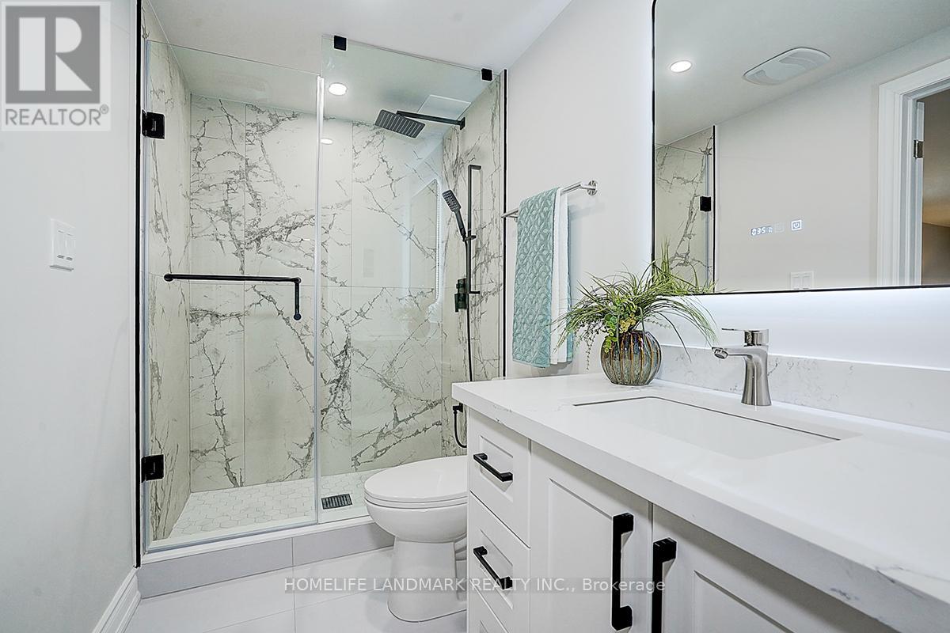7 Bedroom
5 Bathroom
3000 - 3500 sqft
Fireplace
Central Air Conditioning
Forced Air
$2,199,900
Beautiful brand new top to bottom renovation with modern elegant interior, bright, spacious detached home in a high demand area with high school ranking. 9' ceilings on main floor with finished basement, hardwood floors throughout, wood staircase with iron picket, pot lights, high end stone countertop, modern backsplash, high quality finish bathrooms, brand new stainless steel appliances, finished recreational room in the basement with two bedrooms and 3pcs bathroom, access to garage, brand new interlocking, brand new windows, double door, few steps to Bayview, minutes to high ranked school, shopping, restaurants, park, transit and more. Just move in and enjoy! (id:50787)
Property Details
|
MLS® Number
|
N12111613 |
|
Property Type
|
Single Family |
|
Community Name
|
Devonsleigh |
|
Parking Space Total
|
5 |
Building
|
Bathroom Total
|
5 |
|
Bedrooms Above Ground
|
5 |
|
Bedrooms Below Ground
|
2 |
|
Bedrooms Total
|
7 |
|
Amenities
|
Fireplace(s) |
|
Appliances
|
Dishwasher, Dryer, Hood Fan, Stove, Washer, Refrigerator |
|
Basement Development
|
Finished |
|
Basement Type
|
N/a (finished) |
|
Construction Style Attachment
|
Detached |
|
Cooling Type
|
Central Air Conditioning |
|
Exterior Finish
|
Brick |
|
Fireplace Present
|
Yes |
|
Flooring Type
|
Hardwood |
|
Foundation Type
|
Unknown |
|
Half Bath Total
|
1 |
|
Heating Fuel
|
Natural Gas |
|
Heating Type
|
Forced Air |
|
Stories Total
|
2 |
|
Size Interior
|
3000 - 3500 Sqft |
|
Type
|
House |
|
Utility Water
|
Municipal Water |
Parking
Land
|
Acreage
|
No |
|
Sewer
|
Sanitary Sewer |
|
Size Depth
|
109 Ft ,10 In |
|
Size Frontage
|
45 Ft ,10 In |
|
Size Irregular
|
45.9 X 109.9 Ft |
|
Size Total Text
|
45.9 X 109.9 Ft |
Rooms
| Level |
Type |
Length |
Width |
Dimensions |
|
Second Level |
Bedroom 4 |
3.79 m |
3.09 m |
3.79 m x 3.09 m |
|
Second Level |
Bedroom 5 |
3.8 m |
3.09 m |
3.8 m x 3.09 m |
|
Second Level |
Primary Bedroom |
5.38 m |
4.54 m |
5.38 m x 4.54 m |
|
Second Level |
Bedroom 2 |
3.98 m |
3 m |
3.98 m x 3 m |
|
Second Level |
Bedroom 3 |
4 m |
3 m |
4 m x 3 m |
|
Basement |
Bedroom |
|
|
Measurements not available |
|
Basement |
Bedroom |
|
|
Measurements not available |
|
Basement |
Bathroom |
|
|
Measurements not available |
|
Basement |
Living Room |
|
|
Measurements not available |
|
Basement |
Sitting Room |
|
|
Measurements not available |
|
Main Level |
Living Room |
4.8 m |
3.86 m |
4.8 m x 3.86 m |
|
Main Level |
Dining Room |
4.37 m |
3.86 m |
4.37 m x 3.86 m |
|
Main Level |
Family Room |
5.29 m |
3.35 m |
5.29 m x 3.35 m |
|
Main Level |
Library |
3.98 m |
3.02 m |
3.98 m x 3.02 m |
|
Main Level |
Kitchen |
3.01 m |
2.8 m |
3.01 m x 2.8 m |
|
Main Level |
Eating Area |
4.58 m |
3.15 m |
4.58 m x 3.15 m |
https://www.realtor.ca/real-estate/28232774/69-aristotle-drive-richmond-hill-devonsleigh-devonsleigh

