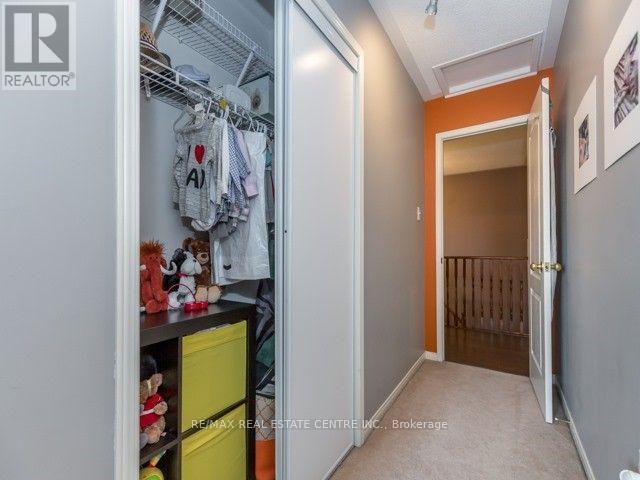289-597-1980
infolivingplus@gmail.com
69 - 601 Shoreline Drive Mississauga (Cooksville), Ontario L5B 4K7
3 Bedroom
3 Bathroom
1600 - 1799 sqft
Central Air Conditioning
Heat Pump
$899,000Maintenance,
$327.79 Monthly
Maintenance,
$327.79 MonthlyAmazing Opportunity of 3 Bedroom + 3 Washrooms- Condo Townhome. This is an Elegant, Beautiful, Balcony. Near all amenities - Minutes to School, Shopping, Parks, Highways (403, Qew, 401) And Village Neighborhoods. Modern upgrades include updated Kitchen W/Custom Quartz Counters & W/O Bright, Spacious & Well Decorated Upgraded Townhome in one of the most sought-after High Park Cooksville Go Station. (id:50787)
Property Details
| MLS® Number | W12057321 |
| Property Type | Single Family |
| Community Name | Cooksville |
| Community Features | Pets Not Allowed |
| Features | Balcony, In Suite Laundry |
| Parking Space Total | 2 |
Building
| Bathroom Total | 3 |
| Bedrooms Above Ground | 3 |
| Bedrooms Total | 3 |
| Basement Development | Finished |
| Basement Features | Walk Out |
| Basement Type | N/a (finished) |
| Cooling Type | Central Air Conditioning |
| Exterior Finish | Brick |
| Flooring Type | Laminate, Ceramic, Carpeted |
| Half Bath Total | 1 |
| Heating Fuel | Natural Gas |
| Heating Type | Heat Pump |
| Stories Total | 2 |
| Size Interior | 1600 - 1799 Sqft |
| Type | Row / Townhouse |
Parking
| Garage |
Land
| Acreage | No |
Rooms
| Level | Type | Length | Width | Dimensions |
|---|---|---|---|---|
| Second Level | Primary Bedroom | 4.6695 m | 3.051 m | 4.6695 m x 3.051 m |
| Second Level | Bedroom 2 | 2.7402 m | 2.5908 m | 2.7402 m x 2.5908 m |
| Second Level | Bedroom 3 | 3.051 m | 2.7402 m | 3.051 m x 2.7402 m |
| Basement | Living Room | 4.6909 m | 3.7612 m | 4.6909 m x 3.7612 m |
| Main Level | Living Room | 4.6695 m | 3.7612 m | 4.6695 m x 3.7612 m |
| Main Level | Dining Room | 4.6695 m | 3.7612 m | 4.6695 m x 3.7612 m |
| Main Level | Kitchen | 5.4193 m | 3.051 m | 5.4193 m x 3.051 m |
| Main Level | Eating Area | Measurements not available |
https://www.realtor.ca/real-estate/28109604/69-601-shoreline-drive-mississauga-cooksville-cooksville




















