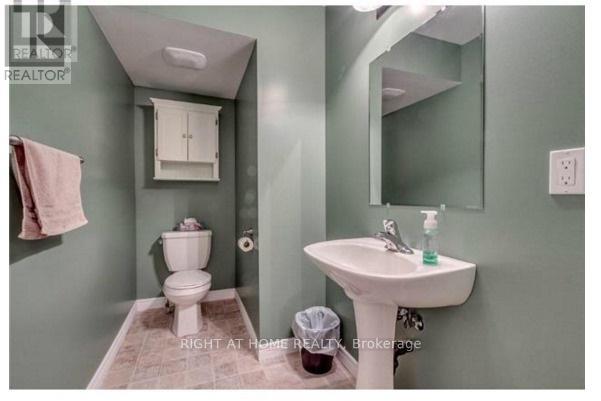3 Bedroom
3 Bathroom
1200 - 1399 sqft
Central Air Conditioning
Forced Air
$2,550 Monthly
Welcome to this beautifully maintained two-storey townhome in the desirable community! Offering modern living space, this home features 3 spacious bedrooms, 2.5 bathrooms, single-car garage, and a fully fenced backyard perfect for families and professionals alike. Step inside to a bright foyer with garage access and a sleek 2-piece powder room. The main floor boasts laminate flooring throughout, seamlessly connecting the kitchen, dinette, and living room for an open, inviting feel. The kitchen is well-appointed with appliances, including an over-the-range microwave and built-in dishwasher. A sliding door in the living room opens to your private backyard, ideal for entertaining or unwinding. Upstairs, enjoy a 4-piece main bathroom with tub/shower combo and three large bedrooms. The primary suite offers a private ensuite and a walk-in closet. The basement expands your living space with a generous recreation room, laundry/utility area, and ample storage. Conveniently located minutes from highway access, great schools, parks, shopping, and all essential amenities. Available for lease don't miss this fantastic opportunity! (id:50787)
Property Details
|
MLS® Number
|
X12058302 |
|
Property Type
|
Single Family |
|
Community Features
|
Pet Restrictions |
|
Parking Space Total
|
2 |
Building
|
Bathroom Total
|
3 |
|
Bedrooms Above Ground
|
3 |
|
Bedrooms Total
|
3 |
|
Age
|
11 To 15 Years |
|
Appliances
|
Dishwasher, Dryer, Garage Door Opener, Microwave, Stove, Washer, Window Coverings, Refrigerator |
|
Basement Development
|
Finished |
|
Basement Type
|
Full (finished) |
|
Cooling Type
|
Central Air Conditioning |
|
Exterior Finish
|
Brick |
|
Half Bath Total
|
1 |
|
Heating Fuel
|
Natural Gas |
|
Heating Type
|
Forced Air |
|
Stories Total
|
2 |
|
Size Interior
|
1200 - 1399 Sqft |
|
Type
|
Row / Townhouse |
Parking
Land
Rooms
| Level |
Type |
Length |
Width |
Dimensions |
|
Second Level |
Bedroom |
2.59 m |
4.37 m |
2.59 m x 4.37 m |
|
Second Level |
Bedroom |
2.44 m |
4.39 m |
2.44 m x 4.39 m |
|
Second Level |
Primary Bedroom |
4.11 m |
4.93 m |
4.11 m x 4.93 m |
|
Basement |
Recreational, Games Room |
4.93 m |
3.96 m |
4.93 m x 3.96 m |
|
Main Level |
Living Room |
5.23 m |
3.48 m |
5.23 m x 3.48 m |
|
Main Level |
Dining Room |
2.26 m |
2.49 m |
2.26 m x 2.49 m |
|
Main Level |
Kitchen |
2.97 m |
2.49 m |
2.97 m x 2.49 m |
https://www.realtor.ca/real-estate/28112425/69-20-mcconkey-crescent-brantford





















