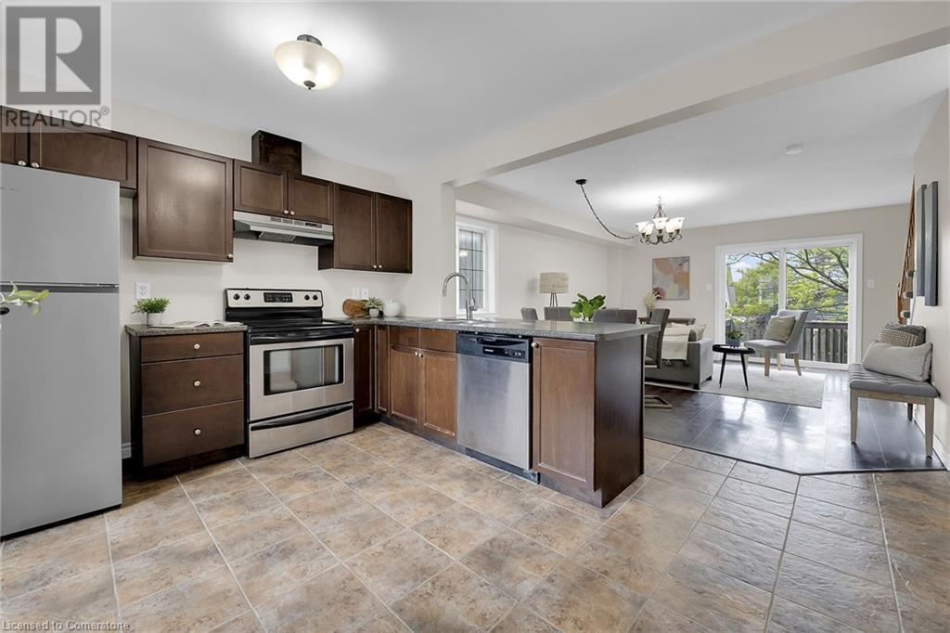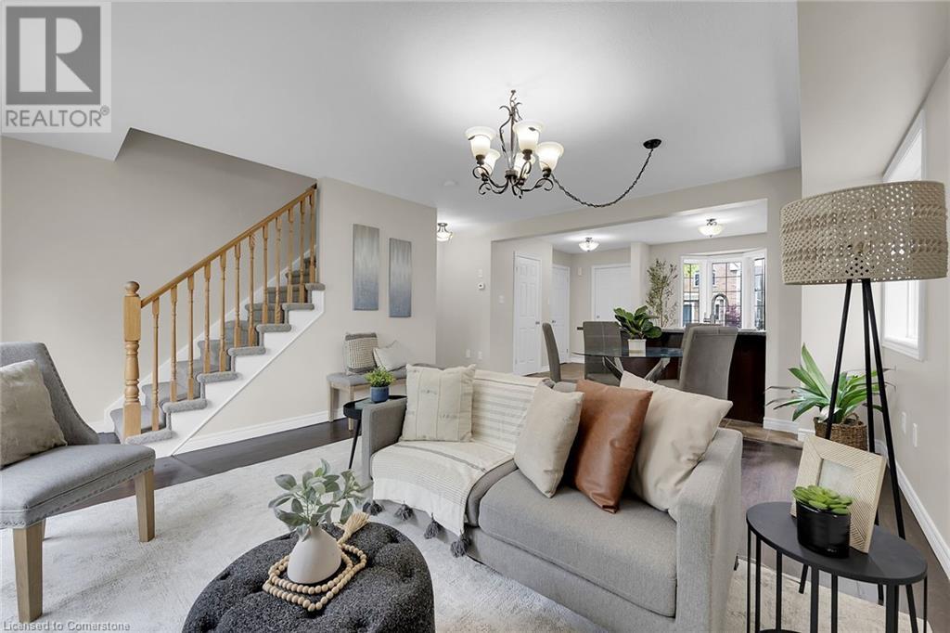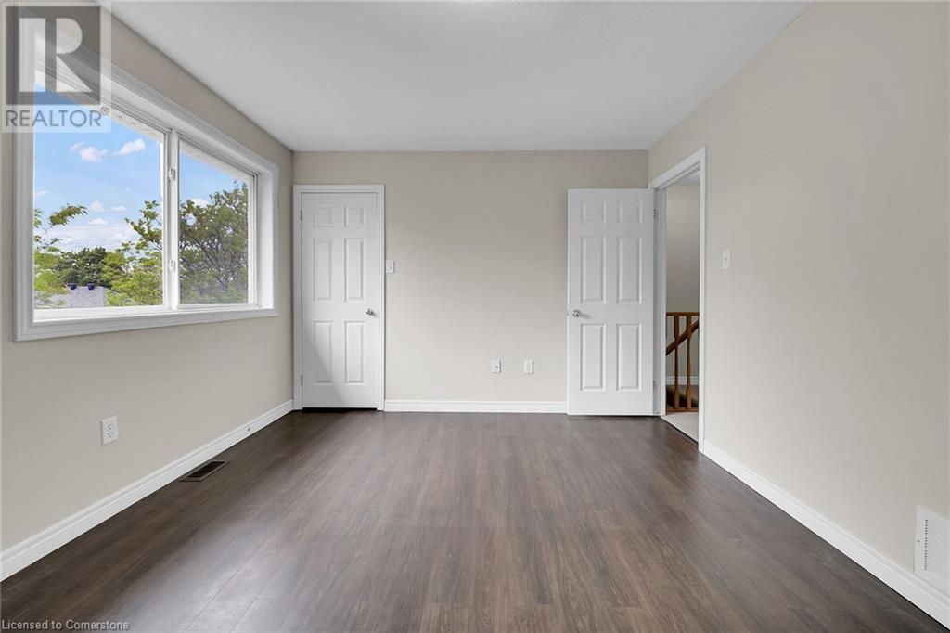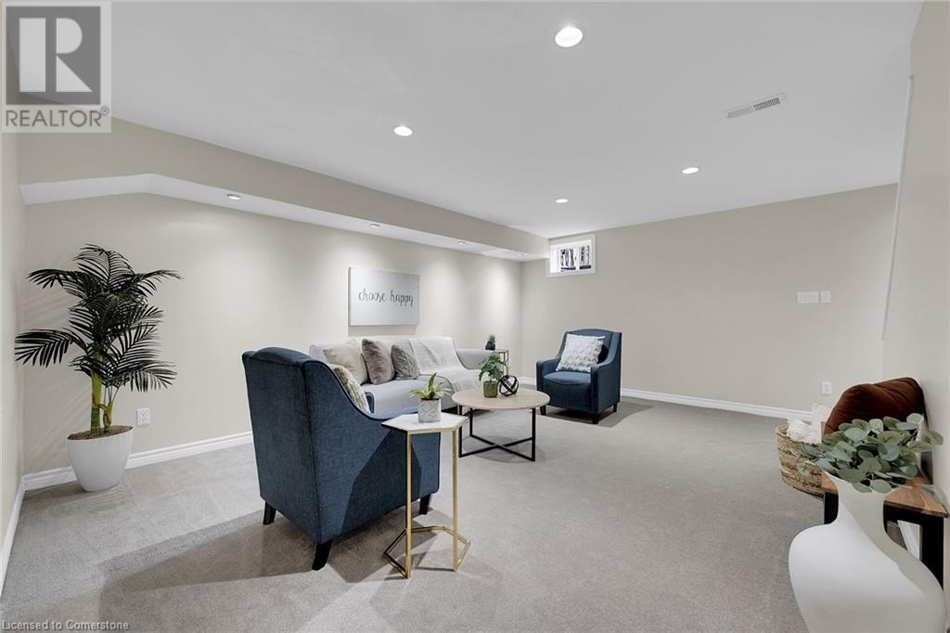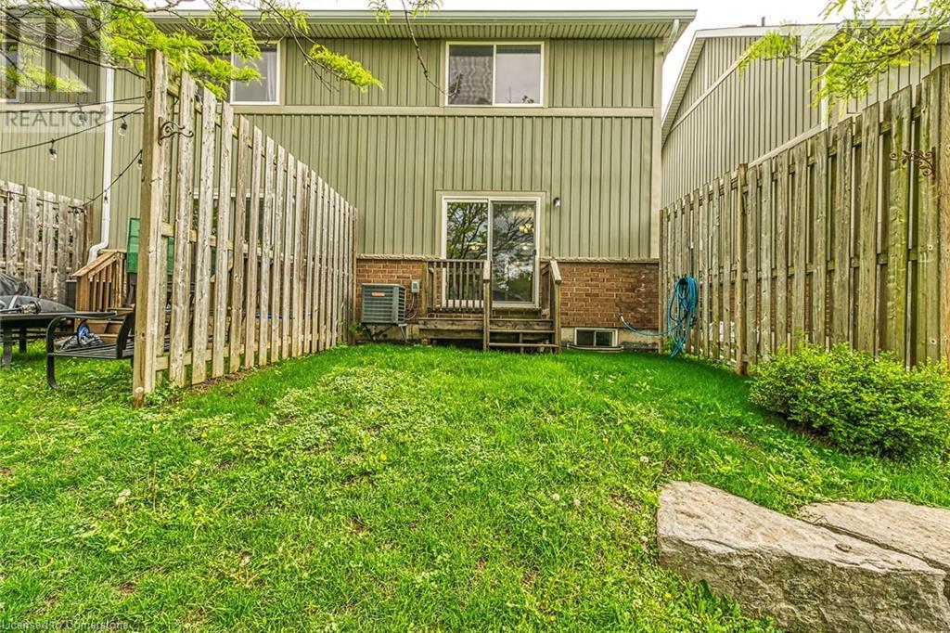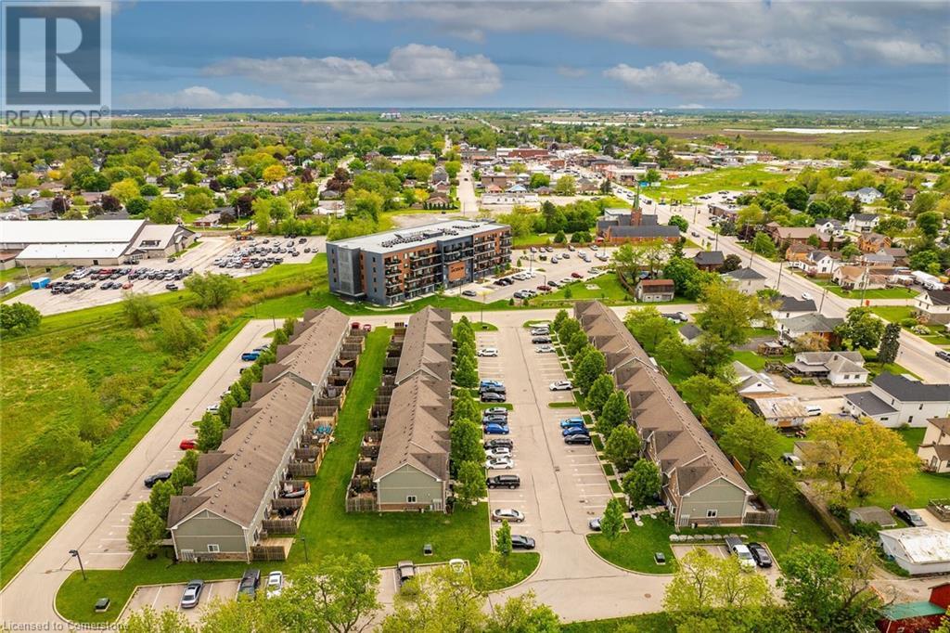68a Main Street Unit# 9 Hagersville, Ontario N0A 1H0
$489,900Maintenance, Insurance, Landscaping, Parking
$272.01 Monthly
Maintenance, Insurance, Landscaping, Parking
$272.01 MonthlyExperience attractive & affordable END UNIT condo living in the friendly town of Hagersville - with close proximity to schools, churches, Hospital, arena, ball diamond, parks, downtown shops & eateries - relaxing 30 min commute to Hamilton, Brantford & Hwy 403. Features freshly painted/chicly redecorated 2 storey home located in established north-end 2009 built townhouse complex introducing 1106 sf of tastefully appointed living area, 559 sf newly renovated, finished basement level plus rear deck & private yard. Enjoys 2 convenient designated parking spot located in front of main entrance allows for easy access to stylish open concept design highlighted with fully equipped kitchen sporting rich dark cabinetry, versatile breakfast peninsula & stainless steel appliances - continues to bright living room/dining room combination enhanced with sliding door deck walk-out- completed with handy 2pc bath & coat/storage closet. Wide staircase ascends to spacious upper level opens to carpeted hallway providing entry to 2 roomy bedrooms & 4pc main bath. Low maintenance laminate flooring & durable ceramic tile floor compliment the fresh, neutral décor with distinct flair. Beautifully renovated-2025 lower level family room provides an ideal entertaining venue or the perfect getaway to simply kick back & relax. Large utility/laundry/storage room ensure all basement square footage is fully utilized. Desired extras include n/g furnace, AC & sparkling new basement carpeting with dry-core underlay, drywalled walls/ceilings & light fixtures-2025. Reasonable condo fees include building insurance & exterior maintenance, common element maintenance. Looking to get into the real estate market - your in luck - as this immediate available, turn-key unit has got your name written all over it. (id:50787)
Property Details
| MLS® Number | 40728743 |
| Property Type | Single Family |
| Amenities Near By | Park, Place Of Worship, Schools |
| Communication Type | High Speed Internet |
| Community Features | Community Centre |
| Equipment Type | Water Heater |
| Features | Paved Driveway |
| Parking Space Total | 2 |
| Rental Equipment Type | Water Heater |
Building
| Bathroom Total | 2 |
| Bedrooms Above Ground | 2 |
| Bedrooms Total | 2 |
| Appliances | Dishwasher, Dryer, Refrigerator, Stove, Hood Fan |
| Architectural Style | 2 Level |
| Basement Development | Finished |
| Basement Type | Full (finished) |
| Constructed Date | 2009 |
| Construction Style Attachment | Attached |
| Cooling Type | Central Air Conditioning |
| Exterior Finish | Brick Veneer, Vinyl Siding |
| Foundation Type | Poured Concrete |
| Half Bath Total | 1 |
| Heating Fuel | Natural Gas |
| Heating Type | Forced Air |
| Stories Total | 2 |
| Size Interior | 1106 Sqft |
| Type | Apartment |
| Utility Water | Municipal Water |
Land
| Access Type | Road Access |
| Acreage | No |
| Land Amenities | Park, Place Of Worship, Schools |
| Sewer | Municipal Sewage System |
| Size Total Text | Unknown |
| Zoning Description | R4 |
Rooms
| Level | Type | Length | Width | Dimensions |
|---|---|---|---|---|
| Second Level | Foyer | 7'0'' x 6'8'' | ||
| Second Level | 4pc Bathroom | 9'11'' x 4'11'' | ||
| Second Level | Bedroom | 12'0'' x 14'8'' | ||
| Second Level | Bedroom | 11'1'' x 13'5'' | ||
| Basement | Storage | 6'1'' x 3'6'' | ||
| Basement | Laundry Room | 8'9'' x 10'6'' | ||
| Basement | Family Room | 10'6'' x 7'9'' | ||
| Basement | Family Room | 16'8'' x 17'5'' | ||
| Main Level | Living Room/dining Room | 17'5'' x 13'5'' | ||
| Main Level | 2pc Bathroom | 3'0'' x 5'10'' | ||
| Main Level | Kitchen | 11'1'' x 13'9'' | ||
| Main Level | Foyer | 4'11'' x 4'8'' |
Utilities
| Electricity | Available |
| Natural Gas | Available |
| Telephone | Available |
https://www.realtor.ca/real-estate/28363348/68a-main-street-unit-9-hagersville






