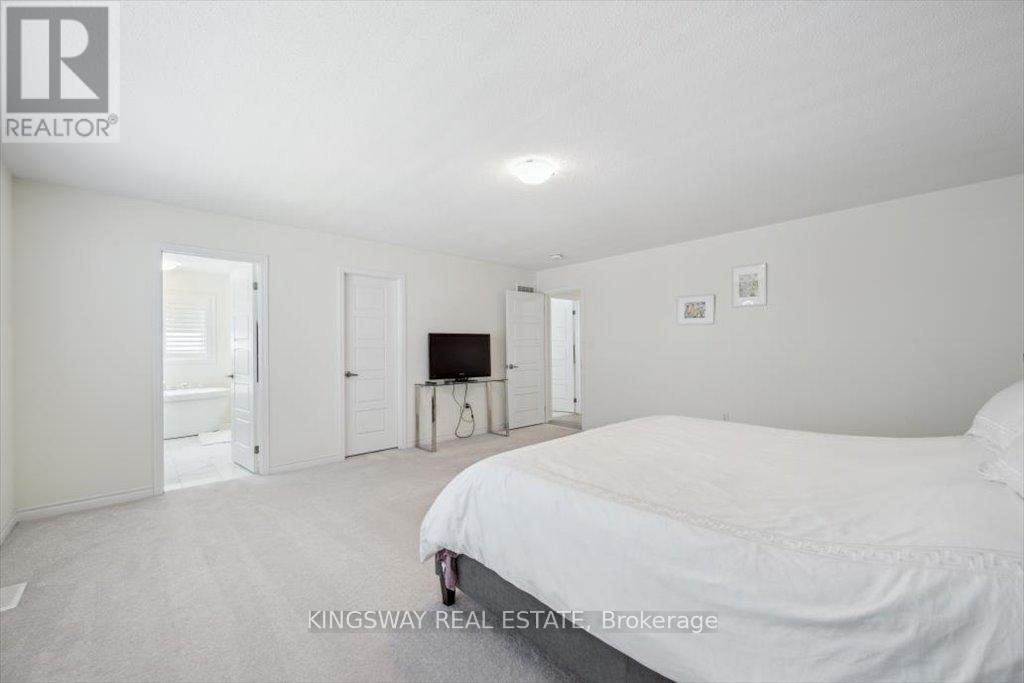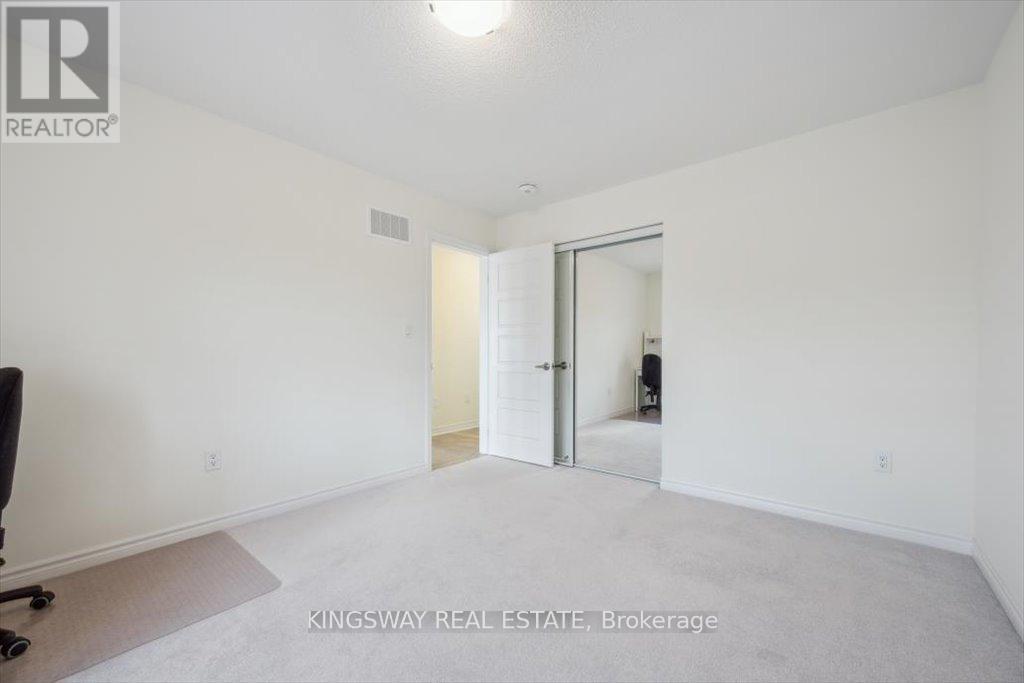6 Bedroom
4 Bathroom
2000 - 2500 sqft
Fireplace
Central Air Conditioning
Forced Air
$1,499,000
Modern Detached Home with Income Potential in Prime Milton!Welcome to this stunning, under 5-year-old detached home nestled in one of Miltons most desirable communities. Boasting 9 ft ceilings, engineered hardwood floors, California shutters, and an open-concept layout, this home is designed with both style and function in mind.The large, modern kitchen features sleek quartz countertops, a generous island, and plenty of space for entertaining. Upstairs offers 4 spacious bedrooms, perfect for growing families, all set in a highly-rated school district.The finished basement with a separate entrance includes 2 bedrooms, a full kitchen, and great potential for an in-law suite or rental income. Conveniently located near shopping, restaurants, parks, and all major amenities this is a rare opportunity to own a turn-key home with added value. (id:50787)
Property Details
|
MLS® Number
|
W12099889 |
|
Property Type
|
Single Family |
|
Community Name
|
1026 - CB Cobban |
|
Parking Space Total
|
4 |
Building
|
Bathroom Total
|
4 |
|
Bedrooms Above Ground
|
4 |
|
Bedrooms Below Ground
|
2 |
|
Bedrooms Total
|
6 |
|
Age
|
0 To 5 Years |
|
Amenities
|
Fireplace(s) |
|
Appliances
|
Garage Door Opener Remote(s) |
|
Basement Development
|
Finished |
|
Basement Features
|
Apartment In Basement |
|
Basement Type
|
N/a (finished) |
|
Construction Style Attachment
|
Detached |
|
Cooling Type
|
Central Air Conditioning |
|
Exterior Finish
|
Brick, Stone |
|
Fireplace Present
|
Yes |
|
Flooring Type
|
Hardwood, Carpeted |
|
Foundation Type
|
Concrete |
|
Half Bath Total
|
1 |
|
Heating Fuel
|
Natural Gas |
|
Heating Type
|
Forced Air |
|
Stories Total
|
2 |
|
Size Interior
|
2000 - 2500 Sqft |
|
Type
|
House |
|
Utility Water
|
Municipal Water |
Parking
Land
|
Acreage
|
No |
|
Sewer
|
Sanitary Sewer |
|
Size Depth
|
88 Ft ,7 In |
|
Size Frontage
|
36 Ft ,1 In |
|
Size Irregular
|
36.1 X 88.6 Ft |
|
Size Total Text
|
36.1 X 88.6 Ft |
Rooms
| Level |
Type |
Length |
Width |
Dimensions |
|
Second Level |
Primary Bedroom |
17.65 m |
16.8 m |
17.65 m x 16.8 m |
|
Second Level |
Bedroom 2 |
16.44 m |
11.55 m |
16.44 m x 11.55 m |
|
Second Level |
Bedroom 3 |
14.04 m |
11.02 m |
14.04 m x 11.02 m |
|
Second Level |
Bedroom 4 |
11.78 m |
10.47 m |
11.78 m x 10.47 m |
|
Basement |
Bedroom |
|
|
Measurements not available |
|
Basement |
Living Room |
|
|
Measurements not available |
|
Basement |
Kitchen |
|
|
Measurements not available |
|
Basement |
Bedroom |
|
|
Measurements not available |
|
Main Level |
Living Room |
16.63 m |
14.07 m |
16.63 m x 14.07 m |
|
Main Level |
Dining Room |
21.69 m |
15.26 m |
21.69 m x 15.26 m |
|
Main Level |
Kitchen |
16.44 m |
11.32 m |
16.44 m x 11.32 m |
Utilities
|
Cable
|
Installed |
|
Sewer
|
Installed |
https://www.realtor.ca/real-estate/28206030/688-kennedy-circle-w-milton-cb-cobban-1026-cb-cobban







































