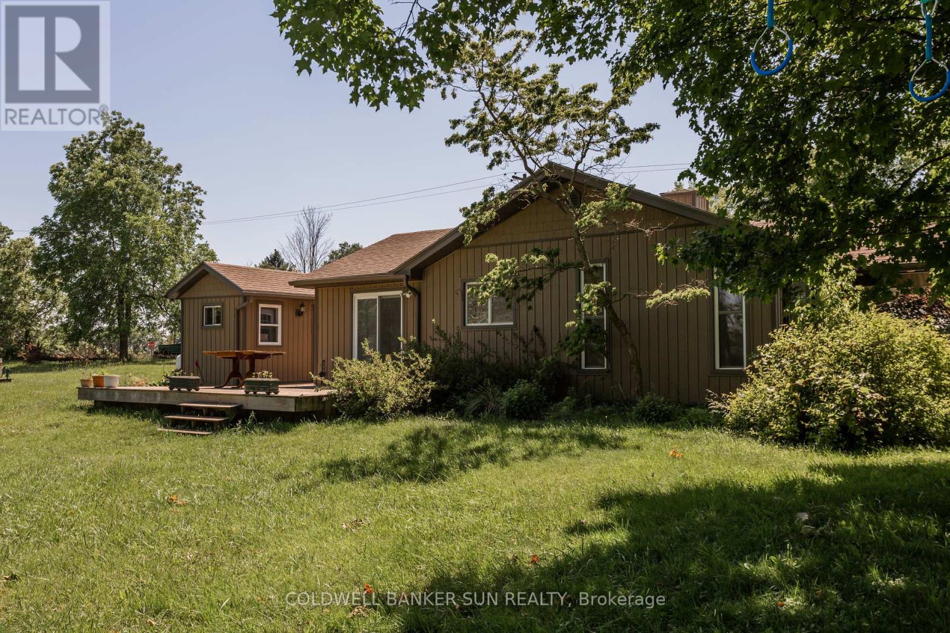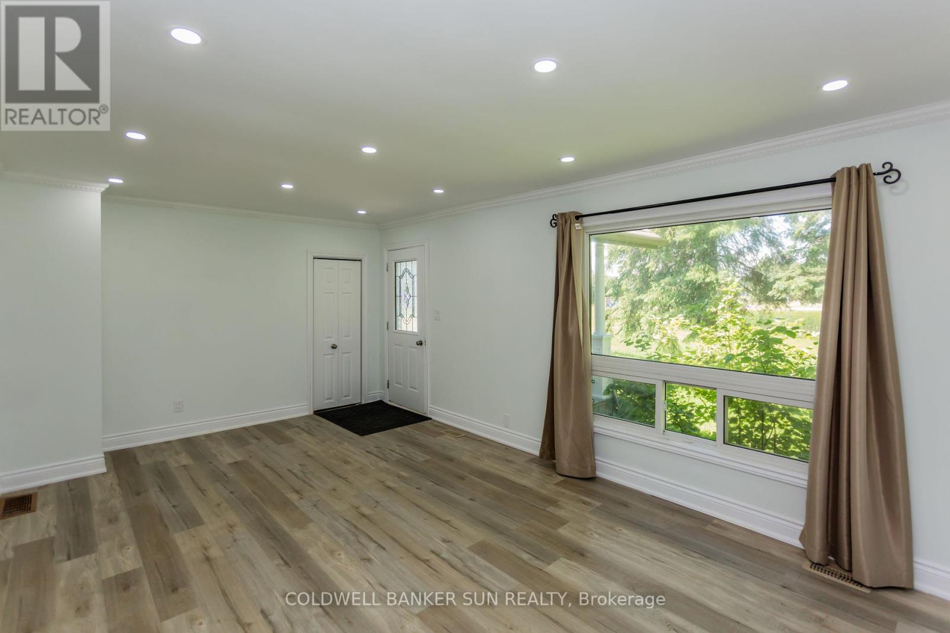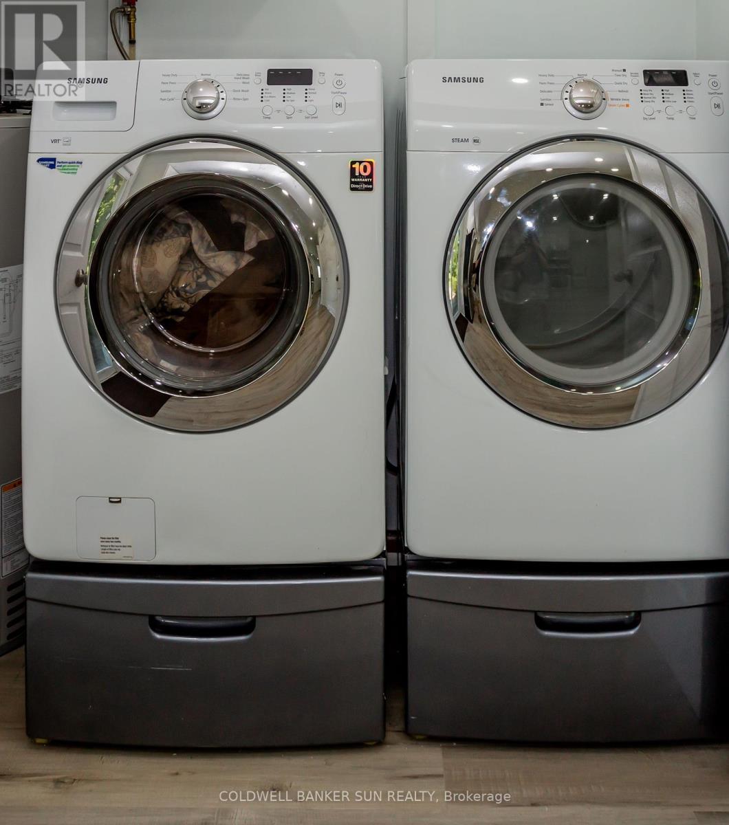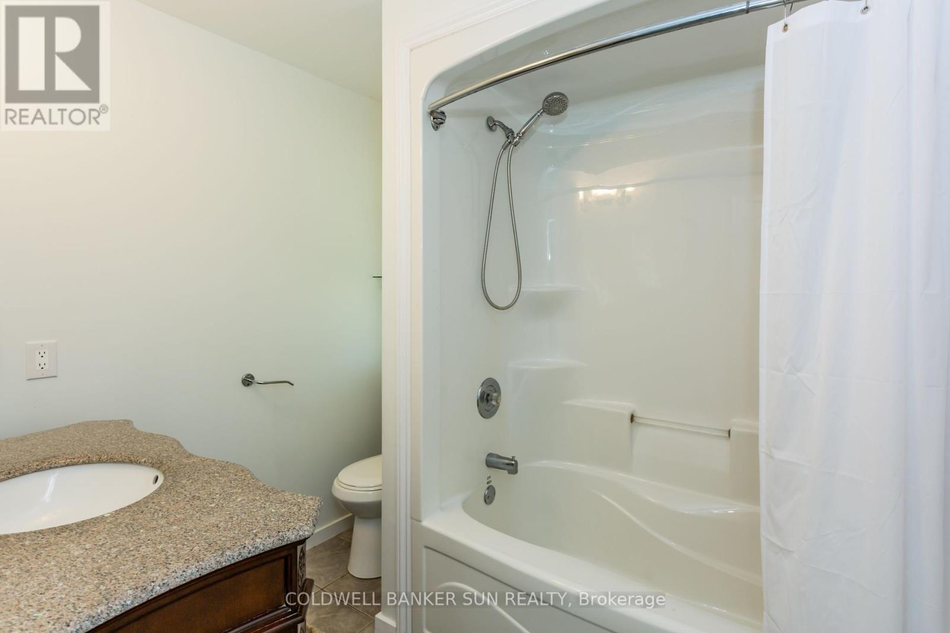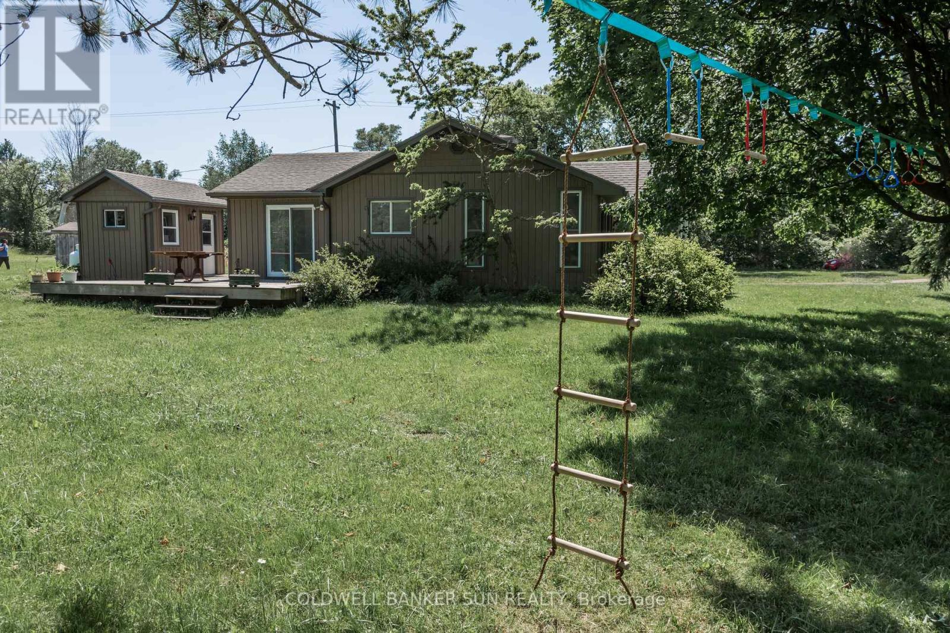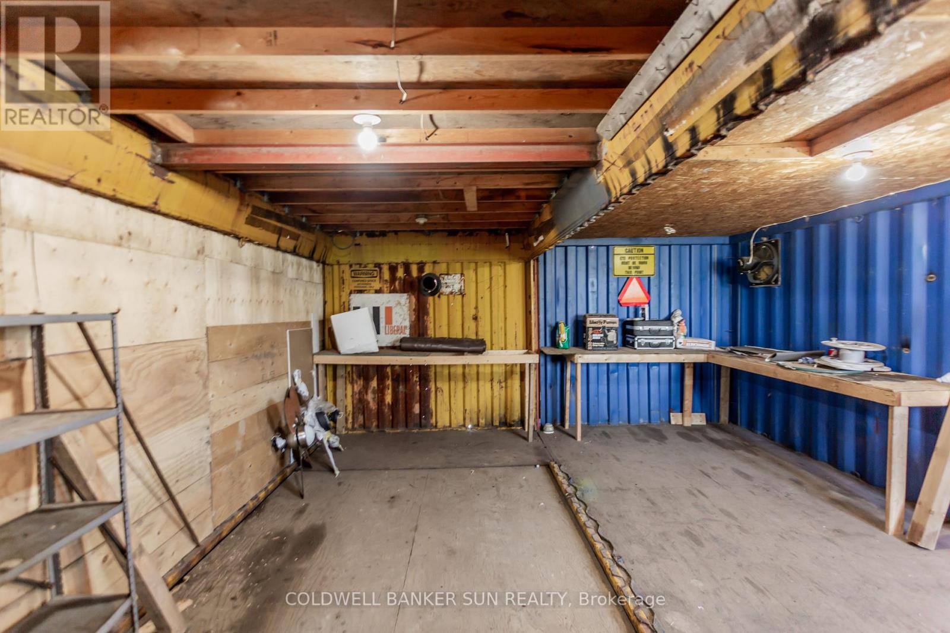2 Bedroom
1 Bathroom
Bungalow
Central Air Conditioning
Forced Air
Acreage
$789,000
Don't miss out on this stunning 2 bedroom Bungalow situated on a sprawling 3 plus acre lot in the desirable Woodstock area. This charming home is conveniently located near Hwy 401 and the Toyota plant, making it an ideal location for those who value convenience and accessibility. The property boasts many recent upgrades, including new vinyl flooring, fresh paint, an updated kitchen with S/S appliances, unlimited pot lights throughout. This turnkey property is perfect for those looking for a move-in ready home. walk out to deck overlooking 100's of feet of land and bush. The out building was built with storage containers, one section is a heated workshop, another is for ATV's. **** EXTRAS **** S/S Fridge, S/S Stove, S/S Microwave Range hood, S/S Dish washer, Washer, Dryer, Reverse Osmosis, Water softener and window coverings. (id:50787)
Property Details
|
MLS® Number
|
X9303064 |
|
Property Type
|
Single Family |
|
Equipment Type
|
None |
|
Features
|
Irregular Lot Size |
|
Parking Space Total
|
12 |
|
Rental Equipment Type
|
None |
Building
|
Bathroom Total
|
1 |
|
Bedrooms Above Ground
|
2 |
|
Bedrooms Total
|
2 |
|
Appliances
|
Water Heater, Water Softener, Water Treatment, Dryer, Microwave, Range, Refrigerator, Stove, Washer, Window Coverings |
|
Architectural Style
|
Bungalow |
|
Basement Type
|
Crawl Space |
|
Construction Style Attachment
|
Detached |
|
Cooling Type
|
Central Air Conditioning |
|
Exterior Finish
|
Vinyl Siding |
|
Flooring Type
|
Vinyl, Tile |
|
Foundation Type
|
Unknown |
|
Heating Fuel
|
Propane |
|
Heating Type
|
Forced Air |
|
Stories Total
|
1 |
|
Type
|
House |
Land
|
Acreage
|
Yes |
|
Sewer
|
Septic System |
|
Size Depth
|
227 Ft |
|
Size Frontage
|
959 Ft |
|
Size Irregular
|
959 X 227 Ft |
|
Size Total Text
|
959 X 227 Ft|2 - 4.99 Acres |
|
Zoning Description
|
Re |
Rooms
| Level |
Type |
Length |
Width |
Dimensions |
|
Main Level |
Family Room |
5.79 m |
3.35 m |
5.79 m x 3.35 m |
|
Main Level |
Kitchen |
5.18 m |
3.04 m |
5.18 m x 3.04 m |
|
Main Level |
Bathroom |
2.13 m |
2.13 m |
2.13 m x 2.13 m |
|
Main Level |
Primary Bedroom |
3.35 m |
3.35 m |
3.35 m x 3.35 m |
|
Main Level |
Bedroom 2 |
2.43 m |
2.43 m |
2.43 m x 2.43 m |
|
Main Level |
Laundry Room |
2.13 m |
0.6 m |
2.13 m x 0.6 m |
Utilities
https://www.realtor.ca/real-estate/27374874/686078-highway-2-rr-5-road-s-woodstock



